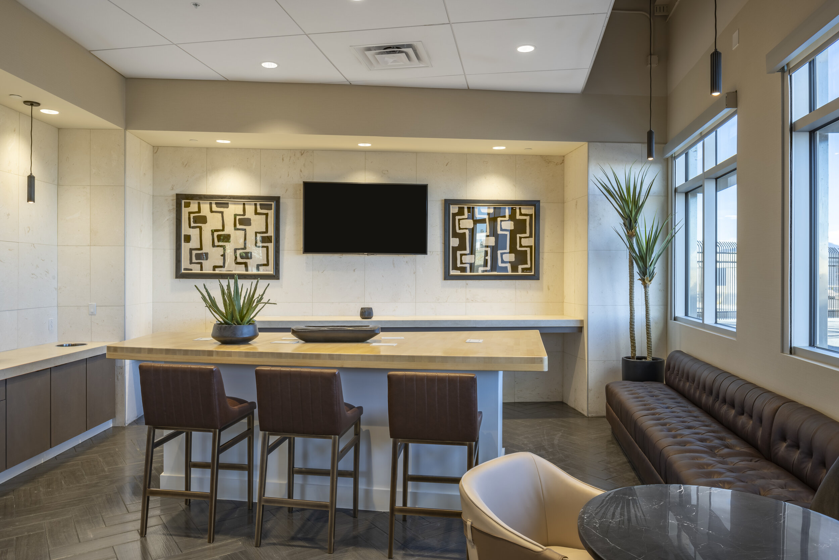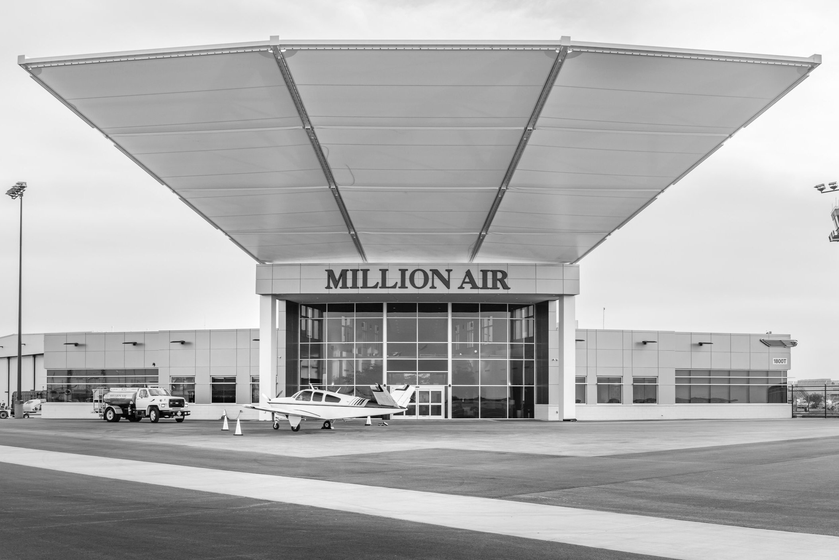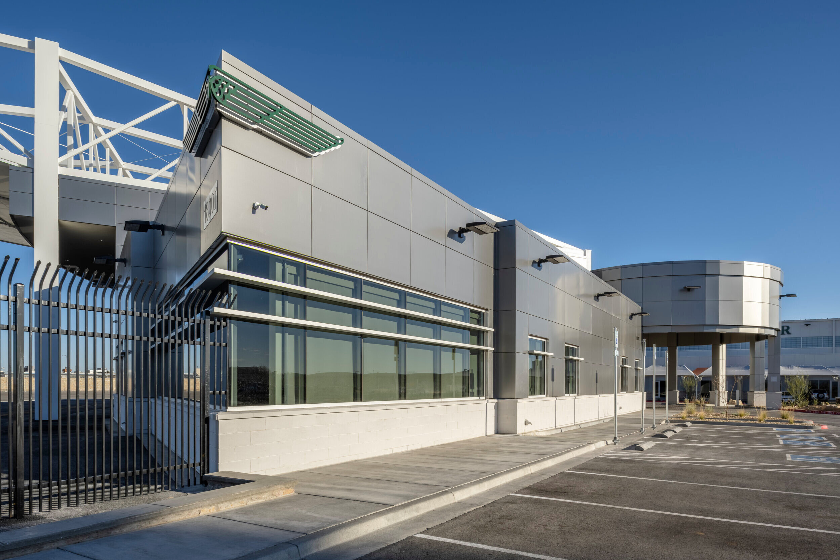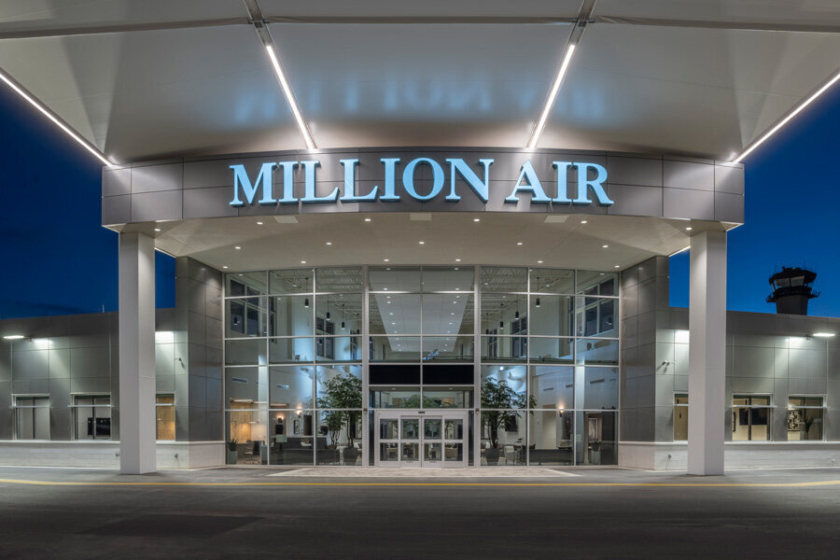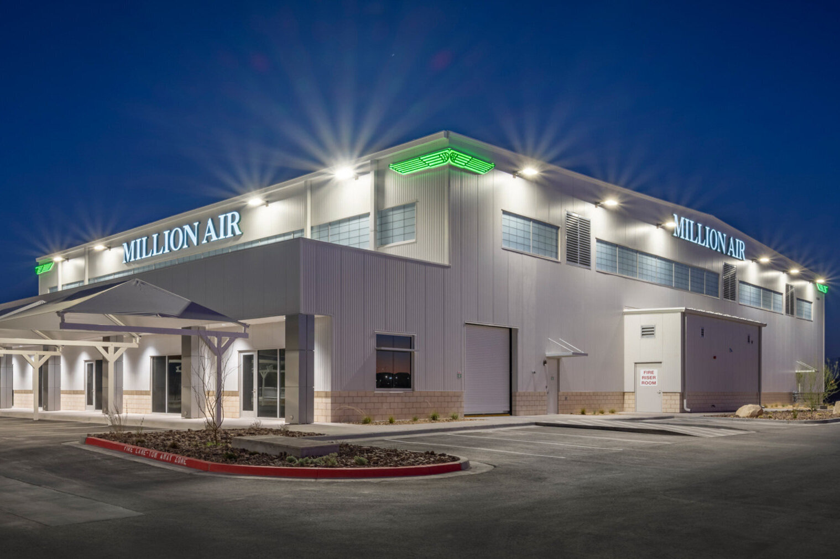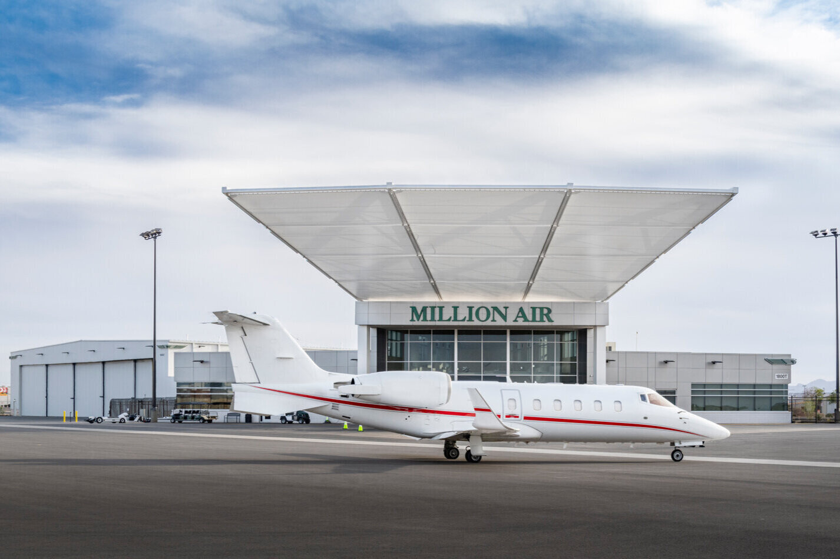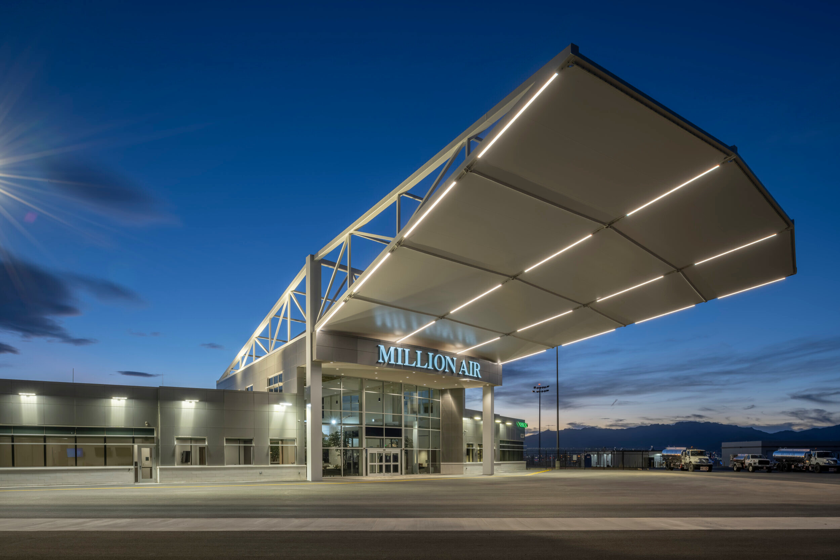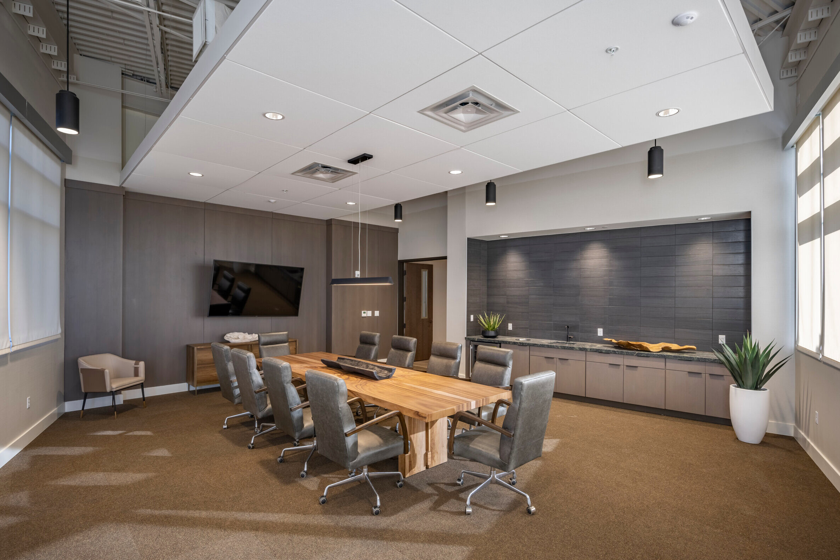Project Spotlight: Million Air ELP, El Paso, TX
Setting the bar for the Southwestern region, Million Air ELP is DYE | NBA Aviation’s 9,483 square-foot executive terminal and 23,383 square-foot hangar located at the El Paso International Airport (ELP). The facility, designed for Franklin Mountain Management, LLC, provides a new level of luxury for highflyers. Operated by Million Air, the FBO features a café, refreshment bar, crew lounge, snooze rooms, state-of-the-art flight planning facilities and two multimedia conference rooms.
“General aviation is coming into its own. It’s being used more and more for corporate shuttles. The price point is coming down, and it’s becoming more affordable for businesses.”
There is a colorful history to the term Fixed-Base Operator (FBO). Post-war era of the 1920s in the early days of aviation, there were very few airports. During that time, military aircraft pilots began offering passenger services to private citizens, and they landed in farmers’ neighboring fields instead of designated airfields. The pilots would then get a message out to the local town gas stations to come refuel their planes. Eventually, pilots and mechanics of that era started to operate their businesses at certain fixed locations; thus, the term Fixed-Base Operator, was created. Along with politicians and celebrities, a lot of business owners and real estate developers are using these facilities. “FBOs are used by people who own businesses, their time is precious, and they’re trying to find opportunities to make deals,” said NBA Managing Director of Architecture Cannon Reynolds. Million Air ELP is located just 8.5 miles east of downtown El Paso, and it functions as a large operations facility with VIP lounge space and a range of aircraft services. “General aviation is coming into its own,” said DYE | NBA Aviation President Mercer Dye. “It’s being used more and more for corporate shuttles. The price point is coming down, and it’s becoming more affordable for businesses.”
Airside entry with the cantilevered arrival canopy
Landside entry with the porte cochere
Million Air ELP’s executive terminal has two main points of entry: the airside and the landside. Due to the long and narrow shape of the site, designing the FBO’s arrival canopy was a challenge since attaching columns to the far end would have become dangerous for aircrafts. Partnering with Tensile Structure Systems, the team planned and detailed the layout of a massive cantilevered canopy, with steel columns located on the same side as the executive terminal that could handle the uplift and high winds without requiring outbound columns on the other end. Trusses were also added to the top of the canopy for extra load support. Now, when an aircraft lands at Million Air ELP, it pulls up to a large steel superstructure supporting a tensile fabric arrival canopy that cantilevers out 80 feet to allow protected covering for deplaning passengers.
The design of the executive terminal is a conventional steel frame building clad with cast stone and an architectural metal panel system. Walking inside, patrons enter the double-height open atrium lobby that acts as a filter between the airside and landside entrances. Five model aircrafts hang from the 26-foot-high ceiling, each sculpted after military fighter jets ranging from vintage World War II airplanes to a 21st century YF-22. The team recruited Georgia Tech Kessler Campanile creator and college art professor, Richard Hill, along with race car driver and high-end car restorer, Bill Garren, to help design and fabricate these airplanes. The models are six feet by six feet and made of foam and fiberglass.
DYE | NBA Aviation team members traveled to El Paso to hang up the model aircrafts
The interior layout of the terminal is split into two wings: public and private. “The aviation team played with the relationship between spaces, keeping in mind the main programmatic elements that are going into the modern day FBOs,” said NBA Project Architect Brian Whelan. The public wing is intended to feel very much like a hotel lobby, with concierge services and agents checking in and greeting people. Guests have access to a café with self-service bar and general seating, two conference rooms with quality A/V equipment for meetings, small offices, and breakout rooms. “The idea is this new FBO can attract businesses, so people using the facility are able to do their work without ever having to leave the site,” said Dye.
The aviation terminal’s thoughtfully designed spaces ensure customers have a seamless, comfortable experience. The same can be said about the facility’s impeccable staff that handles the behind-the-scenes services. The private wing includes the FBO manager and ground service operations offices, each with a direct view of the taxiway. Along with the offices, a pilot’s lounge is available for flight crews to occupy between flights. Additional spaces tucked out of the public view include a galley where contracted caterers bring in food, an area for laundry services, and room for staff training/continuing education courses to be taken.
Refueling the jets
Million Air ELP’s hangar features a five-panel, rolling-door system and space on one side for future offices. With a depth of 100 feet and maximum clear opening of 120 feet, aircrafts are able to easily maneuver in and out of the hangar. Designed with versatility in mind, the rolling-door system can move all the way to either side, or part in the middle, depending on where the planes are staged in the hangar and which ones need to come out first.
Open for business since February 2021, Million Air ELP is one of many FBOs designed by DYE | NBA Aviation, a subsidiary of Niles Bolton Associates. Providing convenience, safety and security for travelers, the deluxe executive terminal and hangar has already exceeded expectations for the client and airport.
million air elp Project Team:
Developer: Franklin Mountain Management, LLC
Operator: Million Air
Architecture: DYE | NBA Aviation
General Contractor: Jordan Foster Construction
Mechanical Engineering: AMC Consulting Engineers, Inc.
Structural Engineering: Palmer Engineering Company
Tensile Fabric Structural System: Tensile Structure Systems
Electrical Engineering: Roberds Consulting Engineers
Civil Engineering: Quantum Engineering Consultants
Interior Design: Raffia Home
Photographer: Scott Weaver Photography









