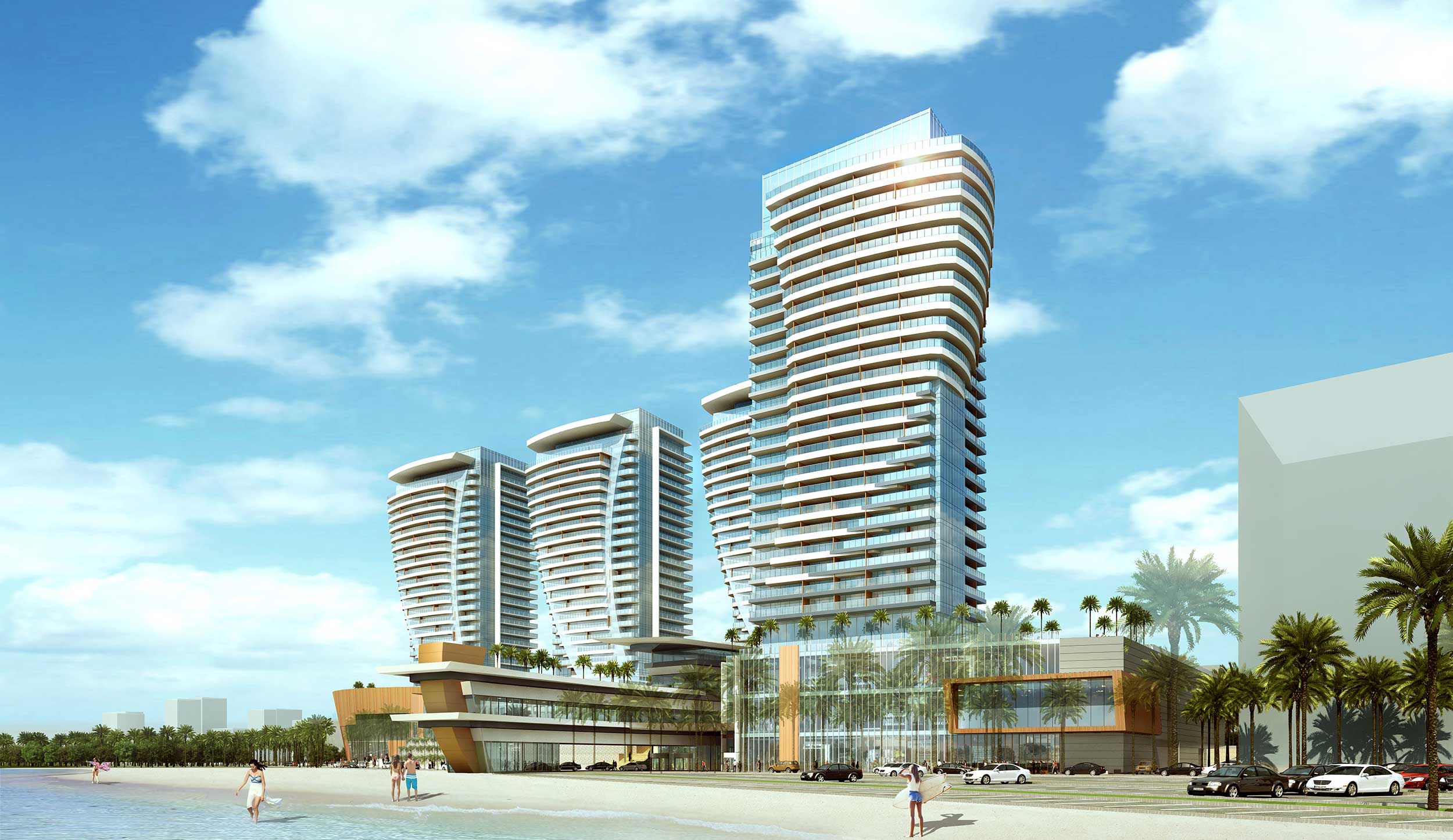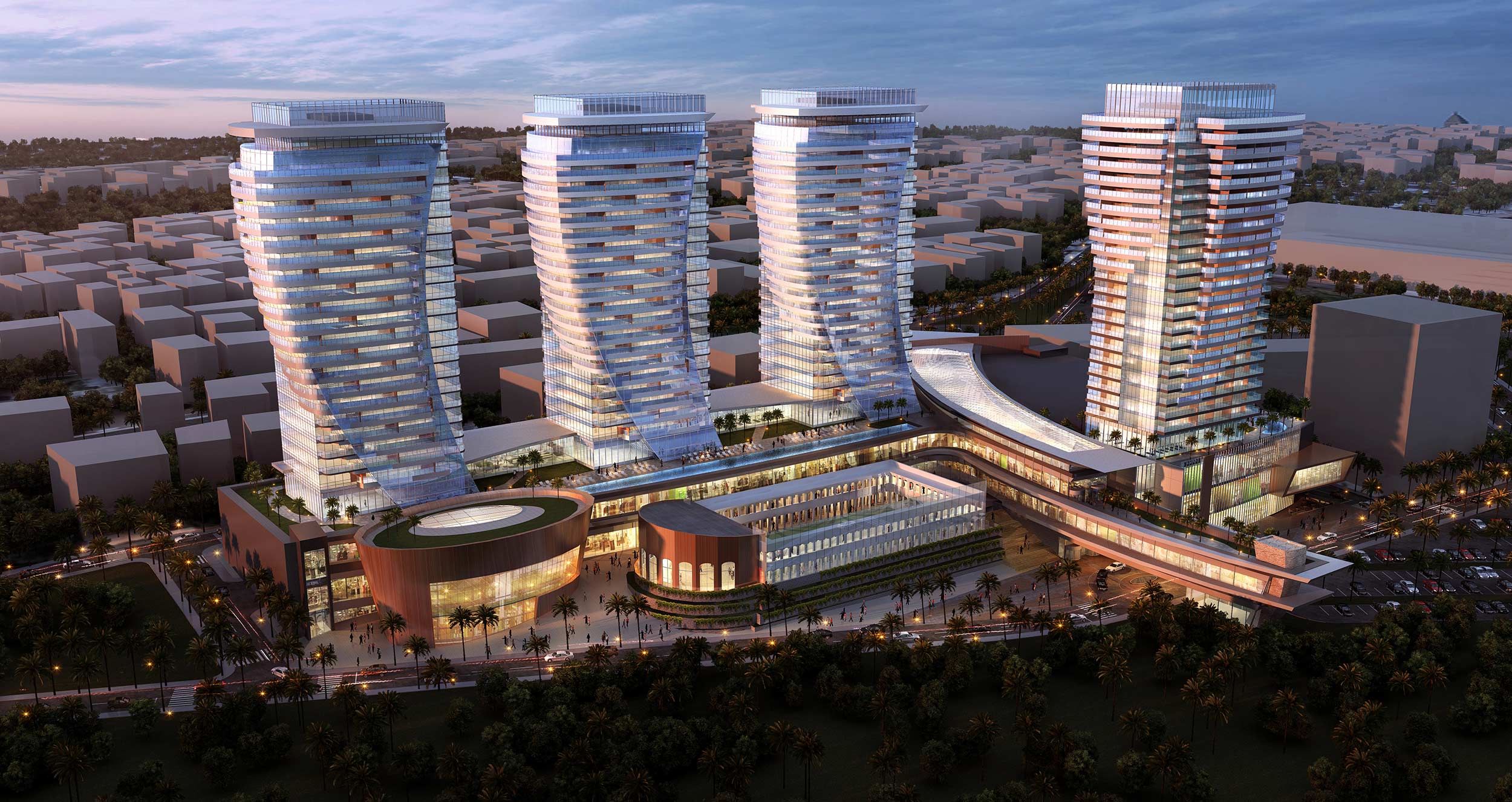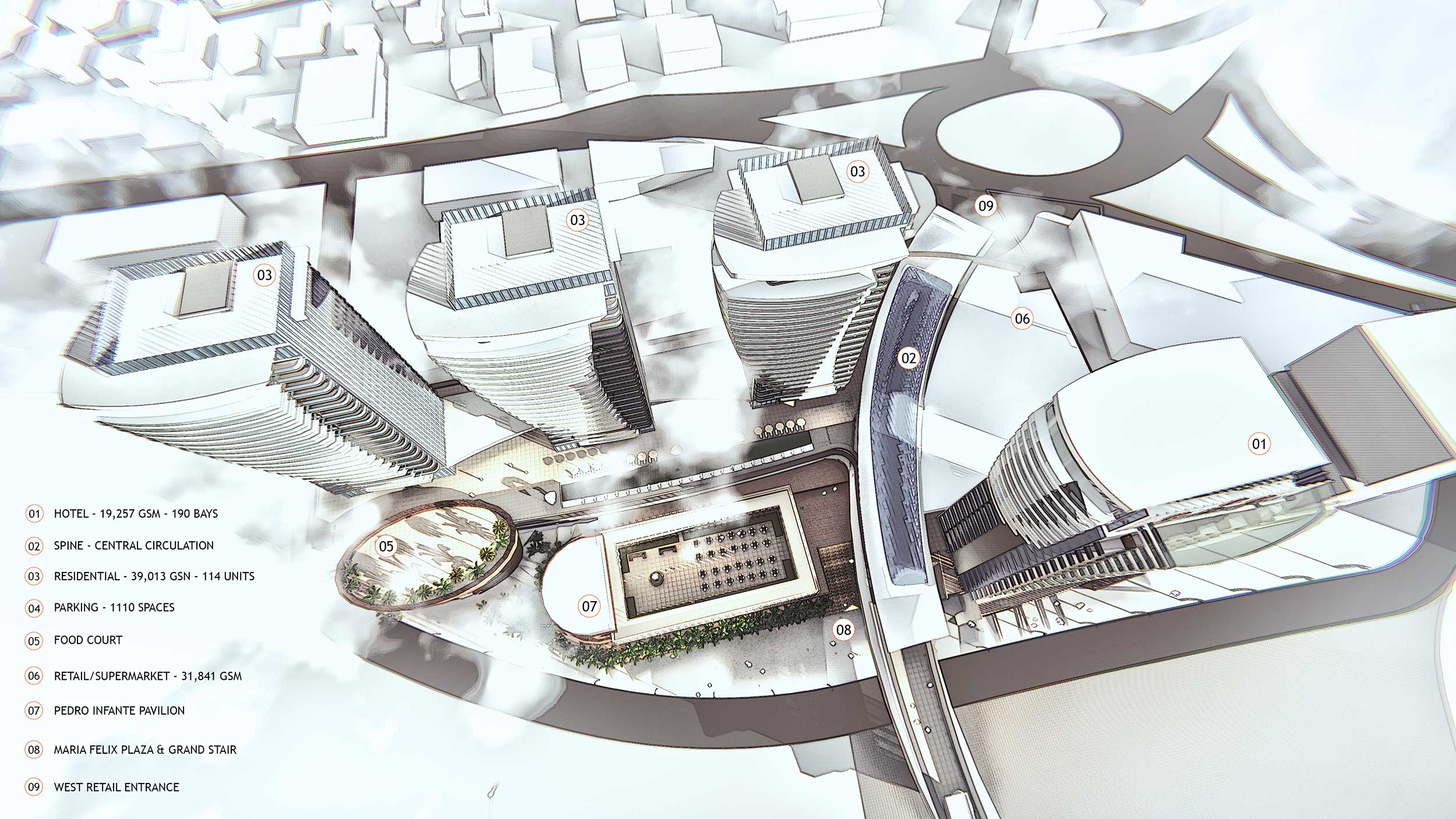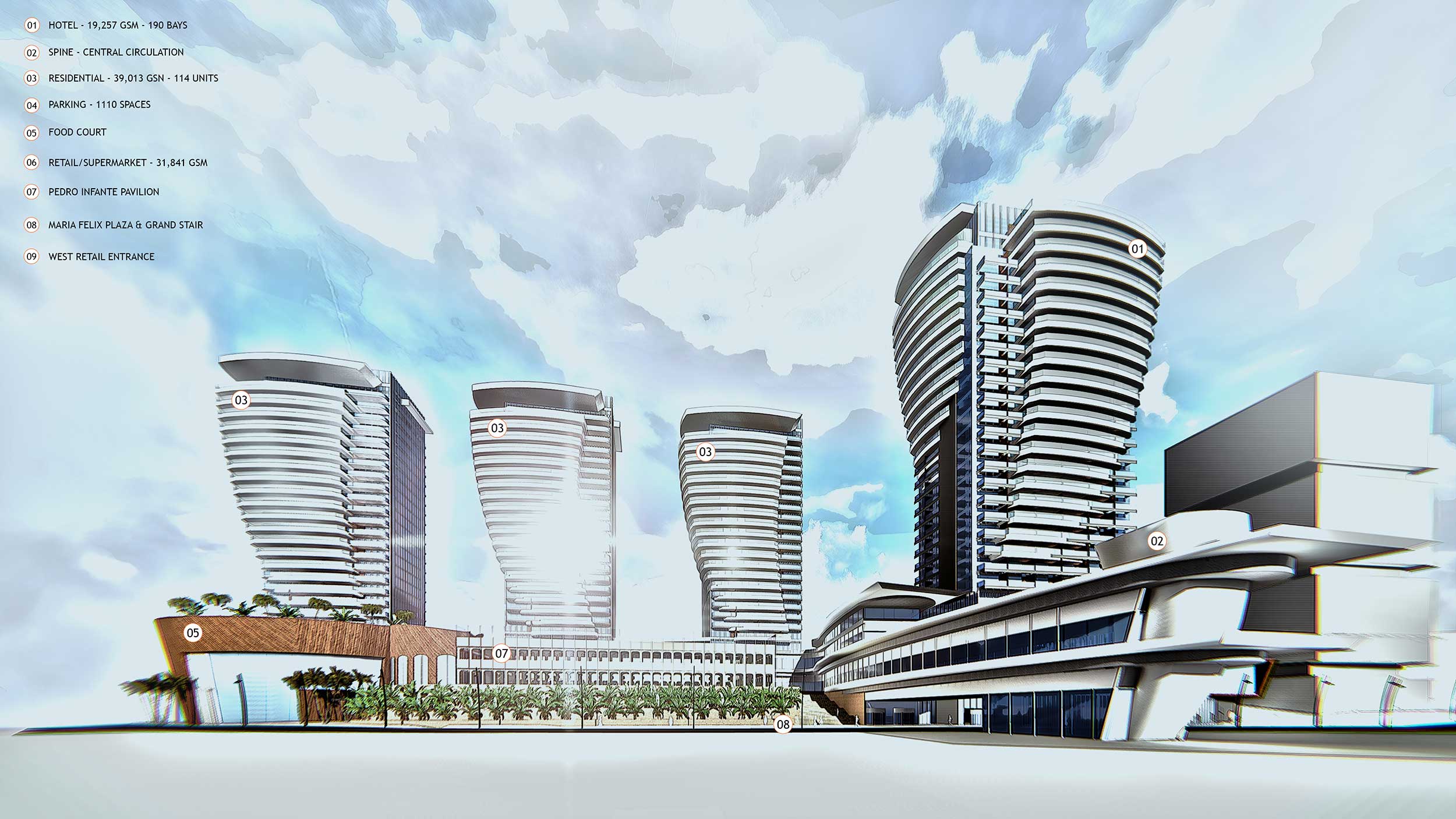



Mocambo Mixed-use hotel & Residence
Veracruz, Mexico
Summary
Located at the epicenter of the commercial and tourist district in Veracruz, Mexico. The new development will be articulated around the well-known Mocambo Hotel pool courtyard all while maintaining the interior character. This iconic development brings to the market a unique upscale mixed-use community.
Services
Architecture
Master Planning
Client
Leisure Partners
Scope / Components
- 92,212 gsm Total Development Area
- 20,223 gsm Hotel space (180-key)
- 43,105 gsm Residential space (120 units)
- 32,841 gsm Commercial space
- 1,200 Podium parking spaces
