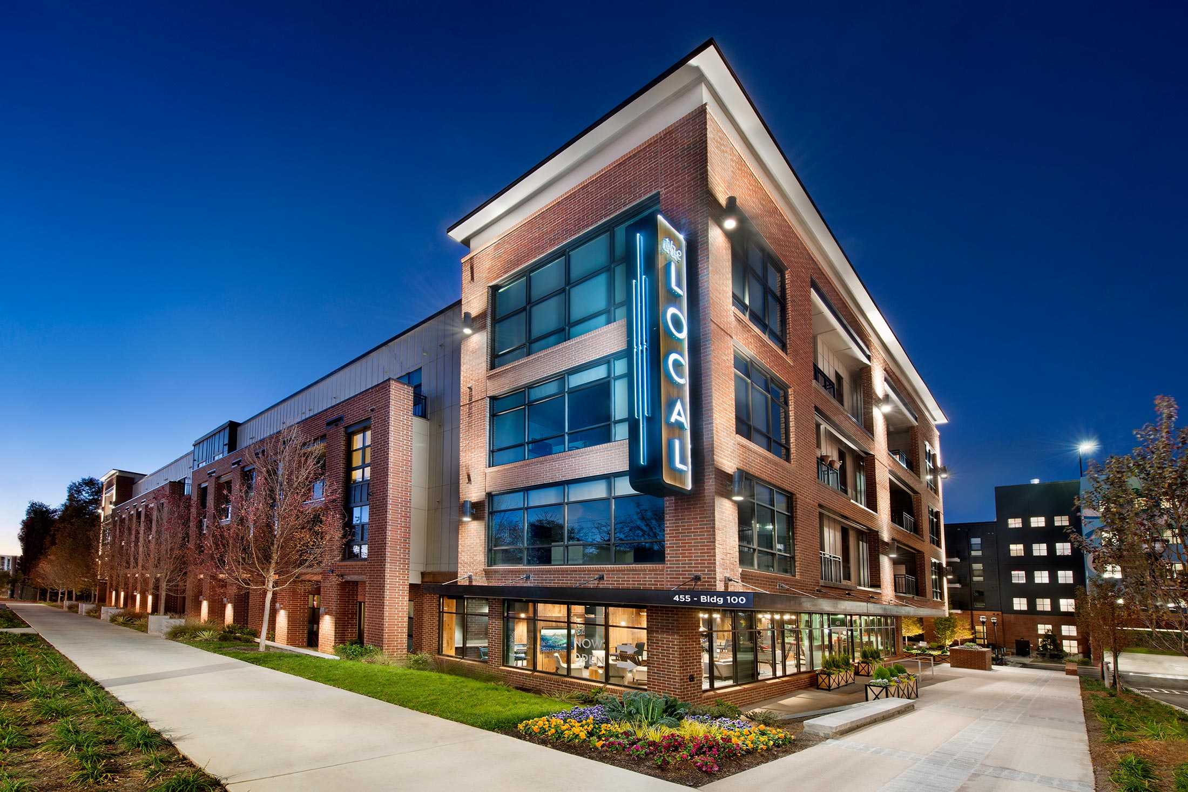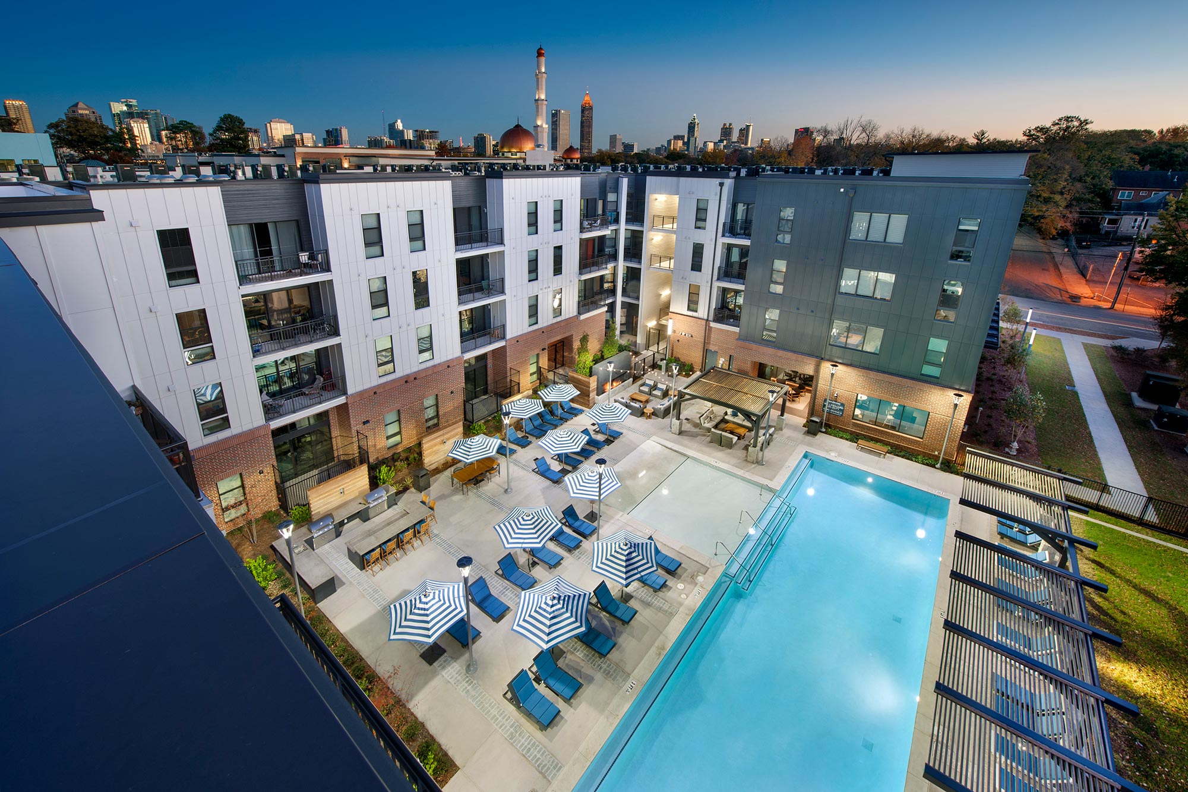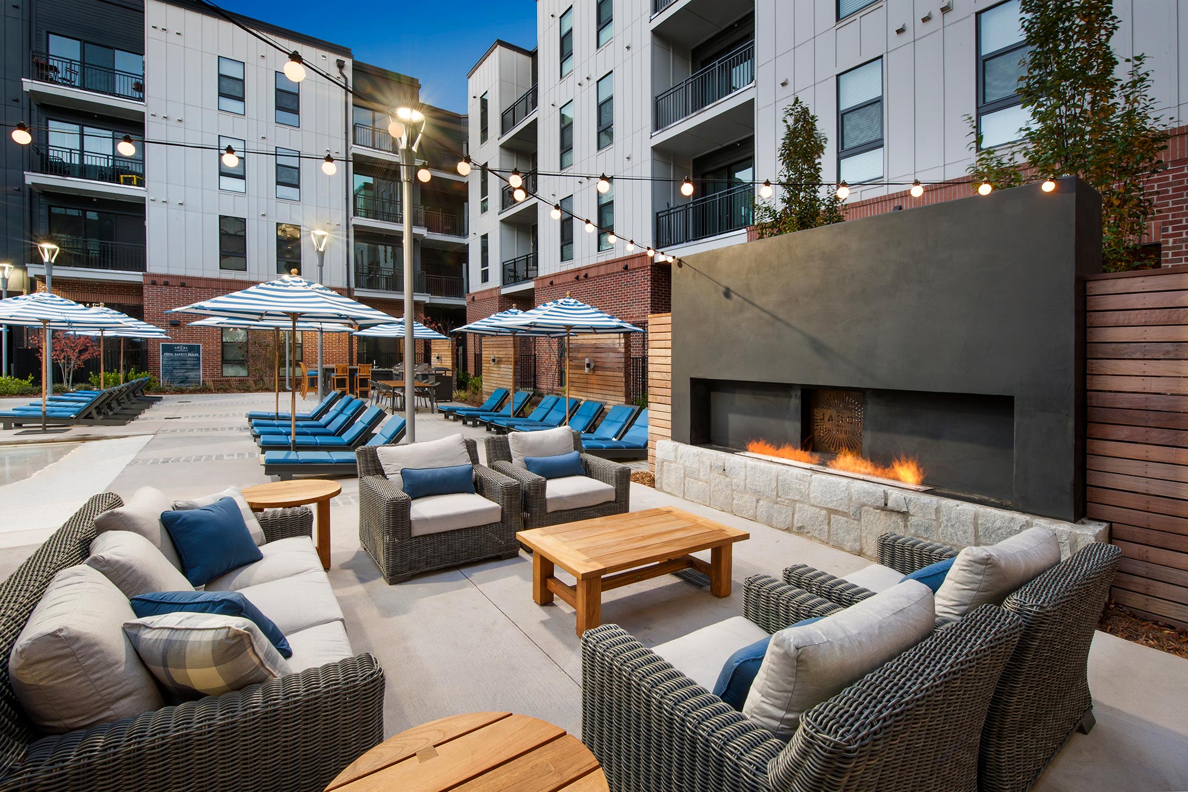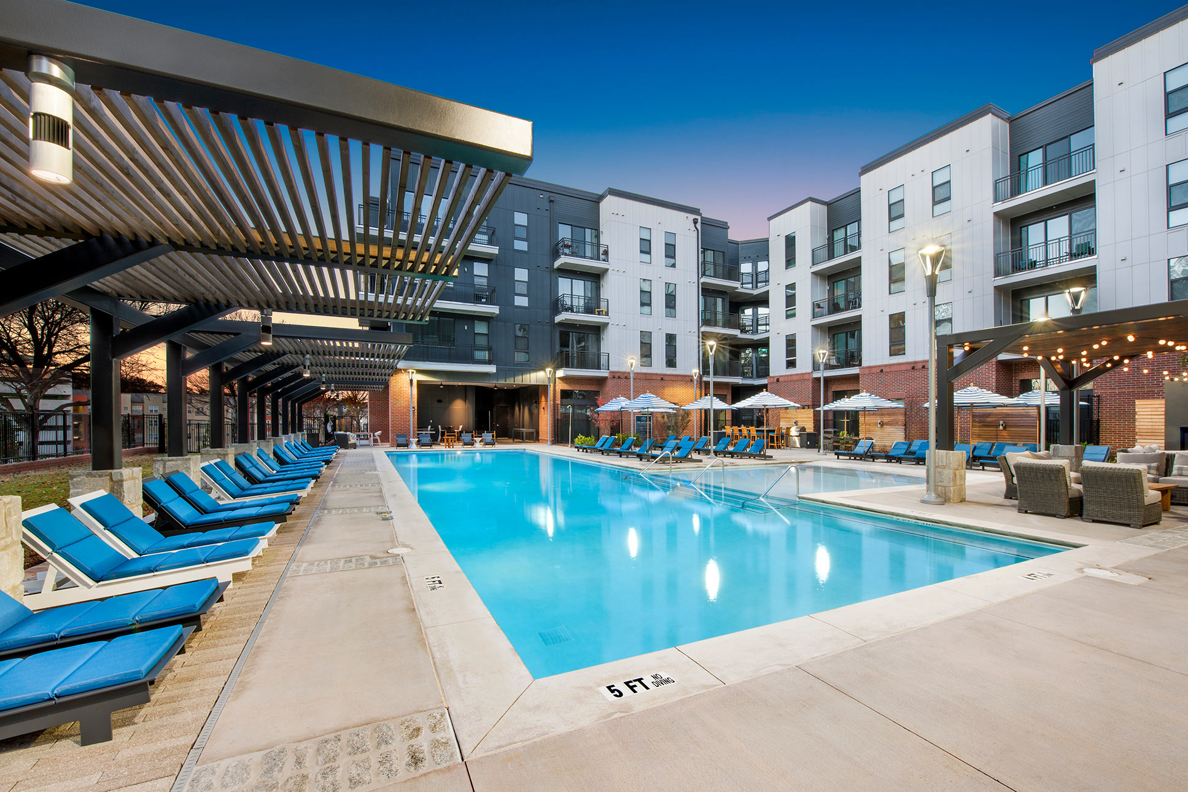



The Local on 14th
Atlanta, Georgia
Summary
The Local on 14th builds on the character of the Westside Provisions district while providing a timeless design. Using four different brick motifs and colors, including monarch-sized brick pilasters, the façade interplays heavy and light, providing dramatic moments of masonry floating over glass for an impressive street presence with a retail appearance. The 360-units in one, two and three-bedroom configurations provide a range of options with four courtyards, a breezeway that peaks across to a water feature and fourth-floor units with continuous balconies for downtown and midtown skyline views. The ground-floor apartments encourage a walk-out-your-door connection to the surrounding neighborhoods, helping the multifamily development embed into and extend the Hope Park street grid.
Services
Architecture
Landscape Architecture
Master Planning
Client
Pollack Shores Real Estate Group
Scope / Components
- 361 units
- 5.4 acres
- Type VA construction
- 5.5 level parking deck (492 spaces)
- 9,100 sf amenity/public area
- Amenities include: pet wash/dog park, bike storage, storage lockers, yoga studio, bocce ball courts, swimming pool, 24/hour fitness center
Awards
NAHB Multifamily Pillars of the Industry, 2017 Best Low-Rise Apt Community Finalist



