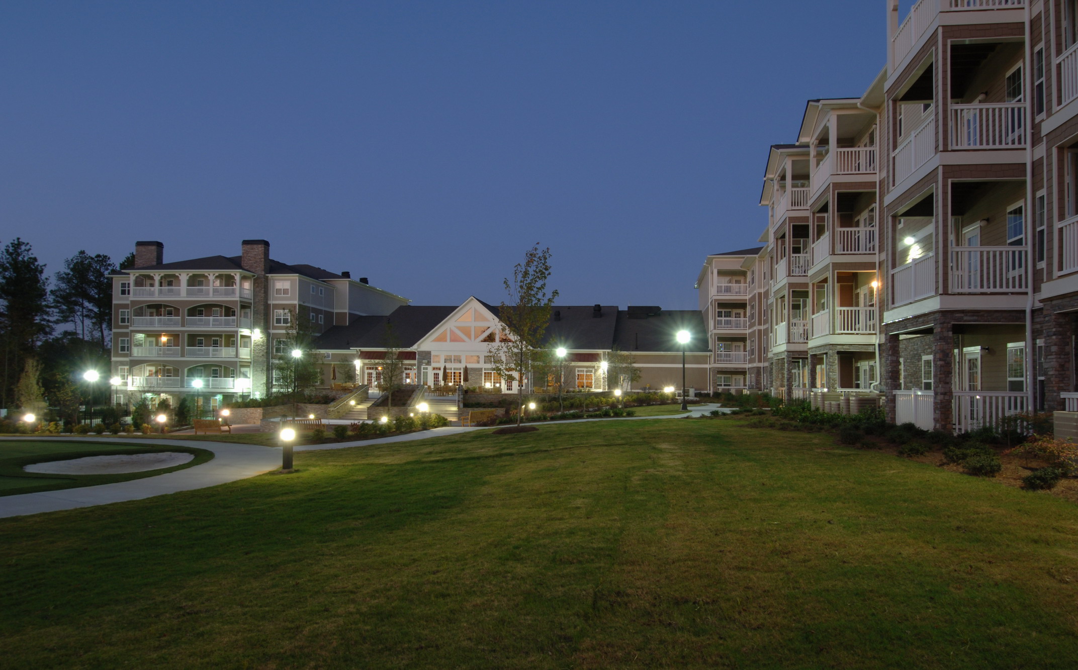
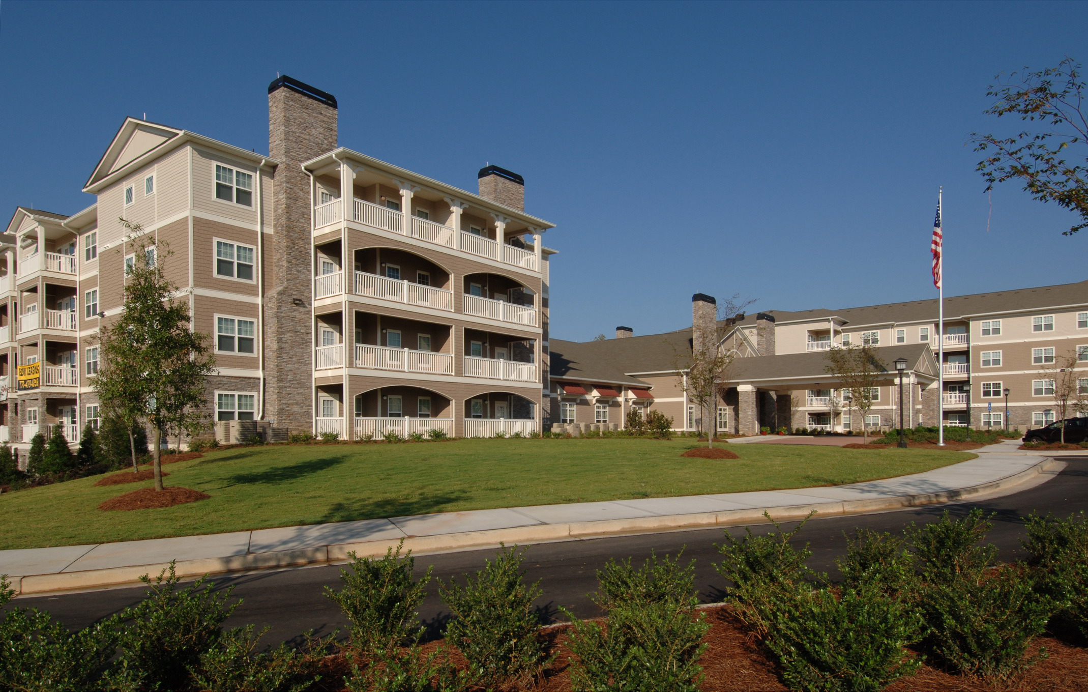
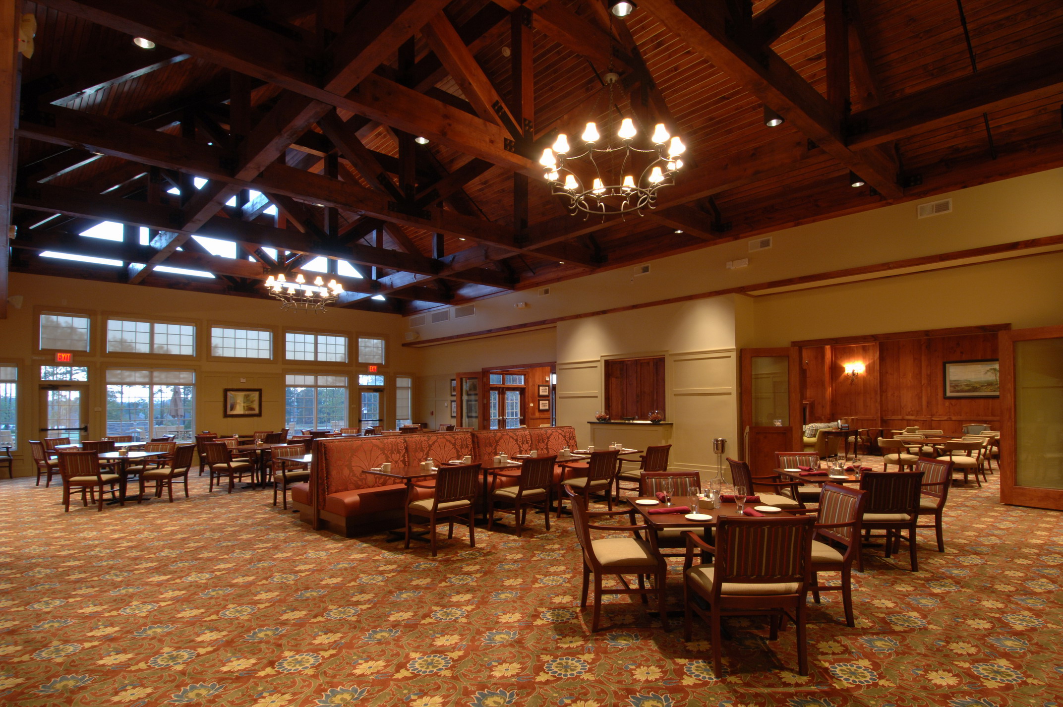
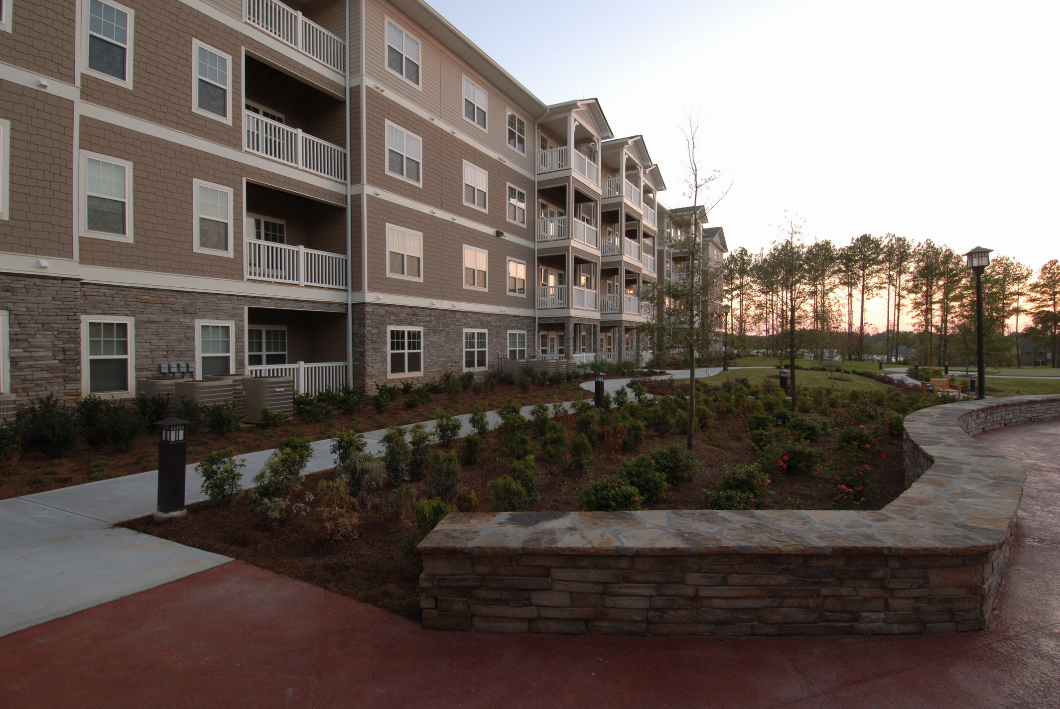
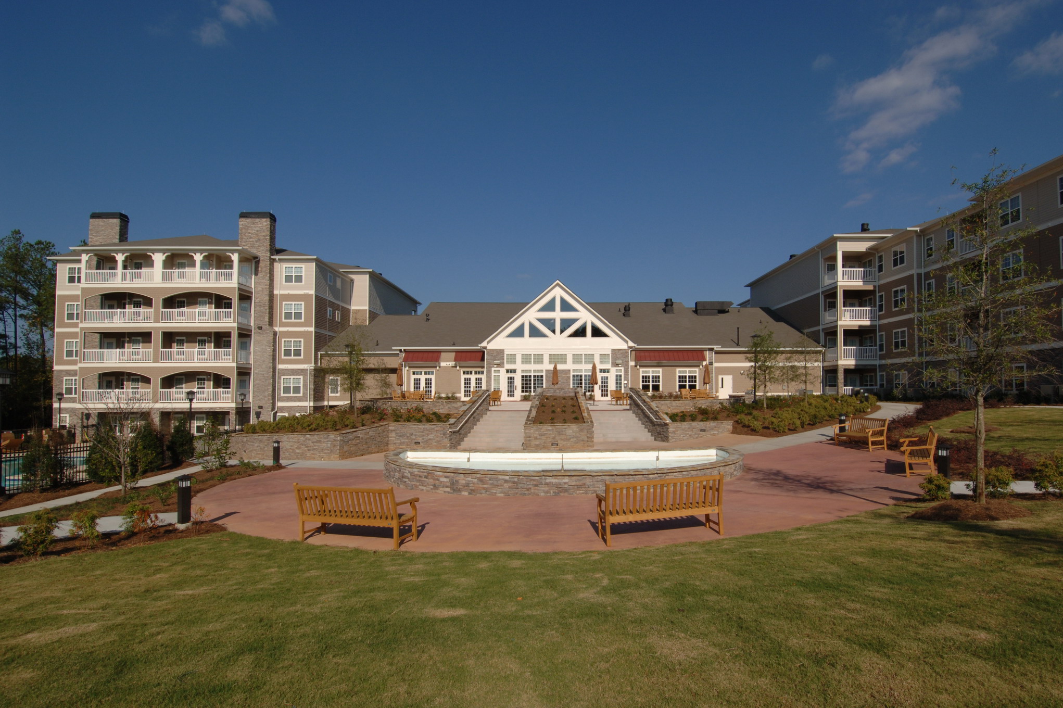
The Lodge at Bridgemill
Canton, Georgia
Summary
Overlooking the green for Hole 16 of the Bridge Mill Athletic Club, The Lodge at Bridgemill was designed to take advantage of the natural vista to the golf course. Thematically, the design and layout of the interior of the building built on the Golf Club theme in the finish and fabrics of the spaces to compliment the majestic vista from within the building to the golf course. Adjacent to the green, outdoor amenities space were laid out to flow up the topography of site and into the public amenity spaces inside the building. Stone and siding exterior treatment of the building were used as the back drop to complete the Club feel of the project’s network of walkways and seating areas where residents can flow between activities or simply relax and enjoy the surroundings.
Services
Architecture
Interior Design
Landscape Architecture
Planning
Client
Almquist Hansen, LLC
Scope / Components
- Senior Independent Living Community
- 9 Acres / 240,506 sf
- 150 Units
- Dining Room with Commercial Kitchen
- Pool & Spa
- Lounge, Meeting Rooms
- Gardens
- Aerobics Room



