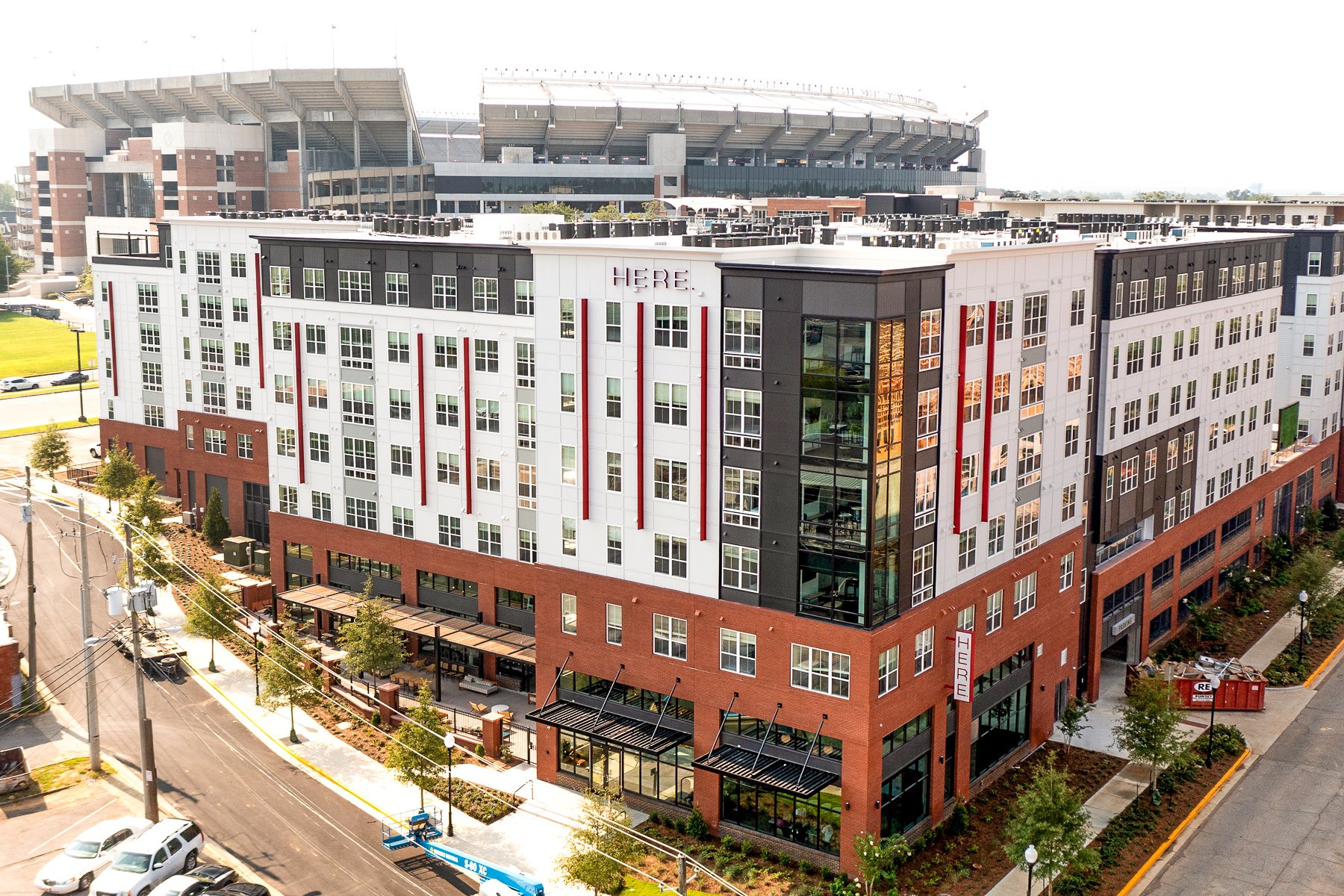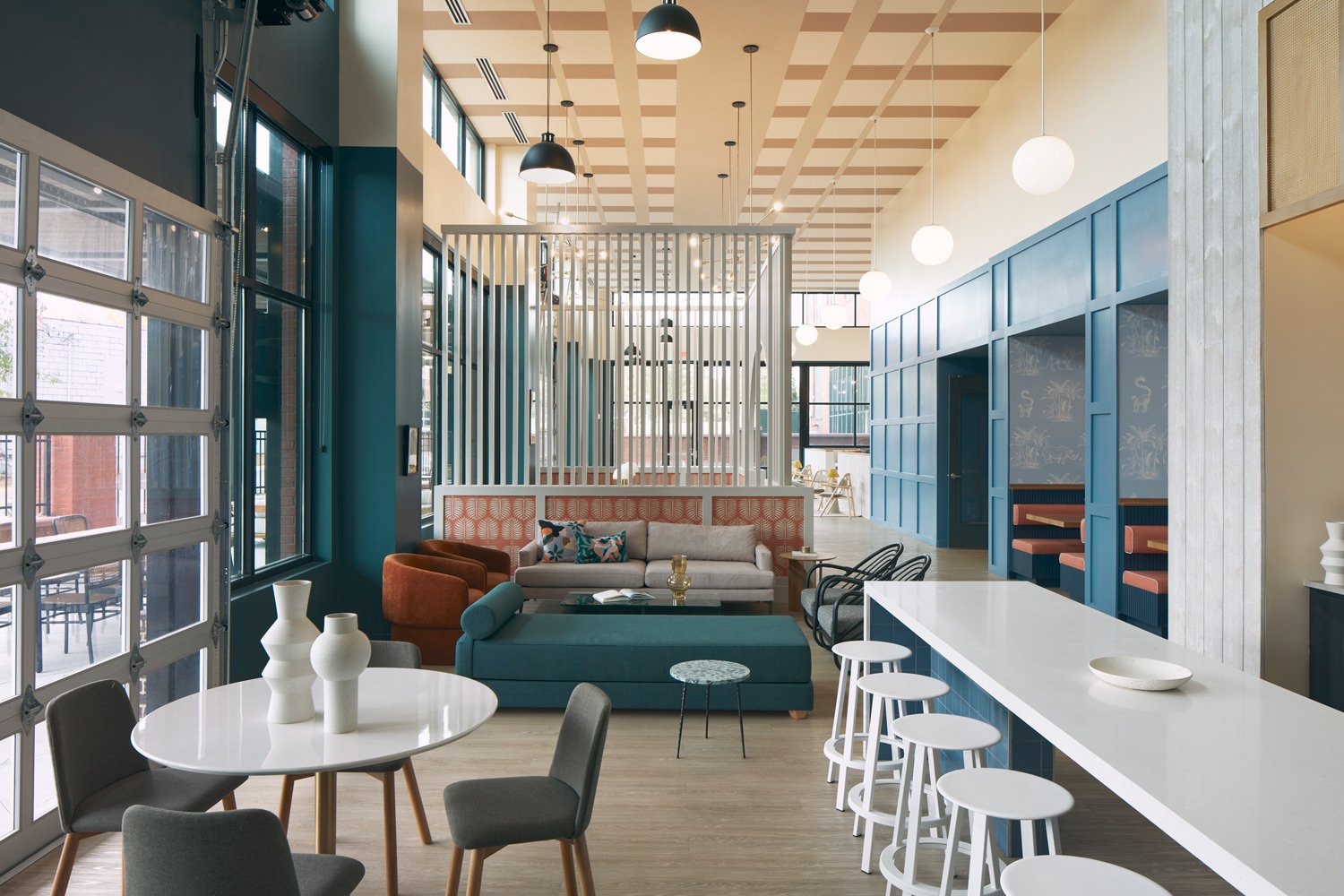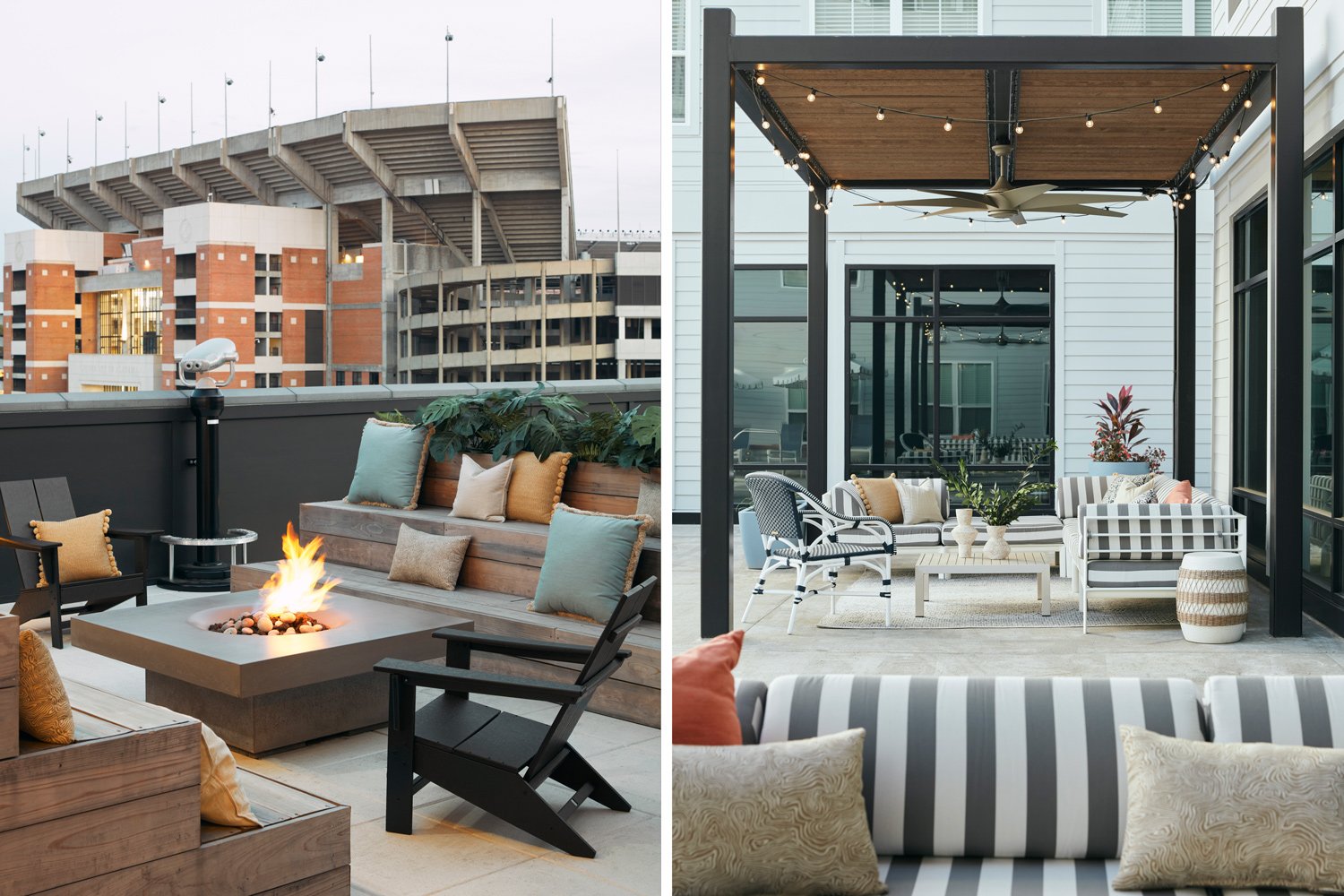


Here Tuscaloosa
Tuscaloosa, Alabama
Summary
Designed with football lovers at the University of Alabama in mind, HERE Tuscaloosa has a street-facing tailgating plaza and a stadium-oriented rooftop terrace with adjacent clubroom, spa courtyard and pool deck, all certain to be popular come game days. Occupying a prominent corner between Bryant-Denny stadium and a thriving retail and dining district, the student-focused housing features studio, one, two- and three-bedroom configurations for a total of 239 units and 430 beds. In addition to ample study pods, the mid-rise development includes multiple clubrooms, tanning and sauna spaces, fitness center with a designated yoga area and parking for 437 cars on five levels.
Services
Architecture
Landscape Architecture
Client
CA Ventures
Scope / Components
- 239 units; 430 beds
- 391,376 gsf
- Interior amenities include: multiple club rooms, study center, tanning, sauna, and fitness center with yoga
- Exterior amenities include: top level terrace with adjacent club room, spa courtyard, and pool deck
- 437 parking spaces in 5 level podium (3 below grade)



