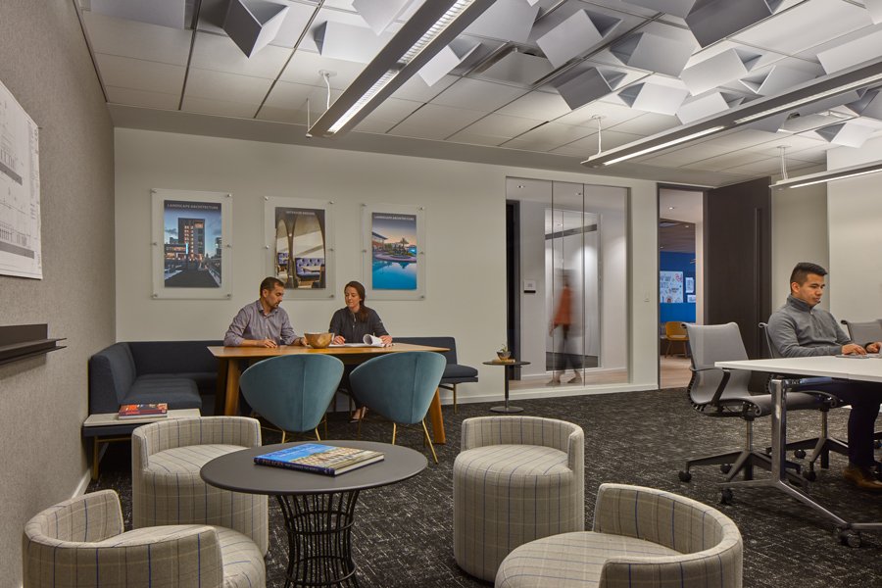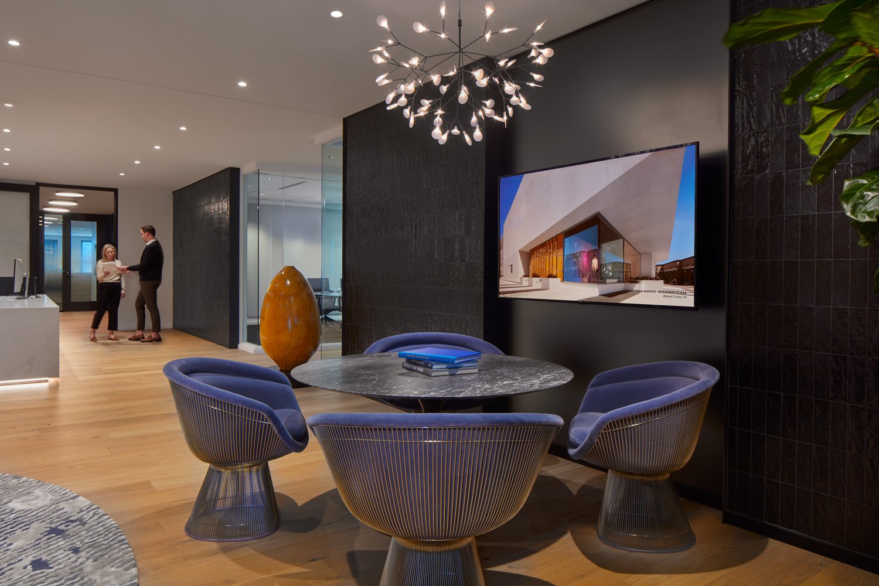
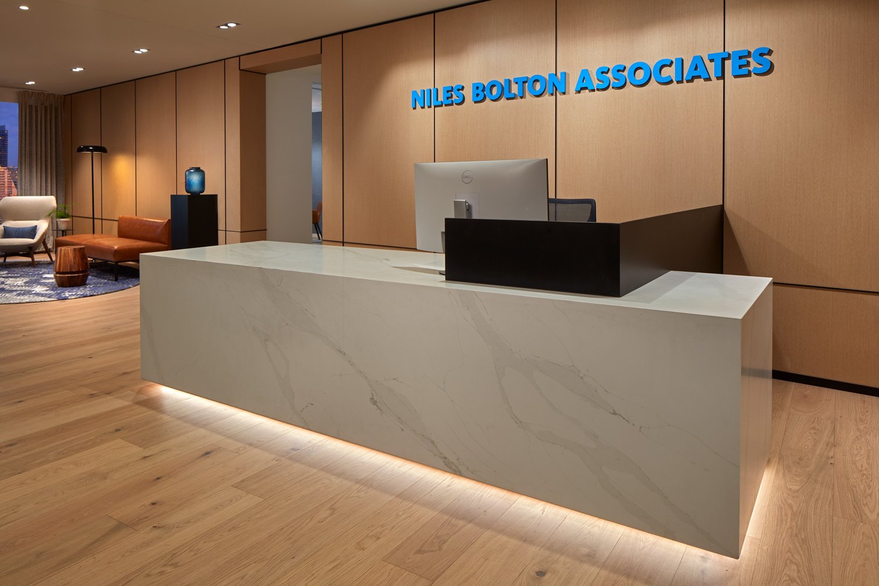
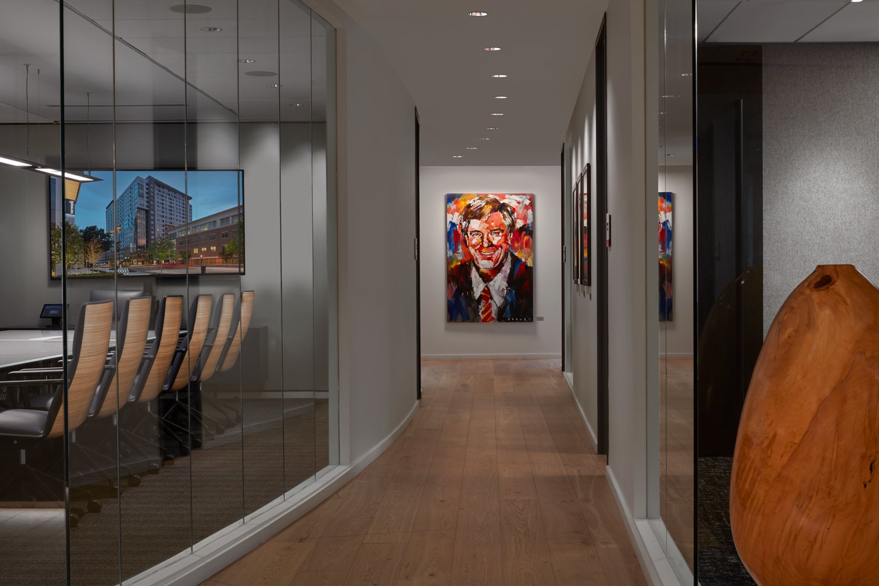
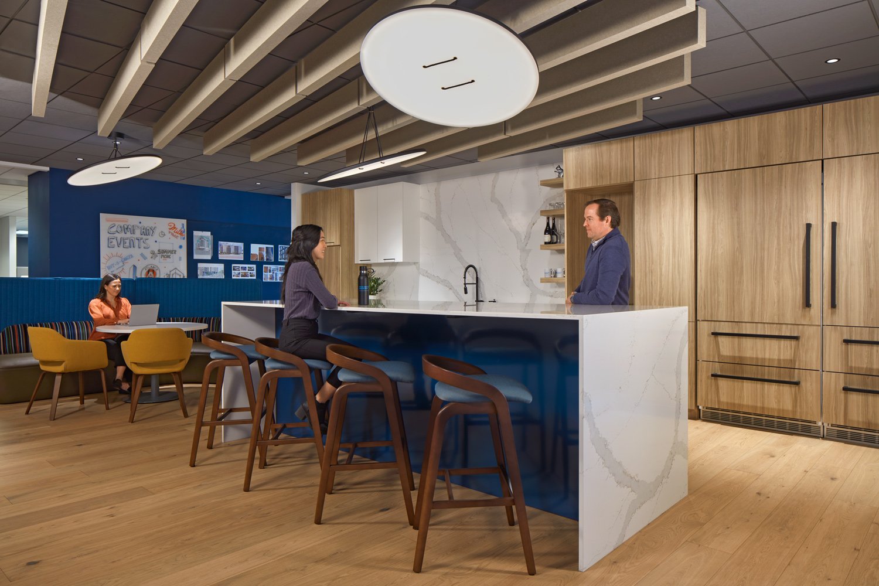
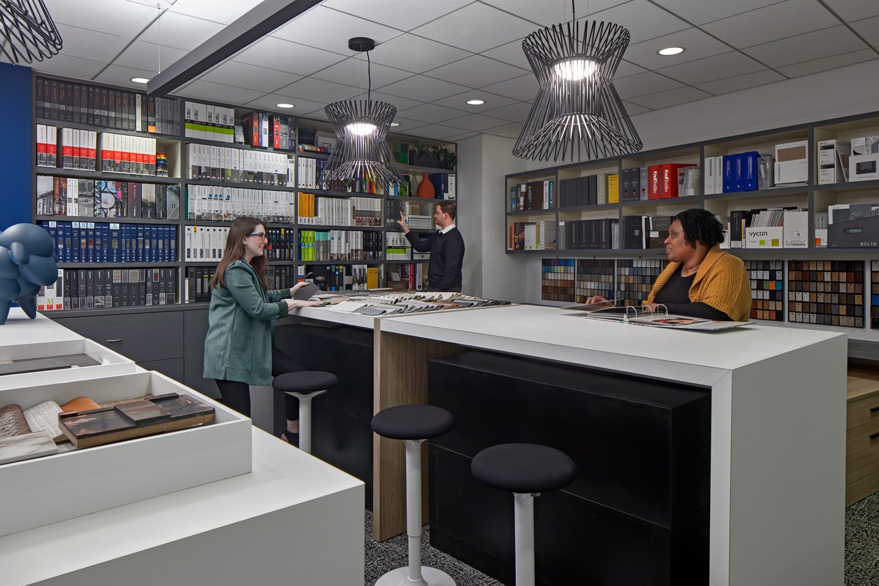
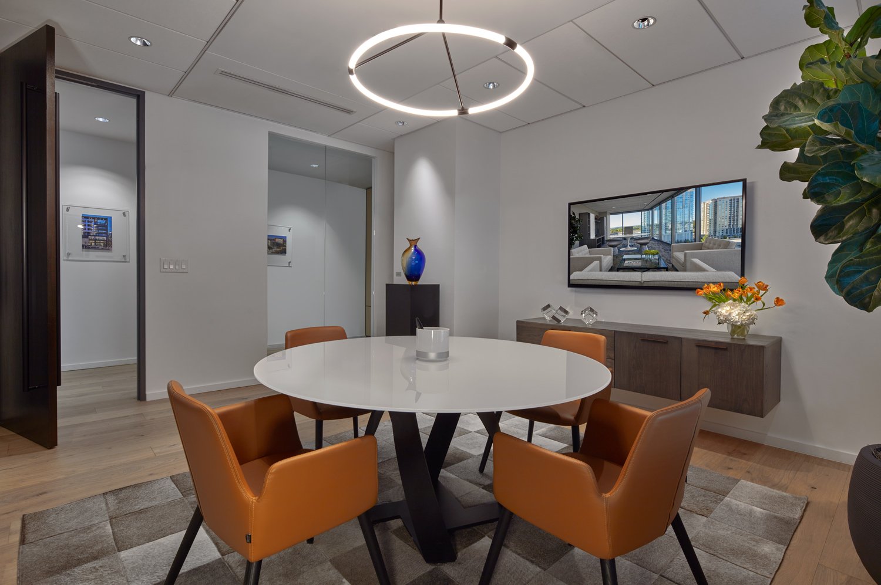
Niles Bolton Associates
Atlanta, Georgia
Summary
It’s not easy being your own client, especially when the work is your calling card, and the bar is set extraordinarily high. For its office renovation, NBA envisioned a progressive design that would engage, educate, and enrich the lives of the NBA family, clients, and staff. The upshot is a modern environment that exudes warmth, that’s both fresh and timeless, and clearly emphasizes individuals and interactions. The inviting lobby has easy access to a light-filled café that fosters informal communication, while reconfigurable private, collaborative and training spaces offer flexibility for internal and external events. Throughout the office, subtle nods to core project types reinforces the firm’s leadership in design and productivity. The connection to the natural world comes through in environmentally-conscious choices of materials like stone and wood. A color palette that leans toward black and white, grays and neutrals is always on trend. And, looking to future-proof NBA, the plan takes into consideration how to support new technology and the needs of a vibrant workforce.
Services
Interior Design
Space Planning
Client
Niles Bolton Associates
Scope / Components
- Renovation of NBA’s Atlanta offices including the lobby, cafe and patio, all conference rooms, small breakroom, large divisible training room, addition of open and private collaboration spaces, new work stations, and pin up areas for project design concepts in every studio.



