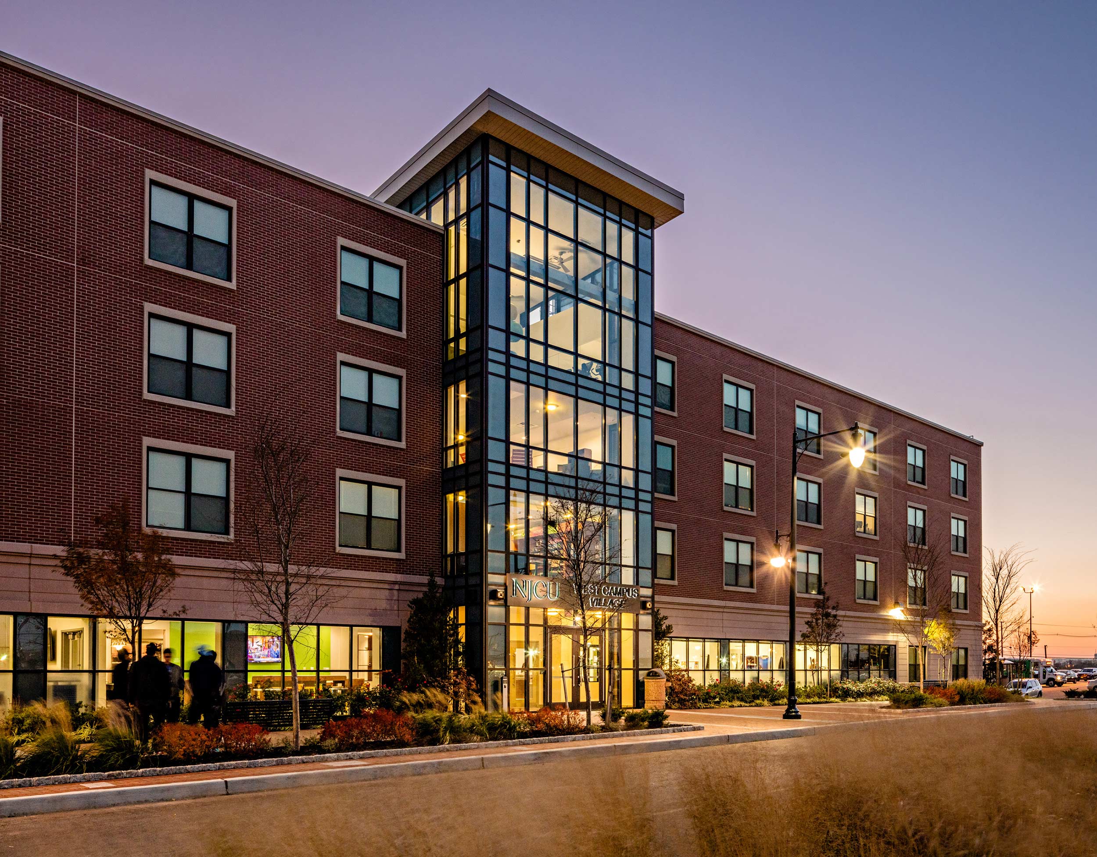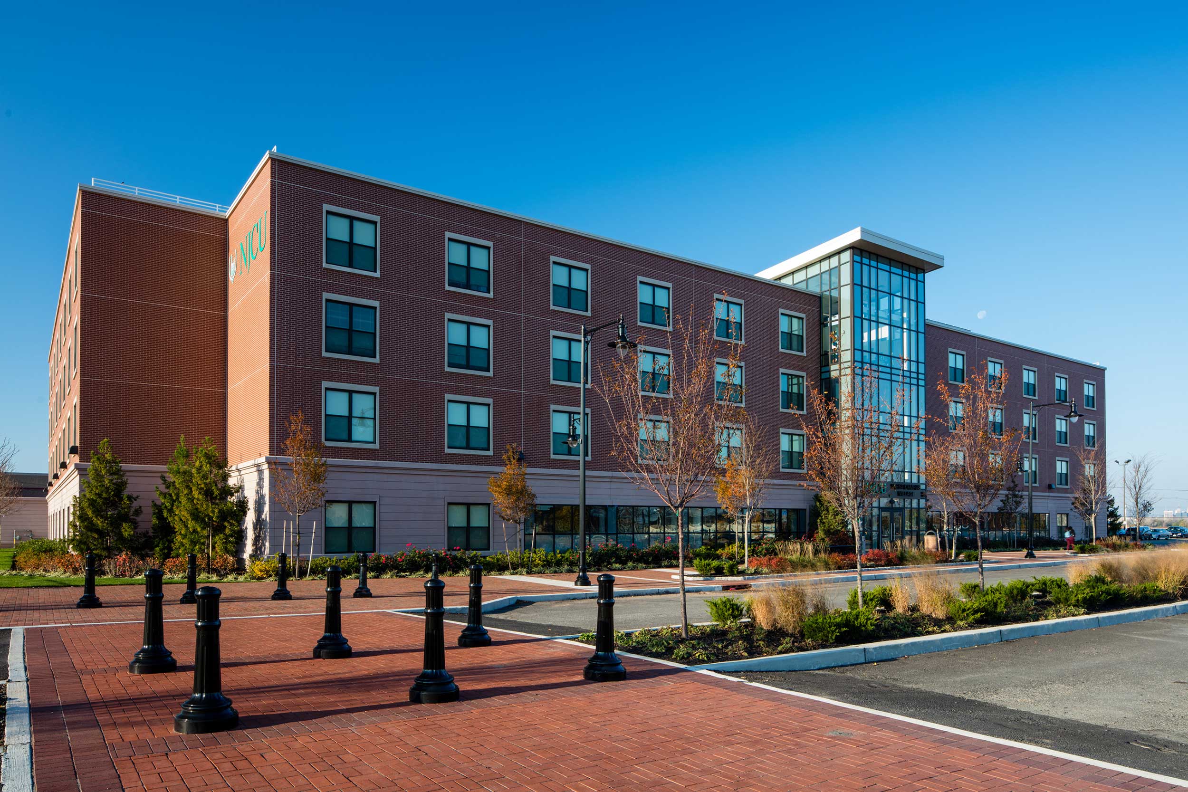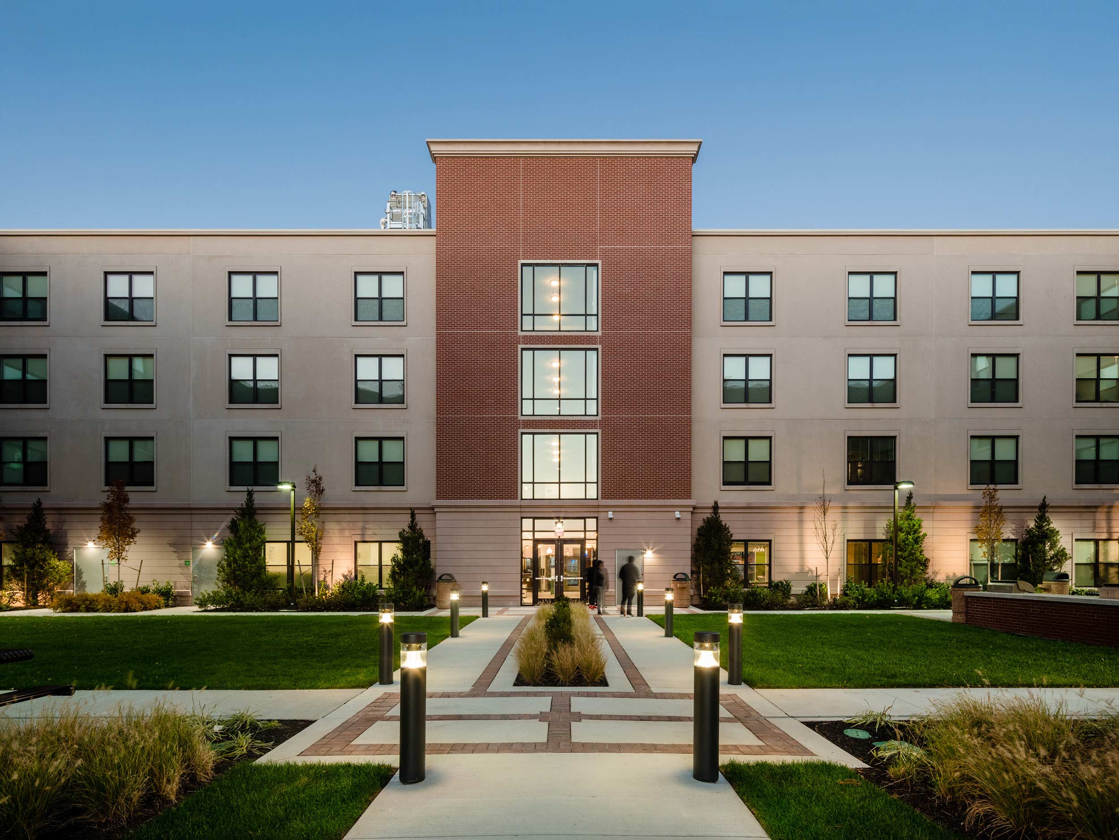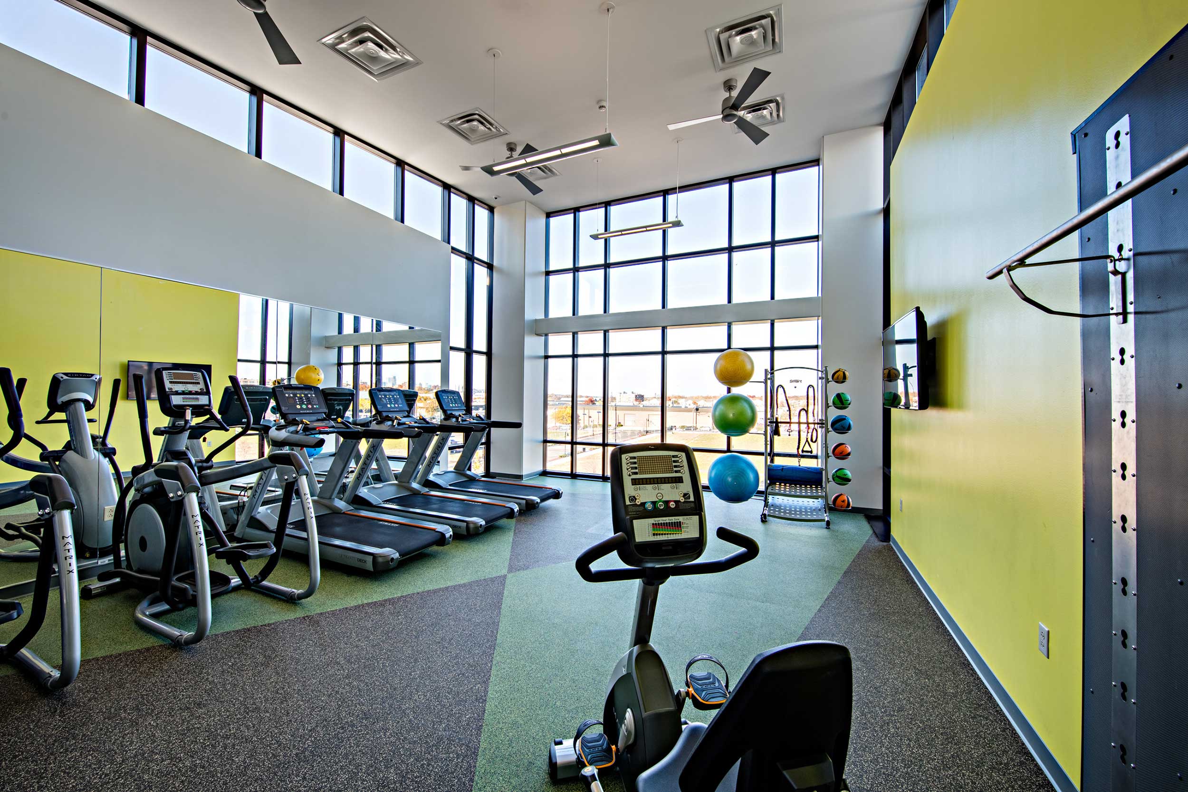



New jersey city university
jersey city, new jersey
Summary
NBA is helping shape redevelopment of land, formerly an industrial site, into a new campus at New Jersey City University. The new residential building, part of the new West Campus Master Plan, establishes a palette of clean, classic design and compliments the concurrent new academic buildings. The use of brick faces set into the precast concrete and exposed architectural precast concrete provides a rich exterior appearance, and the precast frame meets the schedule, budget and durability demands. The new residential building sets the stage for future development and will provide new, affordable, state-of-the-art student housing for the campus.
Services
Master Planning
Programming
Architecture
Landscape Architecture
Interior Design
Client
RISE Real Estate Company
Scope / Components
- 108,758 sf
- 113 units / 425 beds
- Mutli-Purpose Room, Smart Study Room, Community Room with Automated Vending, Music Practice Room, Fitness Room, Courtyard with grill stations, Offices for Residential Life, Lounge



