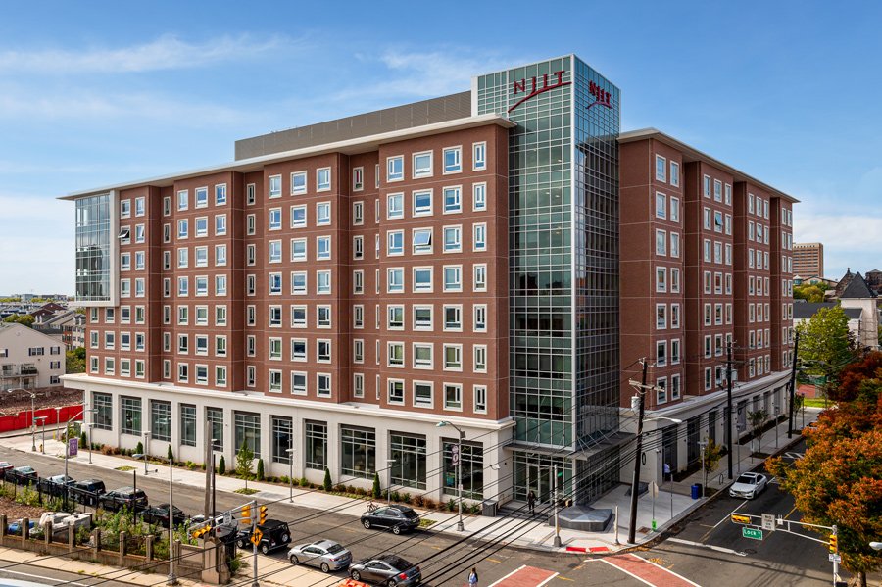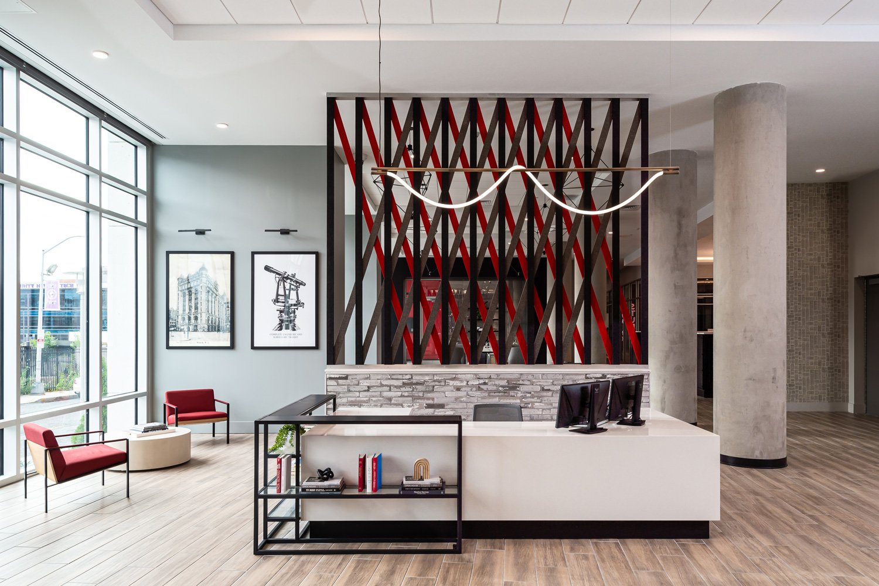
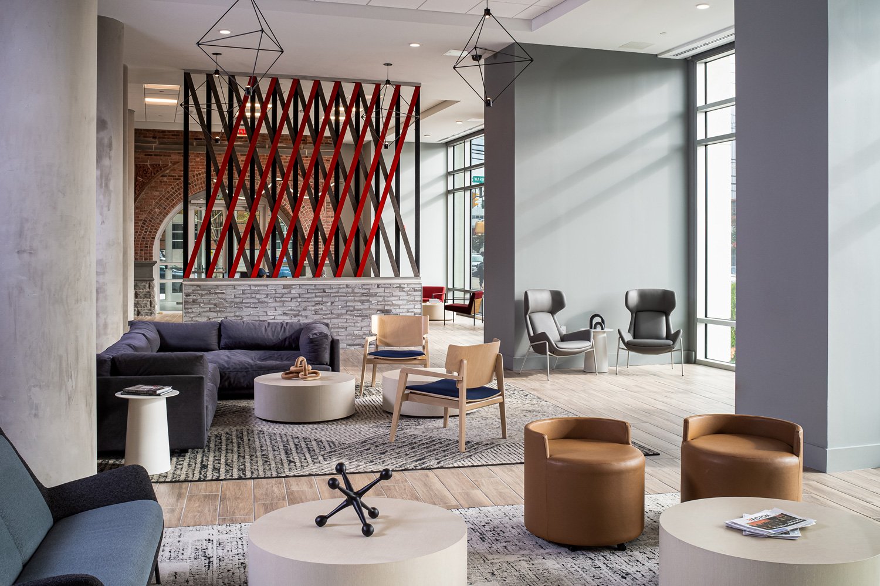
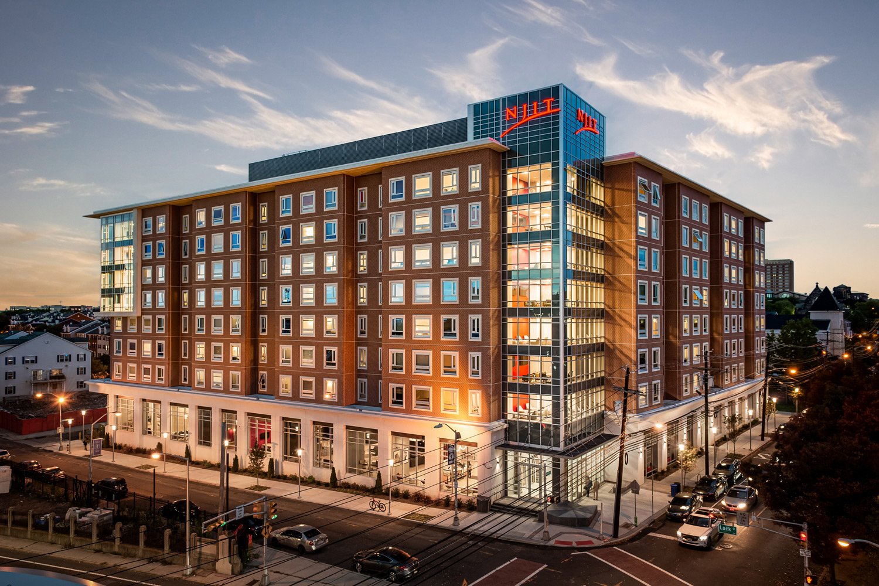
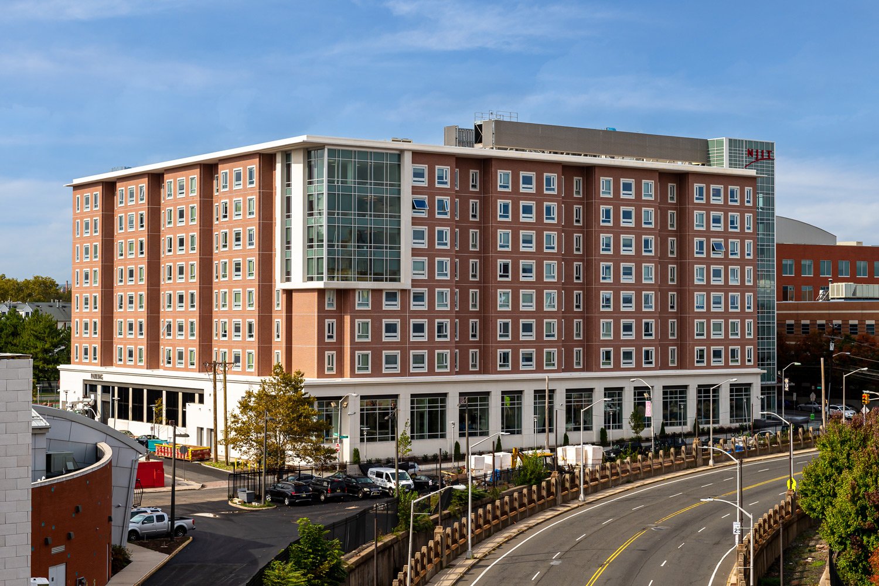
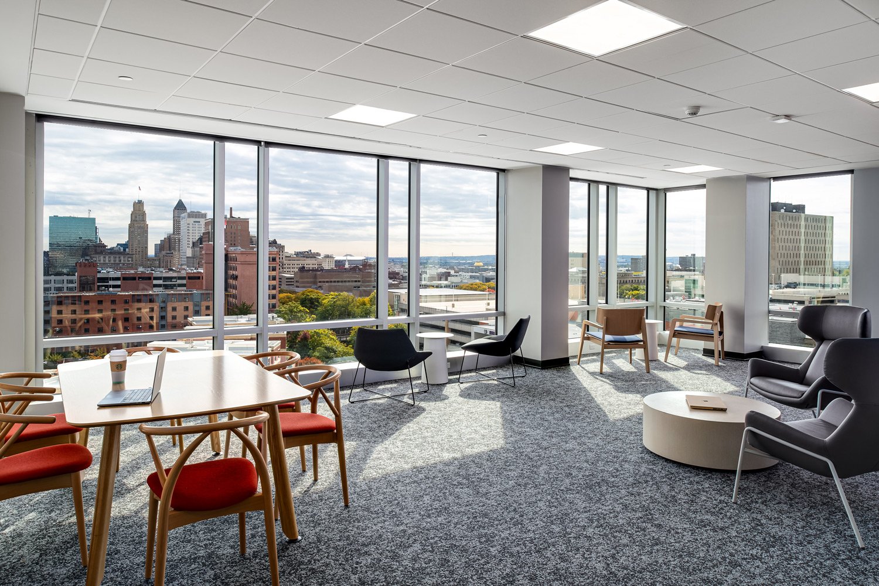
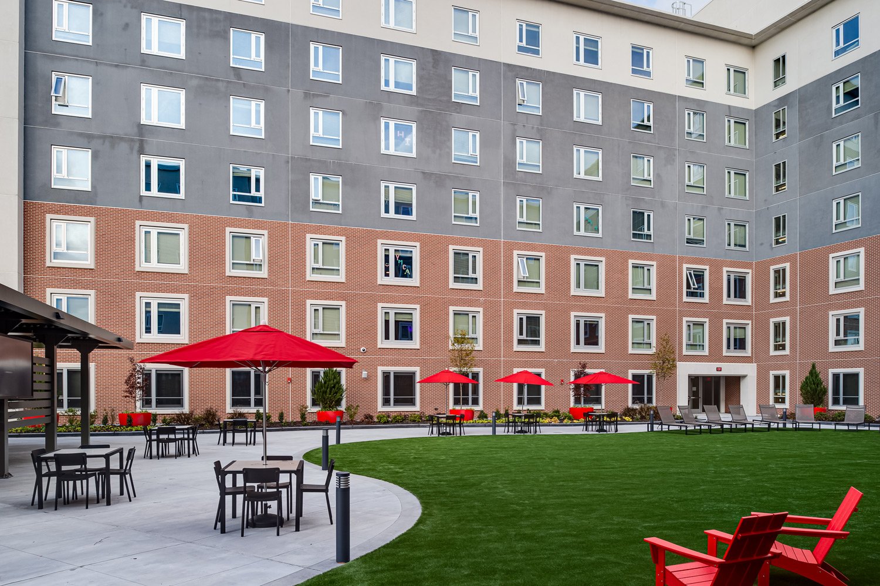
New Jersey Institute of Technology - Maple Hall
Newark, New Jersey
Summary
The collaboration between the university and the developer was critical in devising a formula for a 176-unit, 548-bed student residence hall that accommodates the historic and contemporary aspects of the NJIT campus. The exterior precast, insulated wall with punched openings and brick inlay evoke adjacent university buildings, while the main entrance—an eight-story, floor-to-ceiling glass tower—serves as a welcoming campus beacon and maximizes views of both the New York City and Newark skylines. With sustainability a priority, the design and construction looked to use building materials with recycled content, low-VOC paints and finishes, and energy-efficient appliances and fixtures, as well as incorporate elements that promote bicycling and easy access to alternative transportation. An abundance of single-occupancy bedrooms in units ranging from studios to four-bedrooms, along with a courtyard boasting an outdoor kitchen, firepits, and an open lawn area, make the residence an appealing option. Students can avail themselves of inviting lounges, study rooms, collaborative spaces, gaming centers, offices, ample retail space and abundant structured parking.
Services
Architecture
Landscape Architecture
Interior Design
Client
RISE Real Estate Company
Scope / Components
- 246,273 gsf
- 176 units | 548 beds
- 2,100 sf retail
- 76 spaces of ground level parking
- Amenities include: private and group study rooms, digital gaming lounge, community clubroom with kitchen and gaming, main and package integrated into lobby, coffee bar, creative collaboration studio, and study rooms on each residential floor


