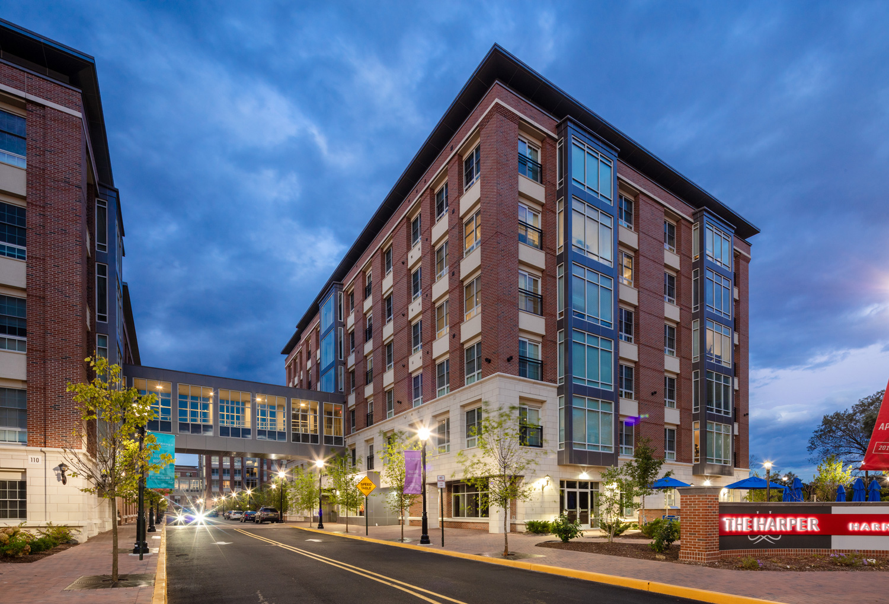
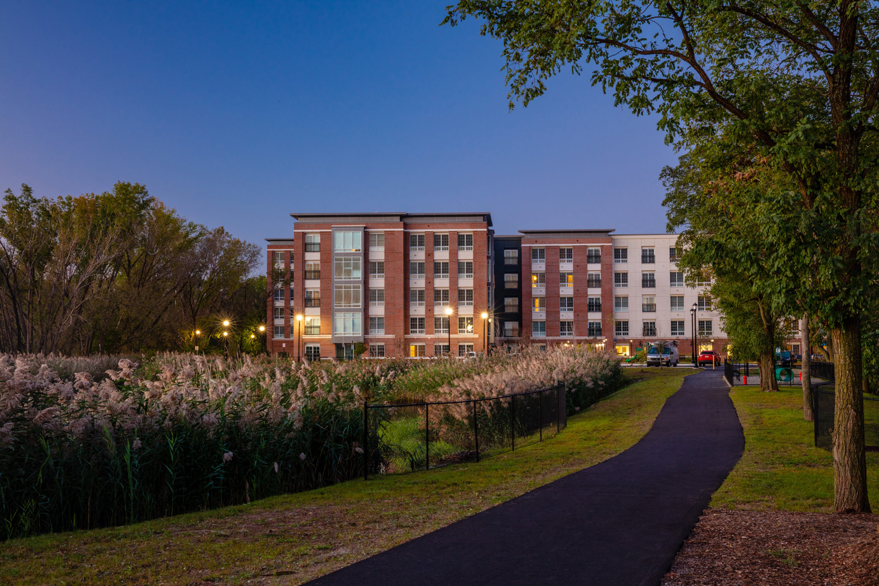
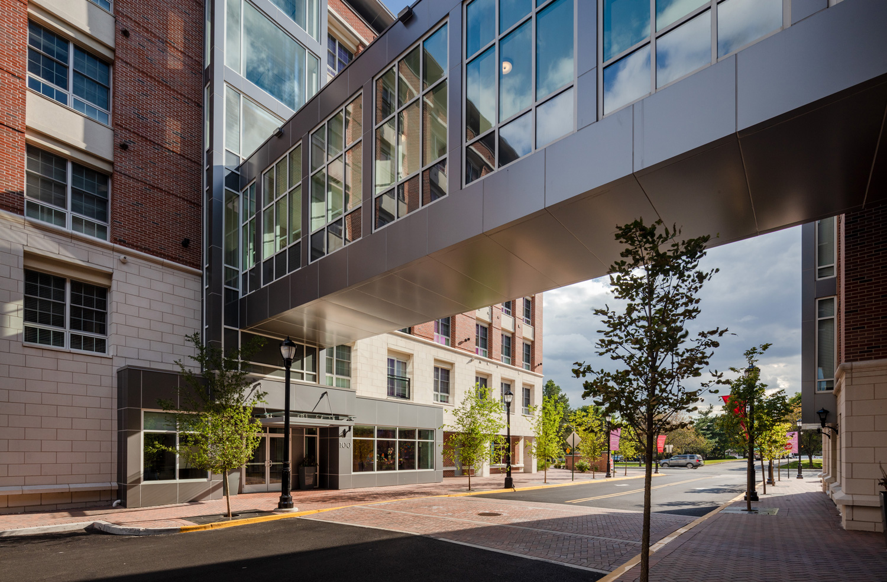
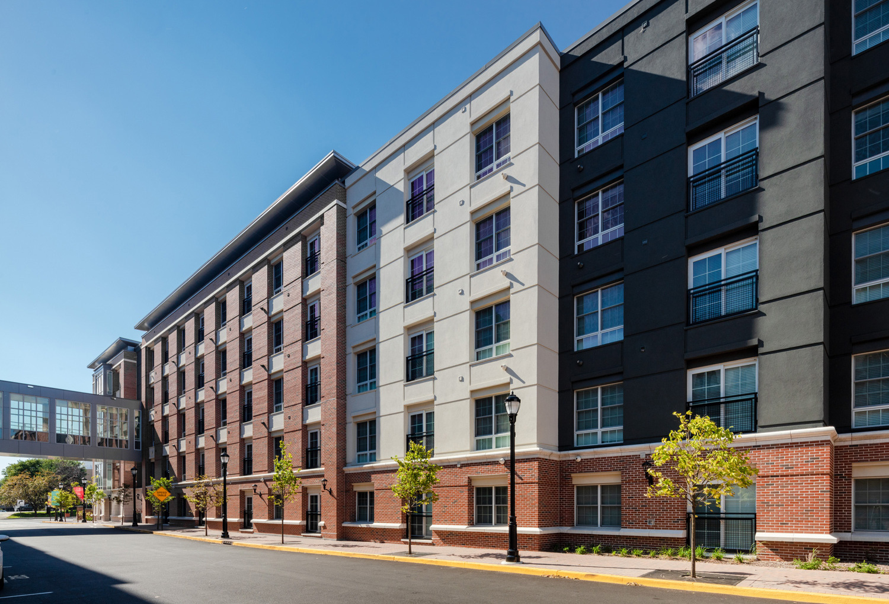
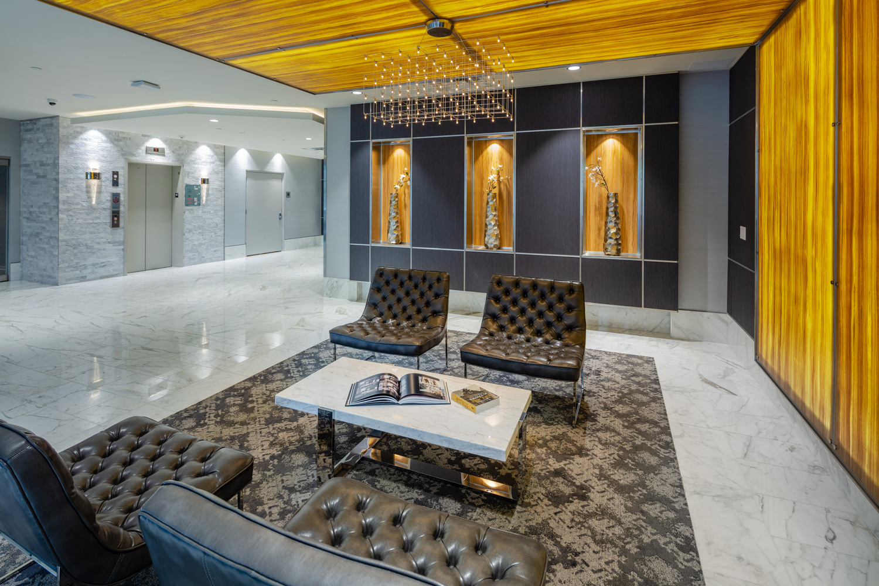
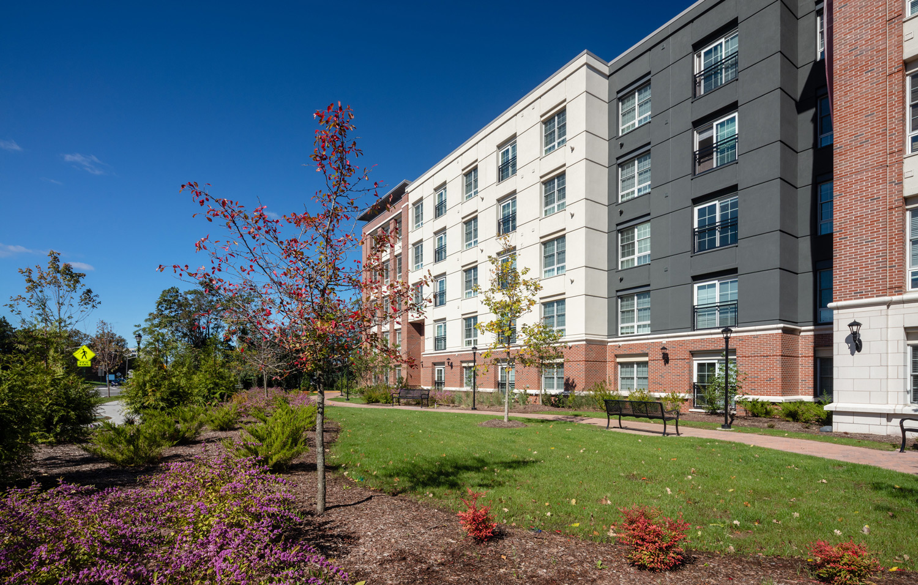
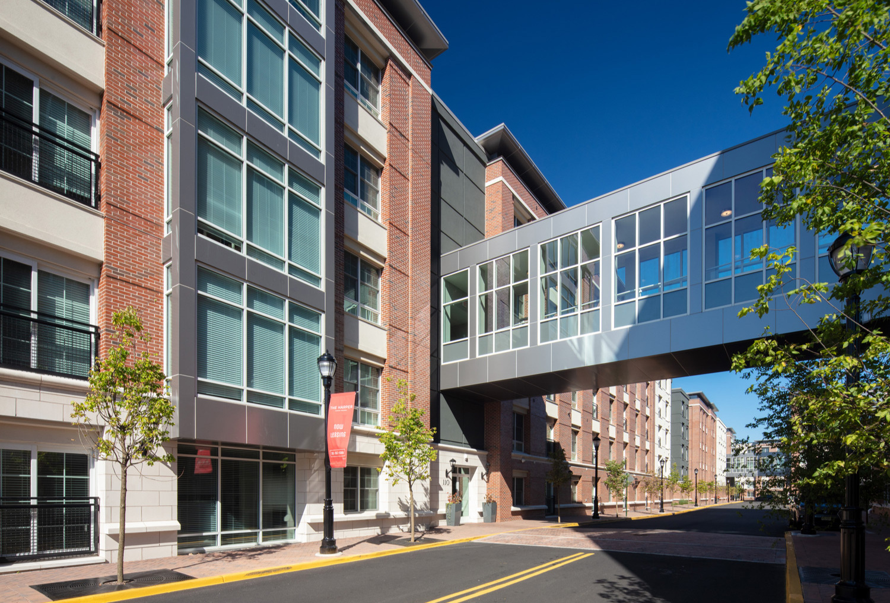
The Harper at Harmon Meadow
Secaucus, New Jersey
Summary
Nestled among the Meadowlands with skyline views of New York City, The Harper at Harmon Meadow offers residents a peaceful retreat steps away from urban amenities. A timeless, industrial design is created with brick and metal panels on the exterior facade. Climate-controlled steel bridges connect the three separate buildings, an added benefit during cold New Jersey winters. Dedicated club lounges, fitness amenities and package concierge are located within each building for easy access while leasing and indoor theater are centrally located. Exterior amenities include a saltwater pool with shaded seating, playground, outdoor grills and dog park. The multifamily development is directly accessible from Route 3 and the New Jersey Turnpike, and offers bus service to the Port Authority and Secaucus Junction.
Services
Architecture
Client
Hartz Plaza Corp.
Scope / Components
- 536,143 building gsf
- 725,253 gsf (including parking)
- 469 units in studio, one-, two- and three-bedroom configurations
- 10% affordable units
- 12,200 amenity sf
- Type III-A construction
- 544 Parking Spaces
- LEED Silver



