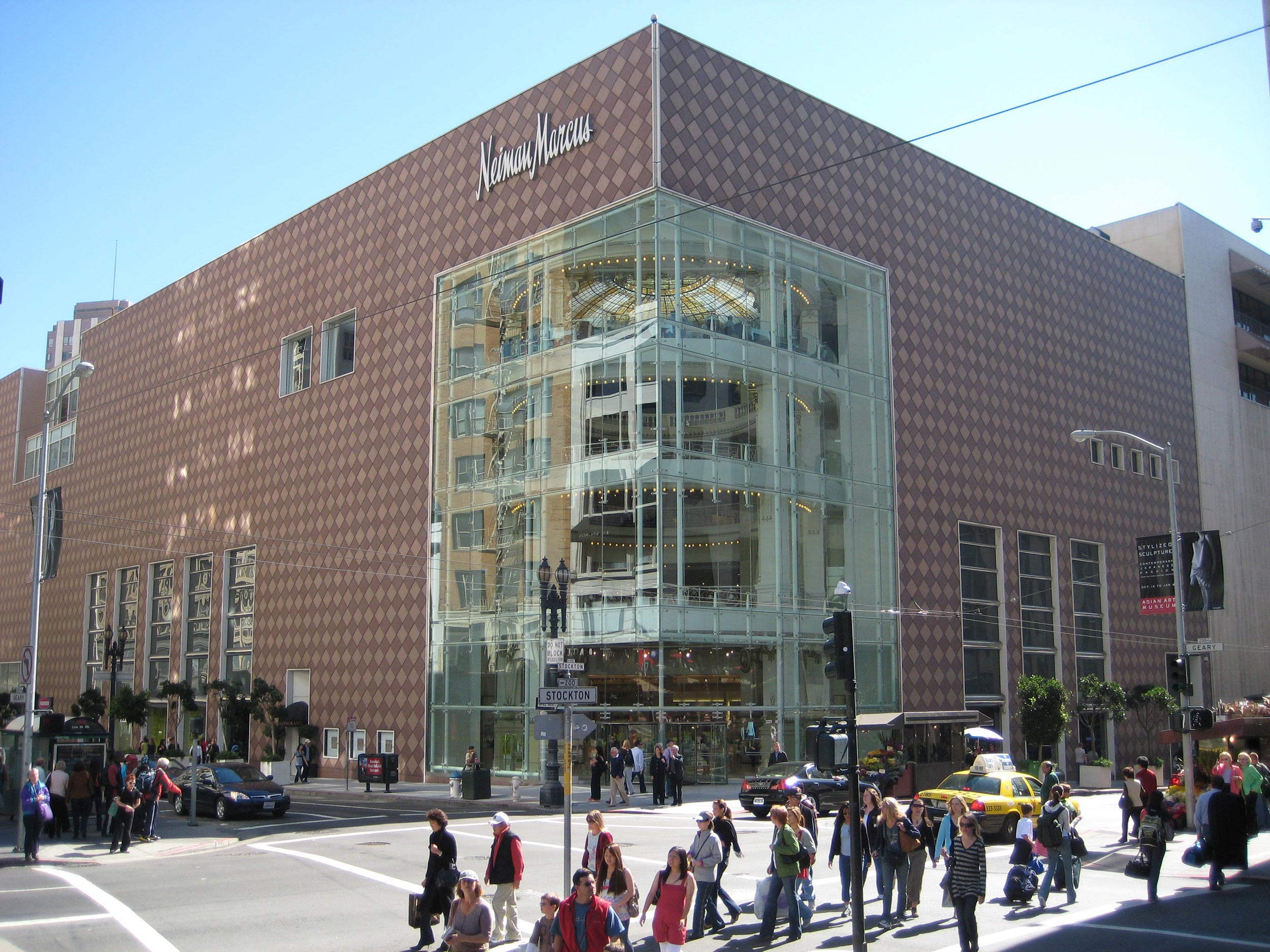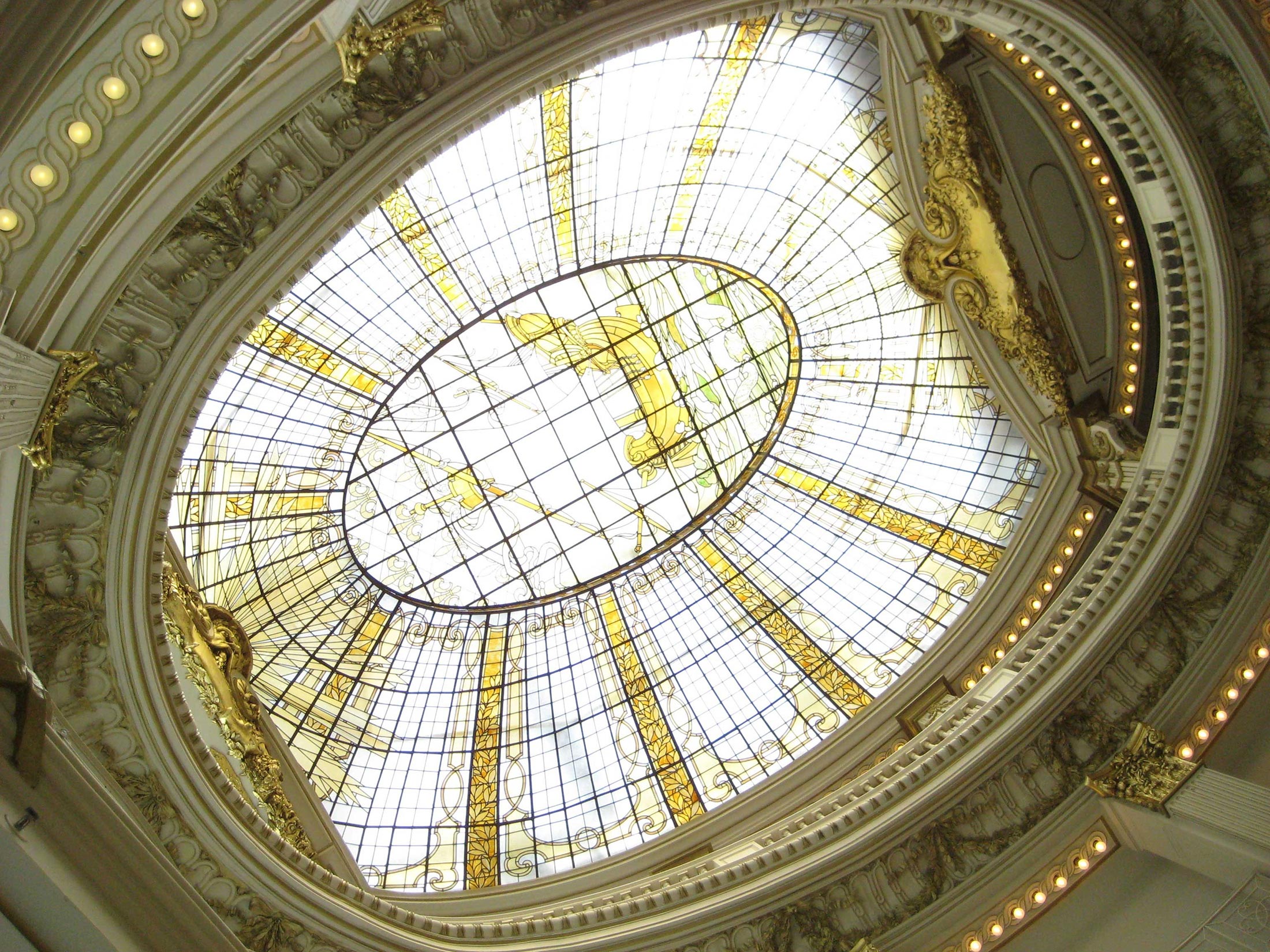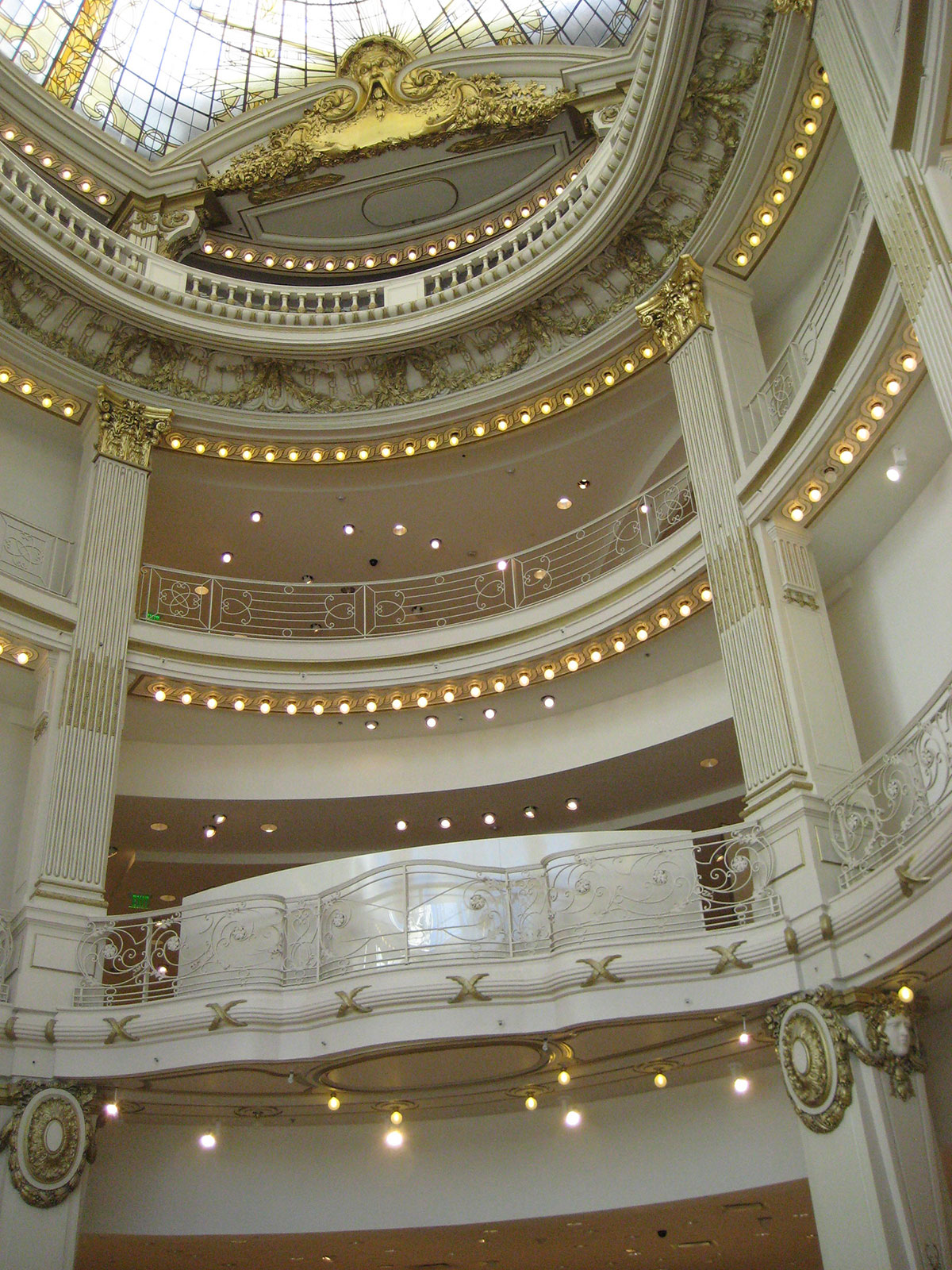

Neiman Marcus - Union Square
San Francisco, California
Summary
The renovation/expansion of the Neiman Marcus Union Square store has been designed to contribute more effectively to the Kearny-Market-Mason-Sutter Conservation District of which it is an integral part. The vitality of Geary Street has been enhanced with the relocation of the Neiman Marcus East entrance. This entrance has been lowered to street level in order to provide a mid level entry point to both the main and lower levels of the store. The existing Neiman Marcus rotunda entrance at Geary and Stockton has been redesigned to create an openness matching the concept of the new East Entry at the mid block of Geary Street. Each lobby thus showcases an architectural artifact from the Conservation District, the City of Paris Building rotunda in the original lobby and the Talbot Building cornice and pilasters in the new East lobby.
Services
Architecture
Client
Neiman Marcus Group
Scope / Components
- 185,000 sf renovation
- 65,000 sf expansion
- Redesign relates to the historic retail district
- Entry highlights historic rotunda and stained glass skylight
- Glass area features total vision curtain wall system



