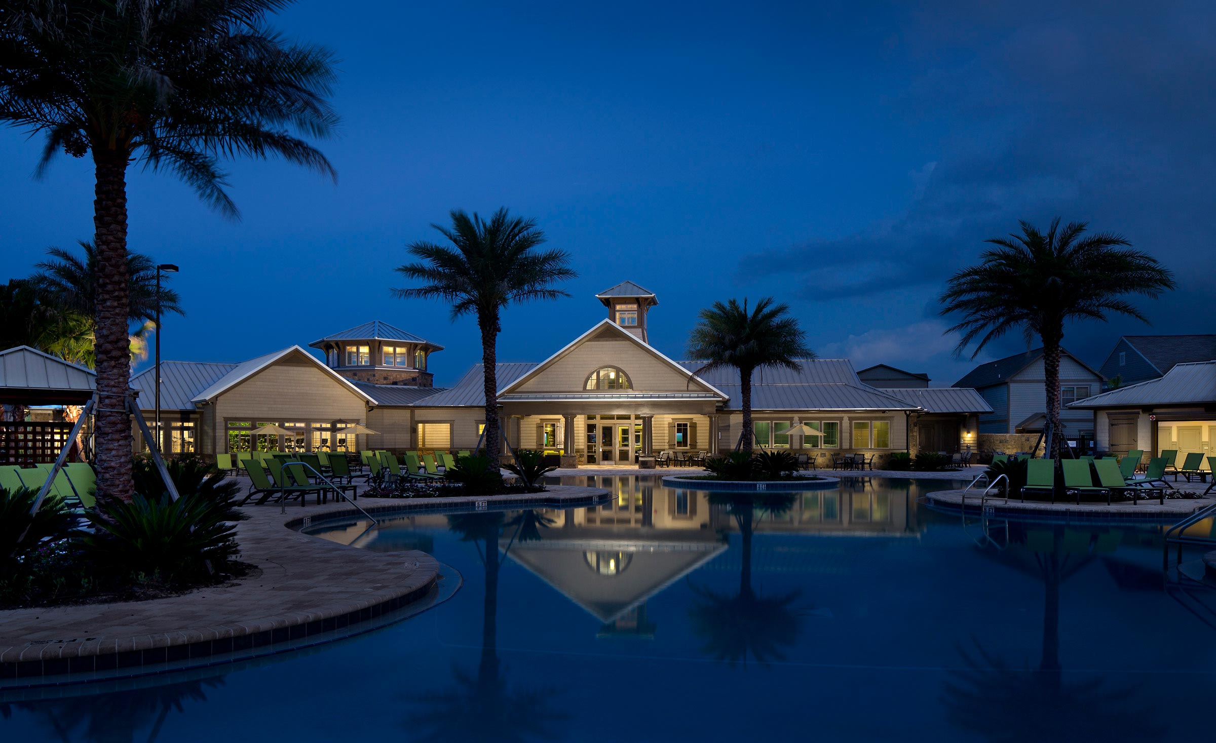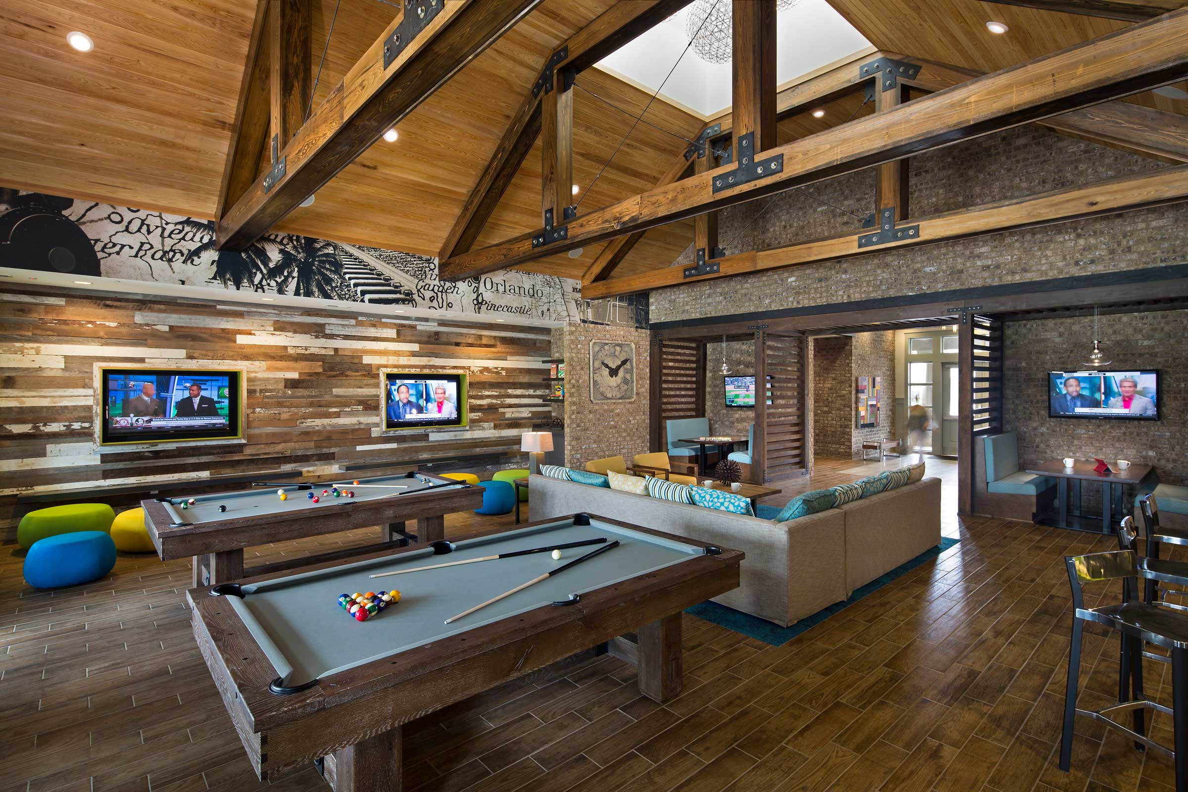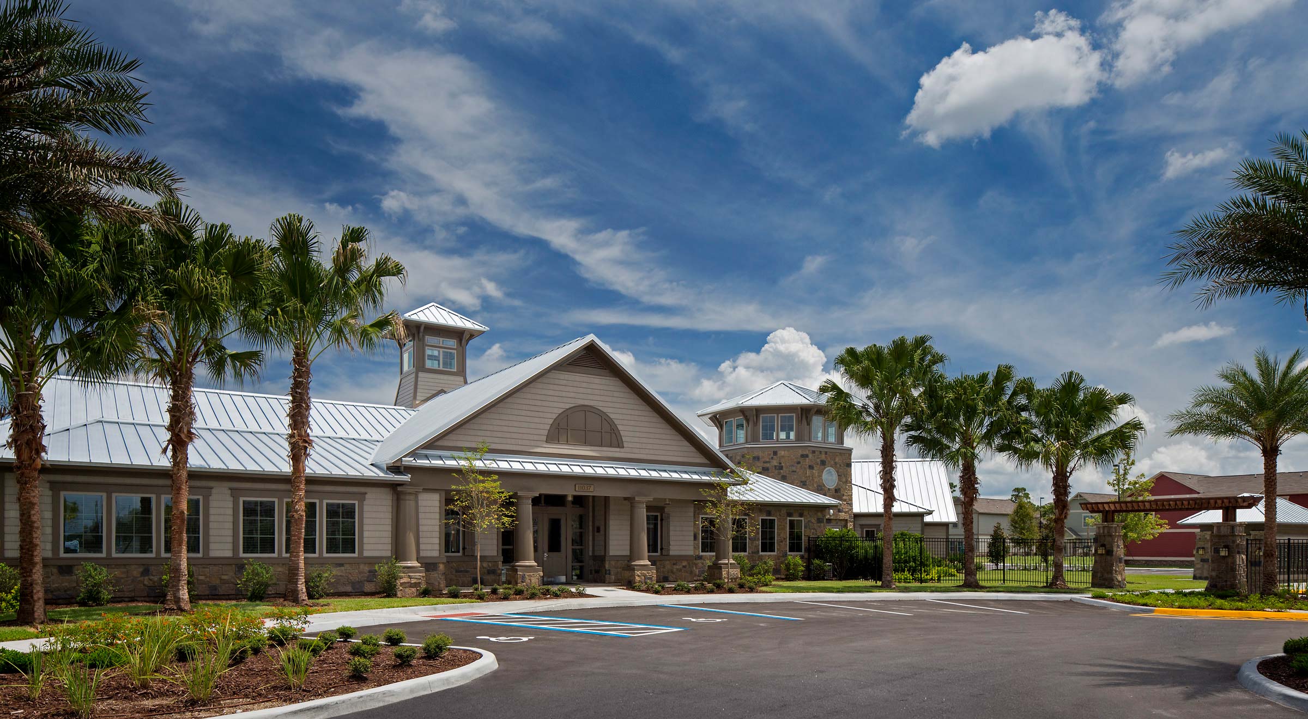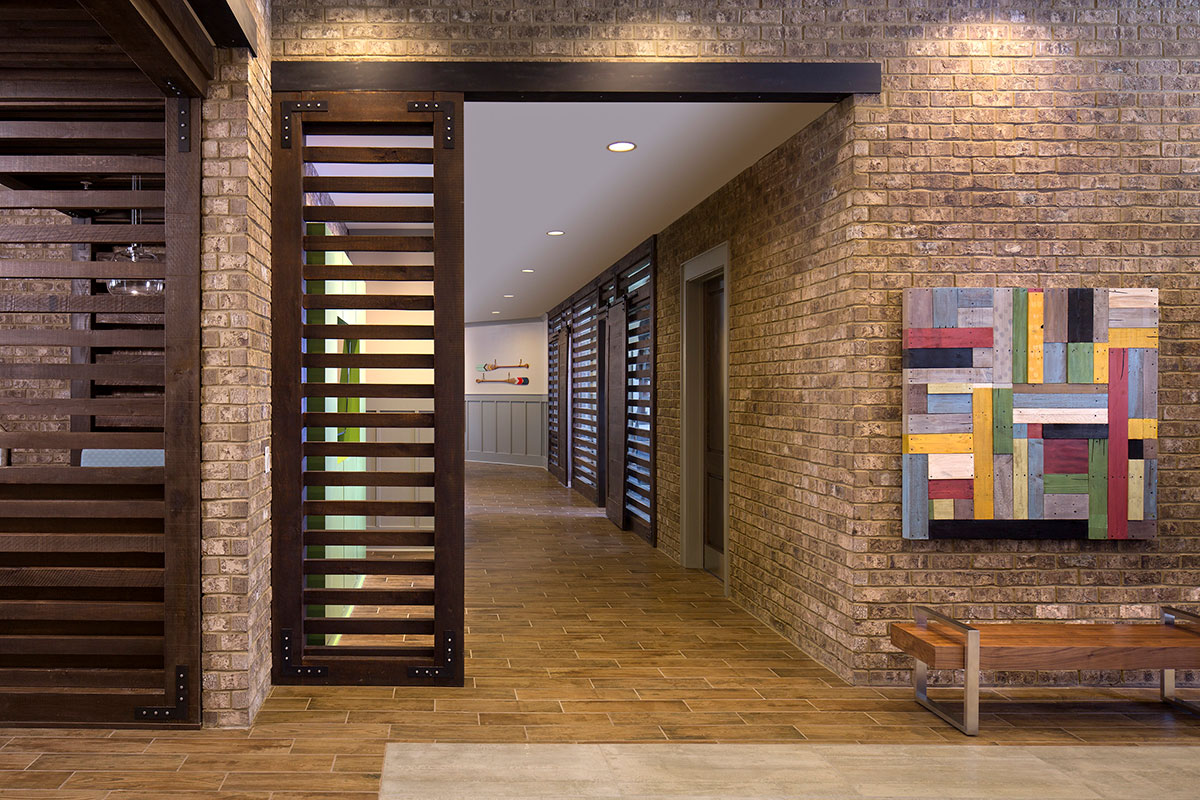


Retreat at Orlando
Orlando, Florida
Summary
Retreat at Orlando is designed to have all the amenities students could imagine in a luxury off-campus housing development. At over 13,000 sf, this clubhouse includes an expansive café lounge overlooking a 12,000-sf resort-style lagoon pool with hammocks, cabana structures and beach entry. The pool deck includes an outdoor kitchen, grilling stations, free-standing yoga pavilion, covered porch, and a private courtyard with a firepit and string lights. Other club amenities include a sauna, tanning beds, separate cardio and strength training theaters, golf simulator, billiards, computer lab, and private study/gaming pods.
Services
Architecture
Interior Design
Client
Landmark Properties
Scope / Components
- 13,785 sf leasing office and clubhouse
- Amenities include: gaming pods and lounge, gym, spa, computer lab and meeting rooms
- 12,000 sf resort-style pool and outdoor cabana
- LEED Certified
FL #AR0097908



