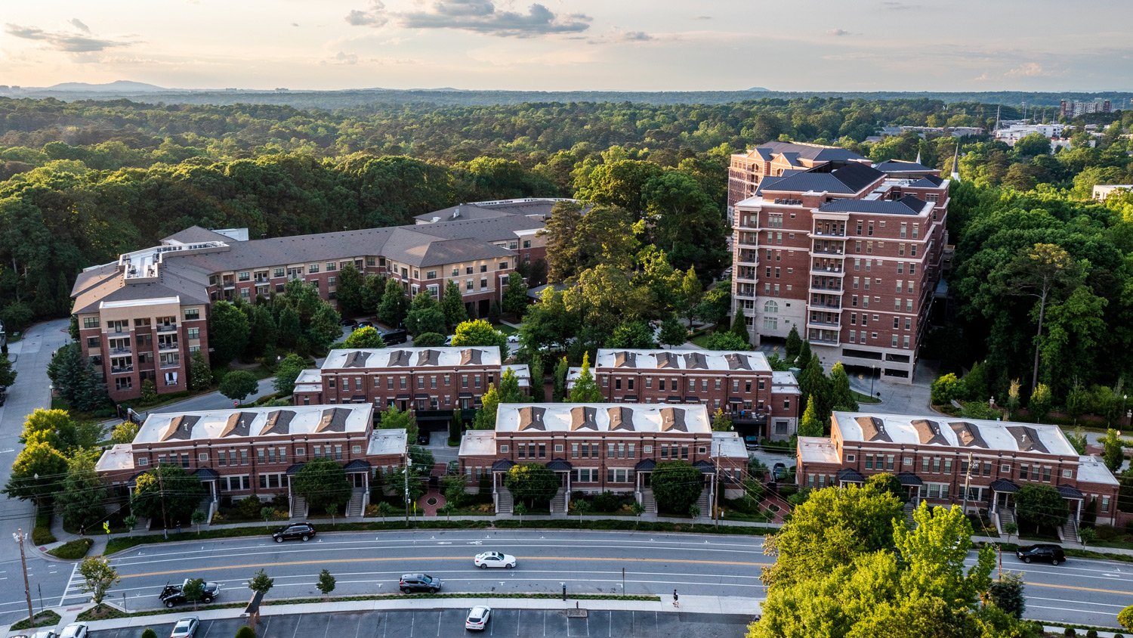
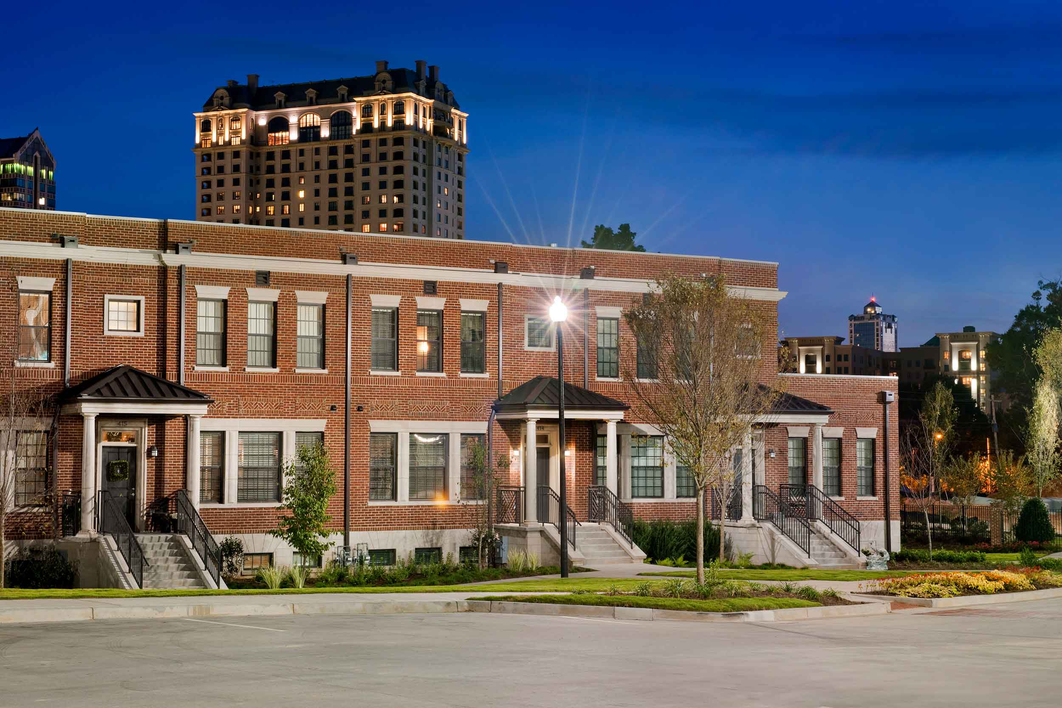
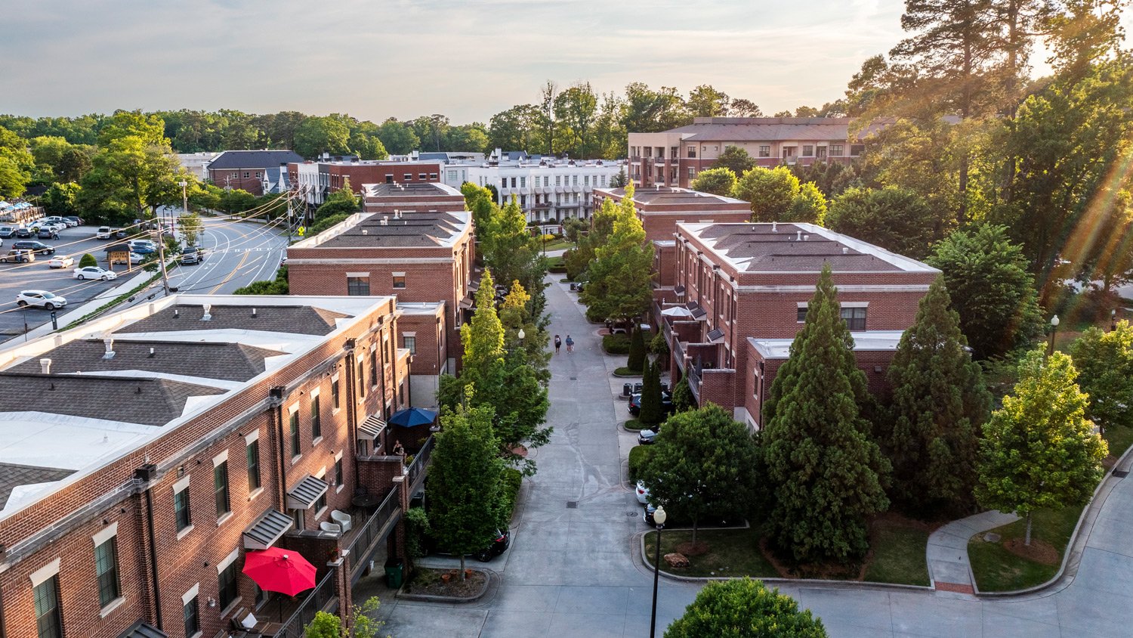
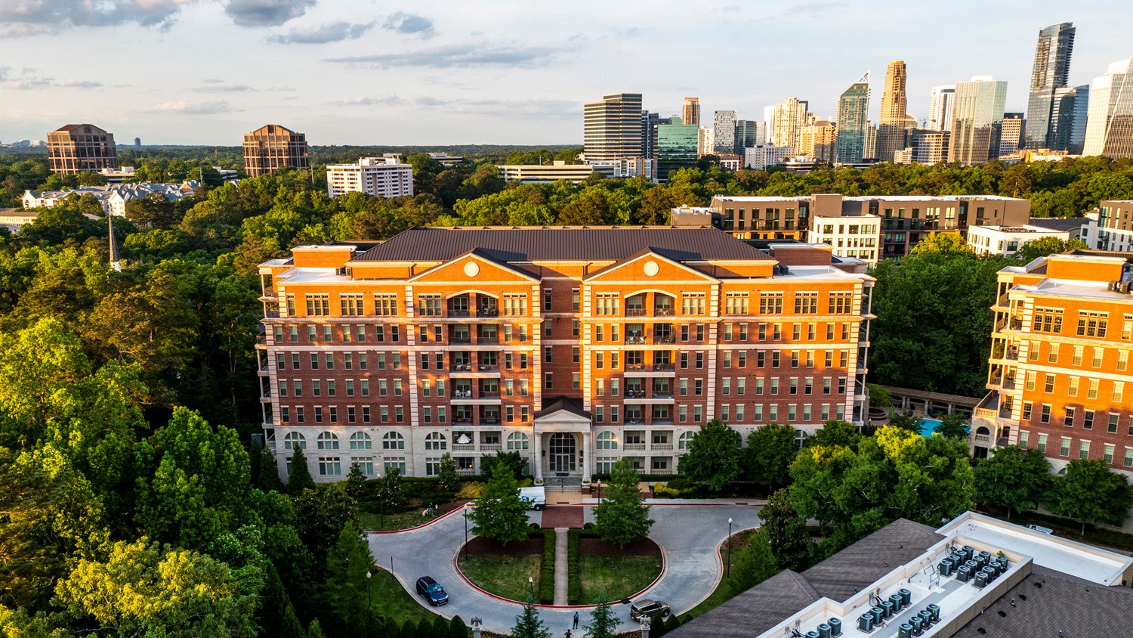
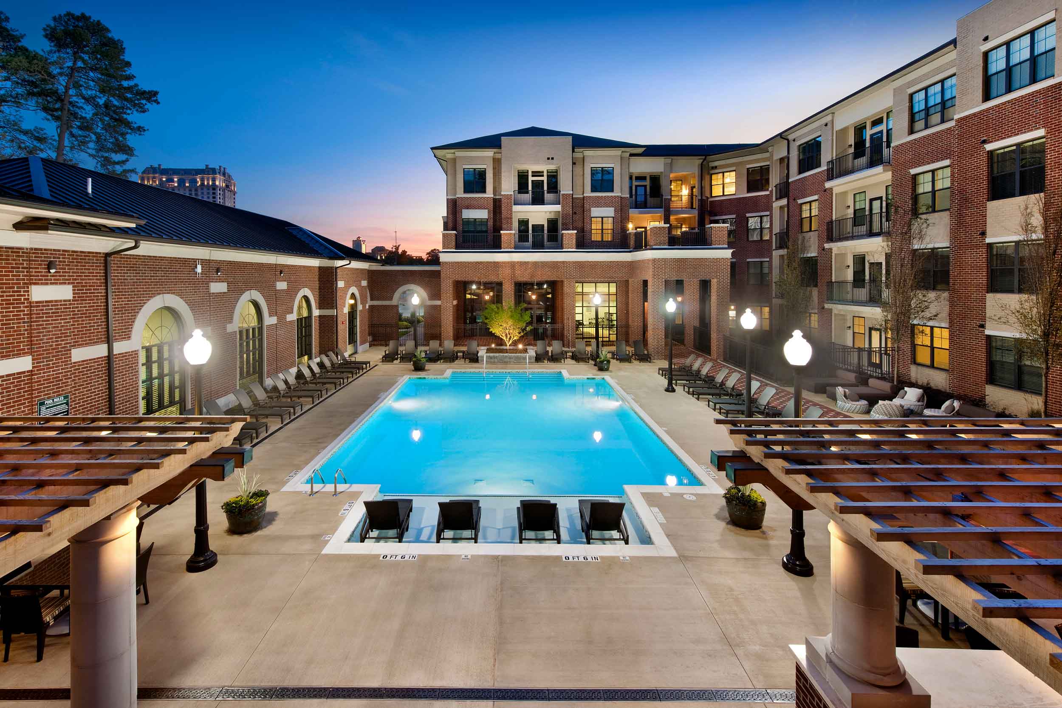
Camden Paces
Atlanta, Georgia
Summary
The understated design of Camden Paces embodies the character of Atlanta’s Buckhead neighborhood. While the luxury townhomes and mid-rise and high-rise apartment buildings in the wooded 30-acre complex may look like they’ve been there forever, they’re fitted with the latest in high-end interior finishes and feature resort-grade pools, libraries and fitness centers. The multifamily site is a walkable extension to the existing west village and contains space for offices, banks, restaurants, and shopping.
Services
Architecture
Planning
Client
Camden Development, Inc.
Scope / Components
- Redevelopment of wooded 30 acre in-town site
- Phase one: 13.6 acres
- Townhomes/Brownstone: 20 units
- 4-5 story Wrap product (w/precast parking deck) 167 stacked flat units
- 7 story concrete frame high-rise 192 units with 2 story podium parking deck below grade units range from 1,000sf to 2,500sf
- Gatehouse and 2 resort-grade pools
- Extensive landscaping and stream buffers



