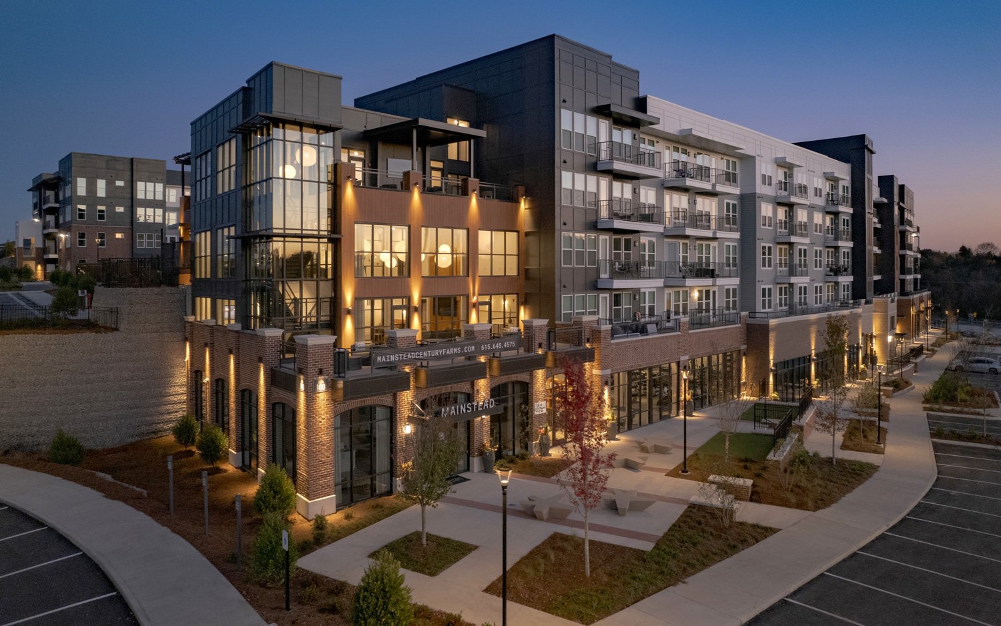
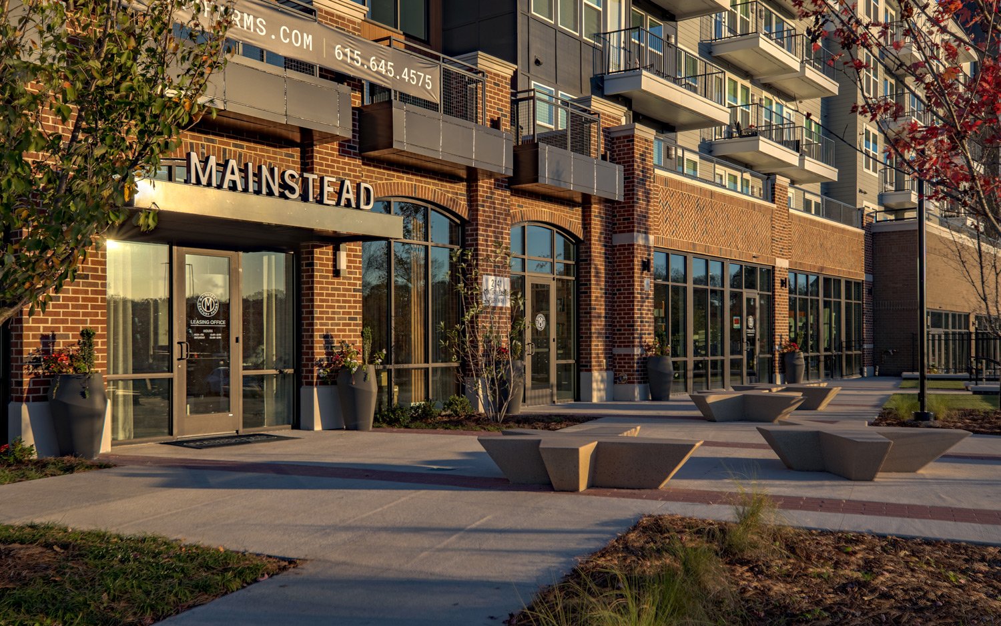
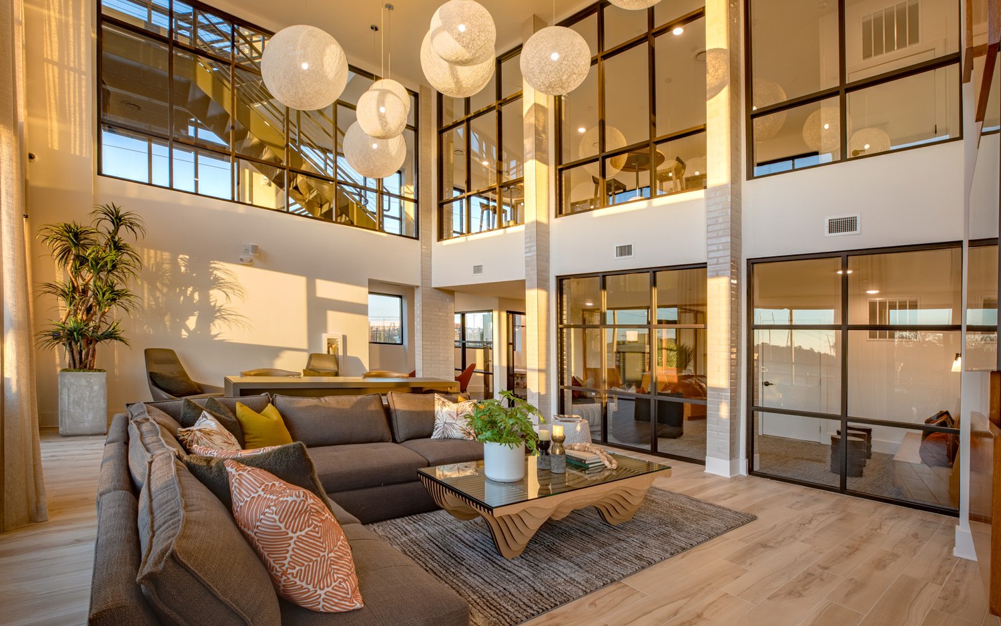
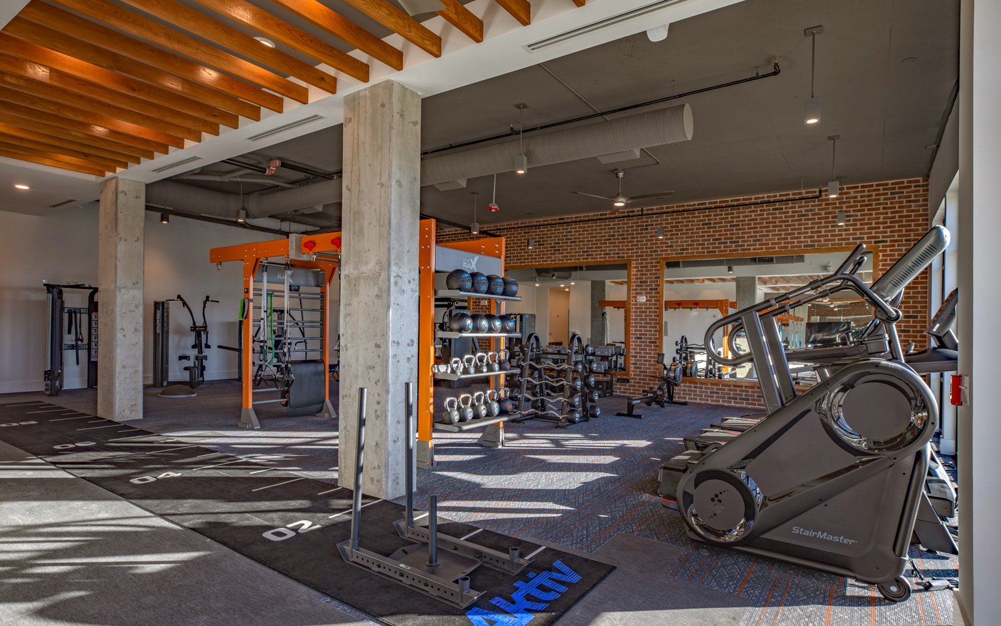
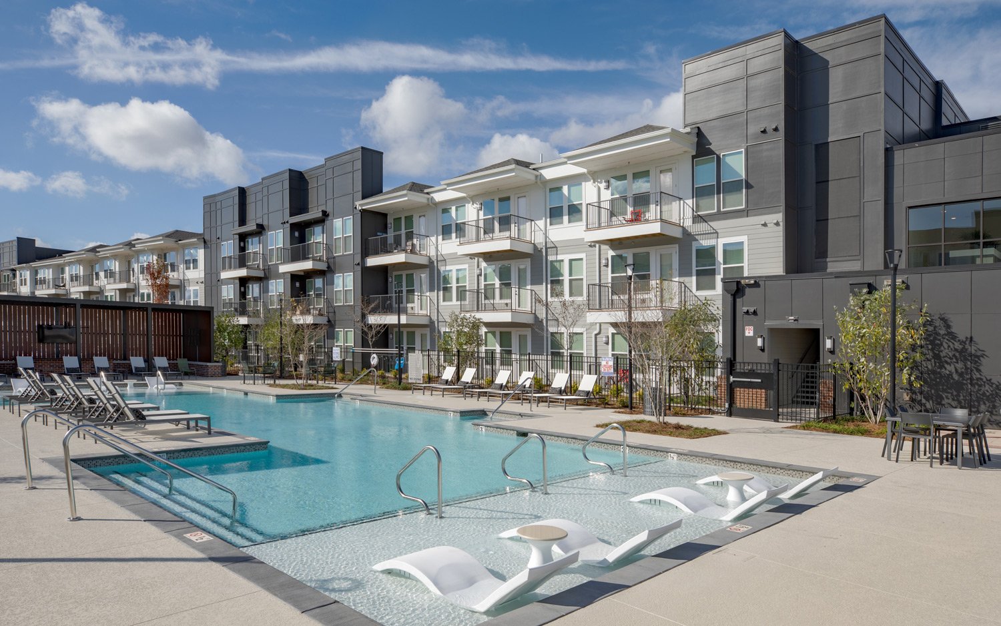
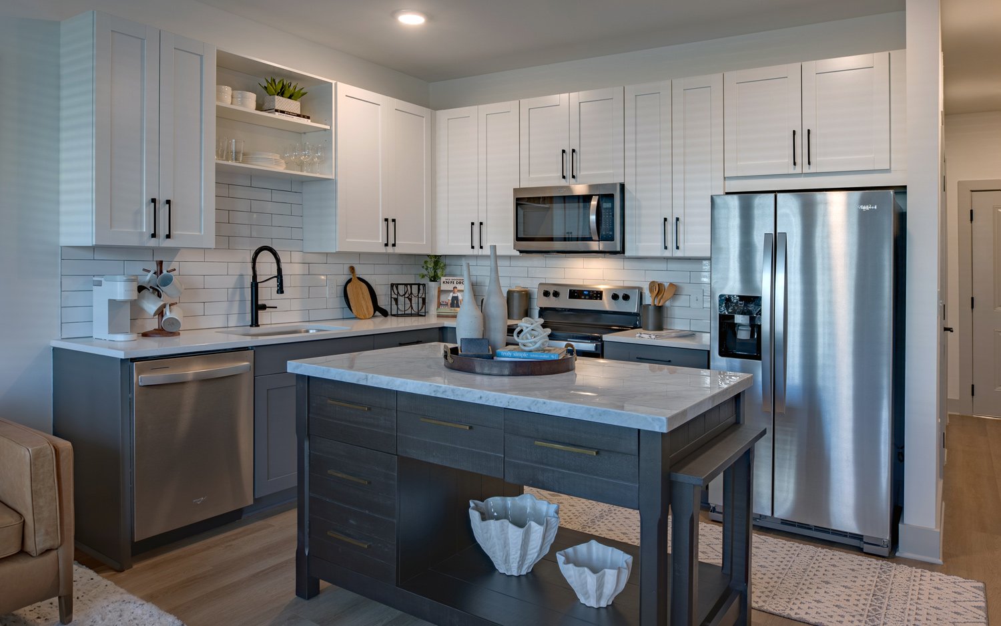
Mainstead at Century Farms
Nashville, Tennessee
Summary
Taking a cue from the diverse architectural styles that make Nashville visually vibrant, Mainstead at Century Farms combines contemporary flair with traditional aesthetics in the five buildings and three carriage houses that make up the 332-unit residential and retail complex. The residences’ black, white, and grey palette speak to the modern; the masonry connects to the city’s past. The design mixes materials and colors to break up the project’s large scale, while different setbacks, finishes and parapet heights create a sense of movement along the commercial facades. Large, glazed openings, front and rear terraces and a glass encased monumental staircase give the leasing and amenities spaces an attention-getting appeal. Top-of-the-line pool, state-of-the-art fitness studio, spacious rooftop patio with views to downtown Nashville, multistory clubhouse and outdoor kitchen, and park for your pooch complete the picture of gracious living.
Services
Architecture
Landscape Architecture
Client
Oxford Properties
Scope / Components
- 332 units
- 5 buildings, two 3/5-story split and three 3/4-story split
- 3 carriage houses
- 22,040 sf retail/restaurant space
- 10,075 sf amenities/leasing office
- Detached garages
- Car wash pavilion
- 676 surface parking spaces
- Amenities include: clubroom, cafe, gym, pool, lease office, conference room, and roof terraces space



