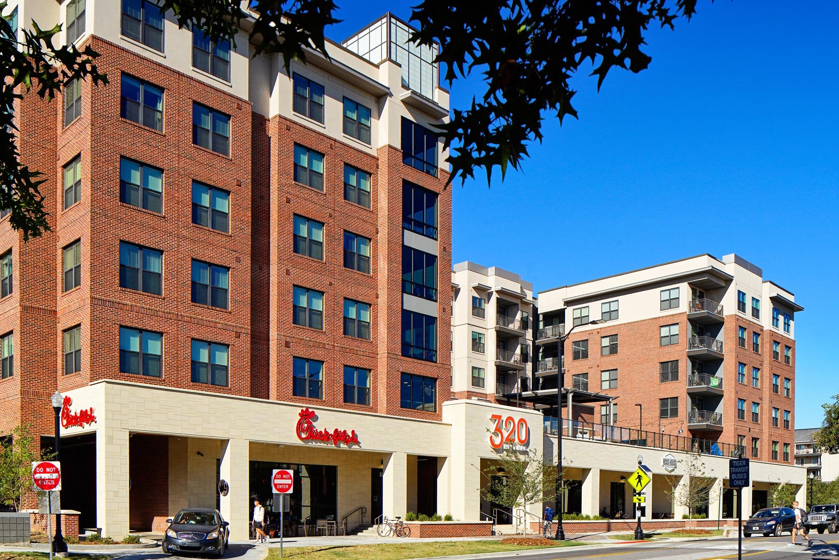
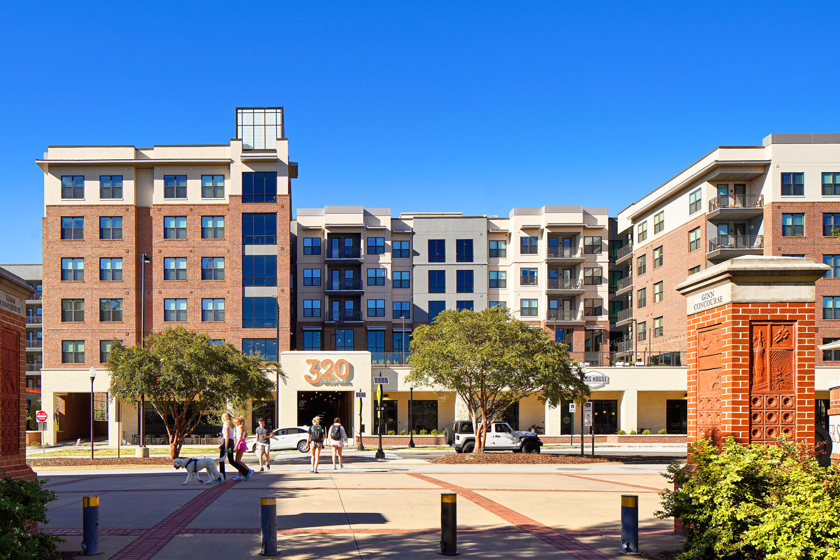
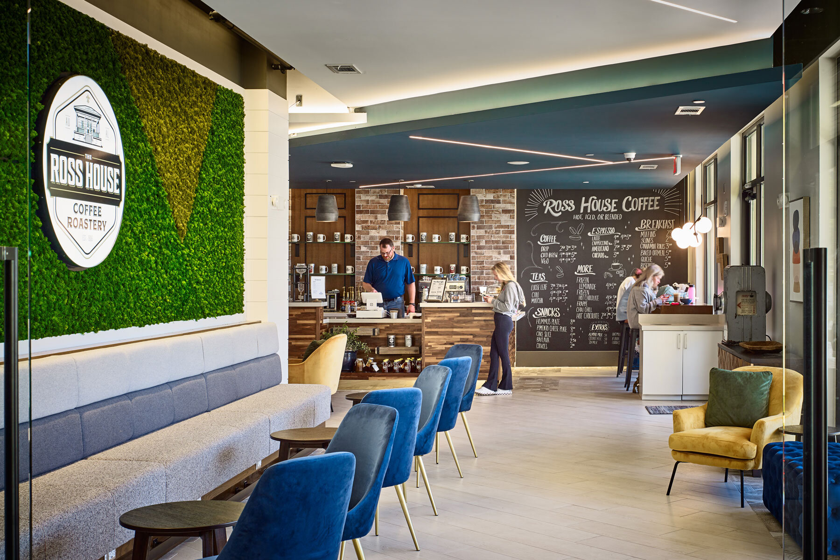
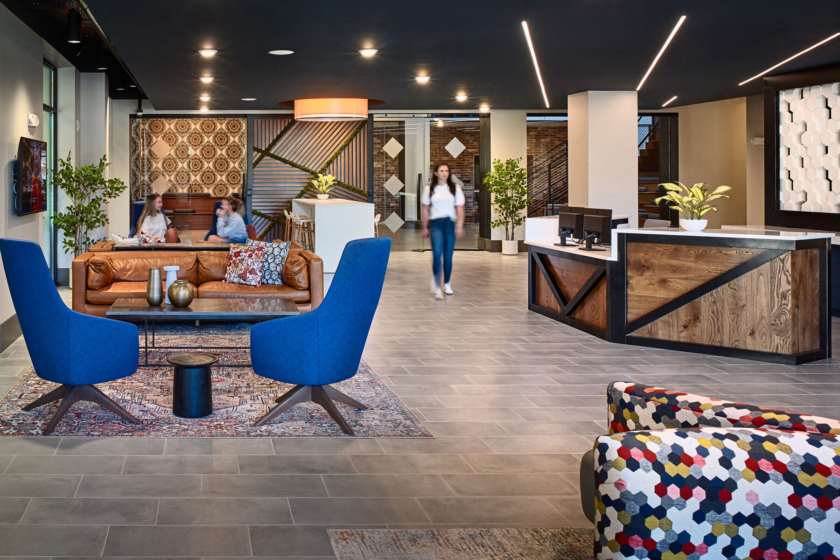
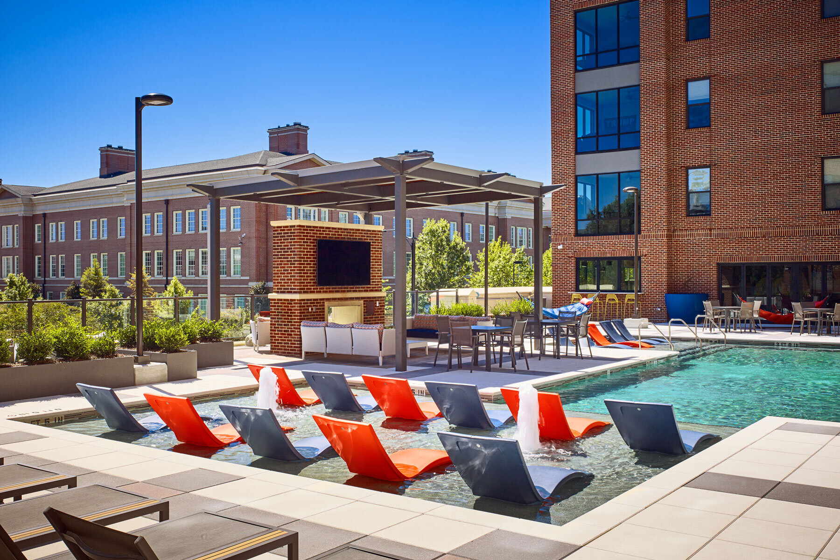
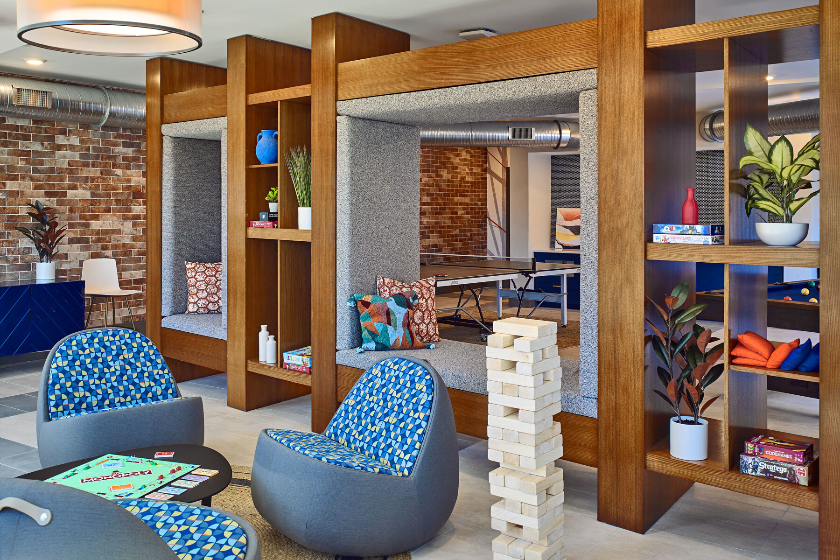
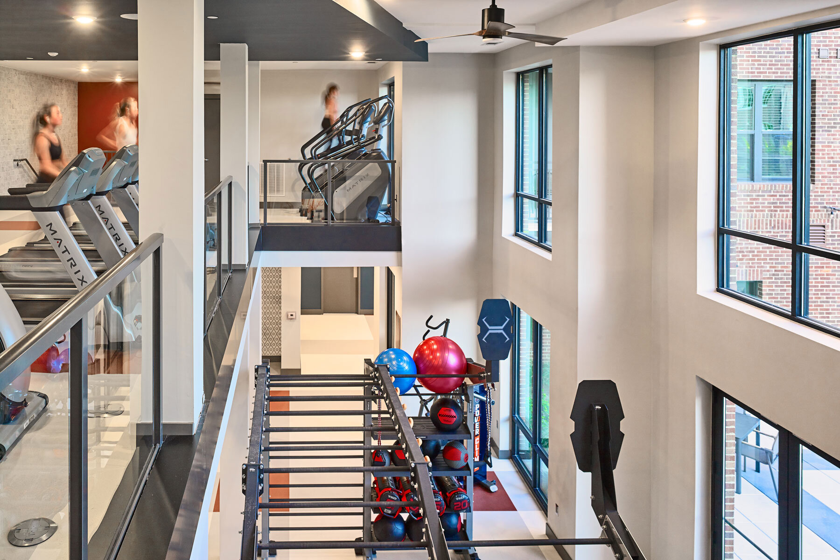
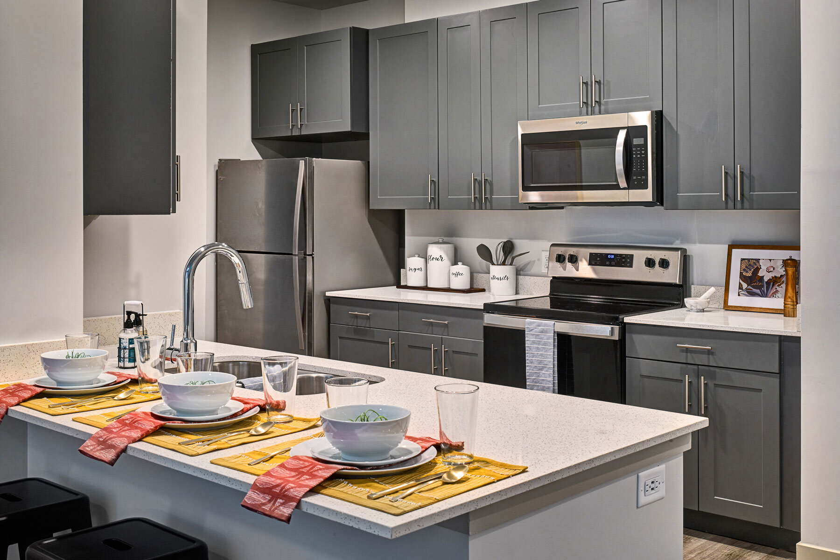
320 west Mag
Auburn, Alabama
Summary
Auburn University students appreciate much of what NBA’s eight-story housing complex offers—a comfy clubroom, well-equipped fitness center with cardio and spin areas, separate activity and conference rooms, and private and group study areas, pool and courtyards with grilling and fire pits—but perhaps the sentimental favorite might be the drive-thru Chick-Fil-A integrated into the ground floor of the building. It replaces one torn down to make room for the student housing complex conveniently located just a few blocks from historic Toomer’s Corner and at the end of the pedestrian concourse that weaves through the campus. The building, housing 201 units with 719 beds and 5,600 sf of retail space, punctuates this endpoint with a rooftop glass structure visible from deep within the university grounds. A coffee shop with outdoor seating adds to the area’s vibrant street scene.
Services
Architecture
Interior Design
Landscape Architecture
Client
Holder Properties
awards
SHB 2022 Innovator Award, Best Implementation of Mixed-Use in New Development or Renovation category
Scope / Components
- 201 units; 719 beds
- 745,000 sf
- 5,600 sf retail including ground floor Chick-fil-A
- Interior amenities include: clubroom, fitness center with upper level cardio and spin space, activity room, private and group study space, and conference room
- Exterior amenities include: pool courtyard and two additional courtyards with grilling and fire pits
- 7-level parking deck with 878 spaces



