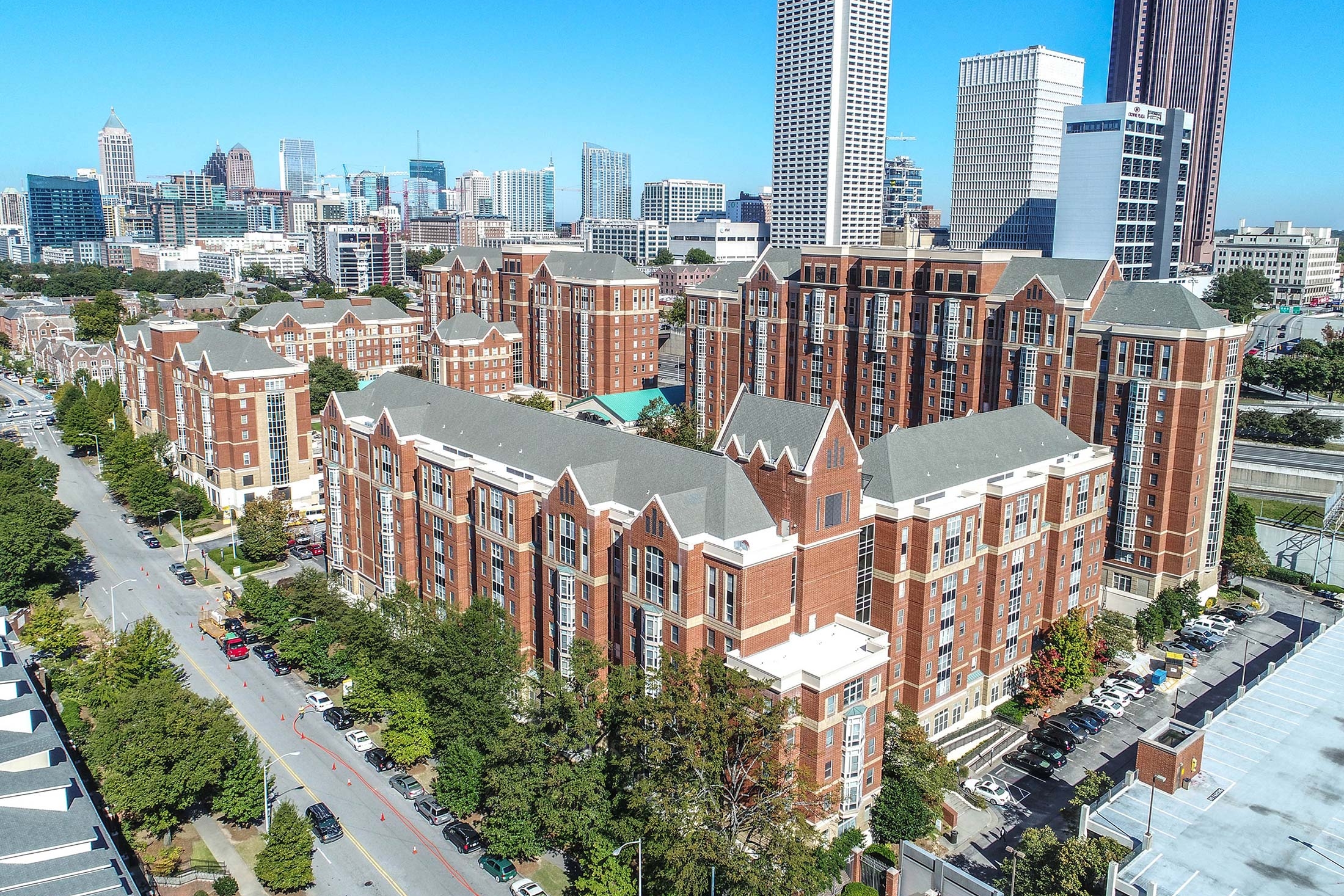
North Ave. Apartments
Atlanta, Georgia
Summary
Programming for the Georgia State University Village involved satisfying the needs of two major user groups—Georgia State University students and 4,000 Olympic Athletes participating in the 1996 Summer Games. The 1,000,000+ brick complex on 8.5 acres includes 473 apartment-style units with four- and six-bedroom floor plans, full kitchens and living rooms and individually-secured bedrooms. Additional residential elements such as large vertical bay windows, gabled roofs, a courtyard and city views were incorporated into the overall design which reflects the contextual nature of the surrounding campus area. From anywhere in the village, views to the urban Atlanta setting are available, tying this complex neatly to the city.
Services
Master Planning
Programming
Architecture
Site Planning
Client
Board of Regents, University System of Georgia
Scope / Components
- 738,327 sf, 8.5 acres
- 473 four and six bedroom apartments
- Two High-rise Apartment Buildings
- Two Mid-rise Apartment Structures
- Two Parking Structures, 800 Cars
- 17,500 sf of Retail Space
- Landscaped Plaza
- Recreation Center, Post Office, Meeting Rooms, Administrative Offices, Central Energy Plant, Laundries



