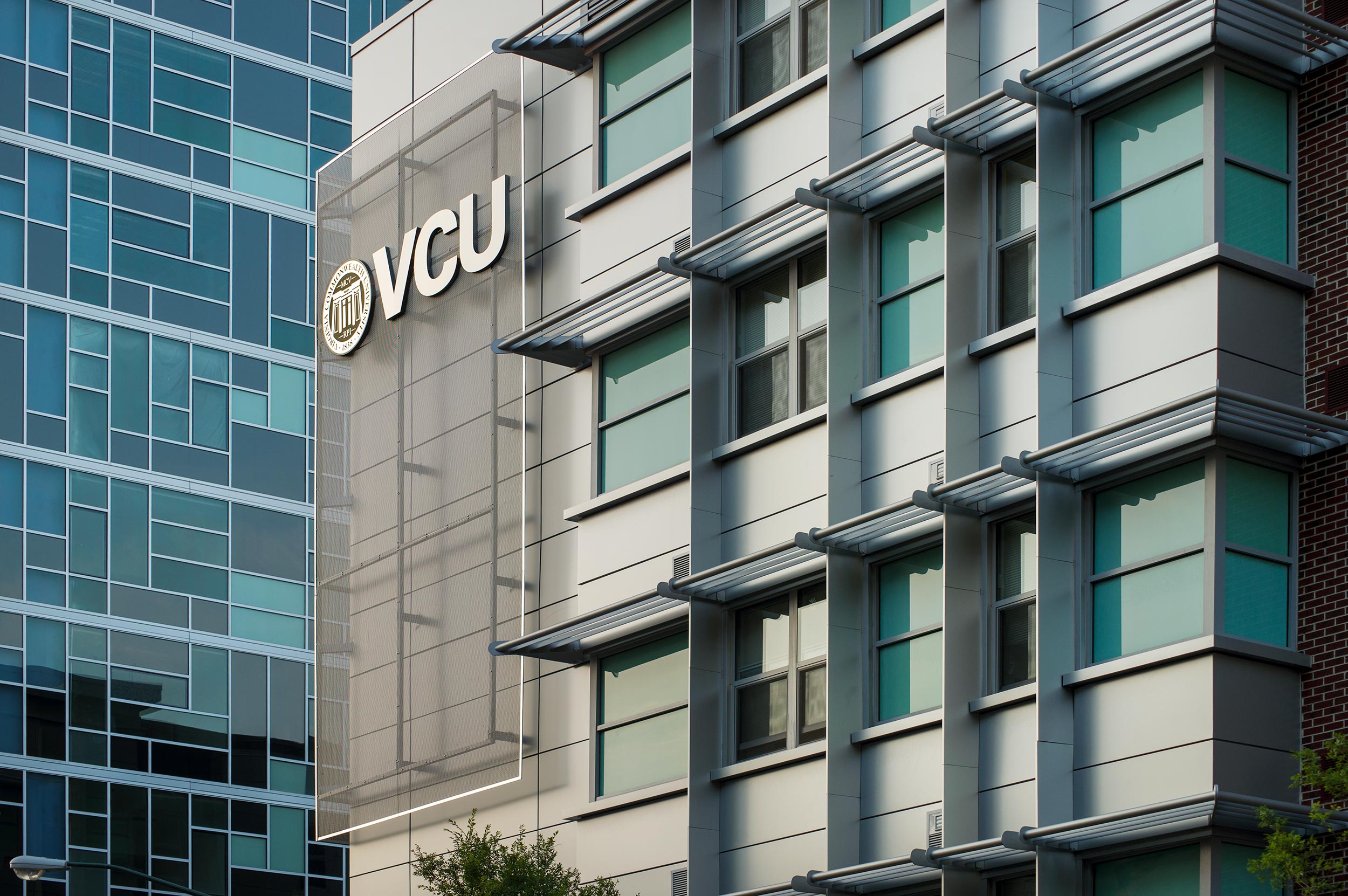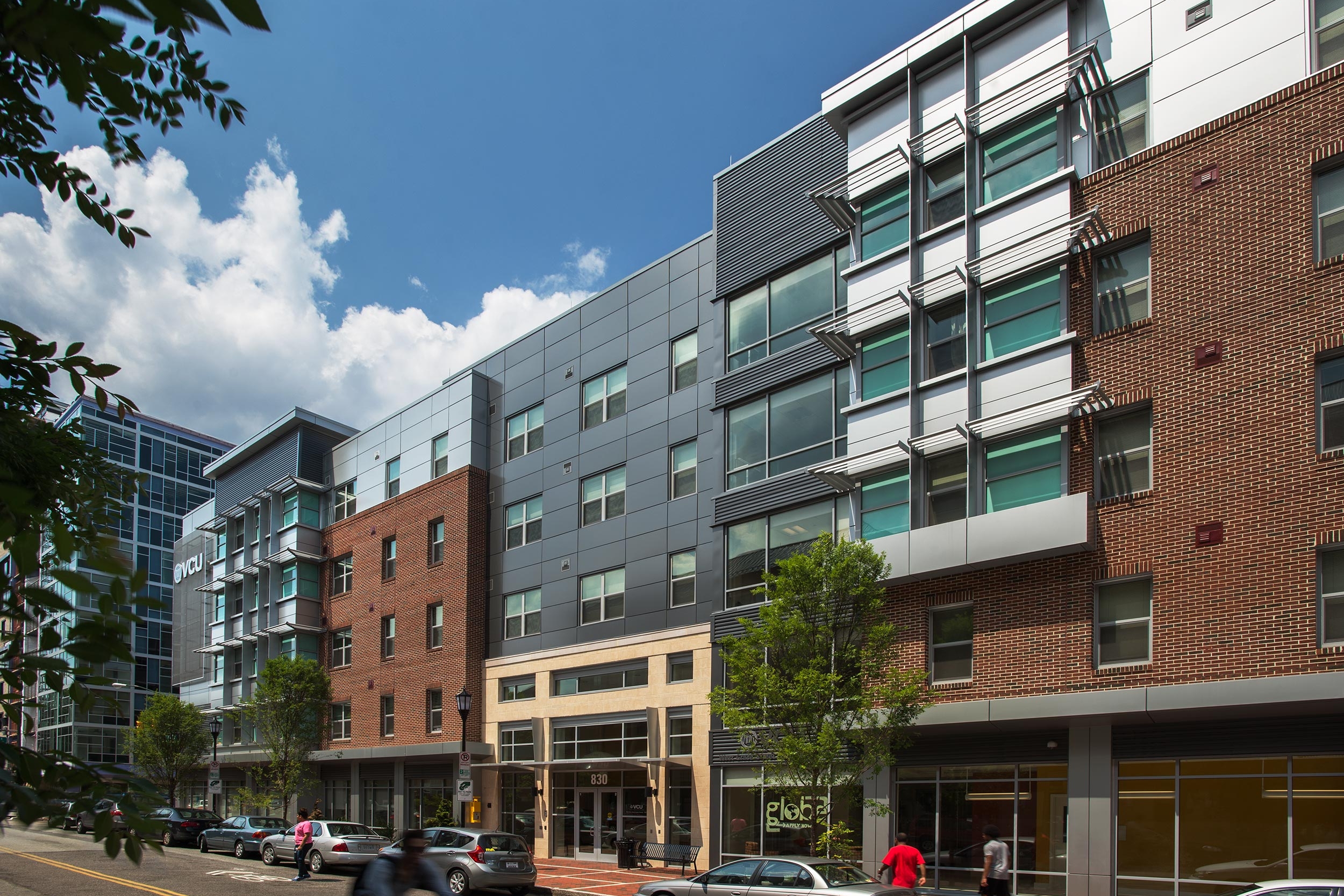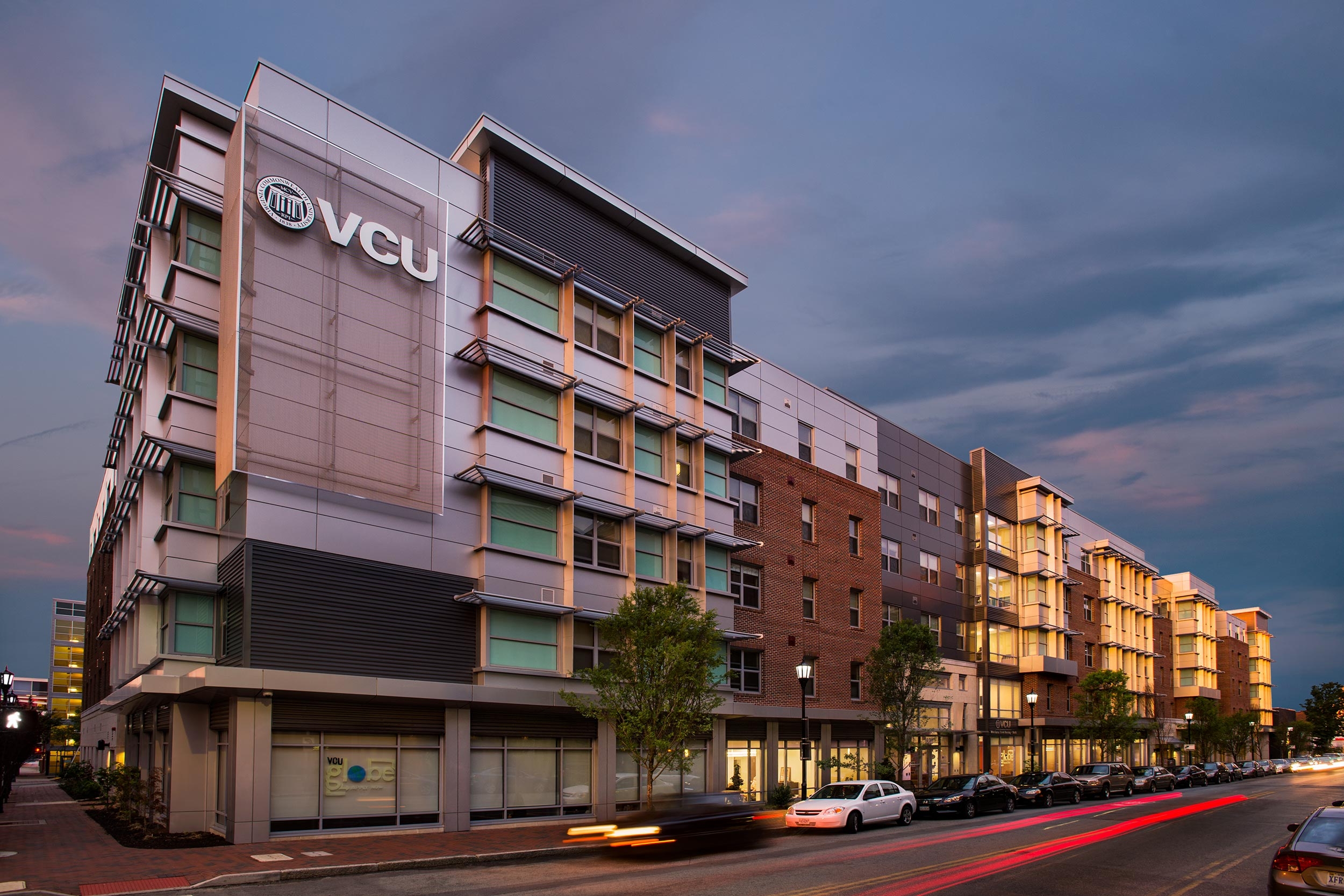


VCU - West Grace Student Housing
Richmond, Virginia
Summary
To accommodate a growing student population, Virginia Commonwealth University enlisted NBA to expand its living and learning facilities with a five-story mixed-use project. The University sought an aesthetic that expresses VCU’s entrepreneurial culture and urban location, seamlessly blending contemporary and traditional elements. The design combines apartment and efficiency units with an international education center that can be easily reconfigured. The material selection—smooth and louvered metal panels, brick, cast stone, store-front glass— reflects an updated sense of permanence and durability. The project achieved a LEED Silver certification.
Services
Architecture
Interior Design
Landscape Architecture
Client
Virginia Commonwealth University
Scope / Components
- LEED Silver
- 147,997 total sf
- 127 units, 388 beds
- 6,000 sf global living/learning center
Awards
American School & University Architectural Portfolio, 2015 Outstanding Design – Residence Hall



