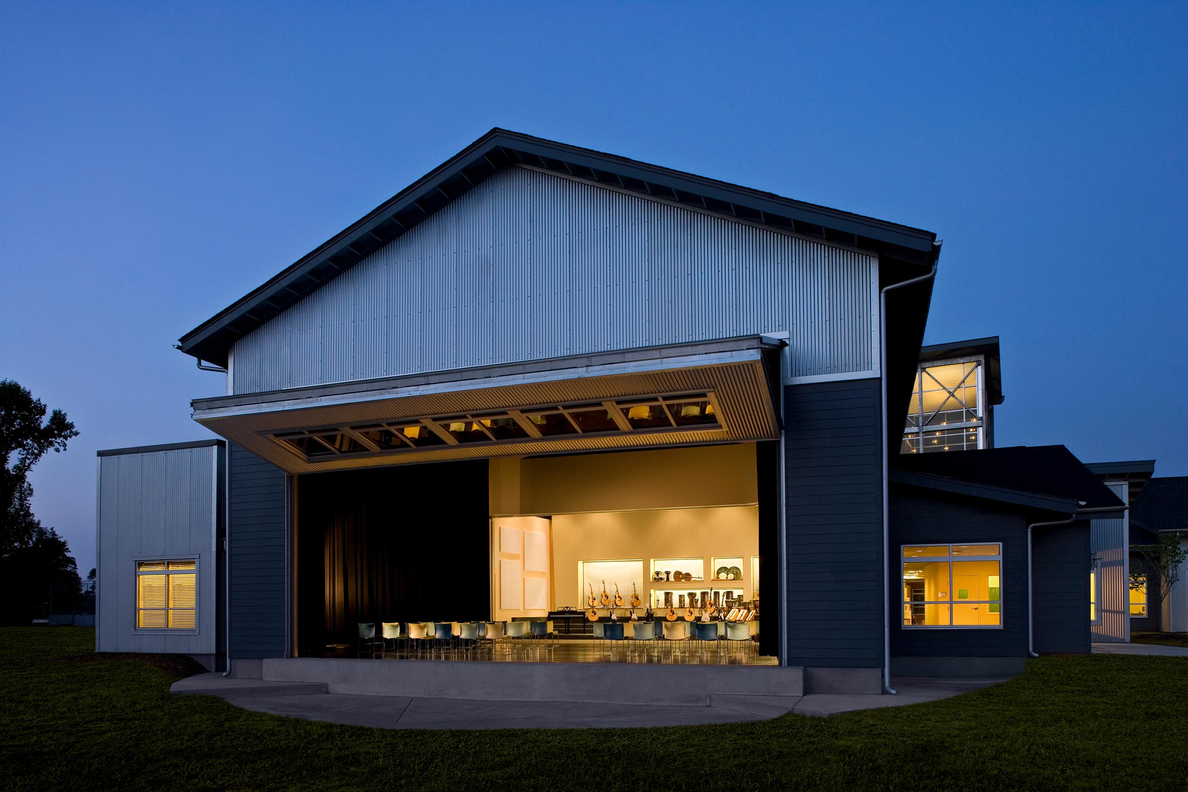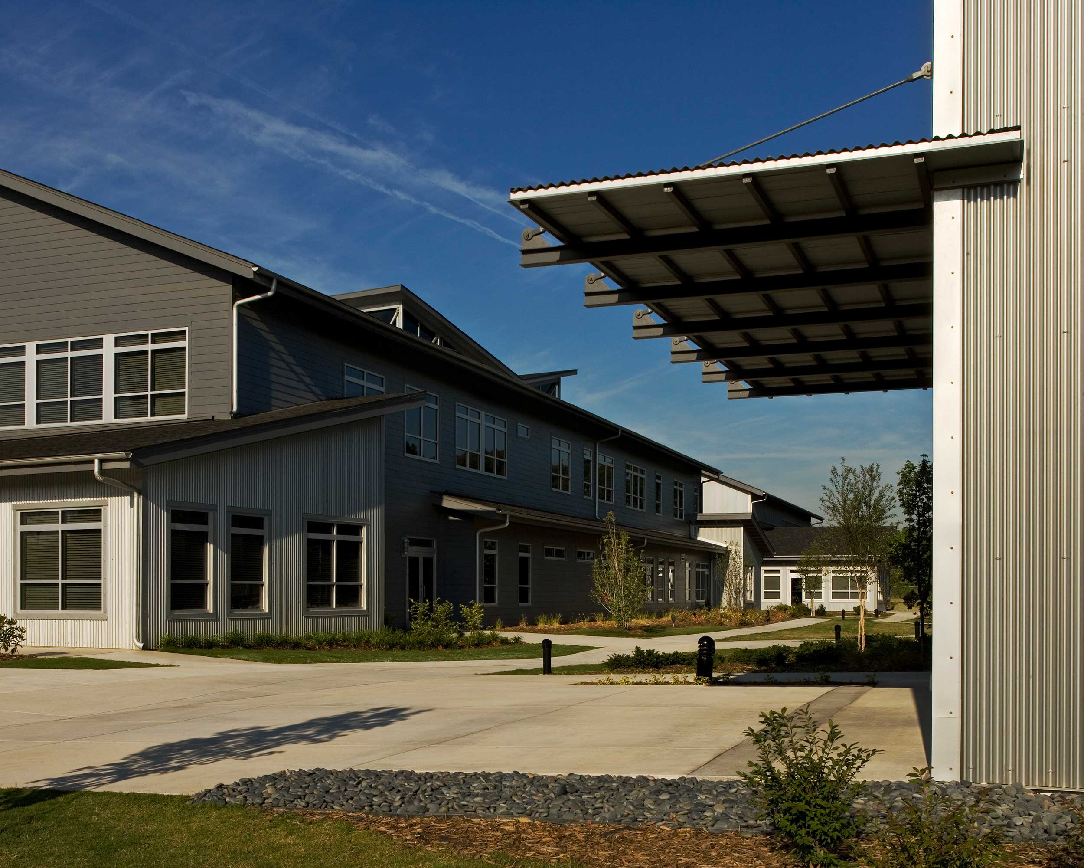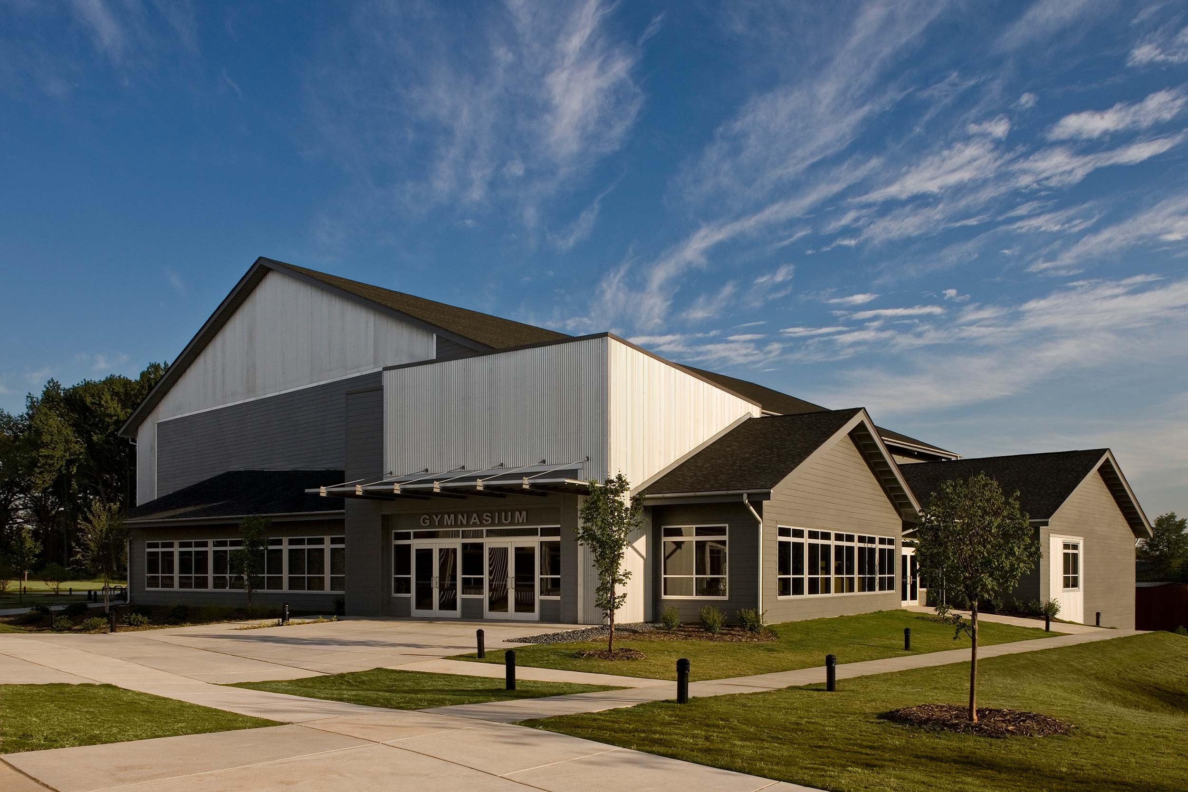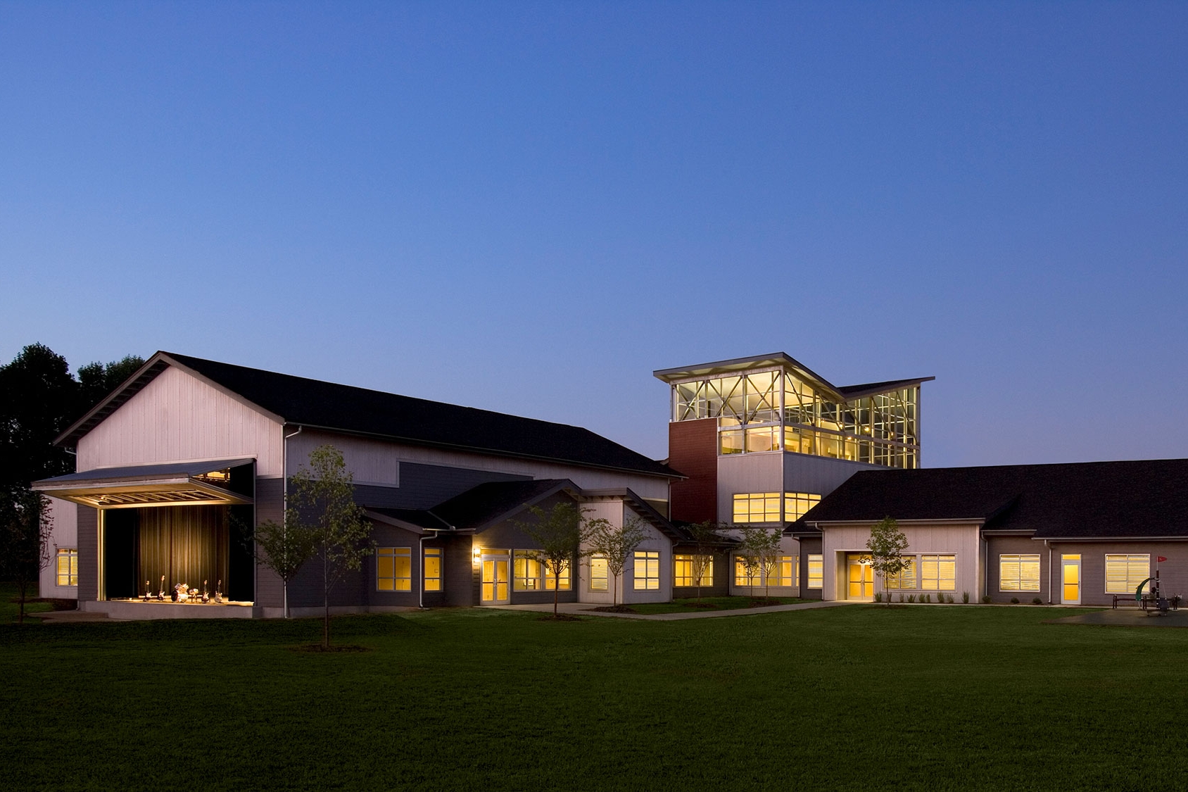



The Howard School
Atlanta, Georgia
Summary
Taking the use of a building to heart in all aspects of the architecture and design, NBA created a 40,000 square-foot classroom/arts building and an accompanying 16,000 square-foot gymnasium to accommodate the needs of students who have difficulty concentrating in a traditional school environment. The Howard School specializes in educating children with language-processing and other auditory learning differences, so the designers paid particular attention to lighting and acoustical materials. A series of low-slung sheds references the area’s industrial surroundings, while inside a glassed-in top-floor library, expansive views of Atlanta’s skyline provide an inspiration for students.
Services
Architecture
Master Planning
Interior Design
Site Planning
Landscape Architecture
Client
The Howard School
Scope / Components
- Master planned for four classroom buildings, gym and 250 parking spaces
- 40,000 sf administration and classroom building with library and art studios
- 16,000 sf gymnasium with locker rooms
- Black box theater & outdoor amphitheater
- Outdoor basketball courts, soccer field, playground
awards
- Urban Land Institute (ULI) - Atlanta, 2008 Development of Excellence
- School Planning and Management, 2008 Impact on Learning Award
- American School & University, 2008 Outstanding Design - Specialized Facility



