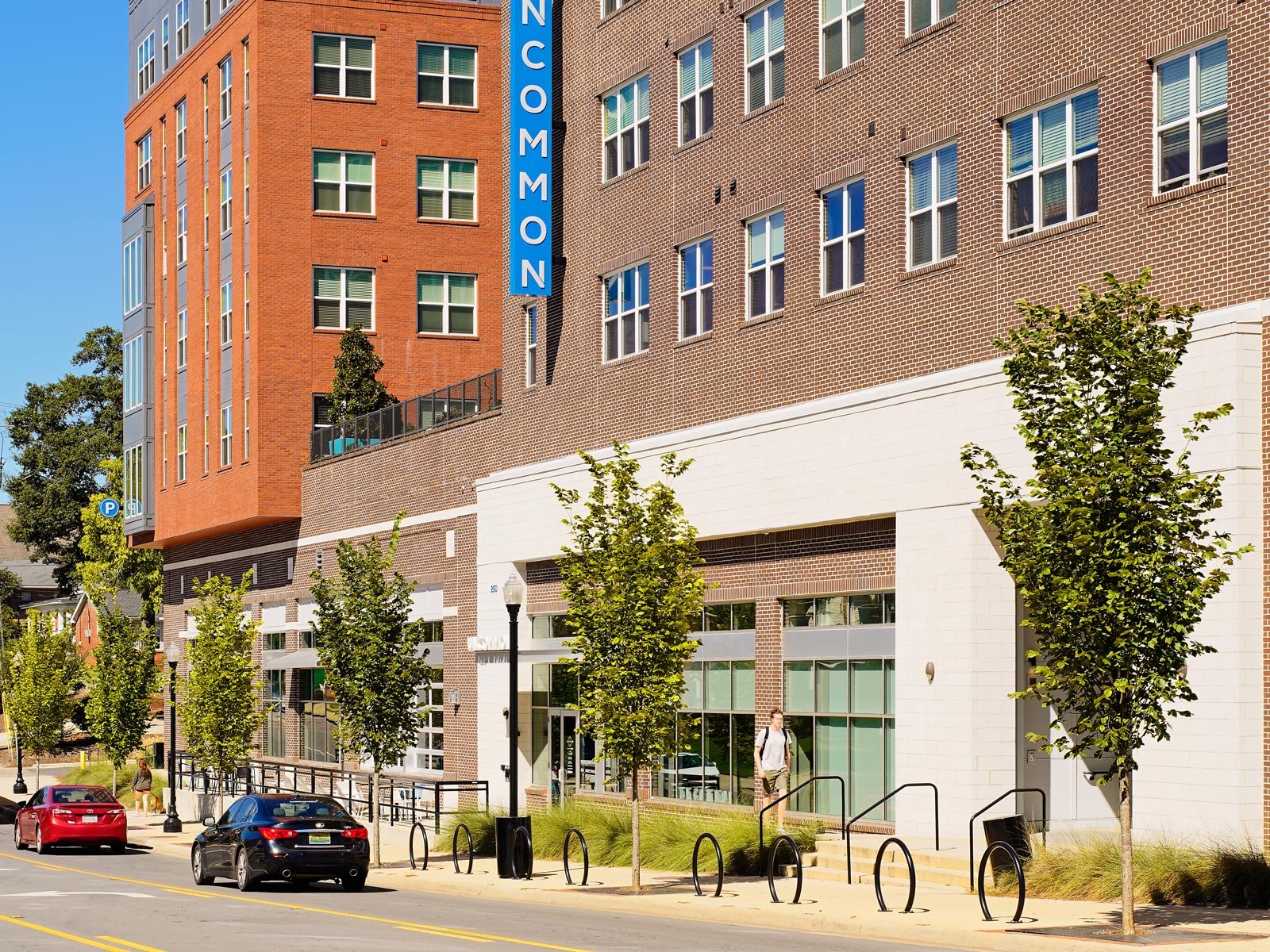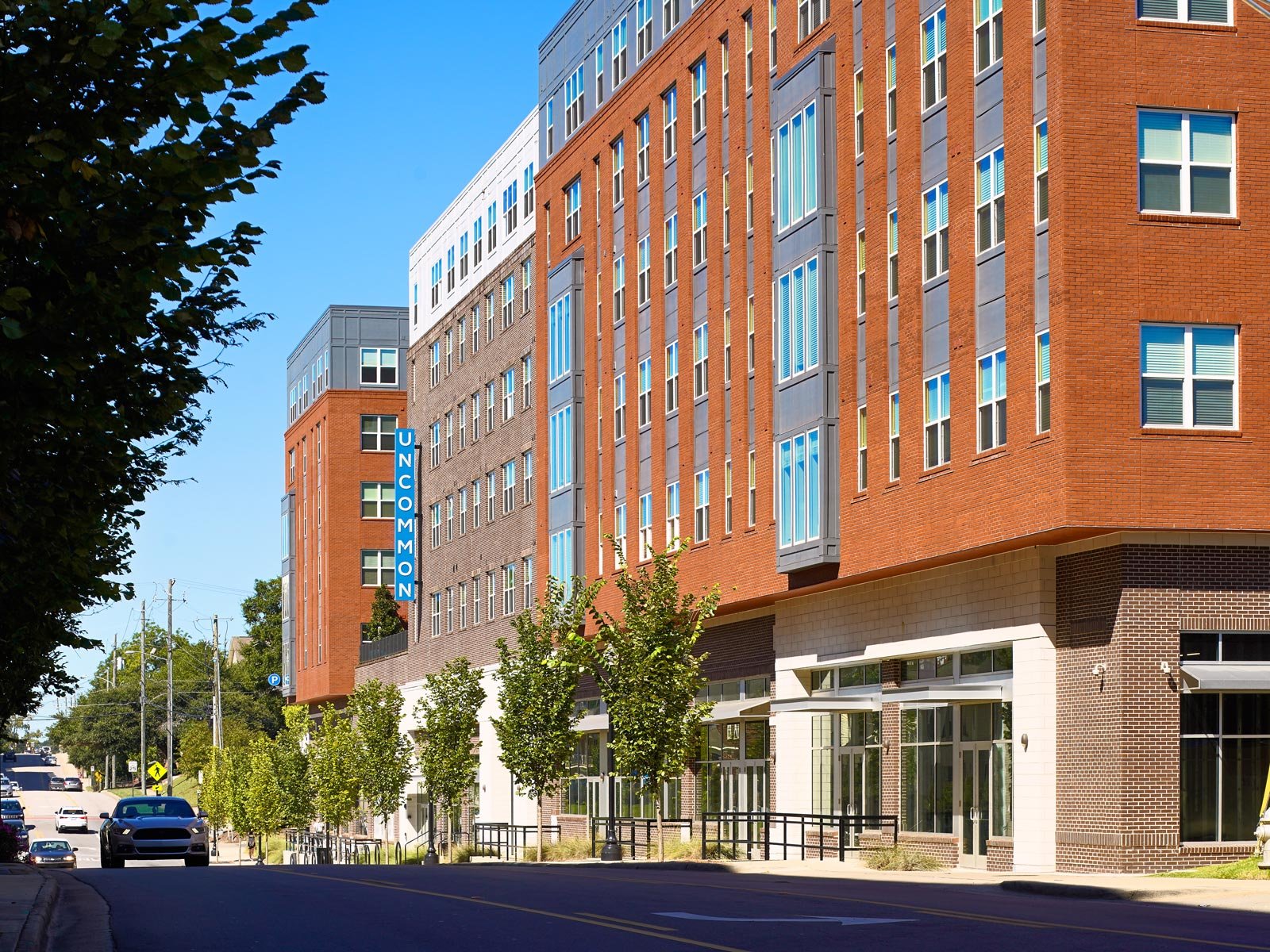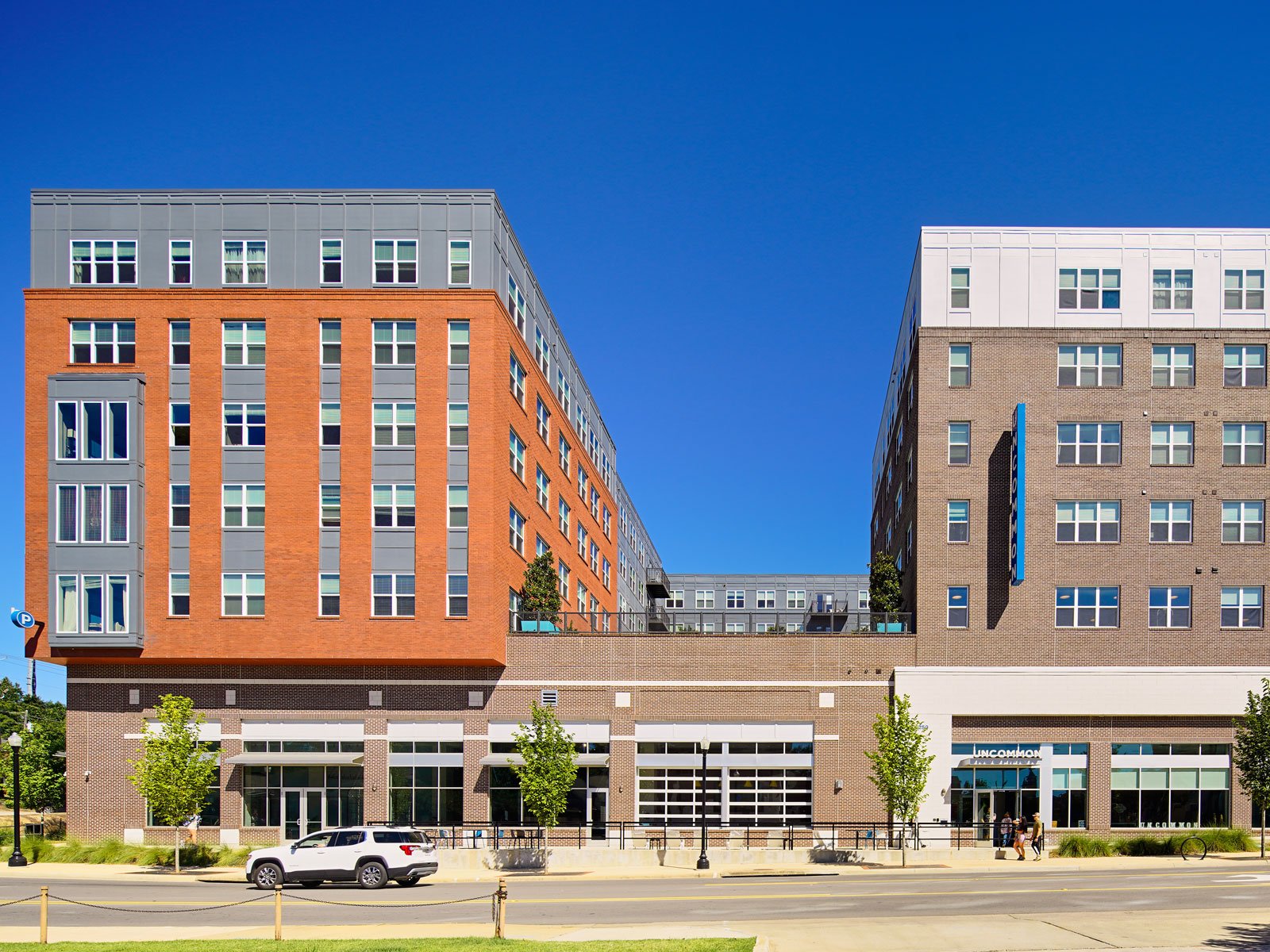


Uncommon Auburn
Auburn, Alabama
Summary
Responding to the need for student housing close to the Auburn University campus, Uncommon Auburn offers the right balance of design, convenience and amenities students need to excel academically and engage socially. The development serves the university’s undergraduate and graduate population with 221 units and 610 beds in a mix of one, two, three, four, and five-bedroom configurations. The modern complex features 8,383 sf of commercial space on the ground level, extending the flow of pedestrian traffic from the downtown retail district. For work and play, the community includes a fitness center, study rooms, social lounge, expansive pool deck and passive courtyard.
Services
Architecture
Client
CA Ventures
Scope / Components
- 314,620 building gsf
- 221 units; 610 beds
- 1-, 2-, 3-, 4- and 5-bedroom units
- 8,383 sf of retail on ground level
- 14,085 sf of indoor residential amenities
- 18,816 sf of outdoor amenities include a passive courtyard and pool deck
- Parking podium with 710 spaces
