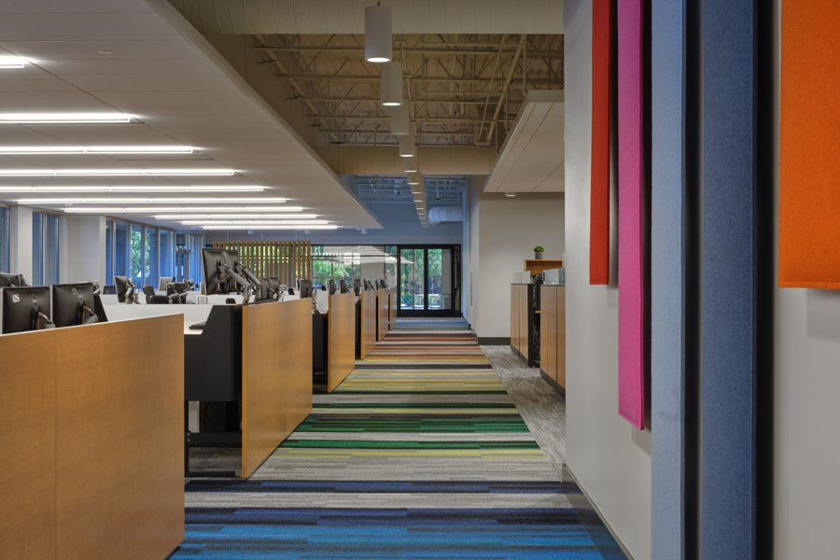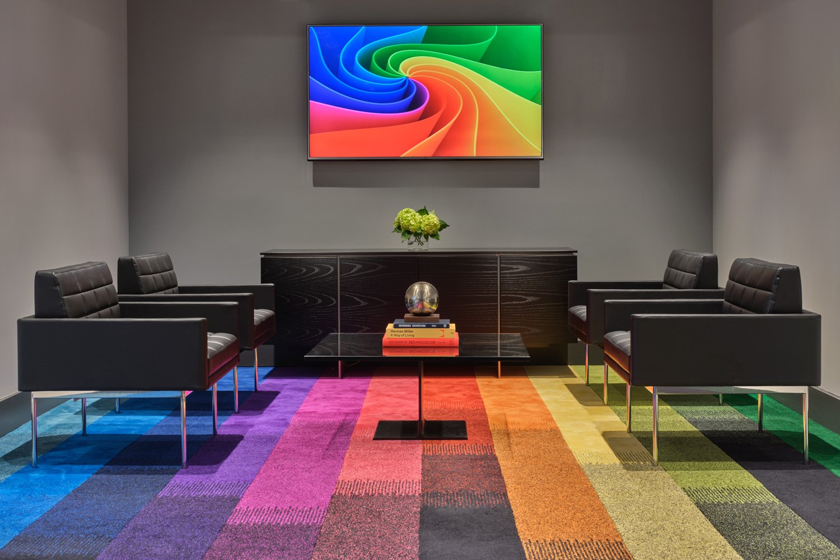
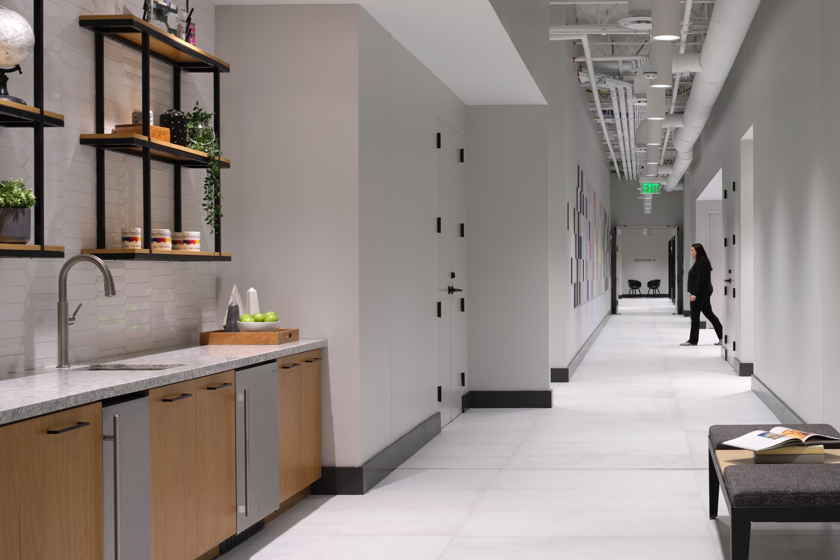
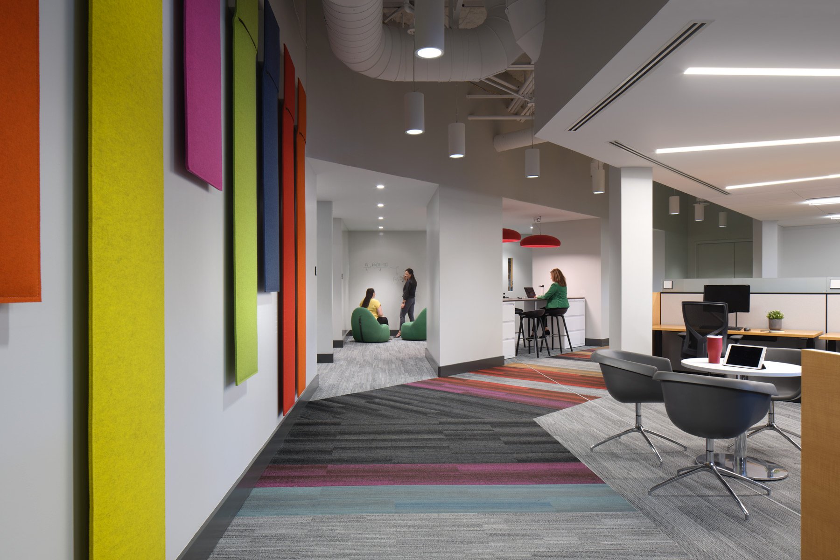
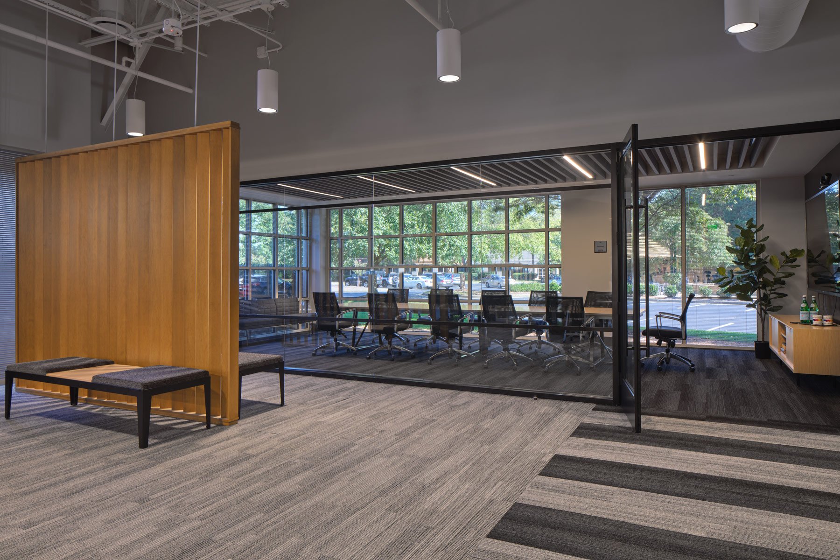
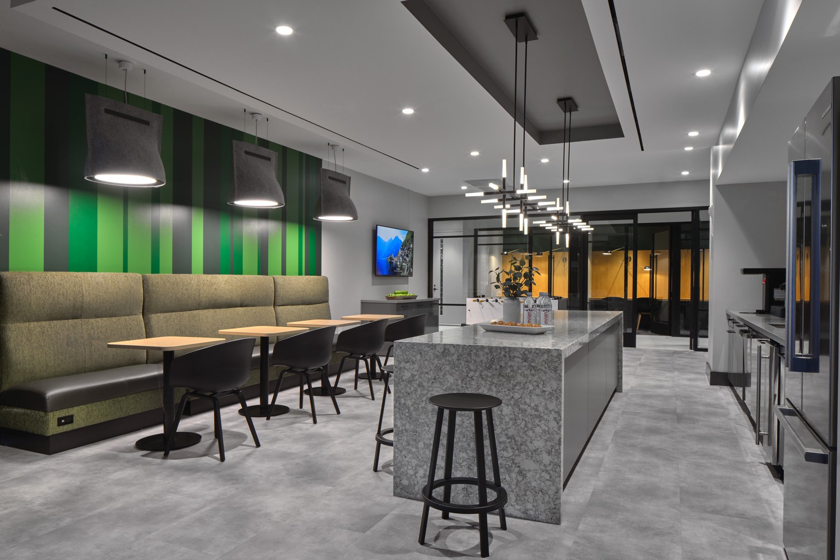
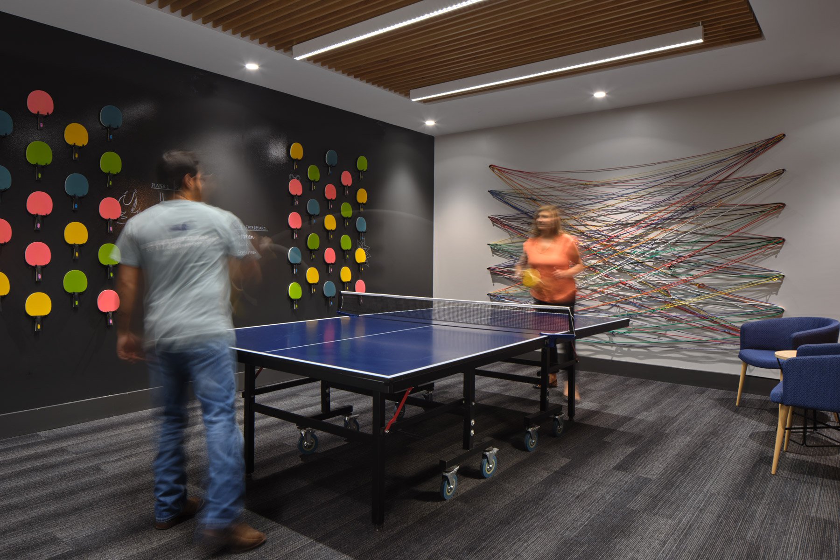
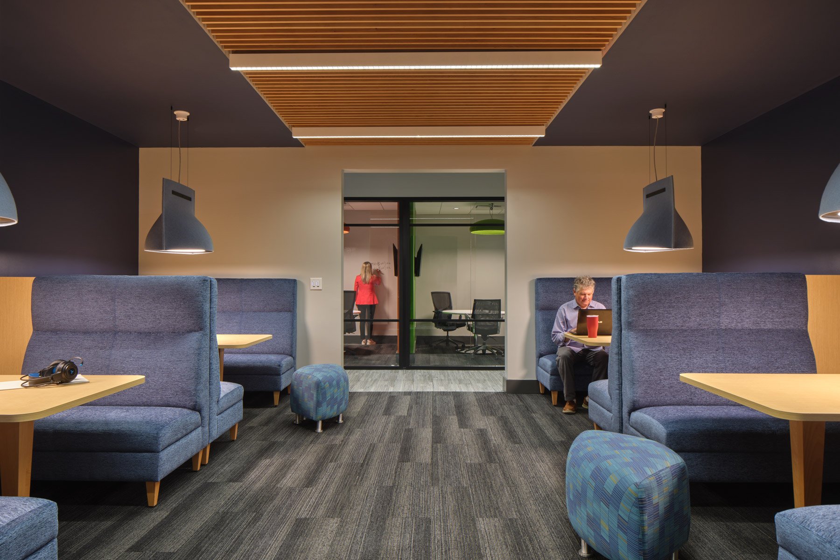
Technicolor
Atlanta, Georgia
Summary
Technicolor Connected Home partners with leading service providers to help them embrace the complex technology needed to deliver seamless connectivity to their customers. For its new location, the company wanted to make sure its employees felt connected. NBA fulfilled the assignment of emphasizing the team mindset with an open floorplan and design that allows natural daylight to flood the office space. The company’s 14 branding colors appear in subtle ways throughout the space as a reminder of the teamwork concept, while the rest of the office adheres to a modern, minimalist aesthetic. The 24-hour facility includes multiple areas for private meetings, breakout sessions, collaboration spaces, and even gaming.
Services
Interior Design
Space Planning
Client
- Savills
- Technicolor Connected Home
Scope / Components
- Relocation for Technicolor’s Atlanta office
- 49,545 sf
- 80 open workstations and hot desks
- Communal collaboration spaces
- 13 personal phone rooms
- 4 small collaboration rooms
- 4 conference rooms
- 1 large training room
- 2 large breakrooms
- 1 gaming room for ping pong and foosball
- Large lab spaces to conduct software testing


