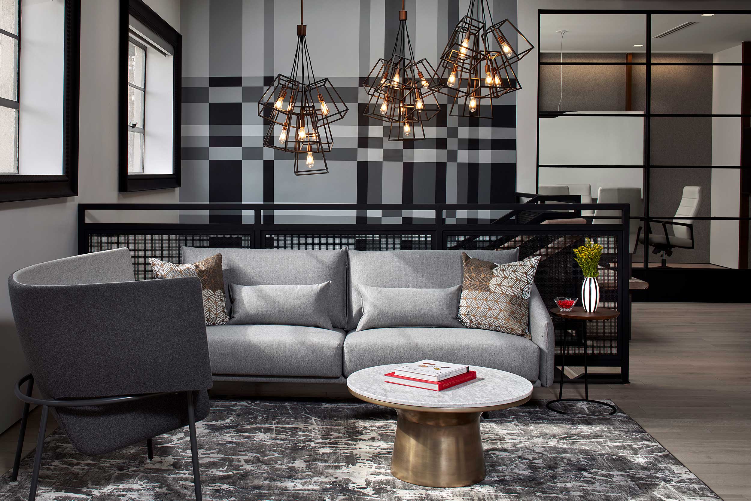
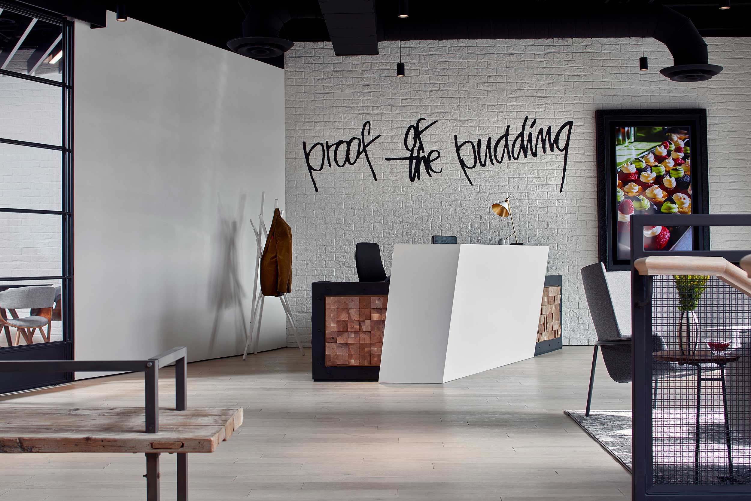
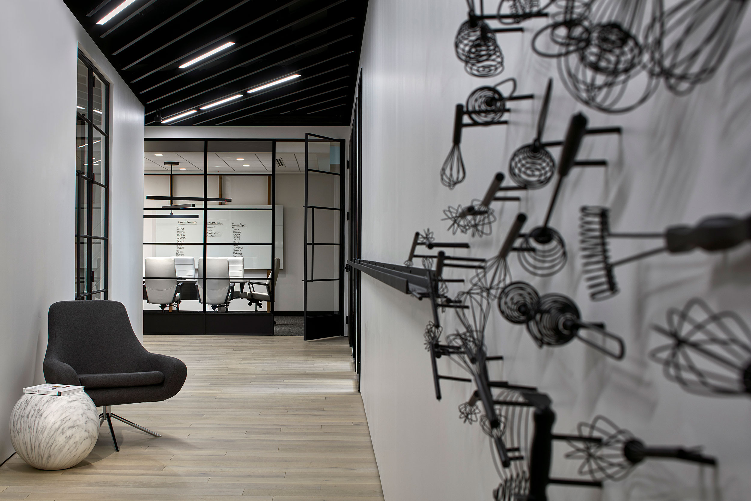
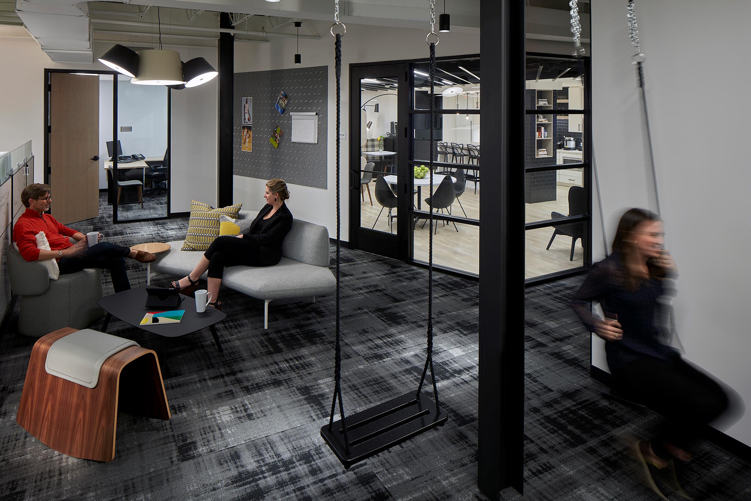
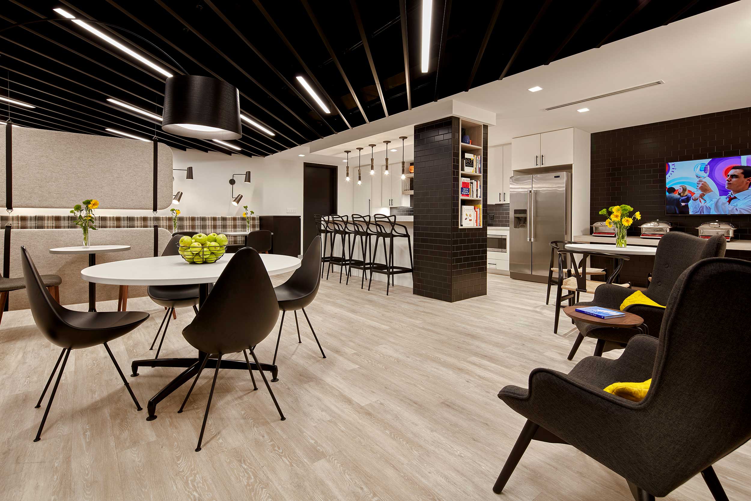
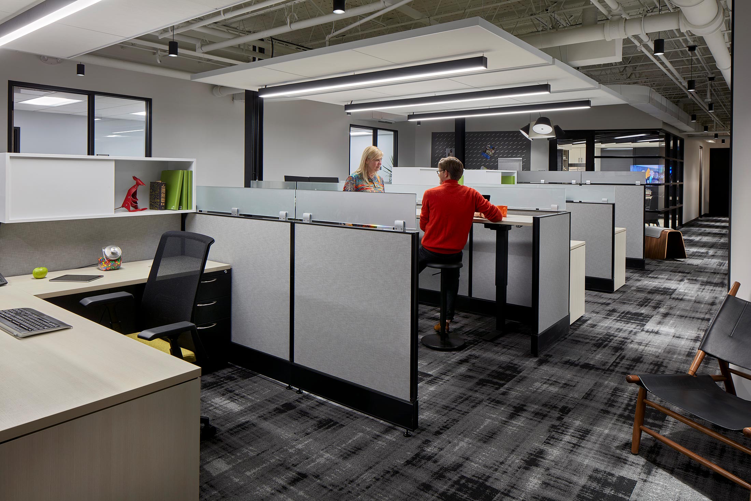
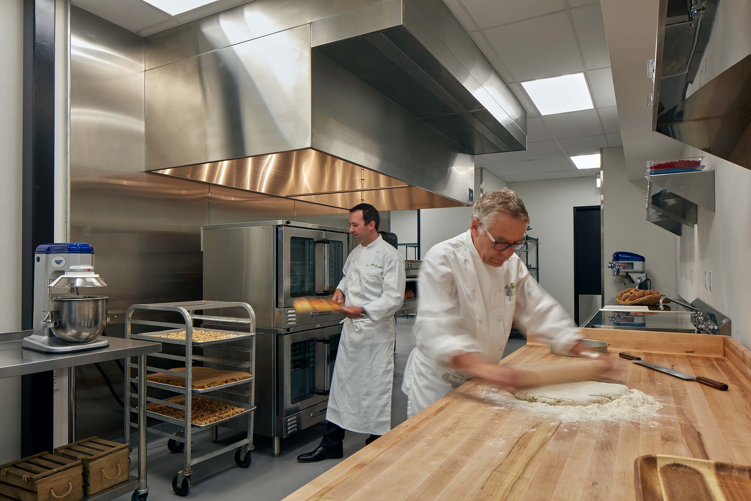
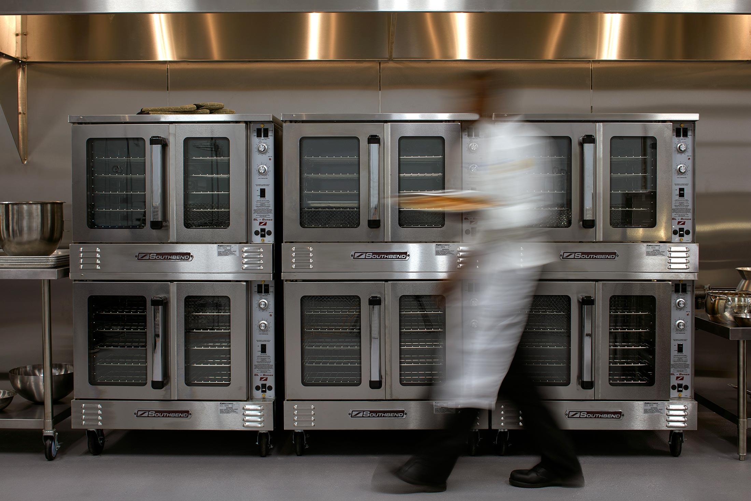
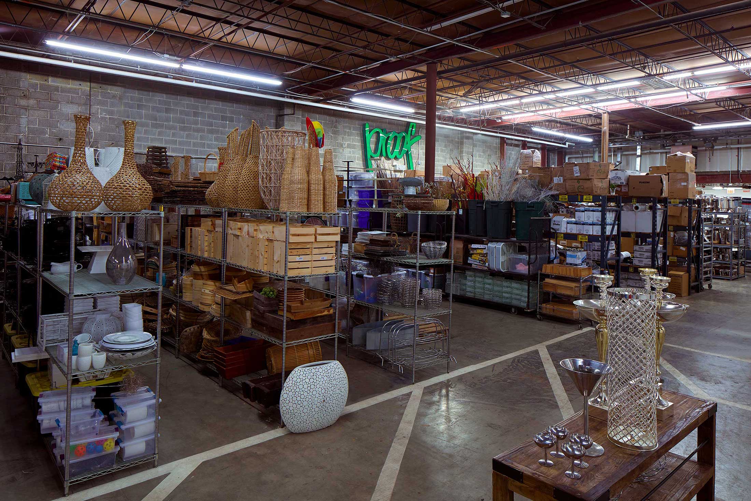
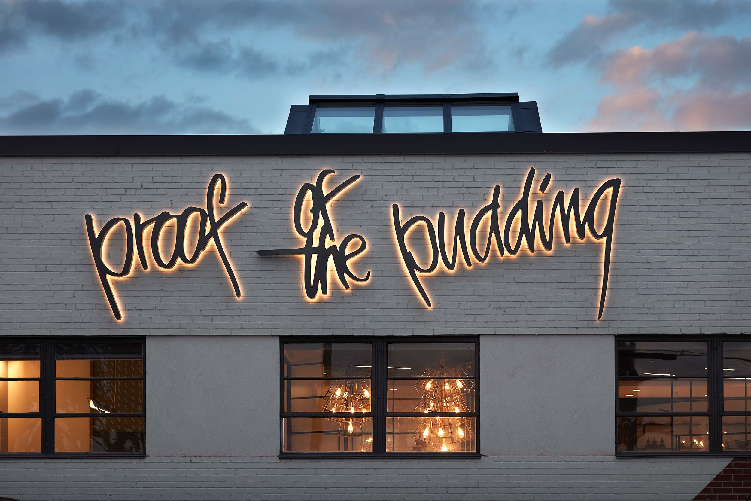
Proof of the pudding
atlanta, Georgia
Summary
This new headquarters facility defies the norm by incorporating seemingly incompatible uses into one campus. The westside complex allows for expandable showrooms, tasting rooms and corporate offices that share roofing with new industrial kitchens, bakery, floral components and vast warehouse. Public areas are easily hosted by reception and served by the kitchens to work independently, allowing many functions to occur simultaneously. Penthouse with lift, connecting stair and additional skylight were added to allow natural light to penetrate various levels, ensuring wellness for the entire space. The neutral black and white pallet, with light wide plank wood flooring, butcher block, and warm metals, provides a classic yet modern aesthetic. Sophisticated detailing and clever use of materials pay homage to the historic industrial warehouse site with details and artwork referencing classical components of food preparation; all color is provided by the artfully prepared food. Light and texture are secondary stars with custom steel and glass sliding doors. Burnished brass metal mesh and millwork design reference old southern pie safes, while reclaimed whisks create art along angled walls, providing movement to the space.
Services
Interior Design
Architecture
Space Planning
Client
Proof of the Pudding
AWARDs
- ASID Georgia, 2018 Design Excellence Award, Product Design
Scope / Components
- Renovation, adaptive reuse and tenant fit-up of a 31,500 sf existing warehouse to include:
- Corporate office space
- Decor showroom
- Tasting room
- Commercial kitchen and bakery
- Storage warehouse



