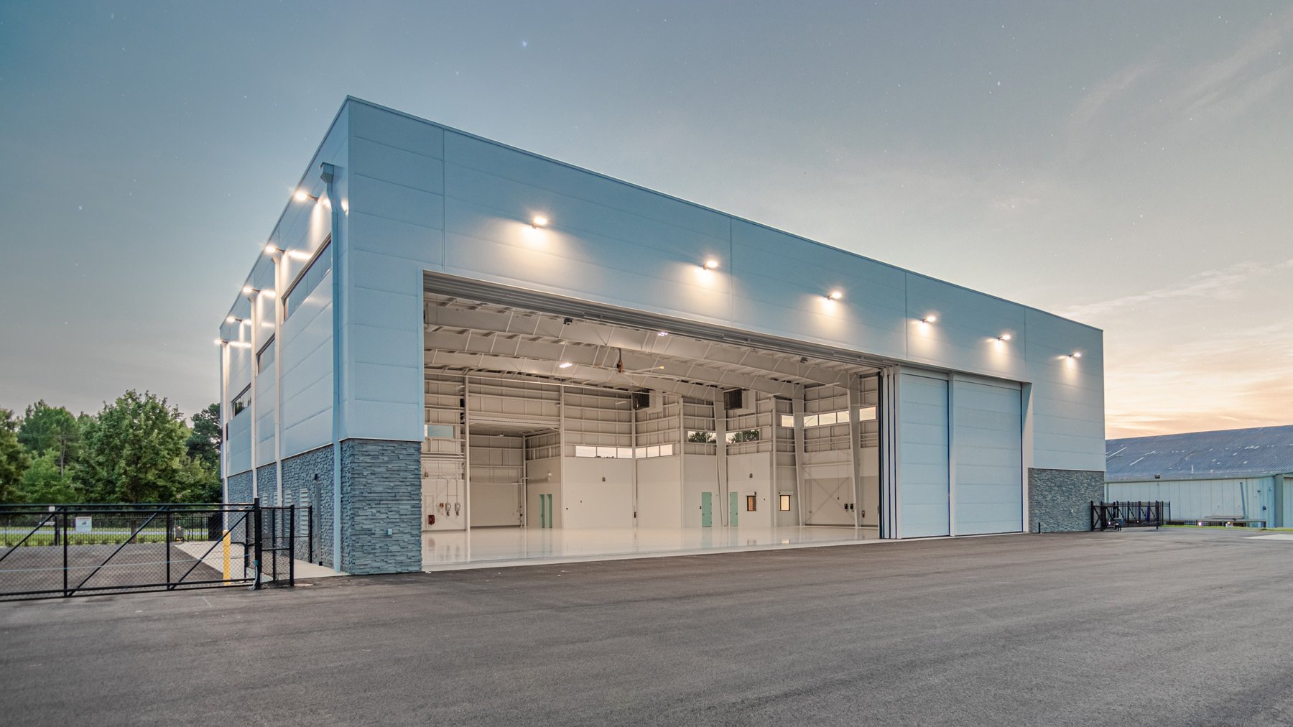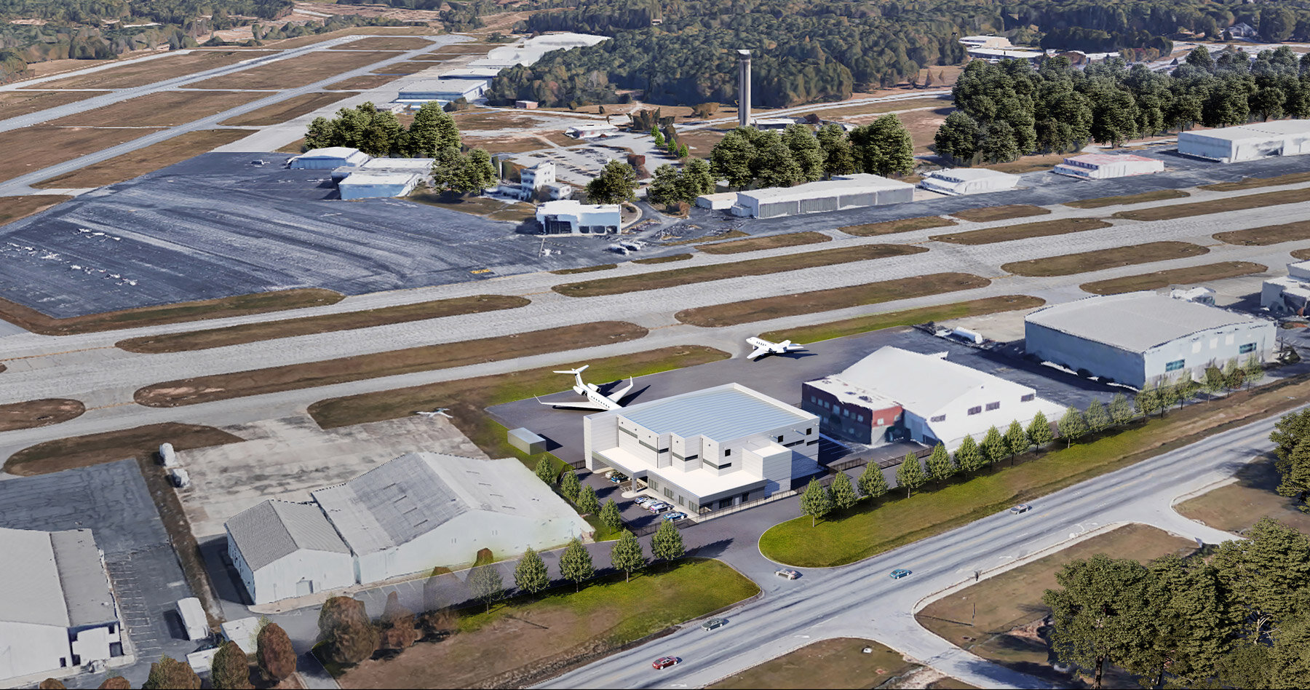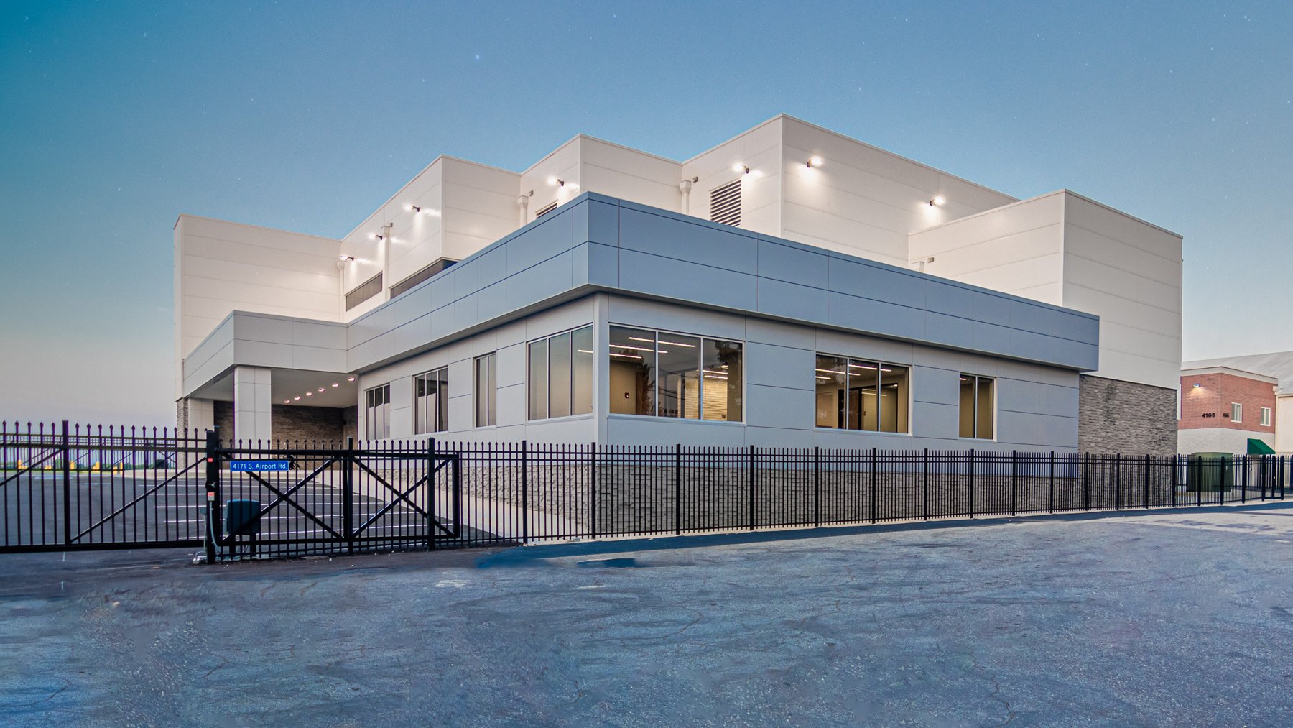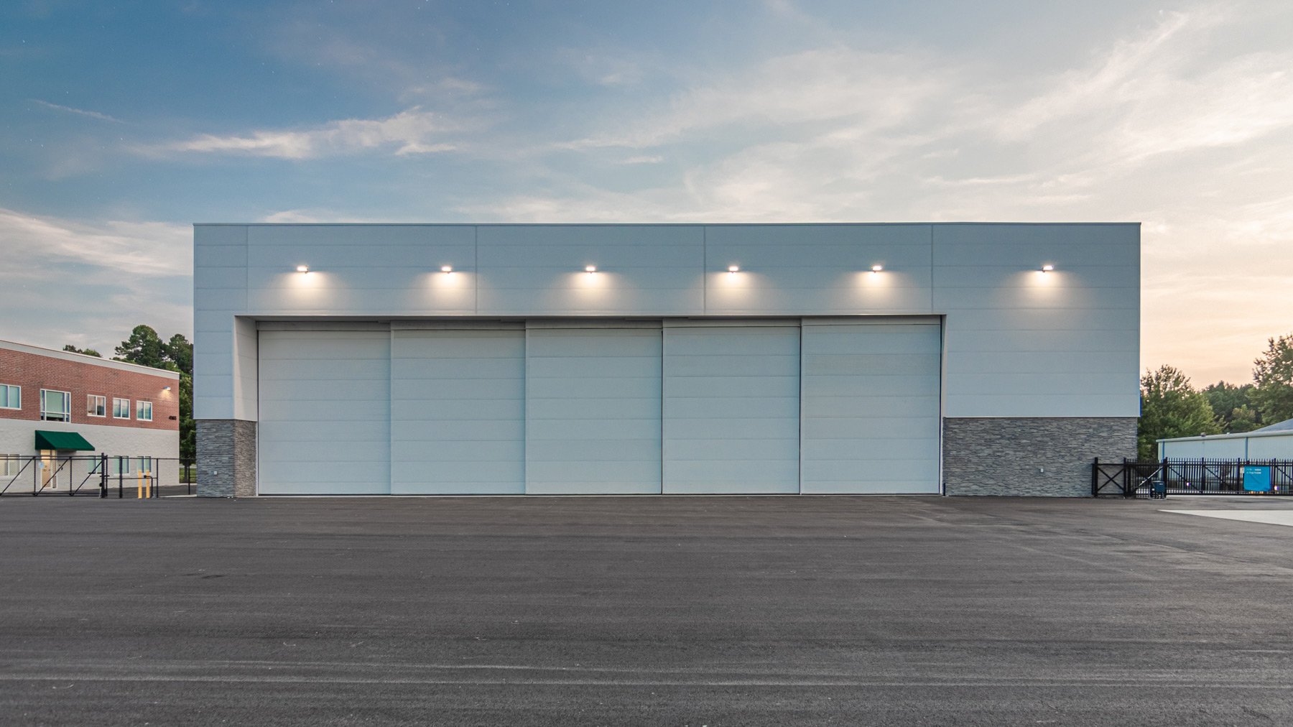



Fulton County Corporate Hangar
Atlanta, Georgia
Summary
For this new, private corporate hangar at Atlanta’s Charlie Brown Field, DYE I NBA Aviation opted to clad the main structure in a horizontal insulated panel accented with a modern applied stone base. To provide greater visual interest, a unique in-cut design and stair-stepped linear windows wrap around the corners of the building. Complimenting the main structure, is a support area covered in an architectural metal panel system. The building sports 12,000 sf of hangar space and 3,766 sf of area for offices, a conference room, lounge, galley and storage for aircraft care and maintenance.
Services
Architecture
Interior Design
Client
Confidential Client
Scope / Components
- 12,000 sf private corporate hangar
- 2,400 sf office
- Lobby/reception
- 3 private offices
- Conference room
- Lounge
- Galley kitchen



