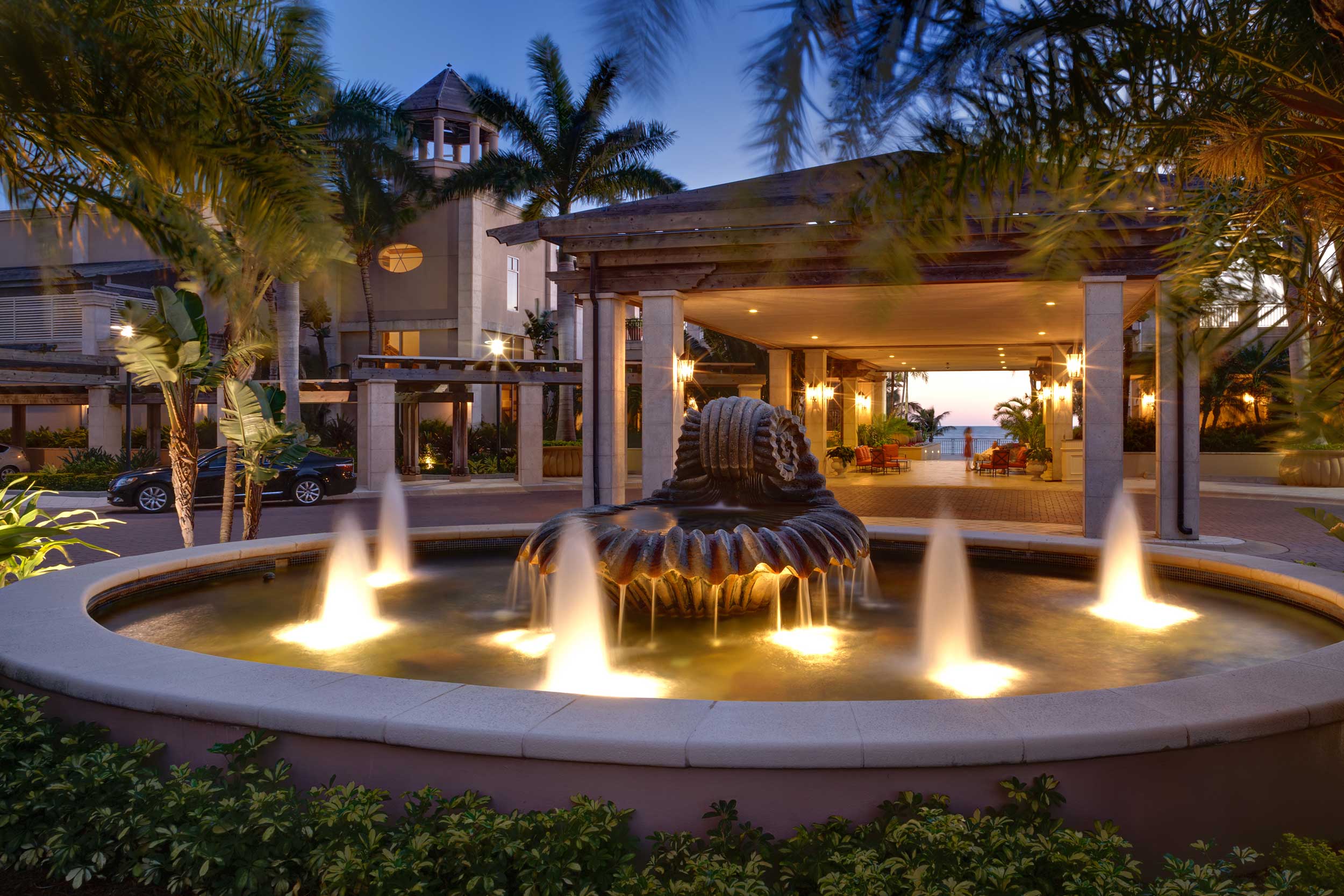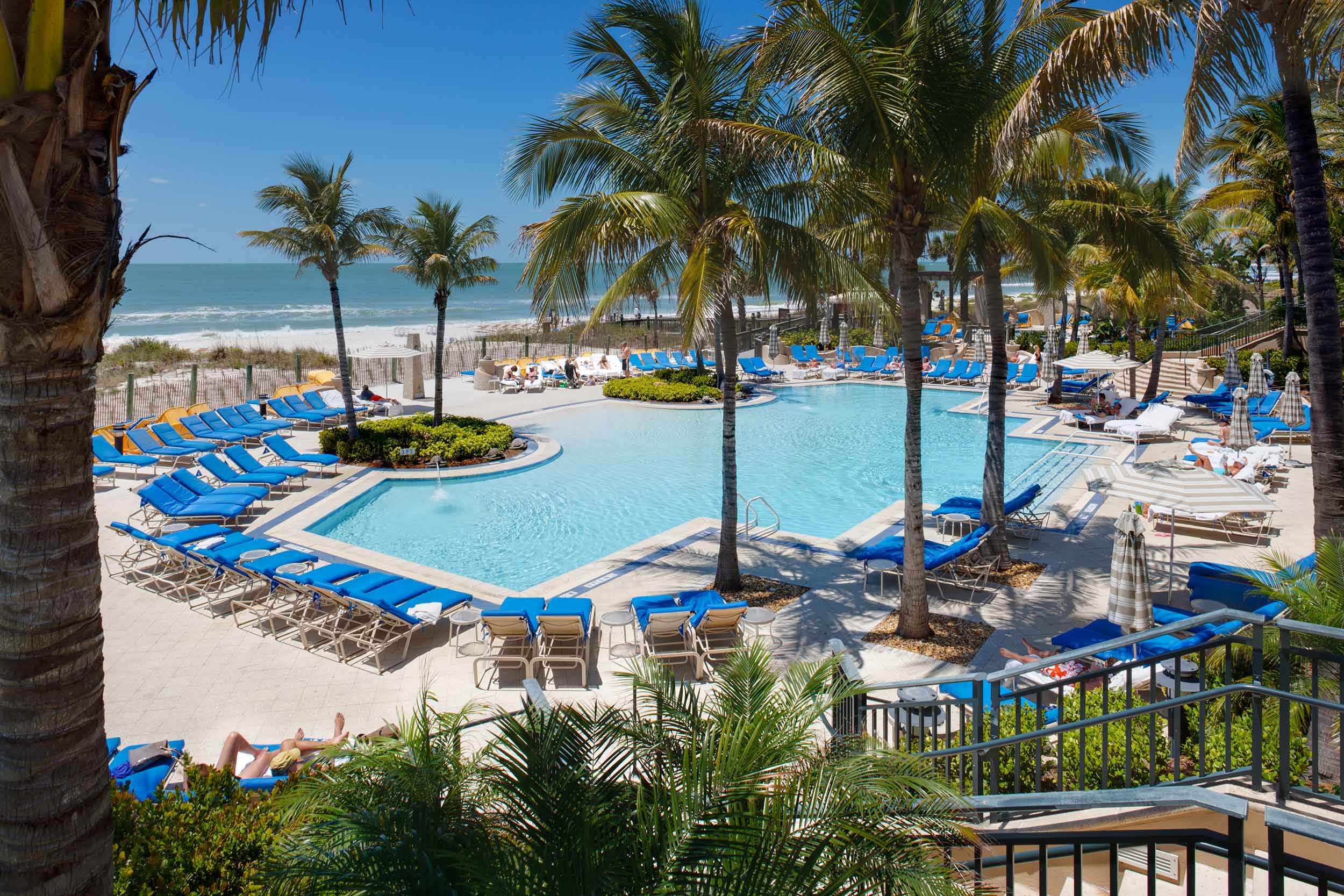

Ritz Carlton Beach Club
Sarasota, Florida
Summary
The 23,000 square-foot Beach Club features a gracious, ocean-side dining room with elegant millwork, a private dining room, casual lounge, beachside tiki bar, luxury spa, and multiple swimming pools overlooking the dunes and the Gulf of Mexico beyond. The event lawn and roof-top Sunset Terrace provide a popular location for weddings and private parties. Covered parking and service access are hidden away beneath the main clubhouse. Follow-up renovations include upgrades and expansion of the Sunset Terrace.
Services
Architecture
Client
SLAB
Scope / Components
- 23,000 sf Beach club with structured parking
- Dining amenities
- Locker room amenities
- Extension of the new Ritz Carlton Hotel in downtown Sarasota
- Semi-private club
FL #AR0097908



