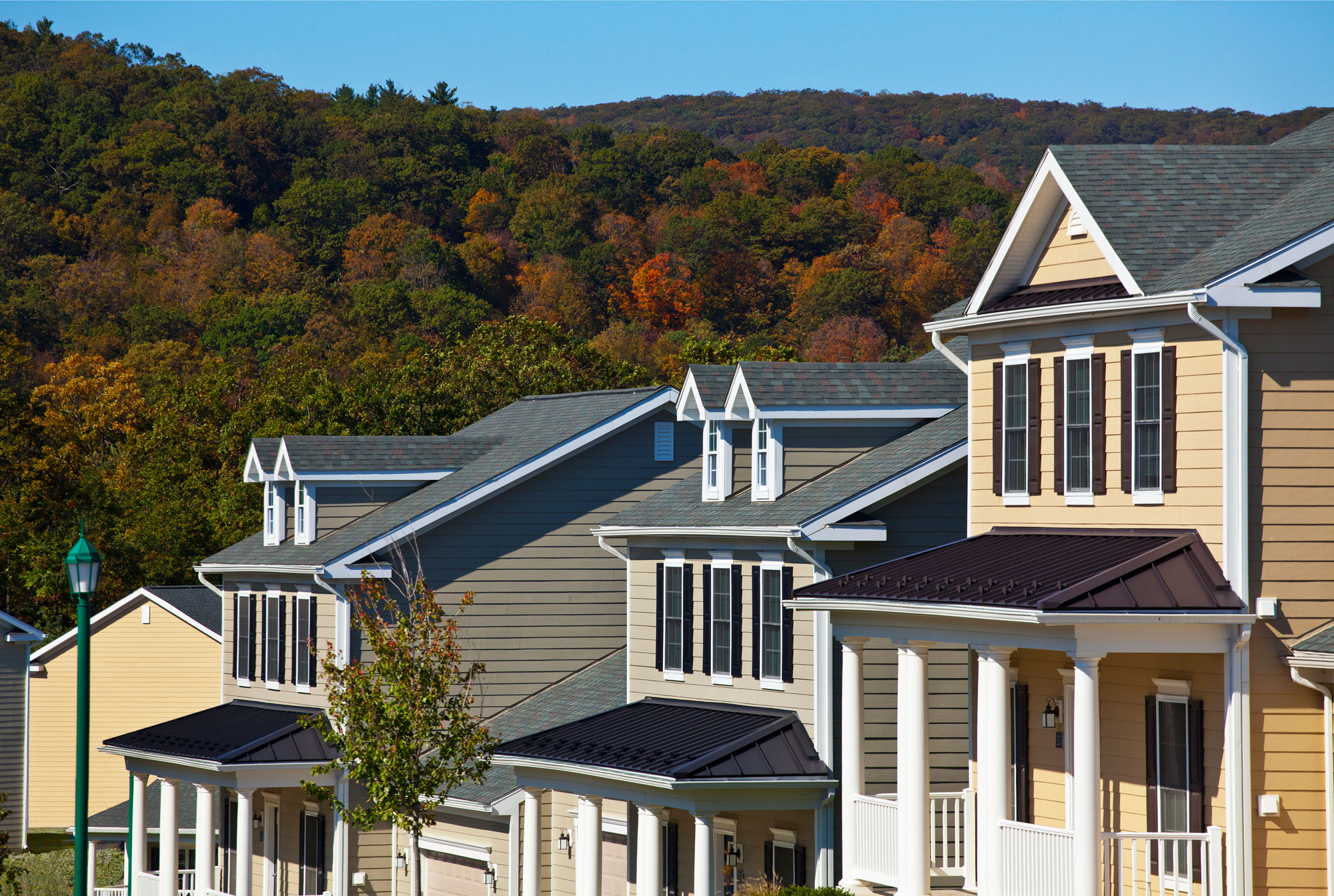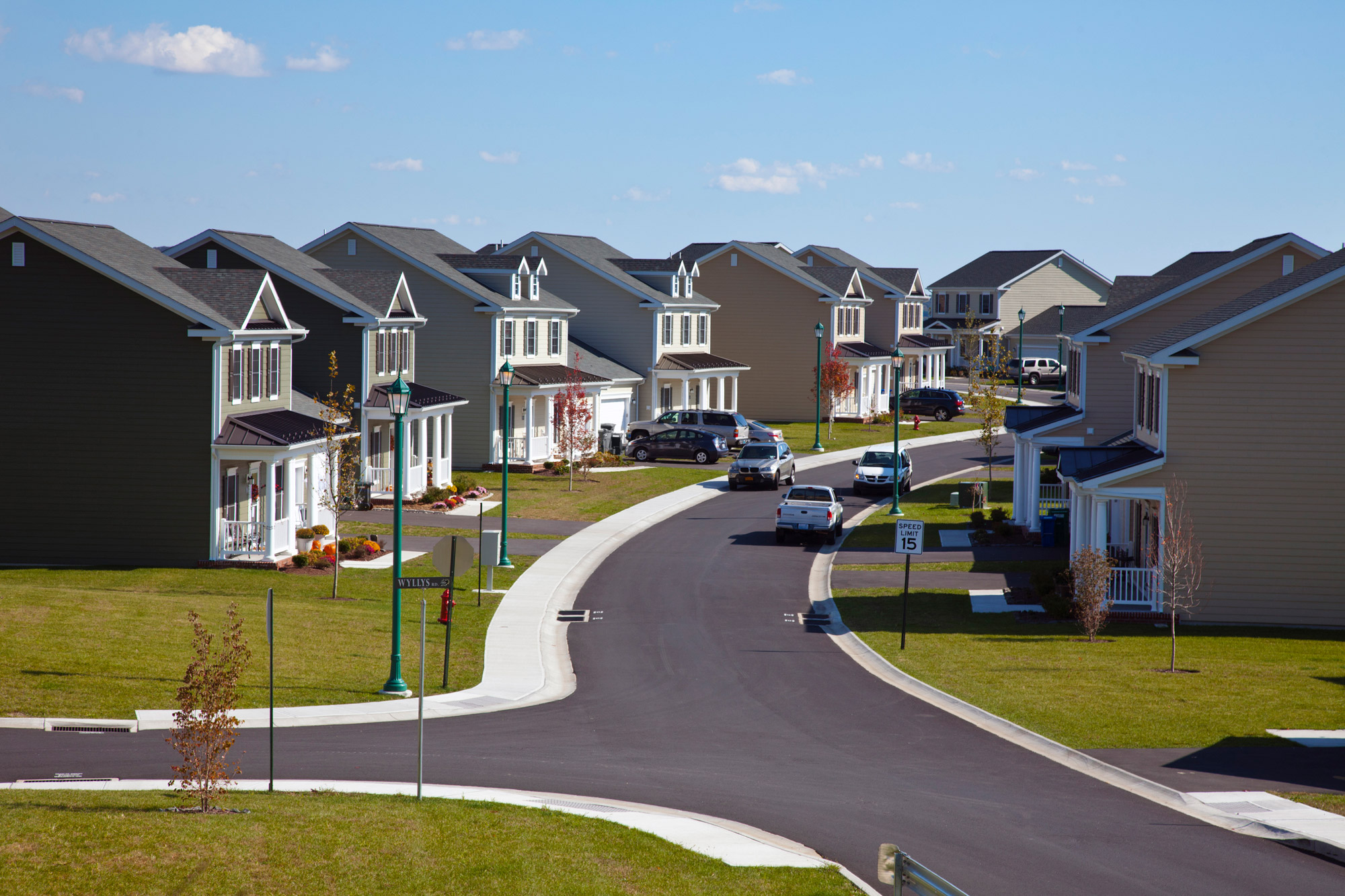

United States Military Academy
West Point, New York
Summary
NBA is honored to be part of the rich and distinguished community that serves the United States Military Academy. Working through a public/private financing model developed by the Department of Defense, the firm was involved in the planning, architecture and landscape design for 158-single family homes for West Point faculty and staff. The firm realized West Point’s vision of a safe, pedestrian-friendly environment that supports family needs, neighborhood interaction and physical activity.
architect of record
Edwin R. Kimsey Jr., AIA
Services
Planning
Architecture
Landscape Architecture
Client
Balfour Beatty Communities
Scope / Components
- 158 single family homes
- 252,578 total sf
- 3 and 4 bedrooms, 2 1/2 baths
- Two-car garages
- Community playgrounds



