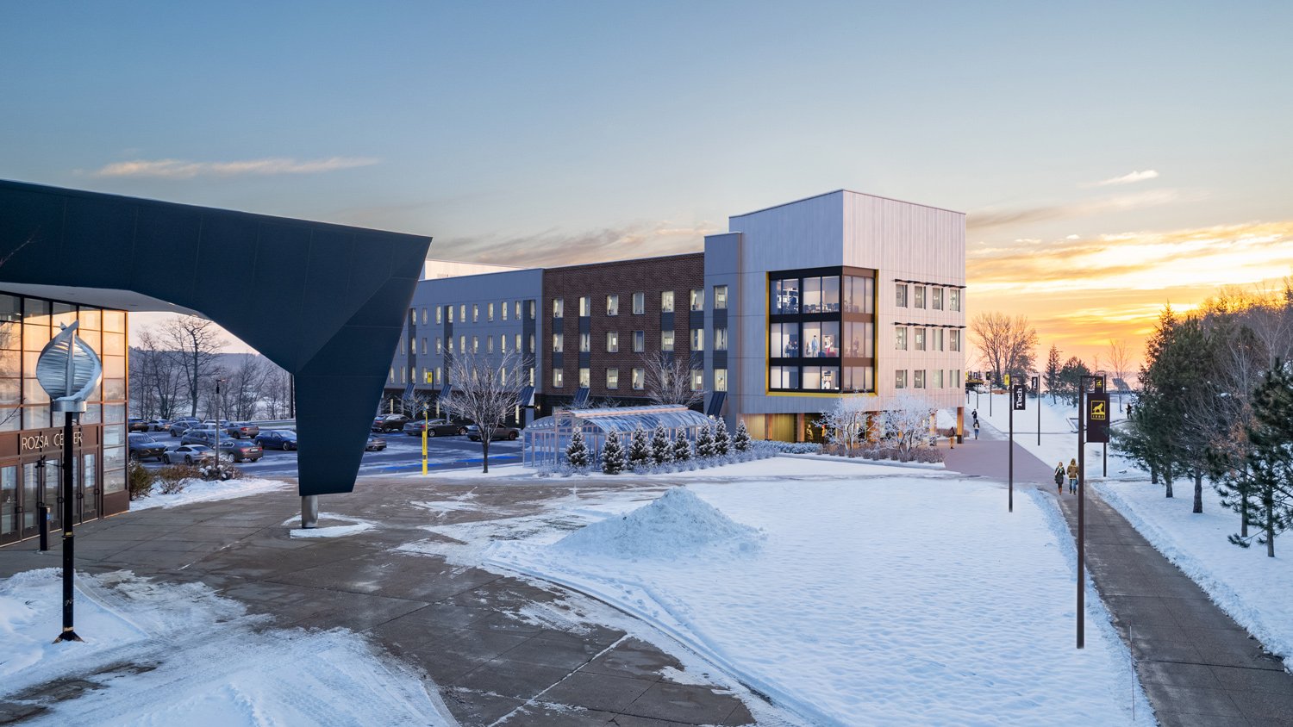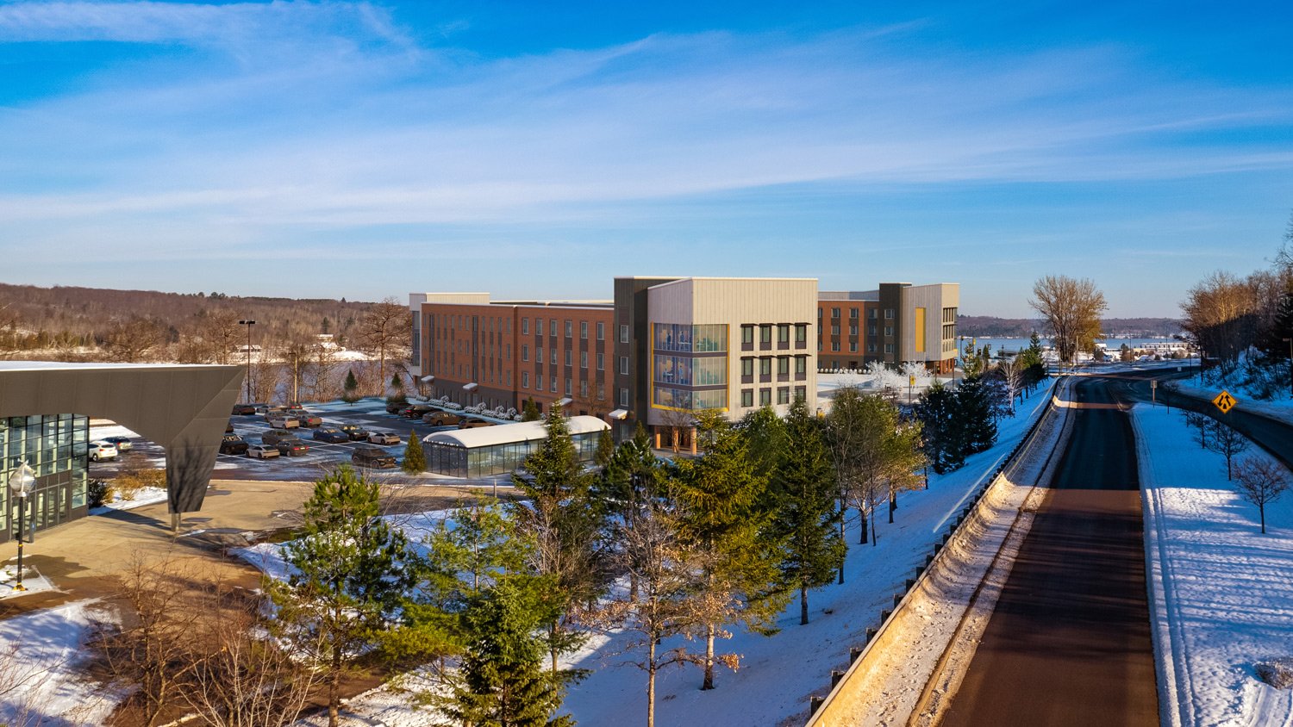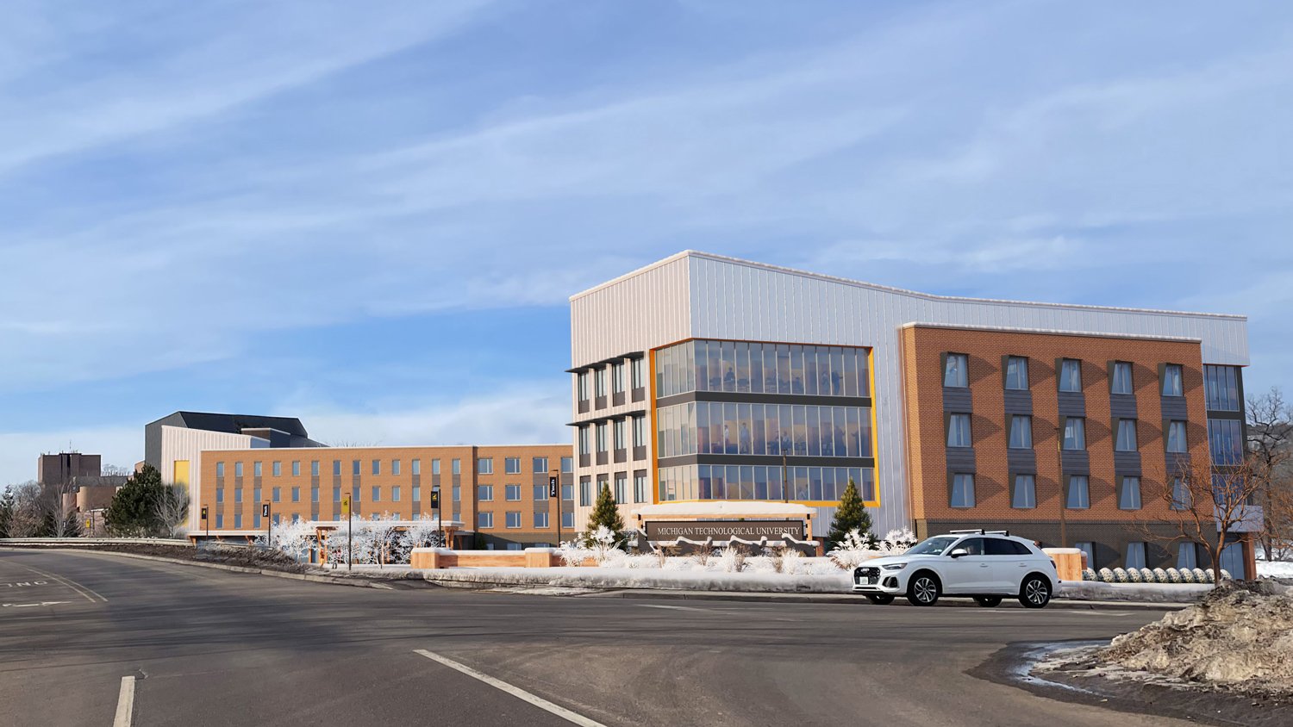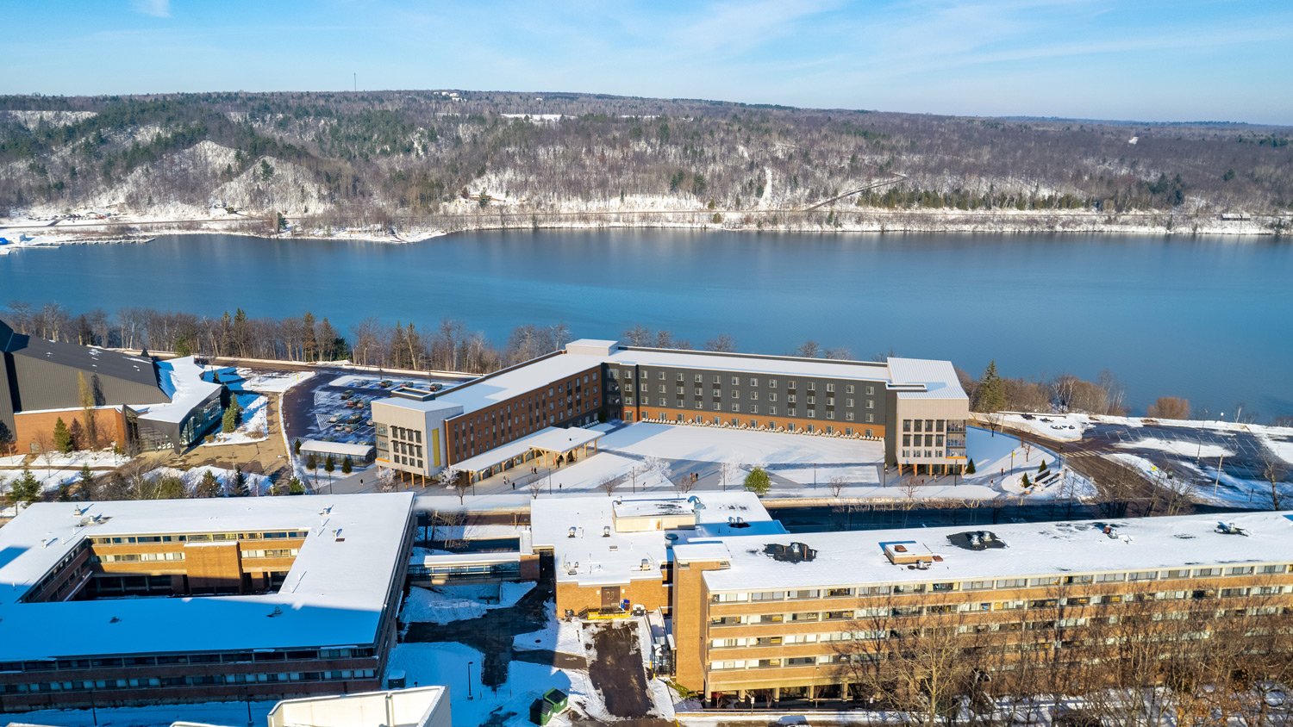



Michigan Technological University - East Hall
Houghton, Michigan
Summary
This 126,000 square-foot residence hall serves as a gateway to Michigan Technological University, where an increasing demand for tech education is propelling overall campus development. Glazed amenity and common areas, visible from Highway 41, give passersby a glimpse into active student life, and an impressive courtyard shields the building from pounding winds and snow in an area that averages 200 inches of snow a year. The dorm entrances are recessed, and protected, and heavy timber and wood finishes provide an inviting, homey touch. Students on the upper level of the four-story residence have the bonus of scenic views of the Keweenaw waterway. The dormitory features suites with single and double occupancy bedrooms and includes a frictionless convenience store, fitness room, community laundry, covered bike, and several multi-purpose and community spaces. The building is headed and conditioned via air cooled VRF systems in a smart penthouse to optimize performance in an extreme climate.
Services
Architecture
Planning
Landscape Architecture
Interior Design
Client
RISE Real Estate Company
Scope / Components
- On-campus student housing community at Michigan Technological University
- One, 4-story building
- 516 beds; 150 units
- 126,221 gsf
- 83,091 leasable sf
- 80 surface parking spaces



