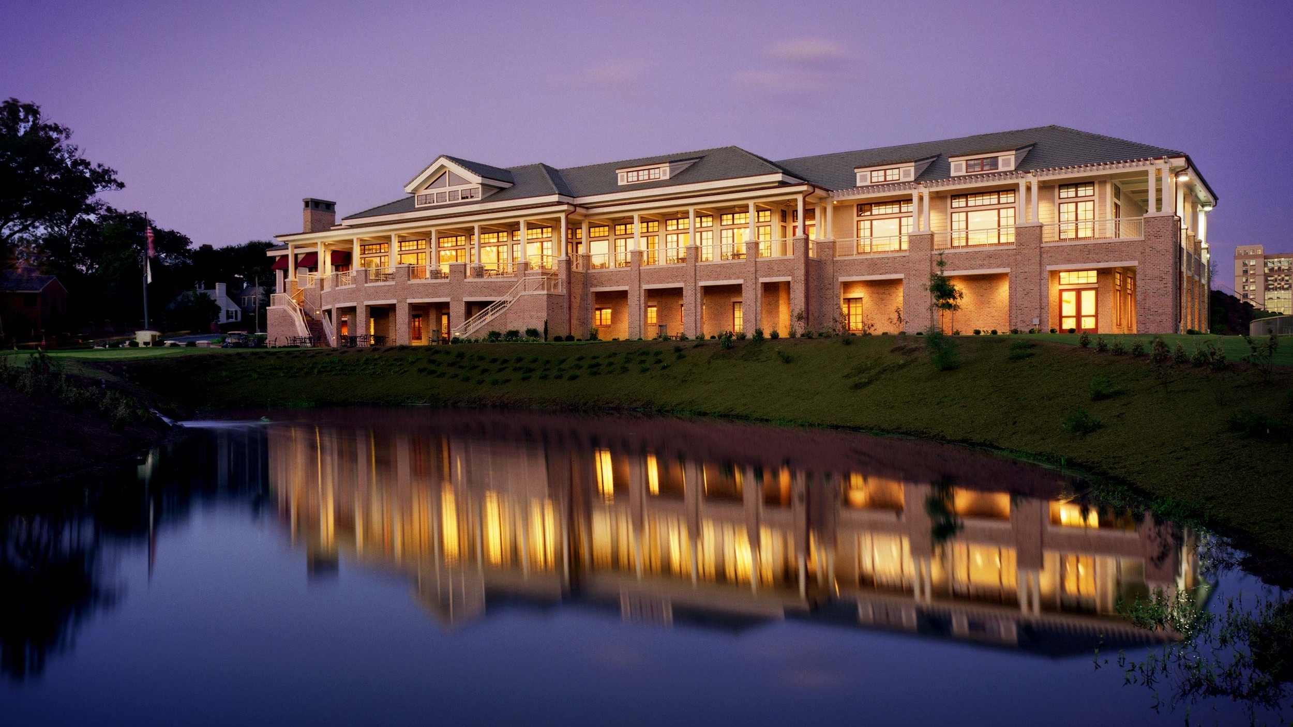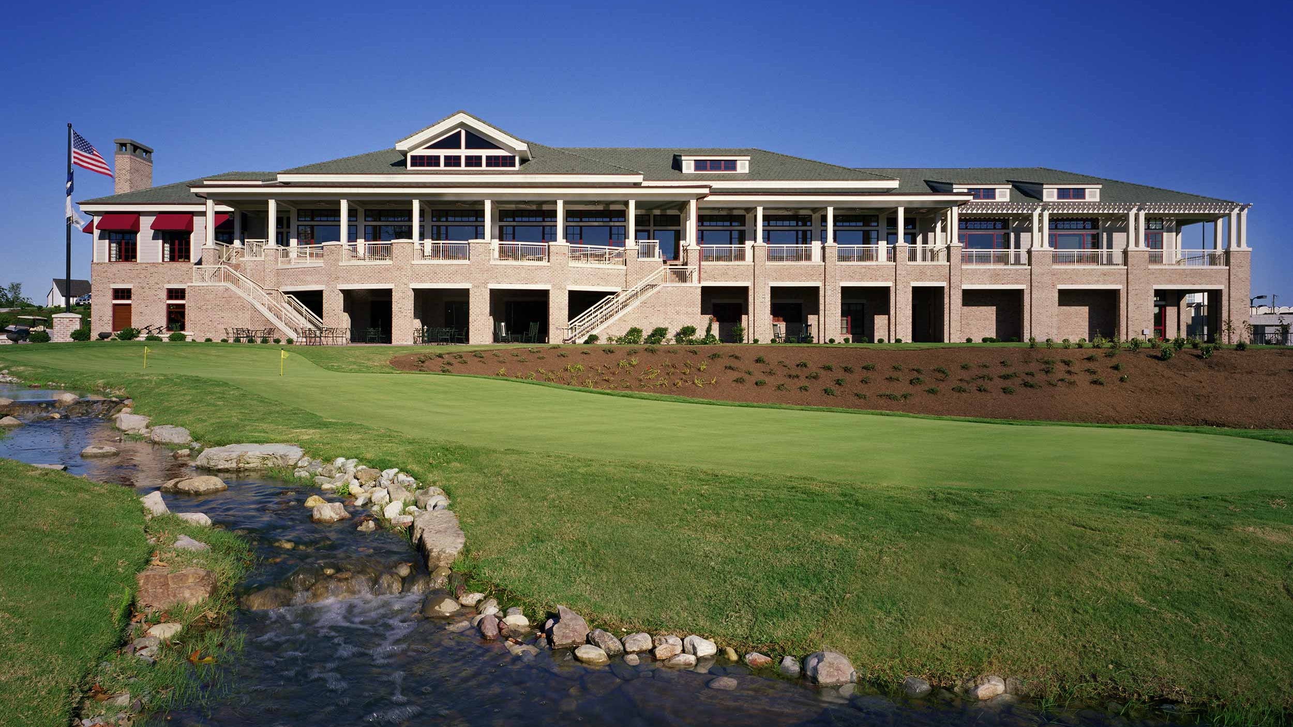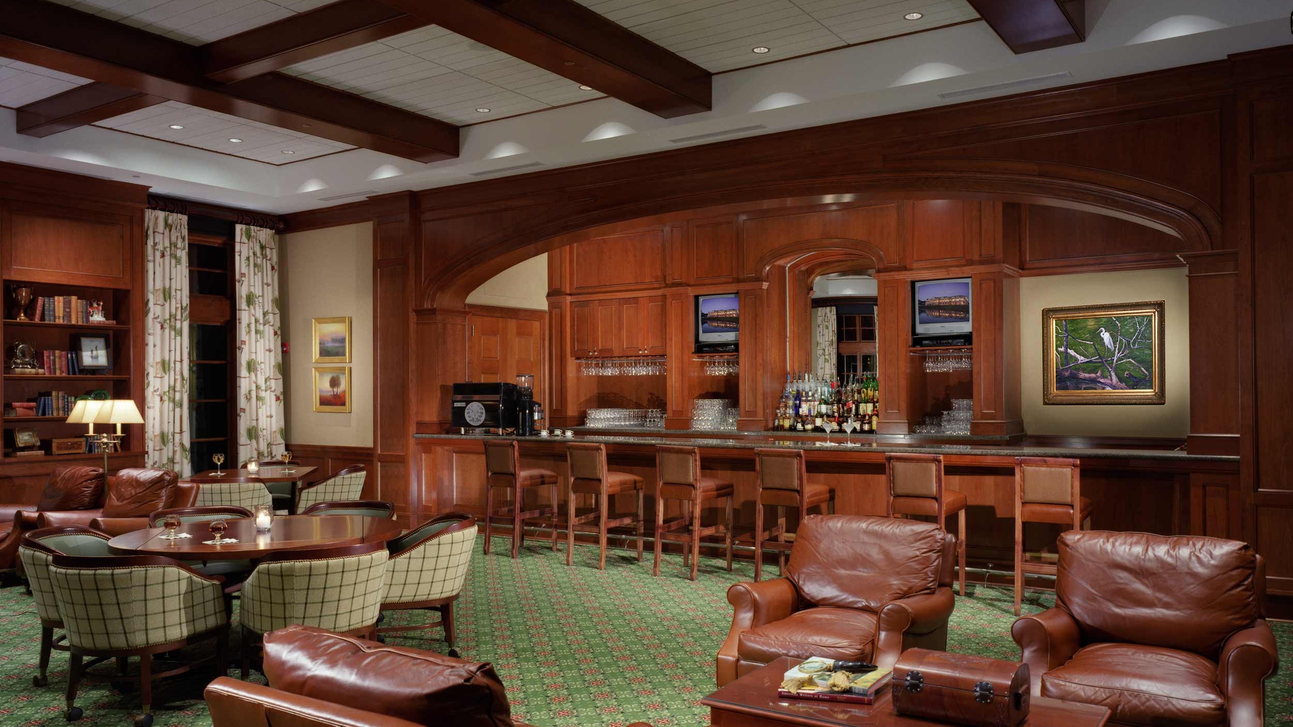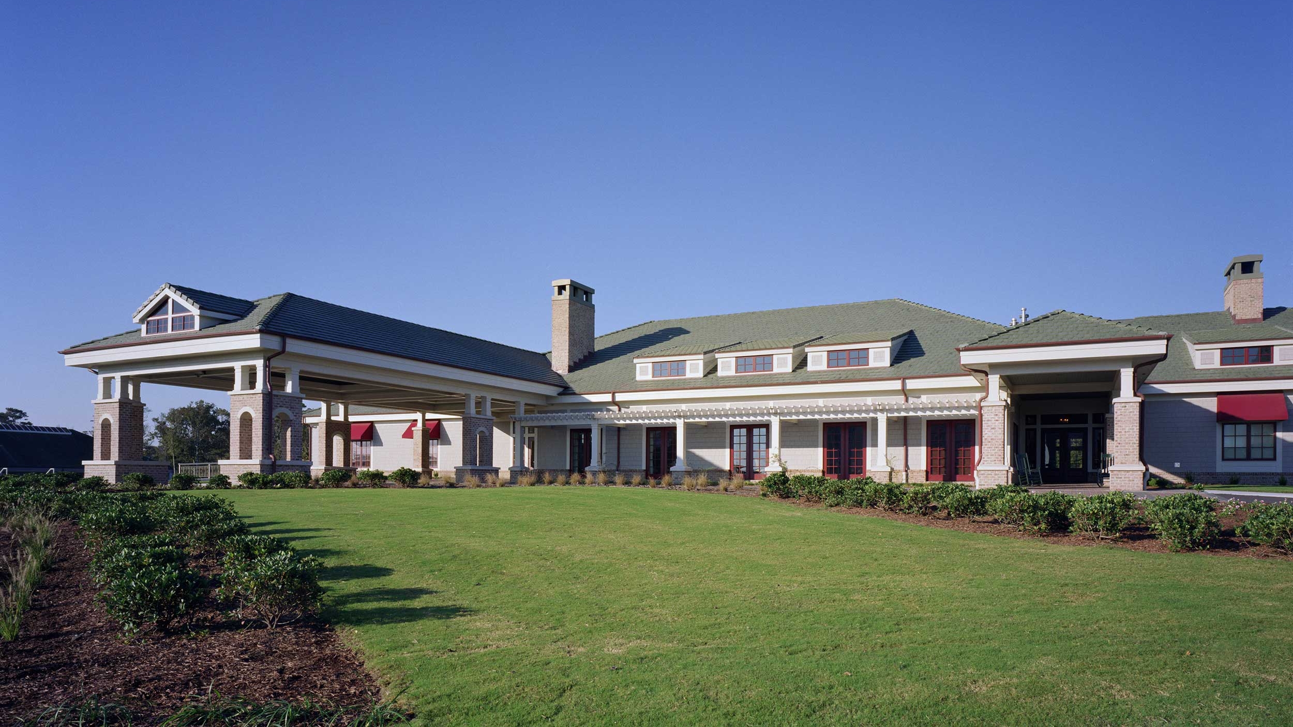



princess Anne Country Club
Virginia Beach, Virginia
Summary
In replacing a 1916 clubhouse that held nostalgic value for members but lacked operational efficiency, NBA was careful to identify and preserve sentimental artifacts. Importantly, the new clubhouse was constructed immediately behind the existing one, allowing members to continue using the old clubhouse throughout the construction phase. Light and airy, the new structure retains a warm, clubby atmosphere. Three meeting-dining rooms are separated by soundproof partitions designed to look permanent when in place. This layout, along with distinctive décor for each room, gives the club a residential atmosphere.
Services
Architecture
Client
Princess Anne Country Club
Scope / Components
- 36,000-sf golf clubhouse
- Dining room, Lounge and Card room
Awards
- Virginia Beach Planning Commission, 2007 Design Award
- Club Management Design Annual, 2006 First Place in New Clubhouse - Tear Down/Rebuild Category



