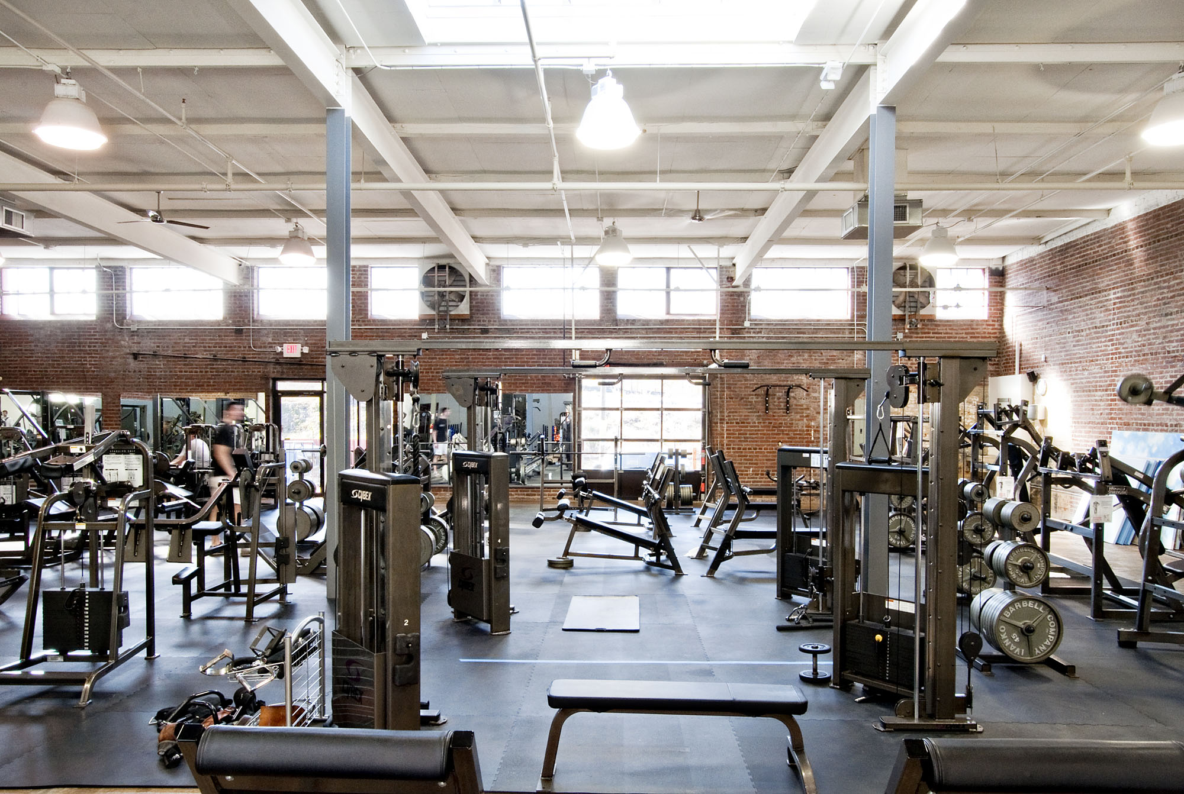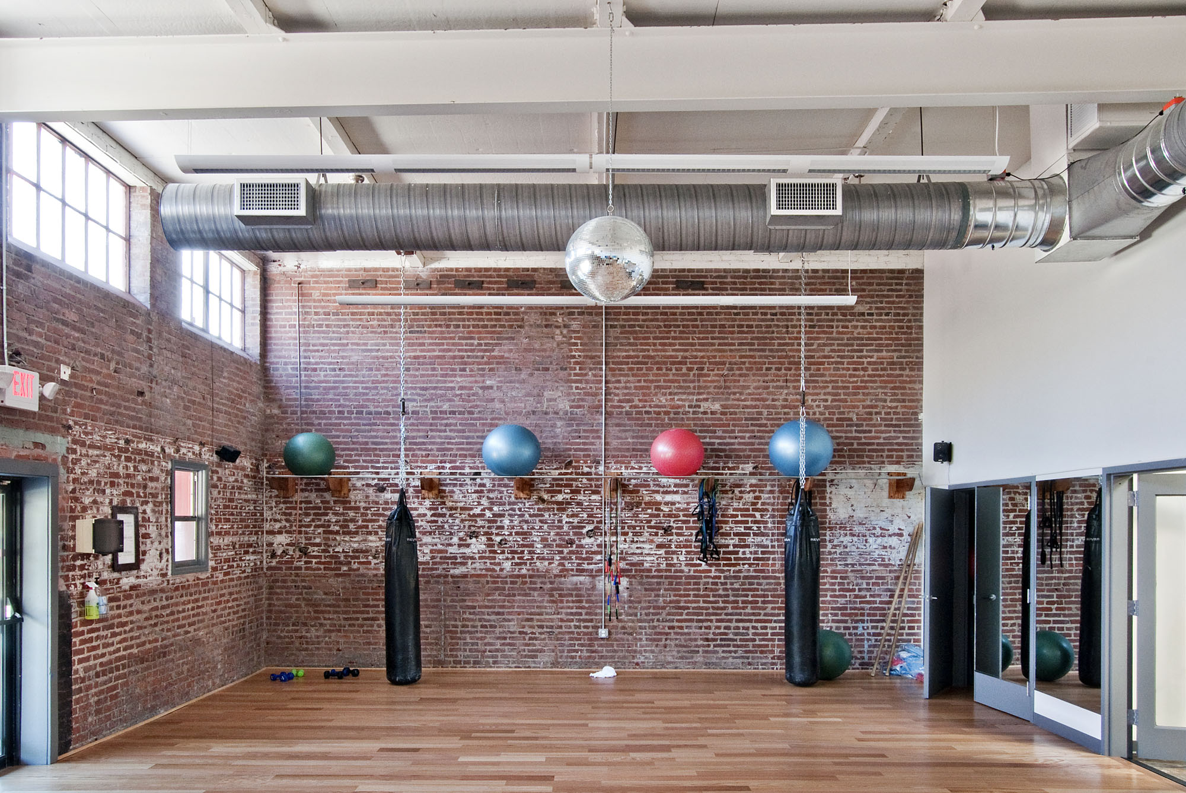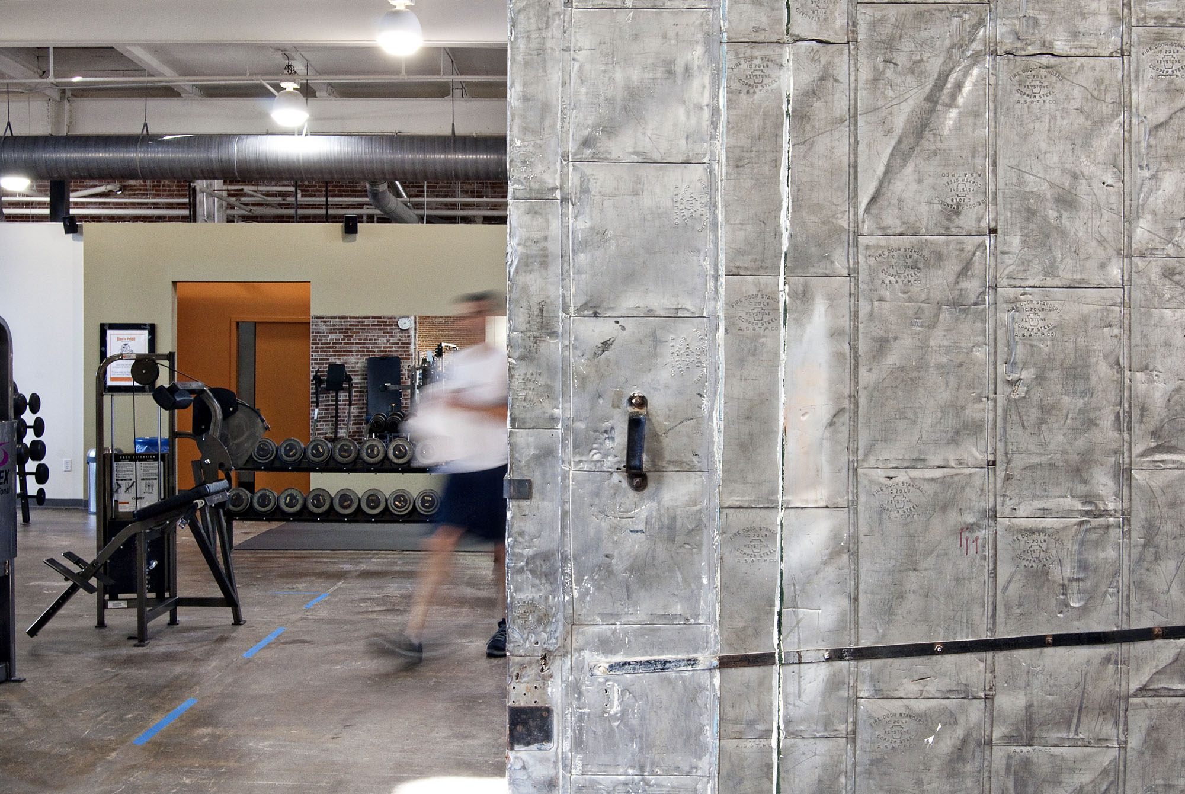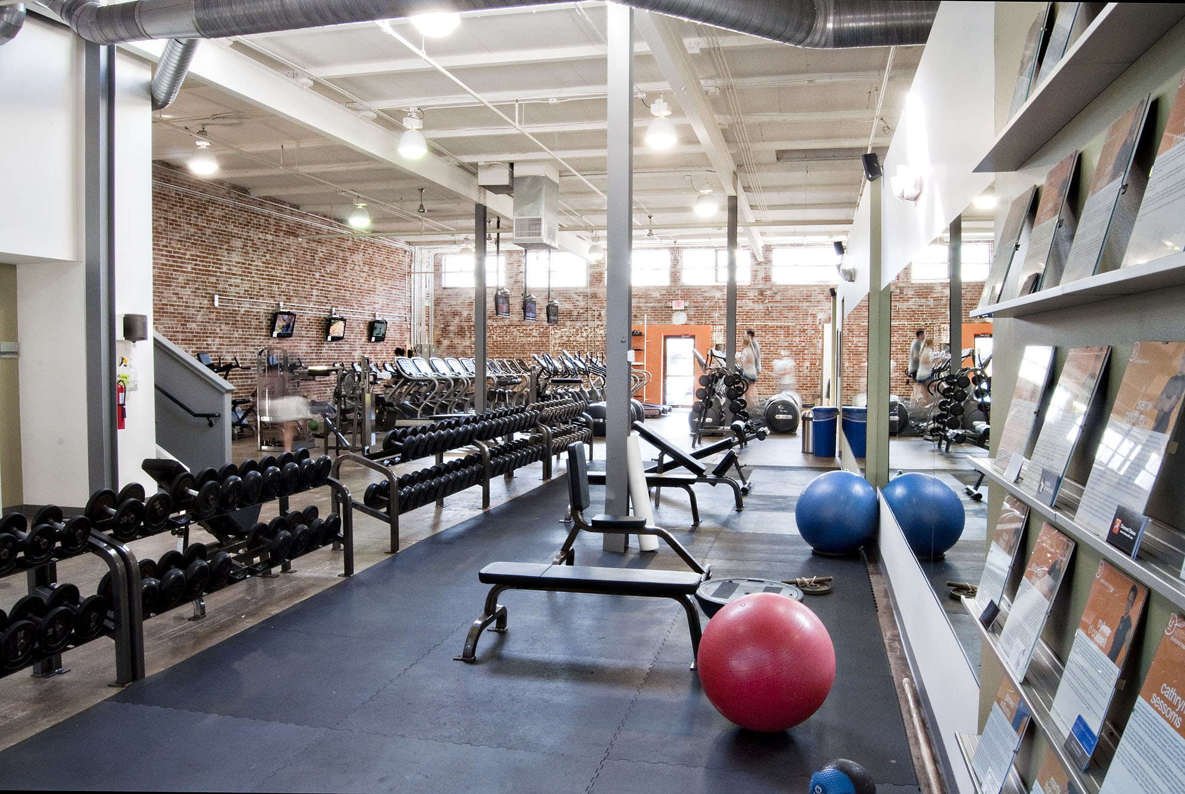



Urban Body Fitness
Atlanta, Georgia
Summary
Converted from a 13,400 square-foot warehouse, this fitness facility was designed for patrons to exercise in a serene, inviting yet eco-friendly atmosphere. The renovated building’s industrial roots peek through in exposed brick walls and polished concrete corridors. A warm finish palette, soft mixed lighting and contemporary furnishings contrasts with the rugged exterior of the warehouse.
Services
Architecture
Interior Design
Client
Urban Body Studios
Scope / Components
- 13,400 sf fitness facility
- Men’s and women’s locker rooms
- Weight room, Spin room, Aerobics room
- Administrative offices, Break room, Tanning facilities



