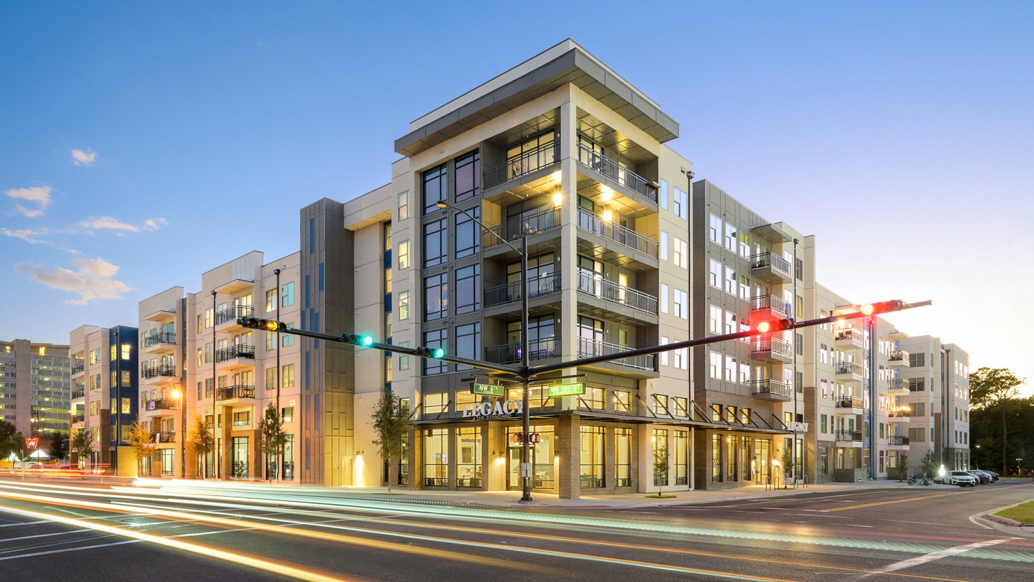
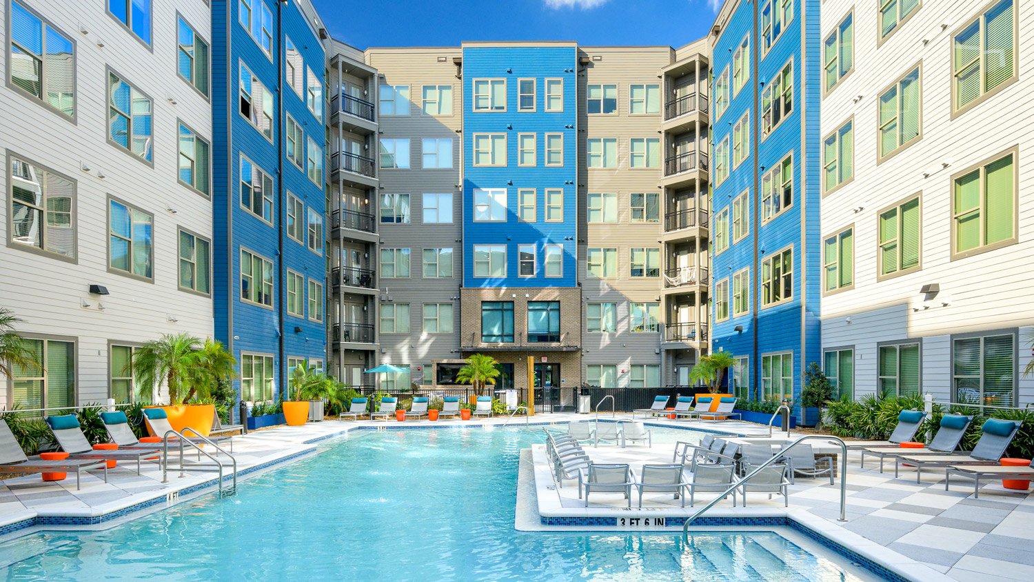
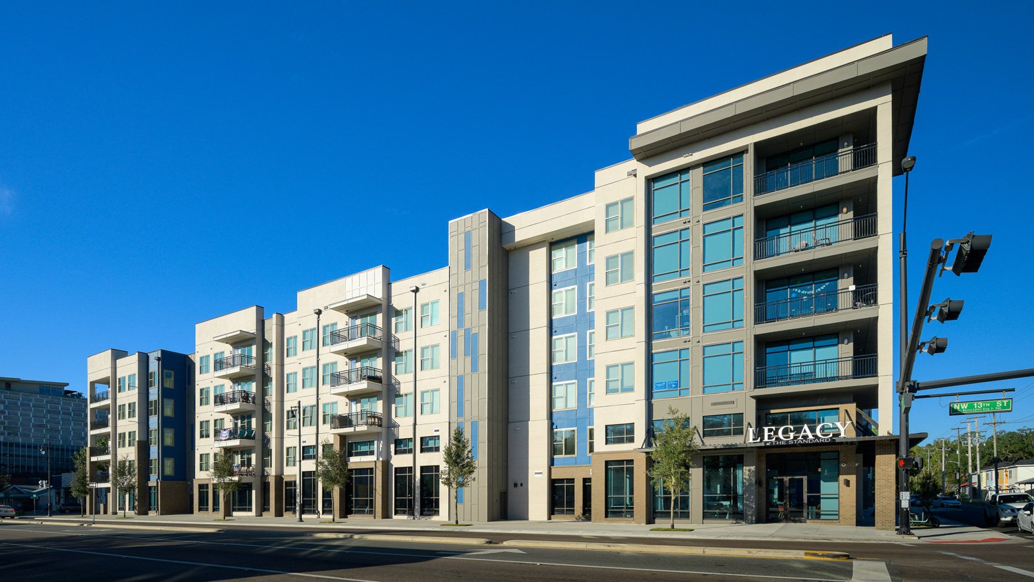
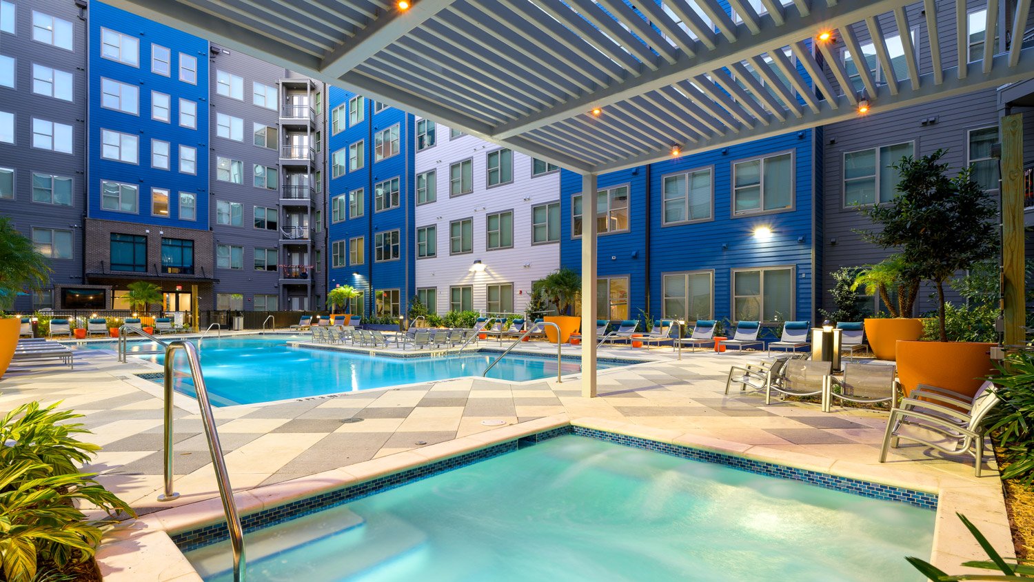
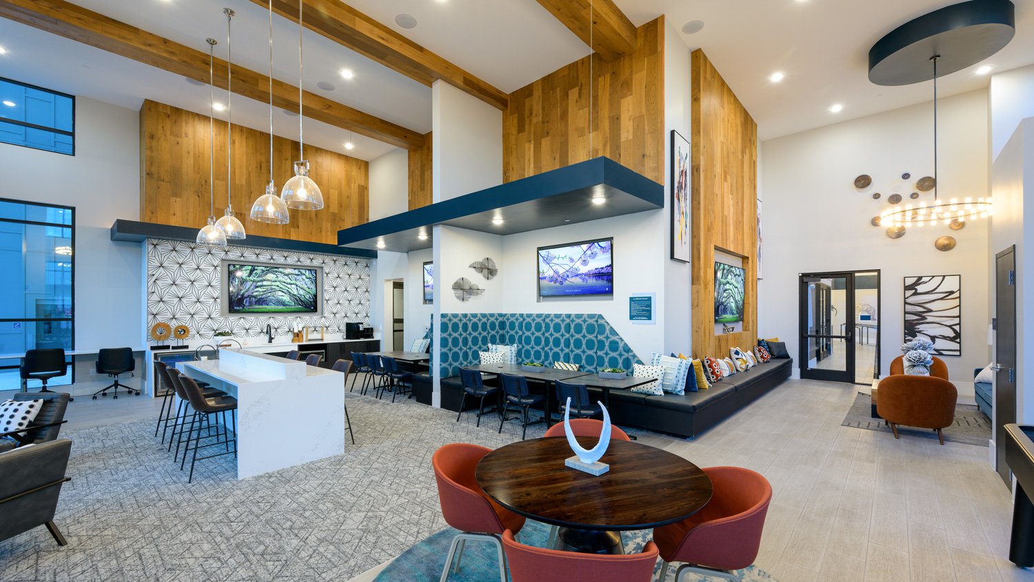
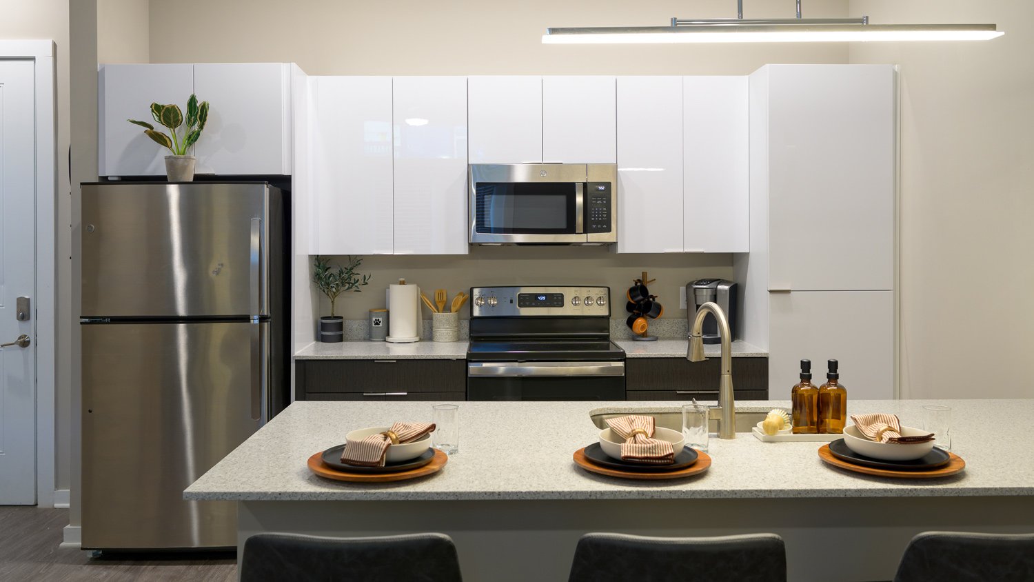
The Legacy at The Standard
Gainesville, Florida
Summary
Whether hitting the books for finals or revving up for game day, the Legacy at the Standard offers students at the University of Florida the complete package for off-campus living. Part of the vibrant University district, the complex provides 146 residential units as well as private pods and workrooms, computer lab, academic lounge, and study rooms on every floor. When it’s time to relax, there’s a clubroom, fitness center, spa, grilling stations and outdoor TVs. The exterior of brick, stucco and fiber cement board features bold color accents that define the Legacy’s contemporary look and style. An extension of the mixed-use development Standard at Gainesville, the site promotes walking and alternative means of transport with 187 bike racks and 101 scooter parking spaces in addition to 307 car parking spaces, and has the city’s first “woonerf,” a living street designed to engage pedestrians while moderating traffic.
Services
Architecture
Planning
Landscape Architecture
Client
Landmark Properties
Scope / Components
- 2.6 acres
- 234,531 building gsf
- 146 units; 498 beds
- 5/6 stories
- Parking deck with 307 car spaces and additional bike + scooter parking
- Amenities include: fitness room, clubhouse, study and office space



