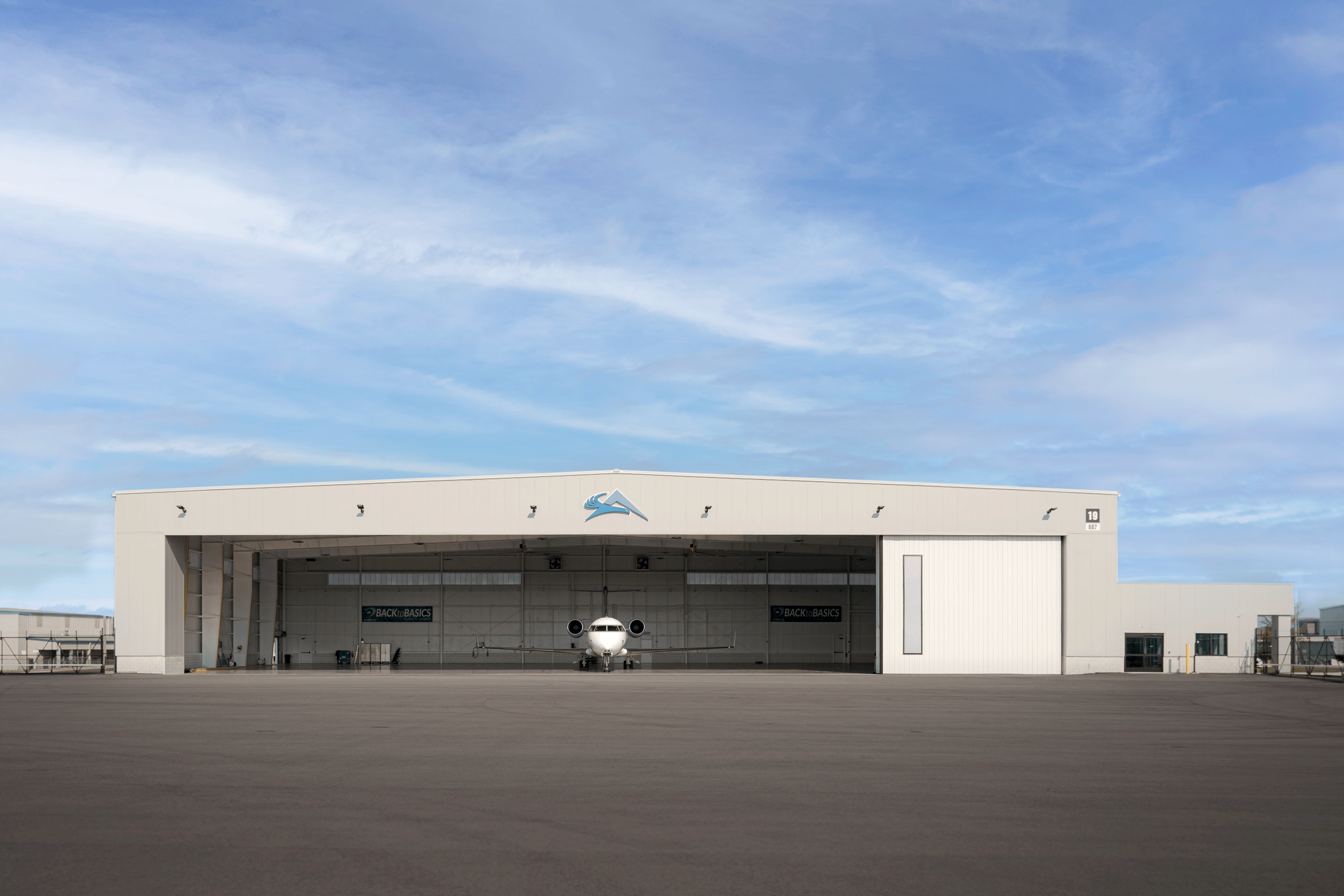
Atlantic Aviation BNA Hangar
Nashville, Tennessee
Summary
A playful exploration of material and color animates the perimeter of the terminal, hangar, and office spaces for fixed-based operator Atlantic Aviation. DYE | NBA’s Architecture, Landscape Architecture, and Interior Design studios joined forces to reimagine and further develop the private jet facility by adding a 26,645 sf hangar with 3,175 sf of office and support space.
Services
Planning
Architecture
Interior Design
Landscape Architecture
Client
Atlantic Aviation
Scope / Components
- 11.42 acres of new site development
- New 30,000 sf hangar/office complex
Awards
IIDA Georgia, 2025 B.O.B. Award - Best of Government/Institutional & Public Assembly


