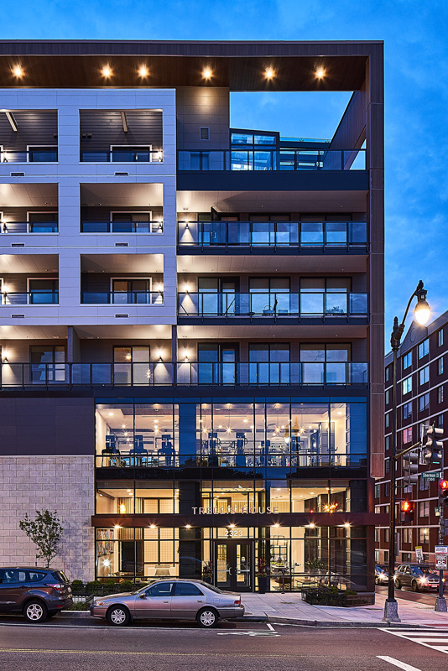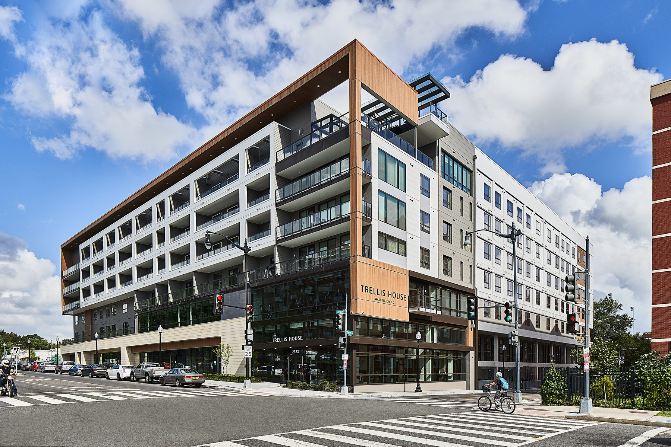
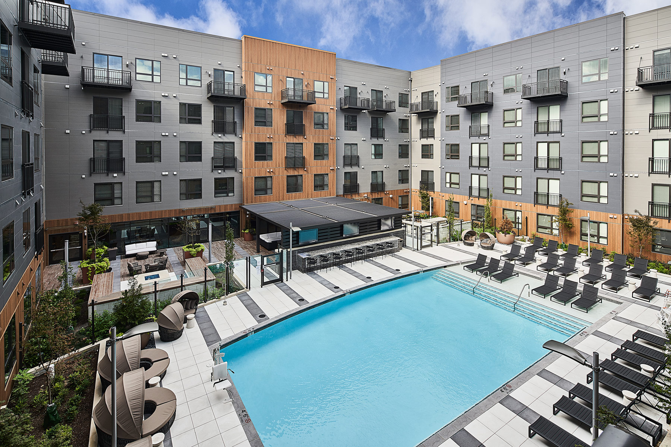
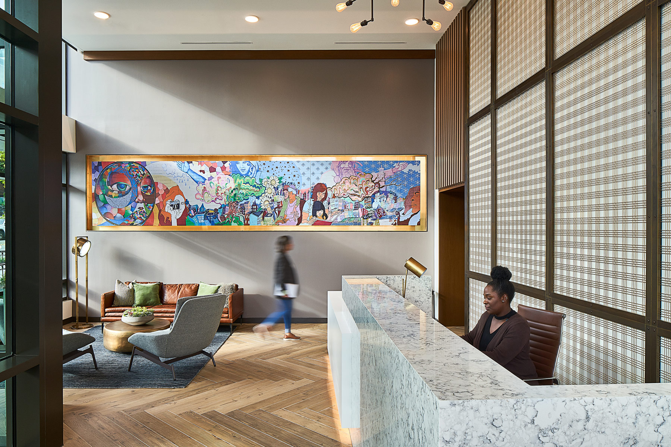
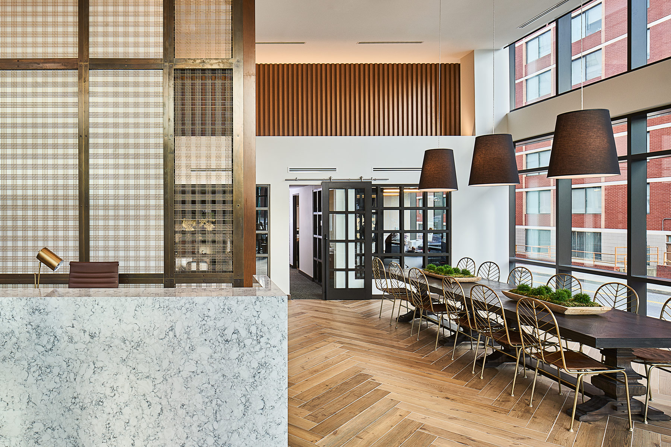
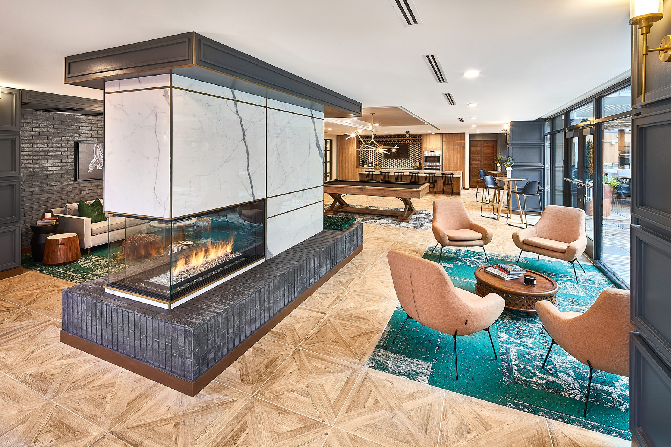
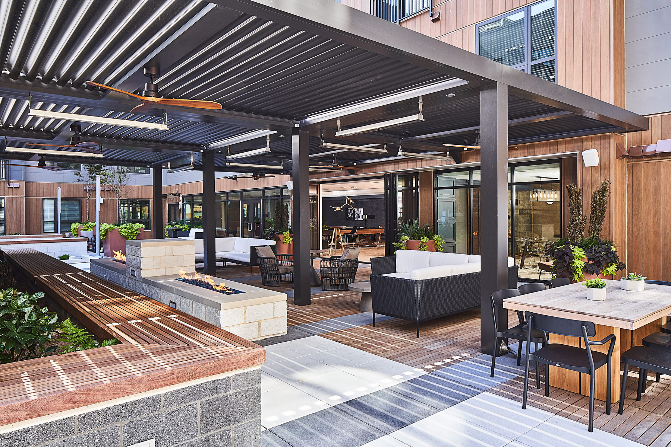
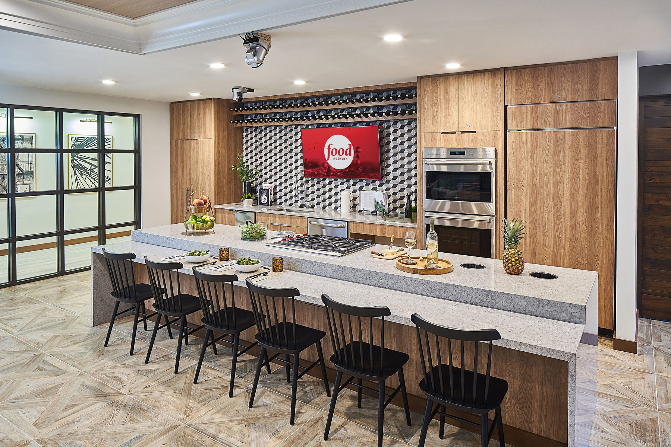
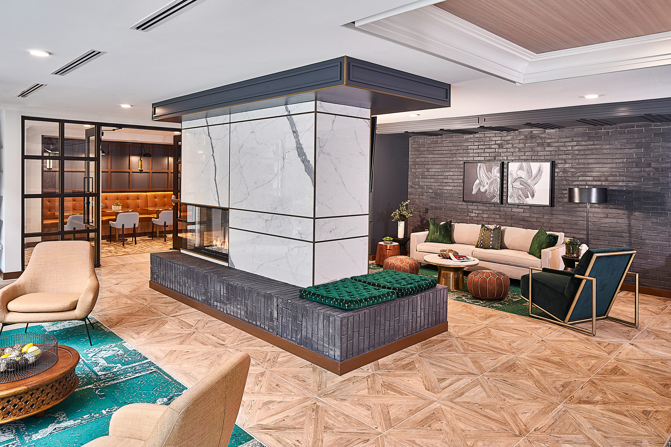
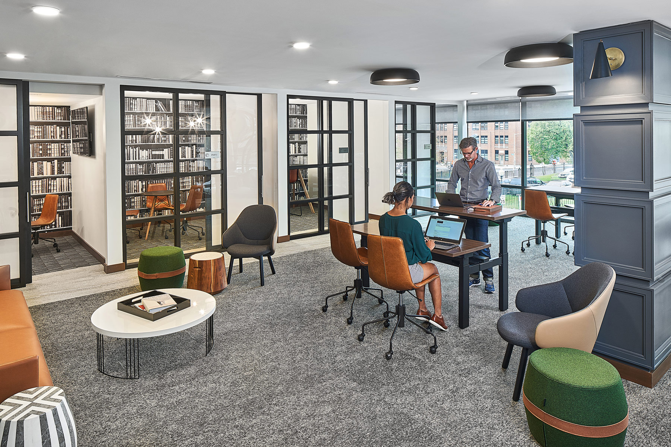
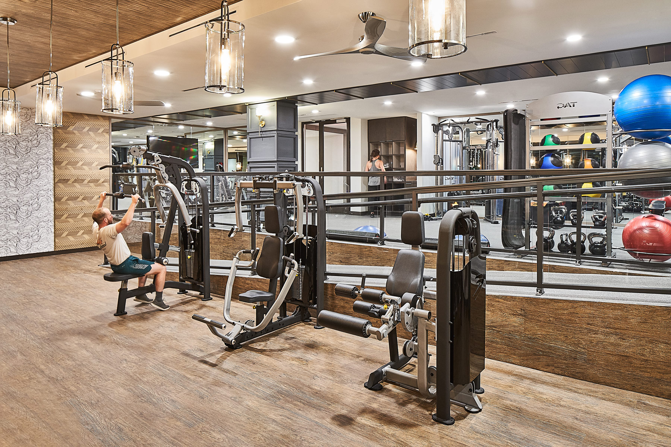
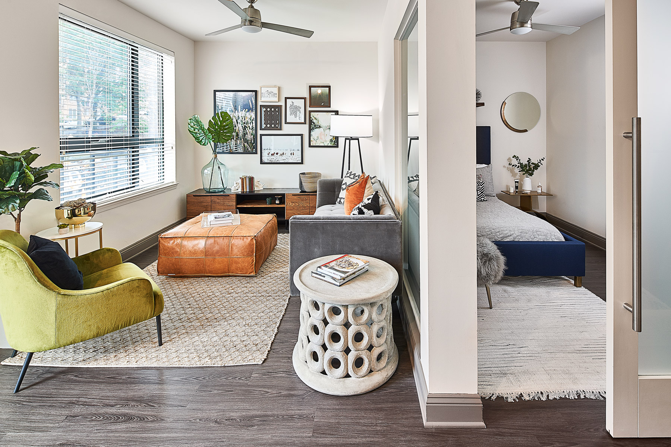
Trellis House
Washington d.c.
Summary
Located in the historic North Shaw neighborhood in Washington D.C., Trellis House provides a dynamic communal hub for young professionals seeking a diverse social atmosphere. The market-rate, mixed-use development activates the street edge with retail and engages the neighboring park with walk-up townhomes. “Provide someone a great place to live, work, and grow” was the charge from the client, so NBA incorporated a unique combination of amenities including a state-of-the-art fitness center with yoga studio, interactive test kitchen, outdoor pool and grill area and hydroponic roof top garden. The city’s first LEED Platinum-rated multifamily building promotes wellness and includes sustainable elements such as green roofs, bio-retention planters, LED lighting fixtures and recycling facilities. The firm worked closely with nearby Howard University, neighborhood associations and Congress in the development process to bring the project to fruition.
Services
Architecture
Interior Design
Landscape Architecture
Awards
- NAHB 2019 Best in American Living Award, Development 4-7 Stories, For Rent
- Delta Associates Multifamily Market Awards for Excellence, 2019 Best Green Apartment Community
- ASID Georgia, 2019 Design Excellence Award, Multifamily - Gold Award
Client
RISE Real Estate Company
Gateway Investment Partners
Scope / Components
- Mixed-use community adjacent to Howard University
- 1.35 acres
- 319 units; 371 beds
- Two level podium parking deck with 136 parking spaces
- 11,000 sf retail space; 1,000 sf office space
- Sky terrace on 6th Level
- 36% Affordable Units
SUSTAINABILITY
LEED Platinum


