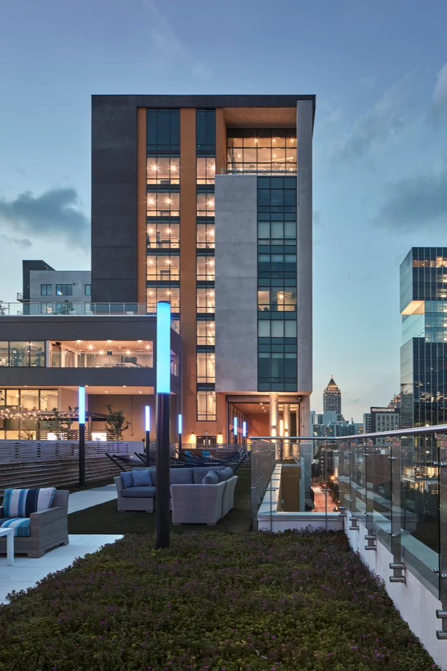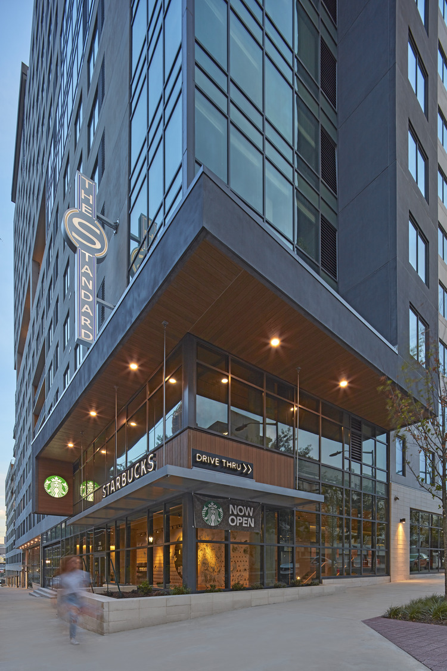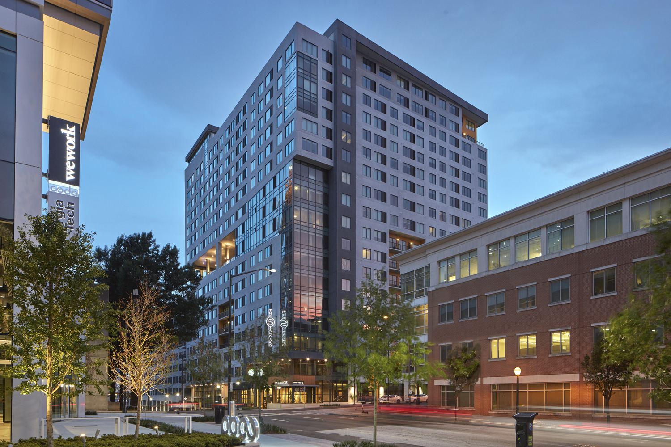
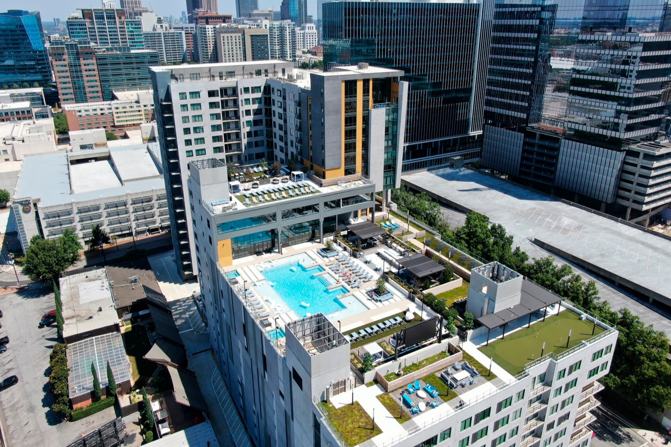
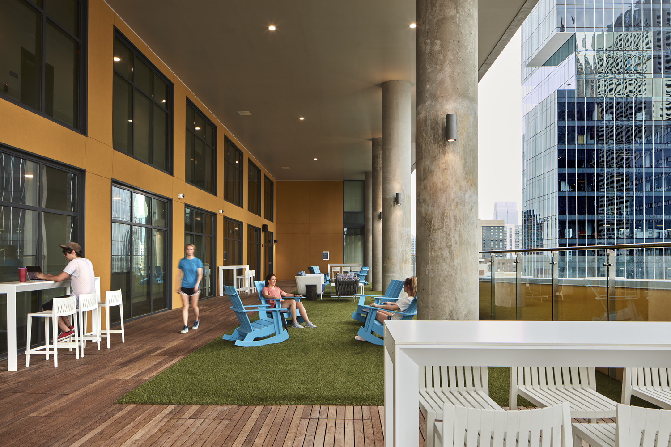
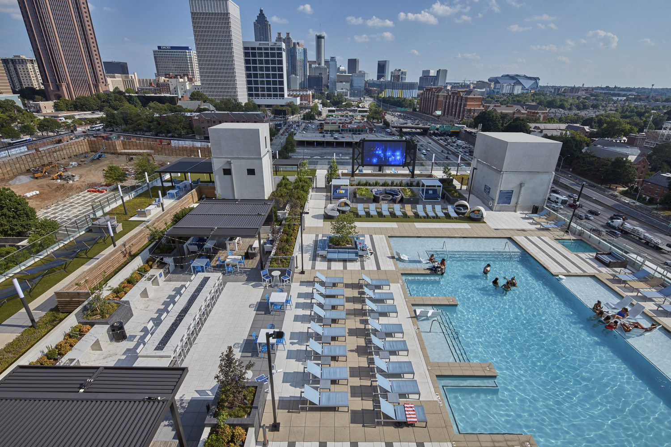
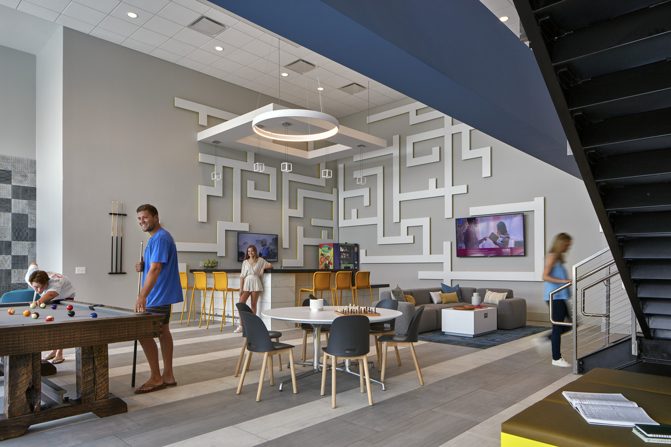
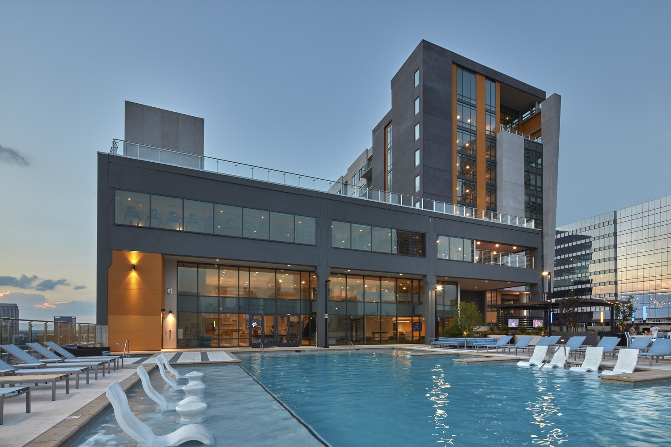
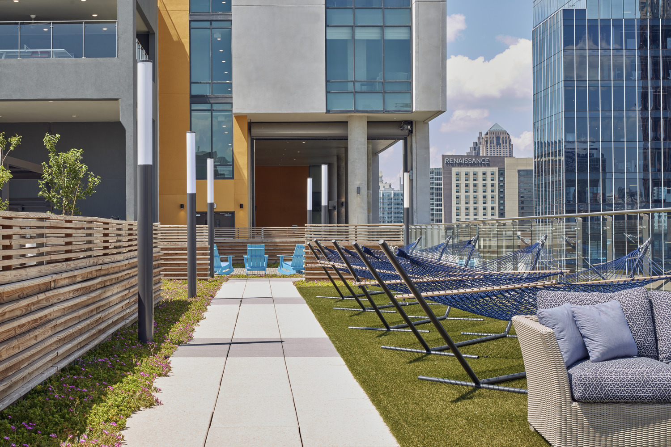
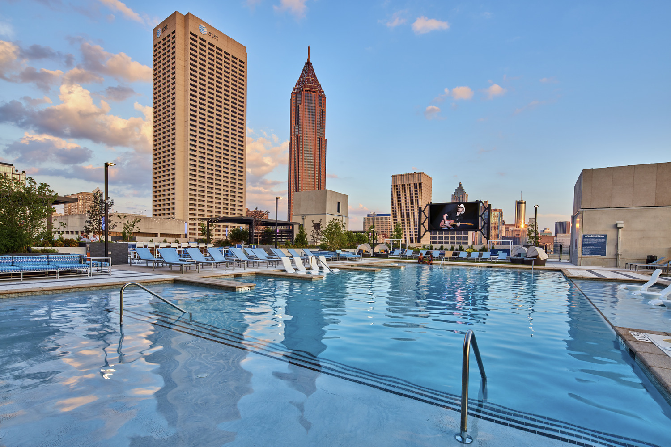
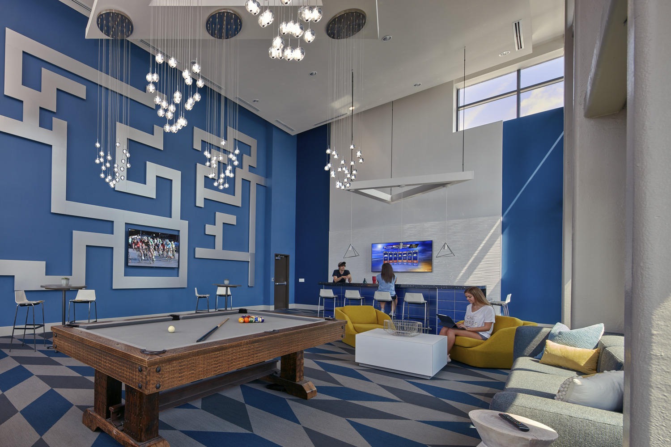
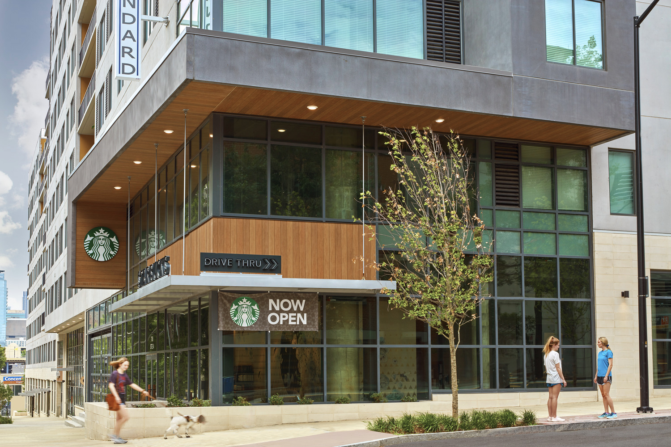
The Standard at Atlanta
Atlanta, Georgia
Summary
Late-night study and drinking coffee go hand-in-hand and The Standard at Atlanta fuels both with a built-in, drive-thru urban Starbucks—one of the first in the country—anchoring a 19-story, mixed-use housing development serving Georgia Tech students. NBA’s architecture takes full advantage of the midtown Atlanta site as cascading outdoor terraces provide sweeping views of the city skyline and university campus, and the firm’s interior design makes the units feel more like luxury apartments than student housing. Thoughtful landscaping provides street-level transparency, maximizes pedestrian engagement and promotes walkability. The high-rise tower consists of 257 furnished residential units and 10,783 sf of commercial space. Totaling 40,467 sf, the elevated rooftop amenity deck is the largest in Atlanta, boasting a resort-style swimming pool, mini putting green and BBQ areas.
Services
Architecture
Interior Design
Landscape Architecture
Client
Landmark Properties
AWARDS
- NAHB Best in American Living Platinum Award, Student Housing
- Outstanding Achievement Award, High-Rise Category, American Concrete Institute (ACI), GA Chapter
- Student Housing Business Innovator Award, Best Package & Offering of Amenities
Scope / Components
- 257 units; 765 beds
- Mix of studio, 1-, 2-, 3-, 4- & 5-bedroom configurations
- 10,783 sf retail
- 572 space parking deck
- Biggest amenity deck in the City of Atlanta
- Amenities include: leasing, fitness, gaming rooms, study lounges, yoga, sauna, tanning rooms and largest roof top pool amenity deck in Atlanta


