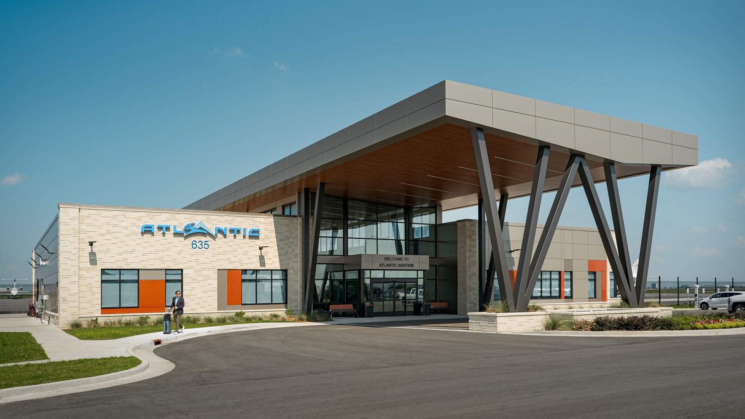
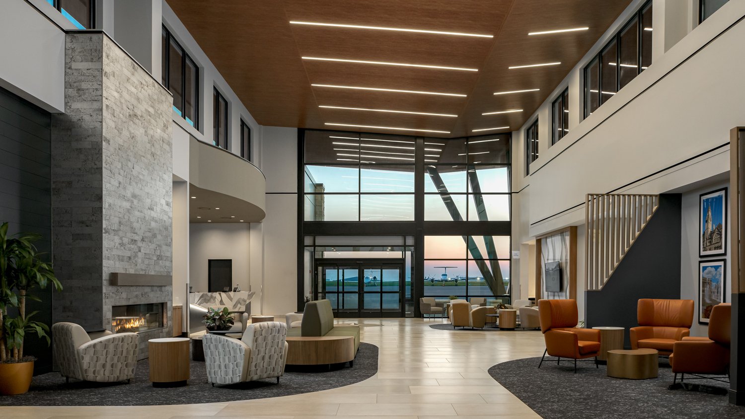
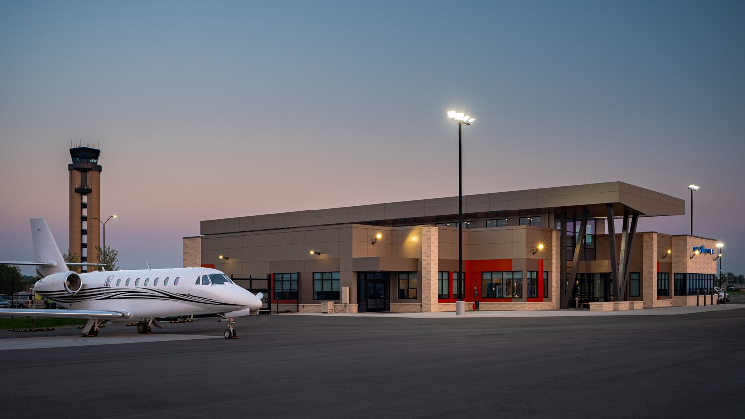
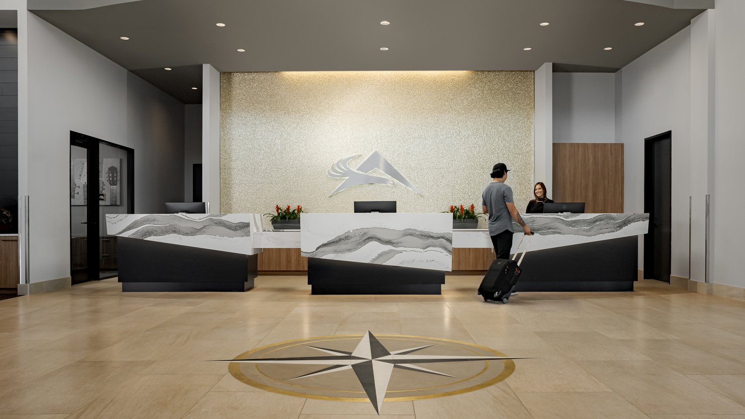
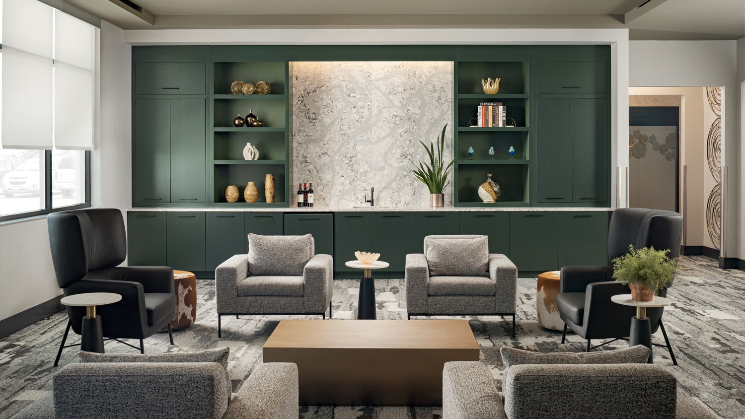
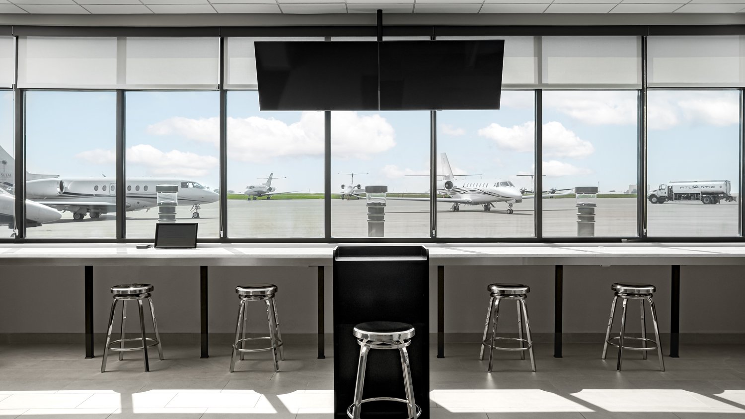
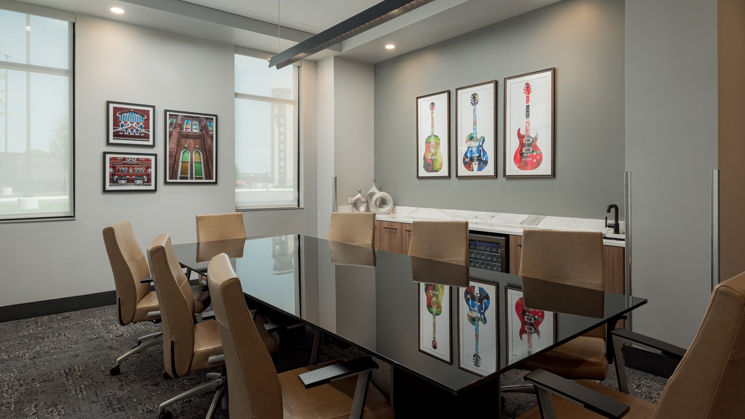
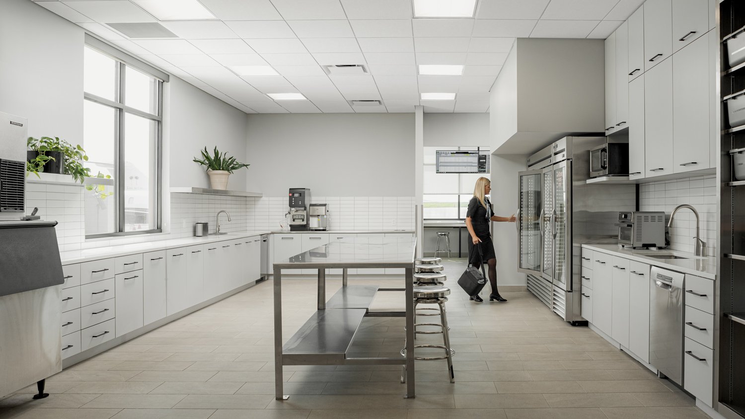
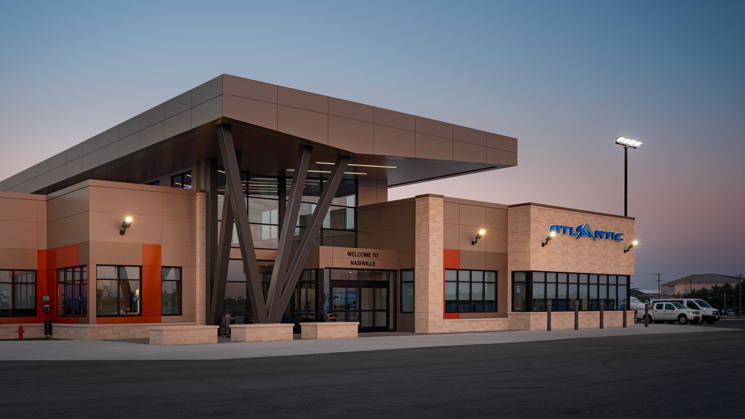
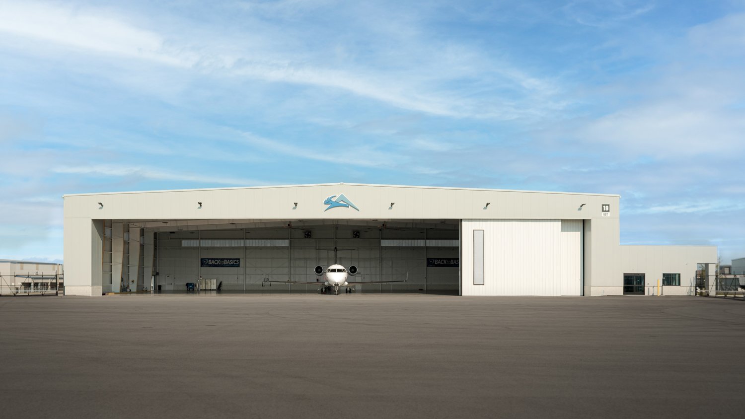
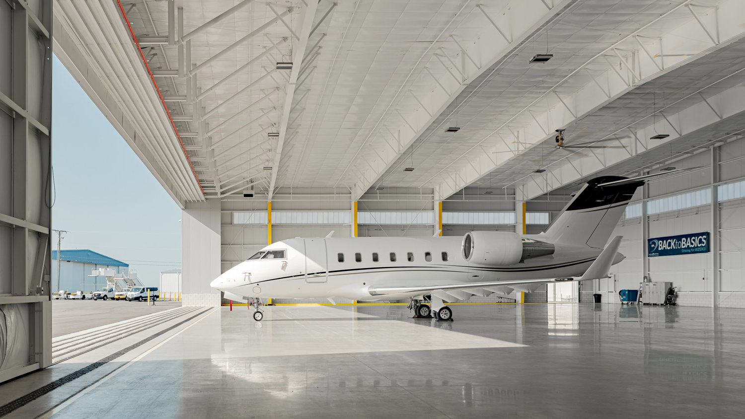
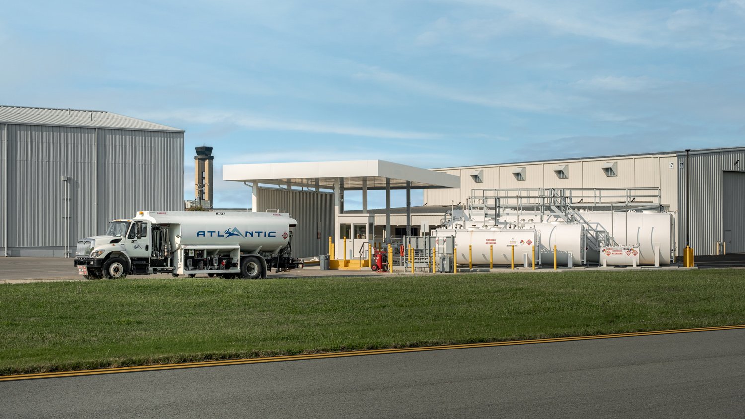
Atlantic Aviation BNA FBO
Nashville, Tennessee
Summary
A playful exploration of material and color animates the perimeter of the terminal, hangar, and office spaces for fixed-based operator Atlantic Aviation. Drawing inspiration from the rough-hewn stone and bold metal panels of the Nashville Convention Center, DYE | NBA’s Architecture, Landscape Architecture, and Interior Design studios joined forces to reimagine and further develop the private jet facility consisting of a 13,454 sf terminal building, a 26,645 sf hangar, 3,175 sf office and support area, and parking for 210 vehicles. The high-end terminal features spacious lobby, offices, conference space, pilot lounge, cafe, VIP lounge, men’s and women’s locker rooms, a kitchen and back of house service area, and training room.
Services
Planning
Architecture
Interior Design
Landscape Architecture
Client
Atlantic Aviation
Scope / Components
- 11.42 acres of new site development
- New 13,500 sf General Aviation Executive Terminal
- New 30,000 sf hangar/office complex
- New parking lot with 210 spaces
SUSTAINABILITY
LEED Certified
Awards
IIDA Georgia, 2025 B.O.B. Award - Best of Government/Institutional & Public Assembly



