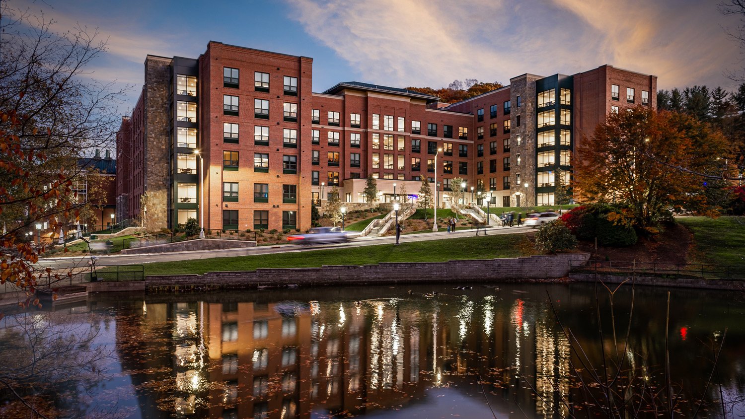
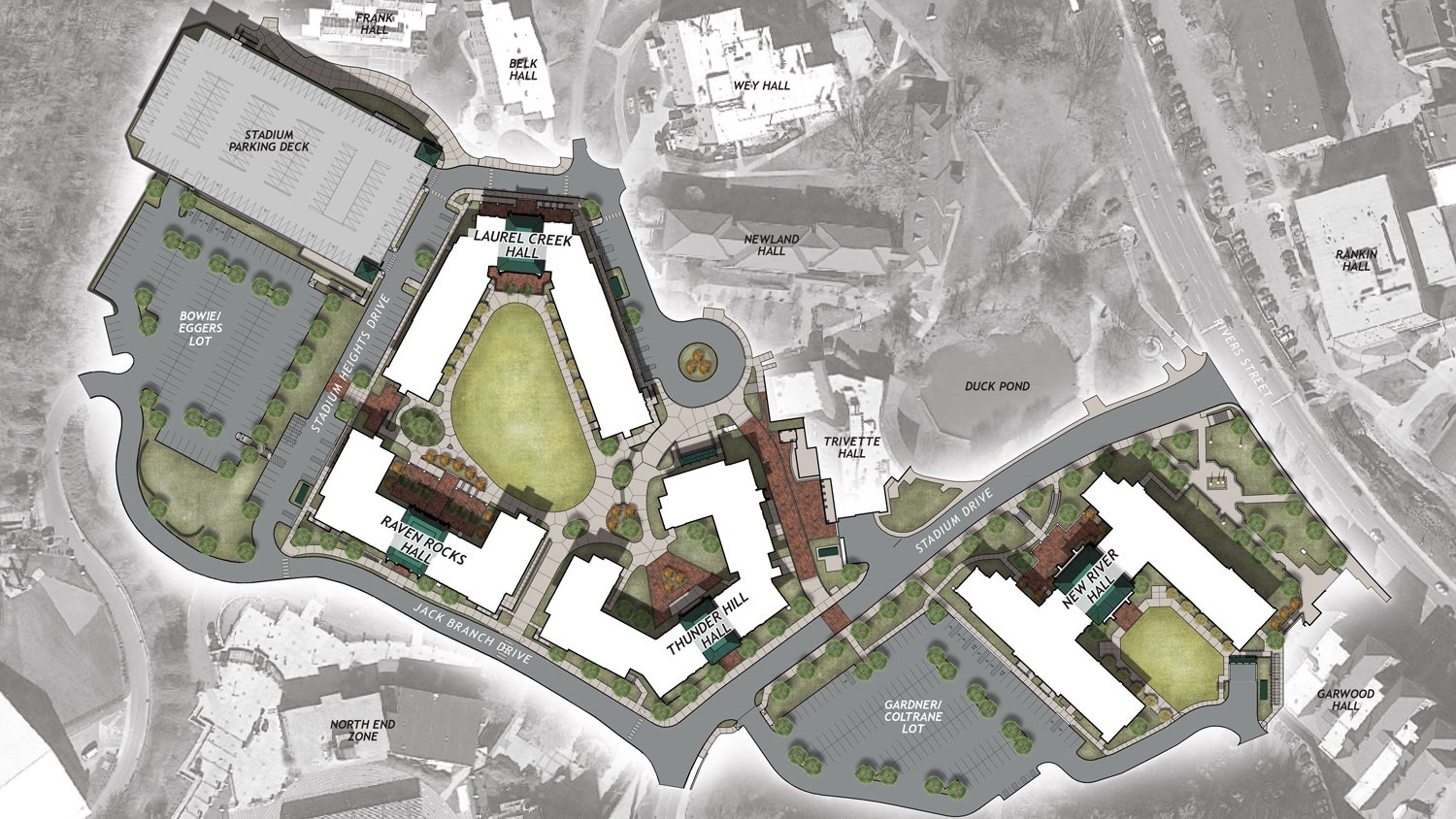
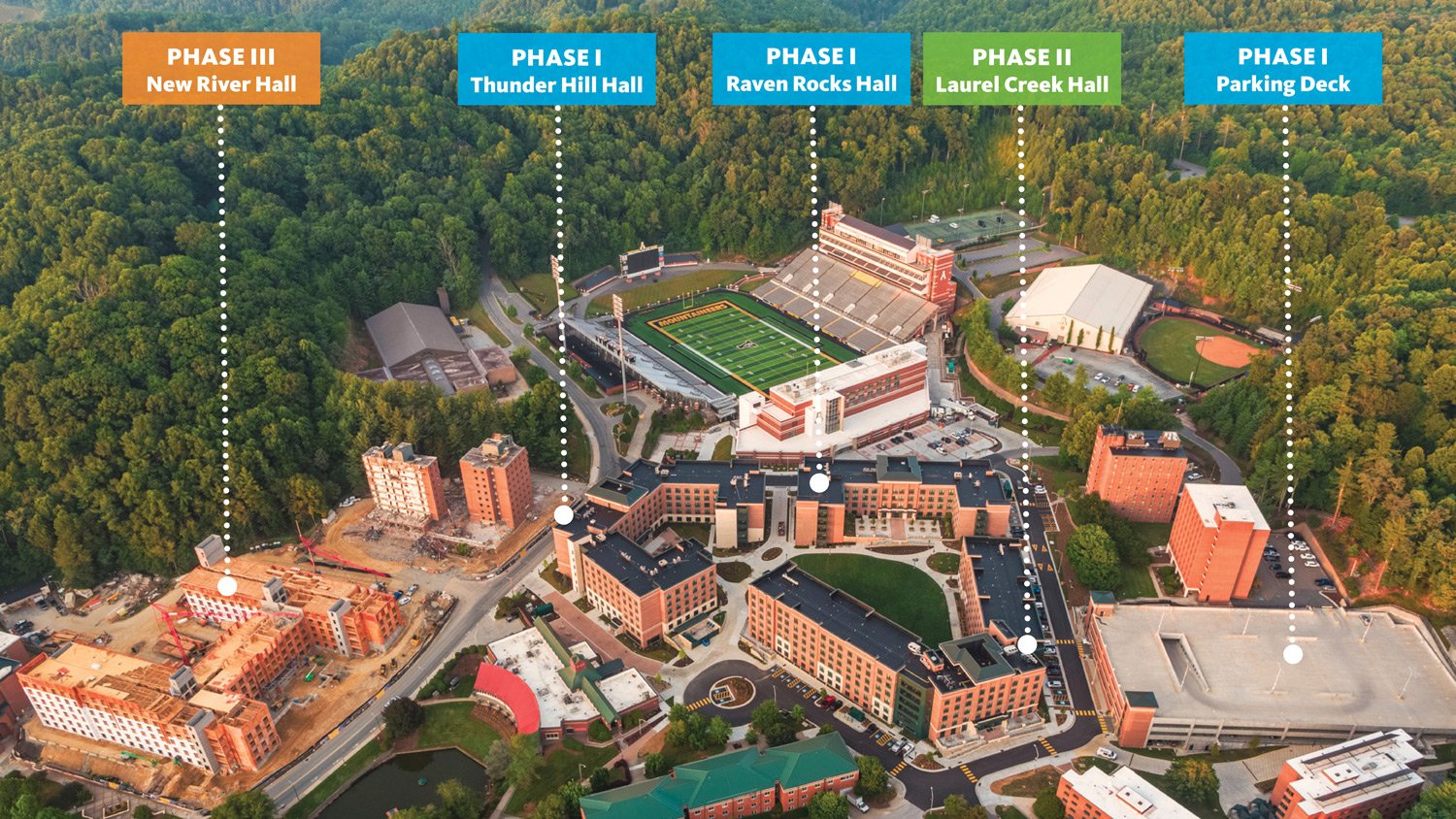
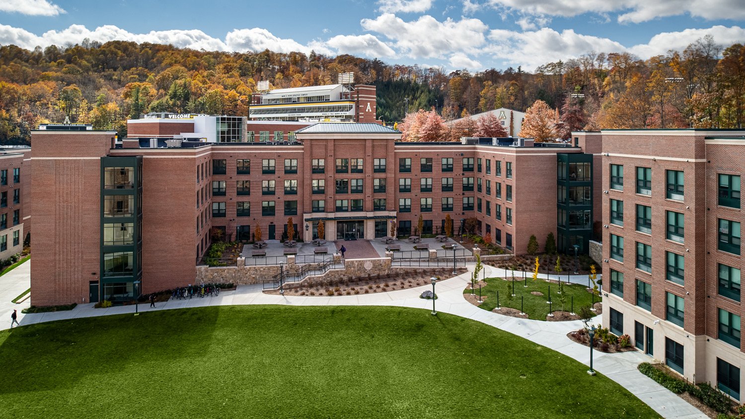
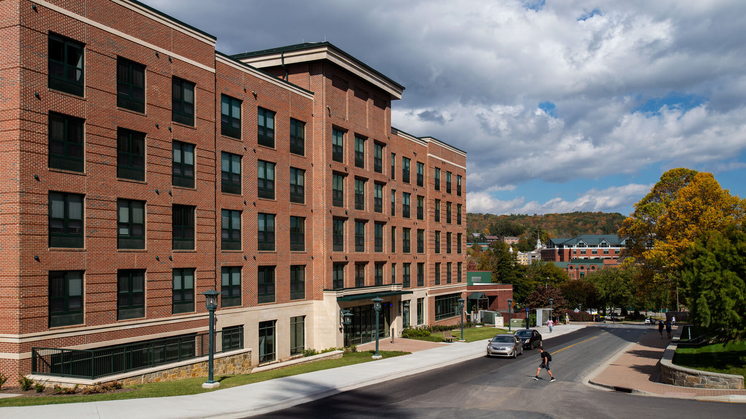
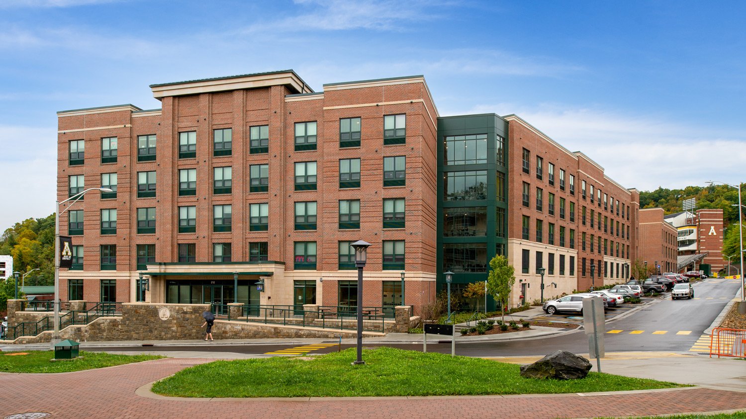
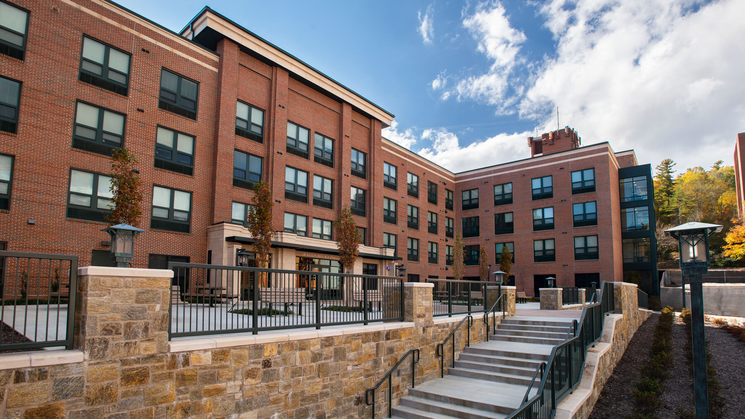
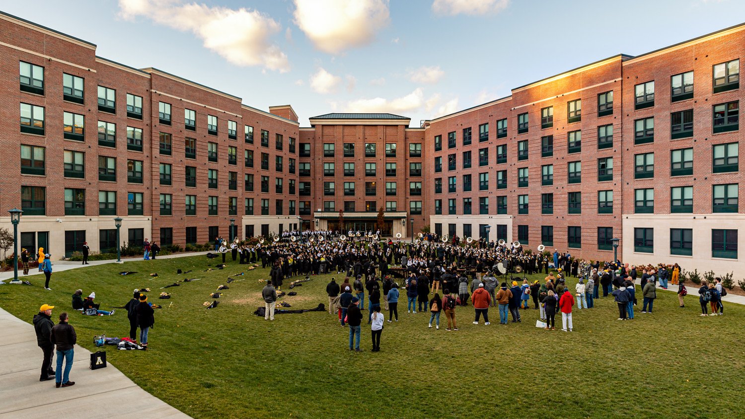
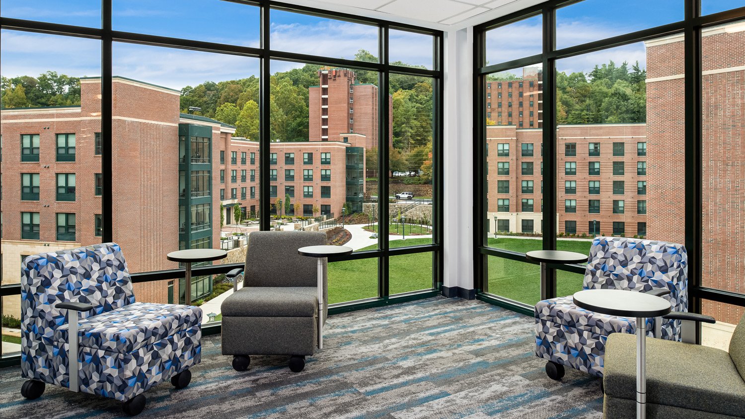
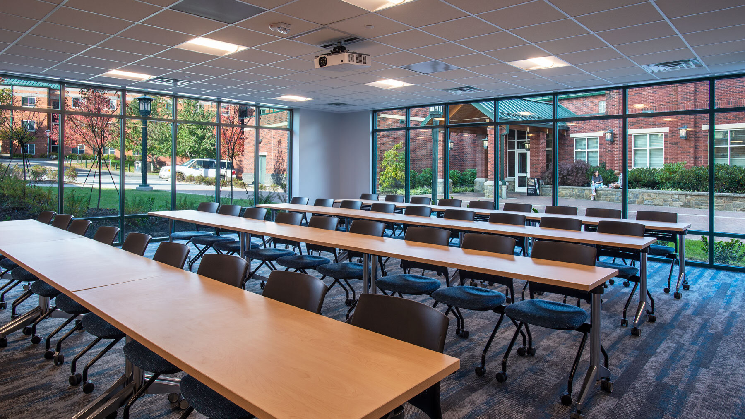
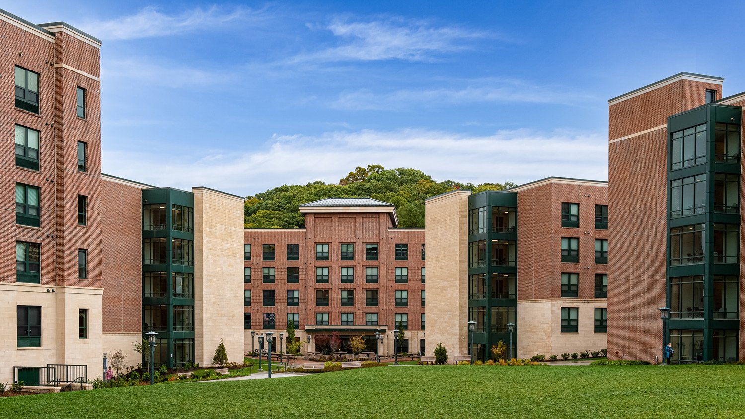
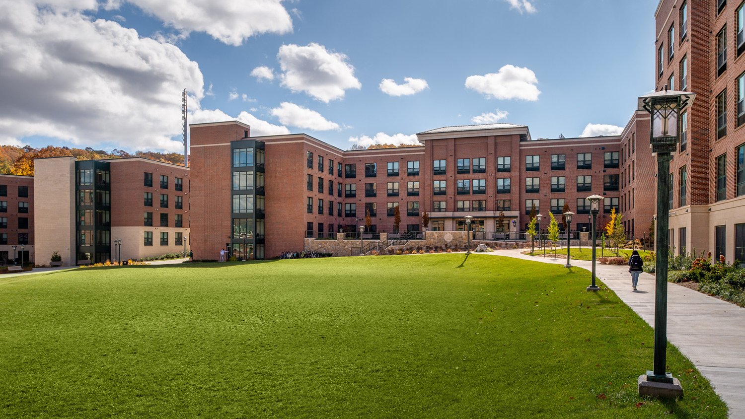
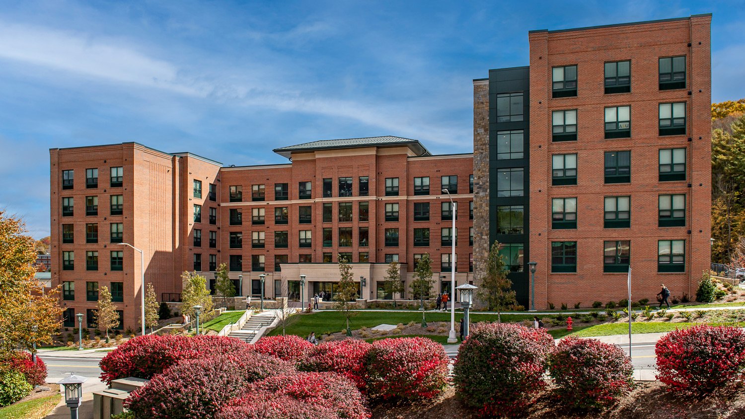
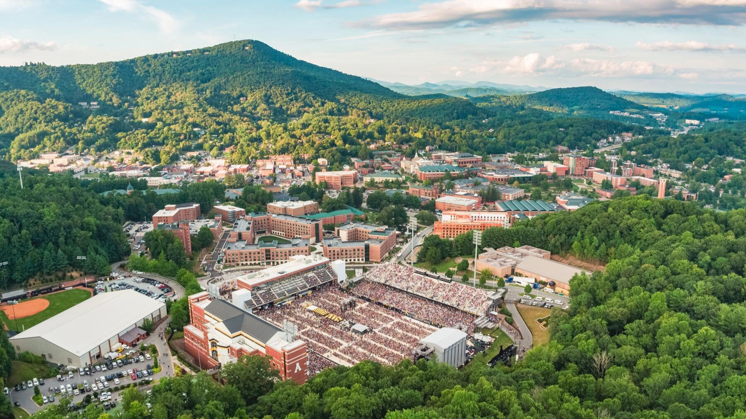
Appalachian State University
Boone, North Carolina
Summary
A multi-phase undertaking, this West Campus Housing is the largest capital project in Appalachian State history. To create an interconnected, on-campus community, NBA replaced five residence halls with four efficient, contemporary buildings and a new parking deck that can support the needs of faculty, staff and students for years to come. Now complete, the $169 million-project—made possible through a public-private partnership known as a P3—adds 850+ more beds to the university’s campus housing. The P3 agreement saves Appalachian State approximately $73 million over developing the property on its own. Phase one includes the parking deck, Raven Rocks and Thunder Hill Halls on what was previously a stadium parking lot, totaling 912 beds. Phase two includes Laurel Creek Hall with 640 beds and finally, phase three, New River Hall, added an additional 747 beds.
Services
Architecture
Landscape Architecture
Interior Design
Client
RISE Real Estate Company
Scope / Components
- On-campus student housing community
- 14 acre site
- 4 residential buildings
- 597,003 gsf
- 662 units / 2,299 beds
- 478 parking spaces
awards
- SHB 2023 Innovator Award, Best Public/Private Partnership



