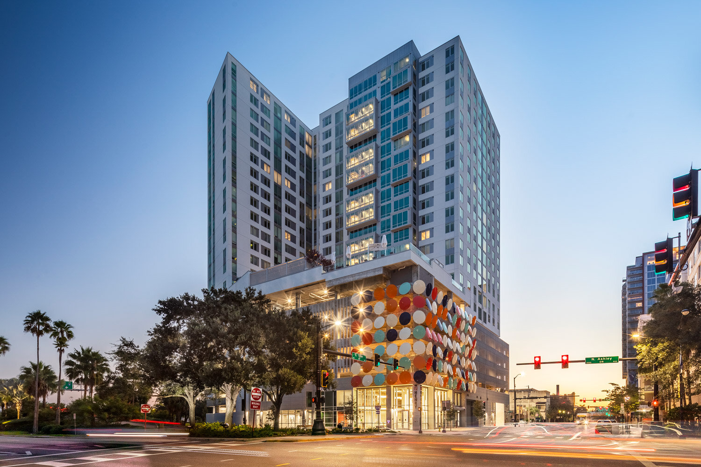
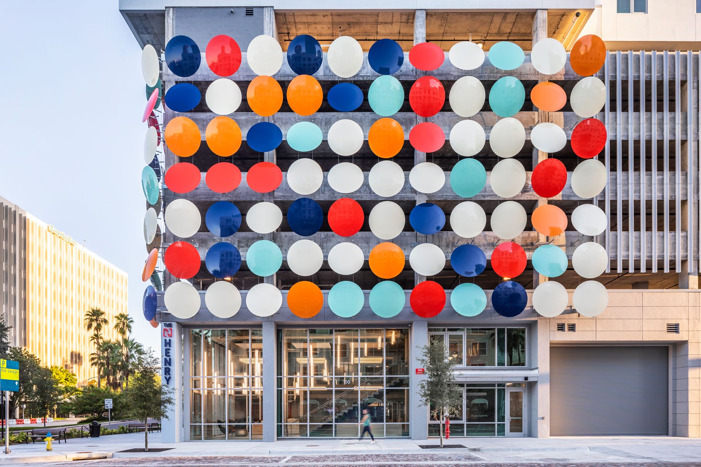
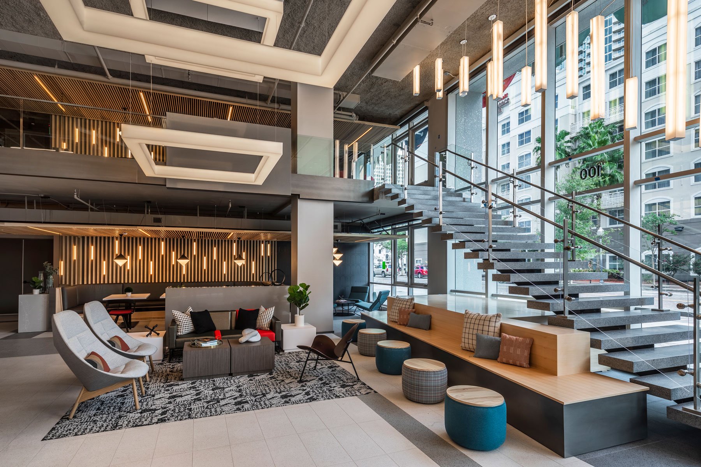
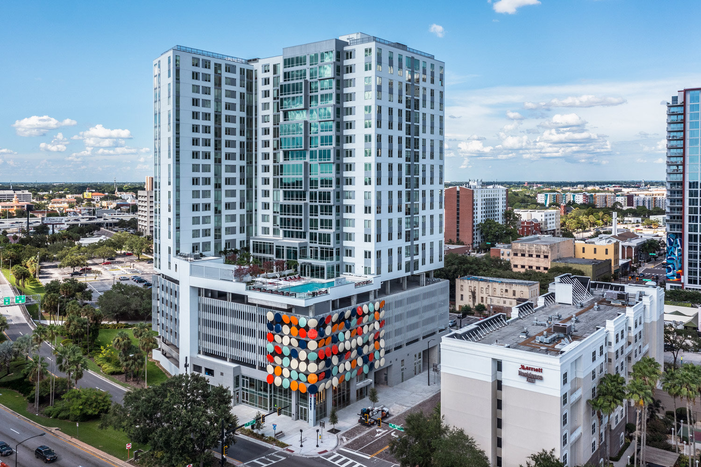
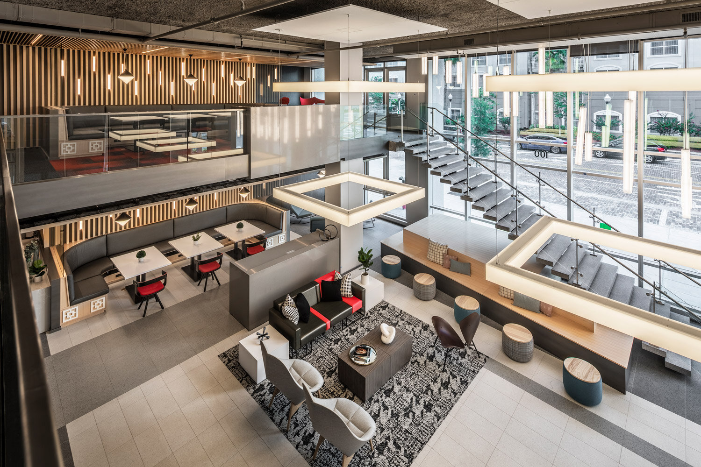
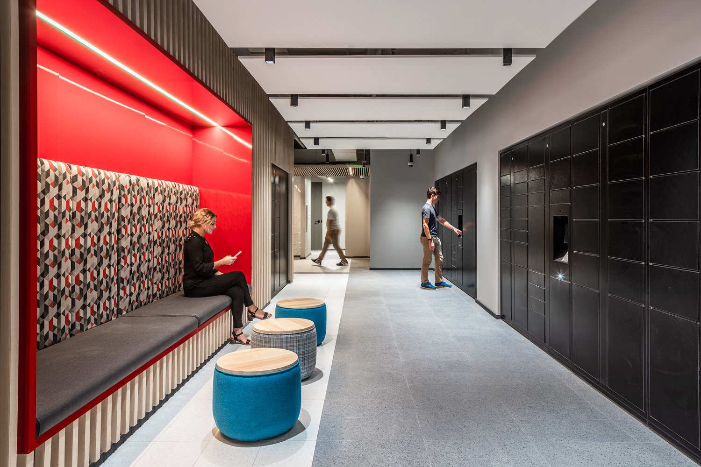
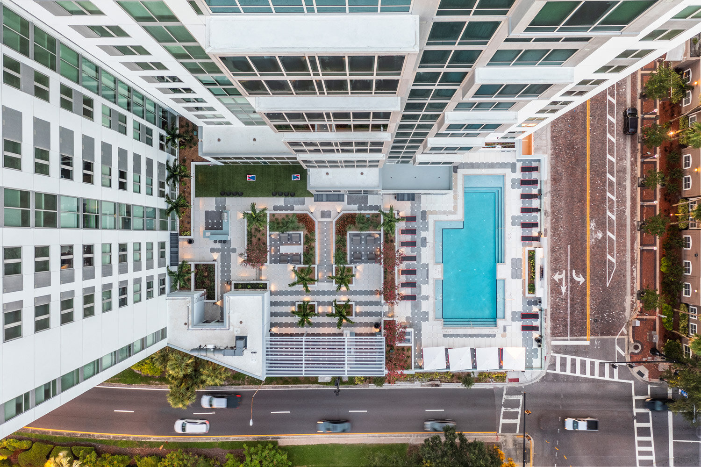
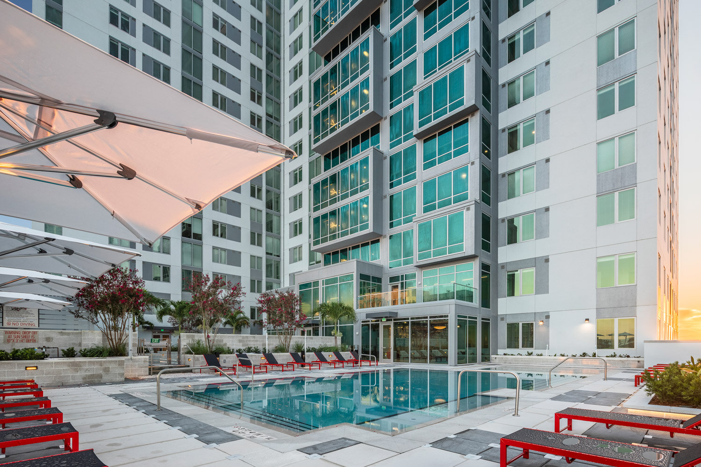
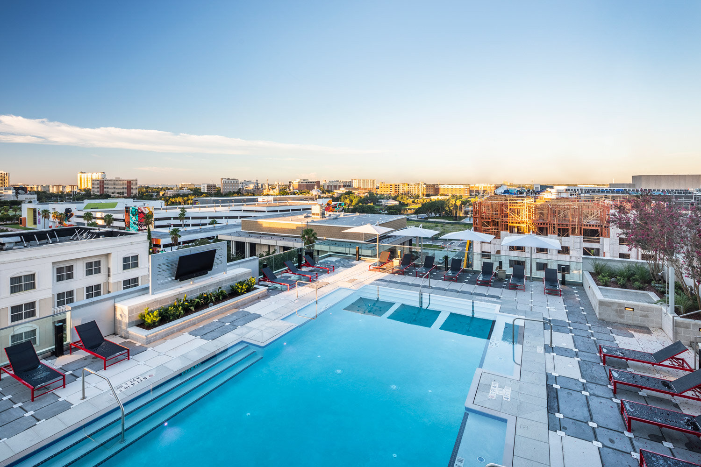
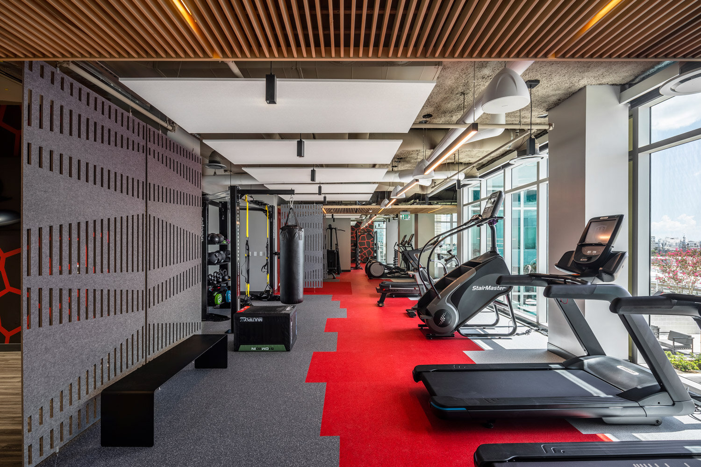
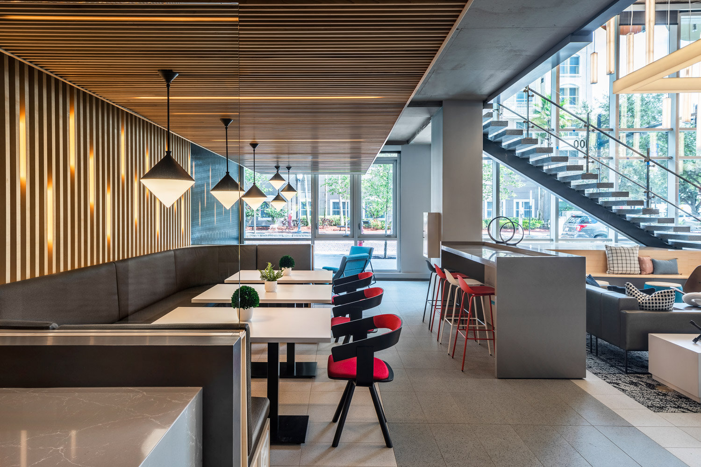
the Henry
Tampa, Florida
Summary
Living, learning, luxury. NBA’s architecture, landscape architecture and interior design teams have created an amenity-rich, off-campus housing tower for University of Tampa students. Named after 19th century transportation pioneer Henry B. Plant, the 23-story apartment building is a dazzling white sandcastle constructed with post-tensioned concrete. The Henry interior is modern and sophisticated, incorporating cool greys and blacks accented with pops of red and blue. A short walk brings residents to the campus and the neighborhood is close to the Performing Arts Center, the shopping, dining and nightlife of Hyde Park, the Tampa Riverwalk, historic Ybor City and the Florida Aquarium. The hi-tech building has 16 floors of one, two and four-bedroom apartments for 537 residents, seven levels of parking, study and social-gathering spaces on each floor, a double-height fitness center and an outdoor deck and pool overlooking the campus.
Services
Architecture
Landscape Architecture
Interior Design
Client
DEVEN (Development Ventures Group)
Intown Group
Awards
- ASID Georgia, 2022 Design Excellence Award, Multifamily Residential Category, Silver Award
Scope / Components
- Off-campus student housing for the Univ. of Tampa
- 188 units; 537 beds
- 23 levels, 7 levels of parking with 16 residential levels
above
- 422 parking spaces
- Bike storage for 60 bikes
- Amenities include: lobby/lounge/leasing area on ground
level; lounge mezzanine space on 2nd floor; large pool
deck on 8th floor with clubroom/fitness center
adjacent; study rooms on each level
FL #AR0097908



