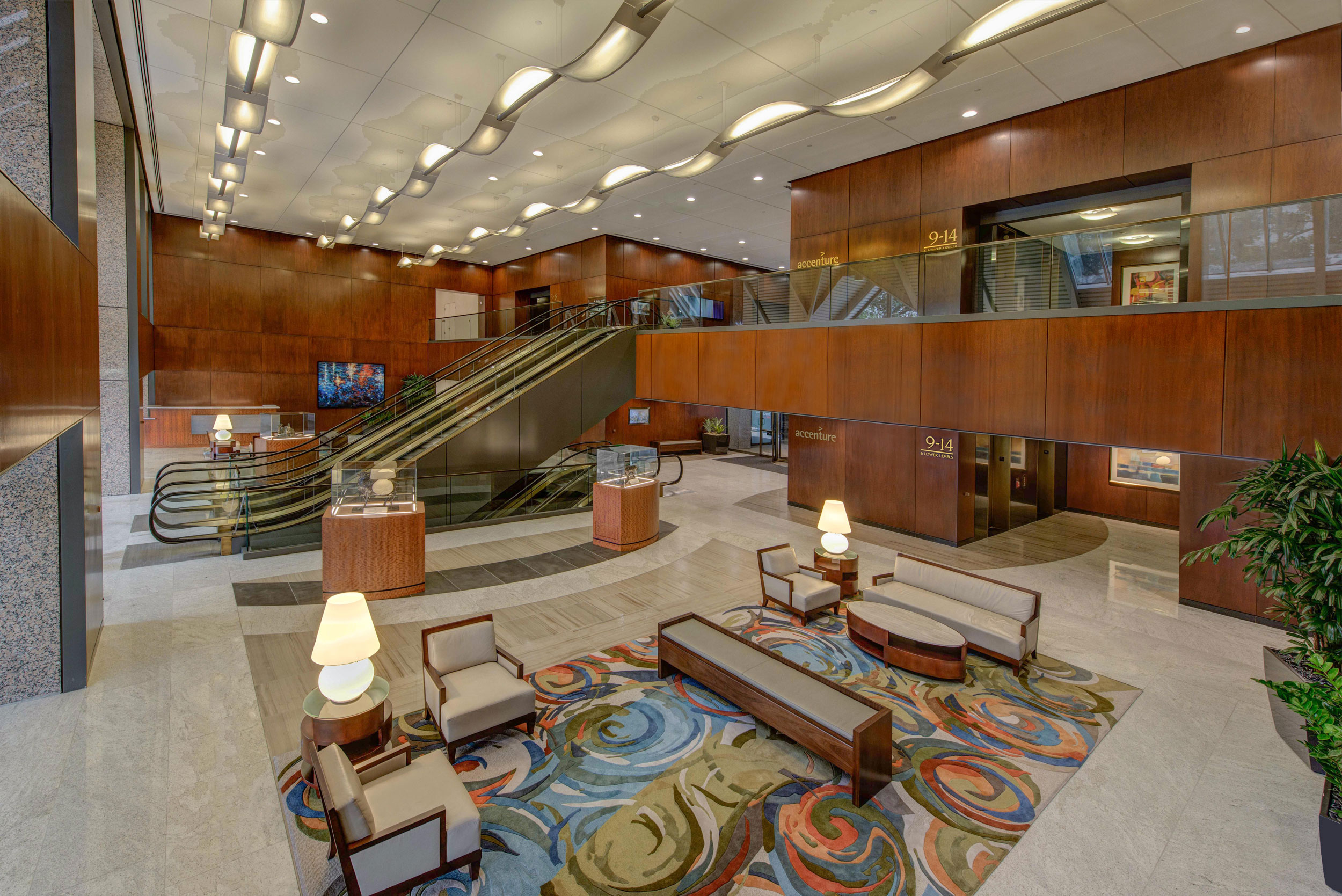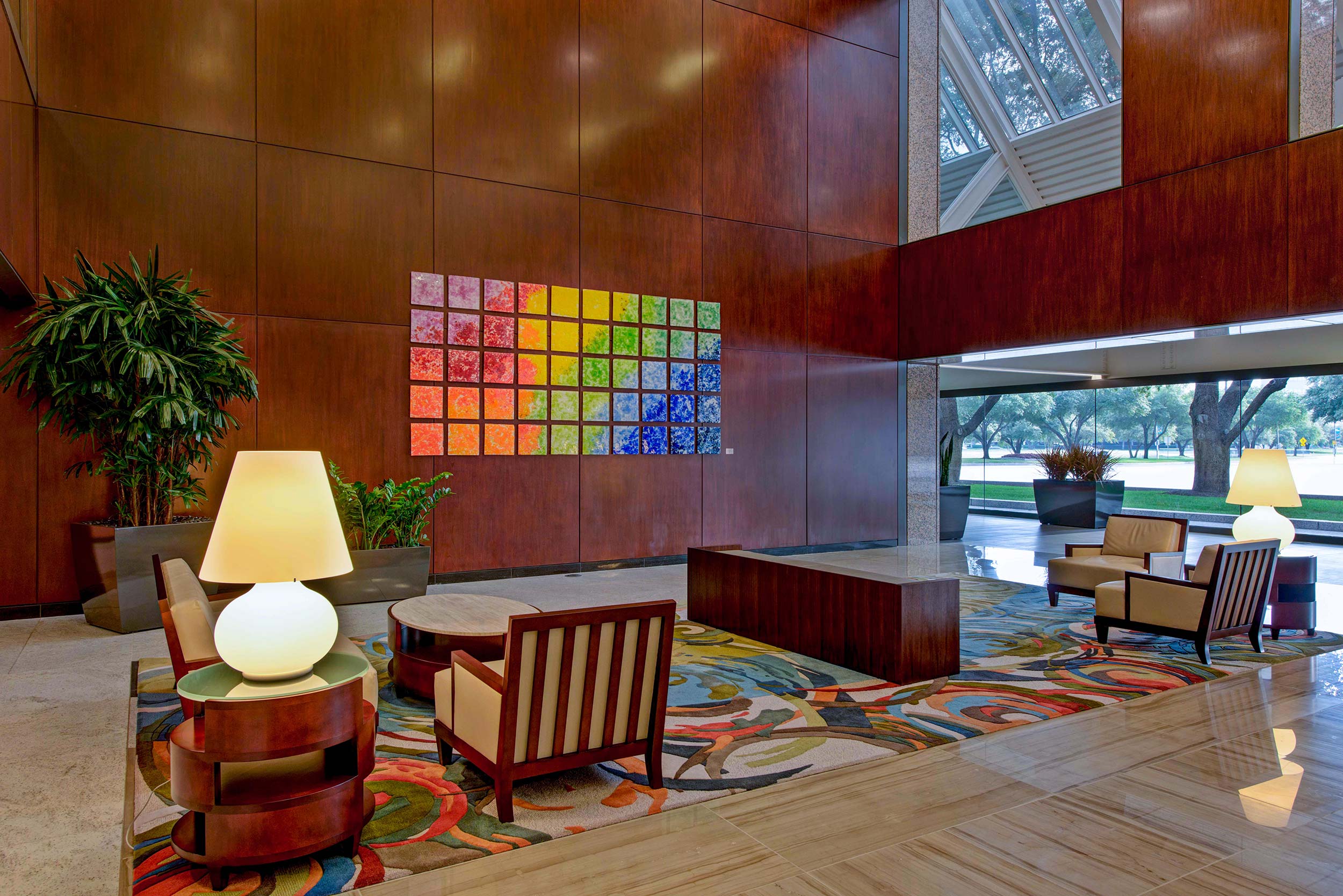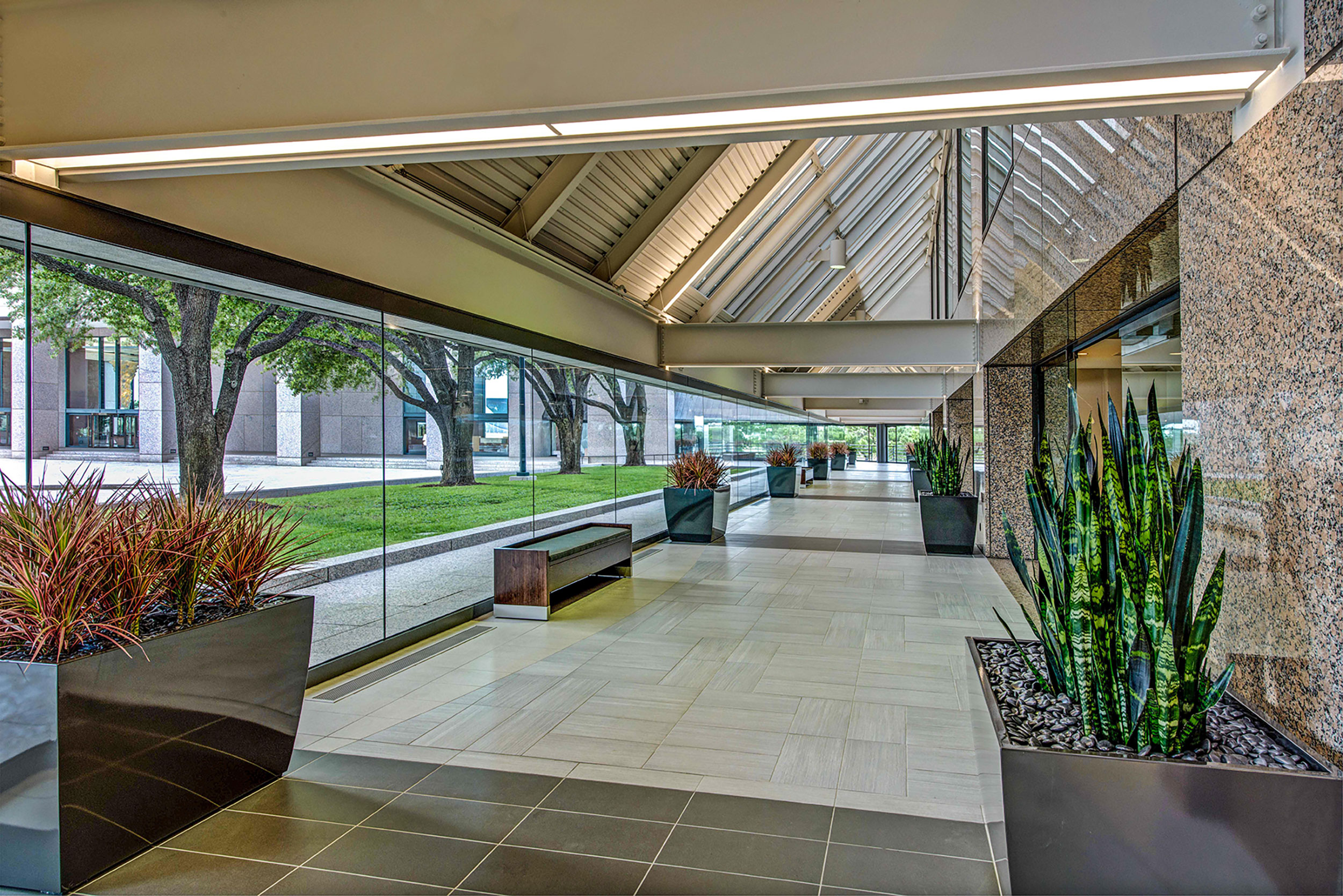


The Towers at Williams Square
Irving, Texas
Summary
NBA completed a 1.6 million sf renovation to all public areas, including corridors and bathrooms, at The Towers at Williams Square. The class A+ office space is considered an iconic center piece of the Las Colinas business district and is located just 15 minutes from downtown Dallas. Planned amenity spaces included a 10,000-square-foot conference center renovation and a 5,000-square-foot mustang museum.
Services
Interior Design
Client
The Brookdale Group
Scope / Components
- 1.6 million sf renovation
- Comprehensive signage program
- Related tenant planning
- ADA upgrades
- Enhancements to parking deck



