
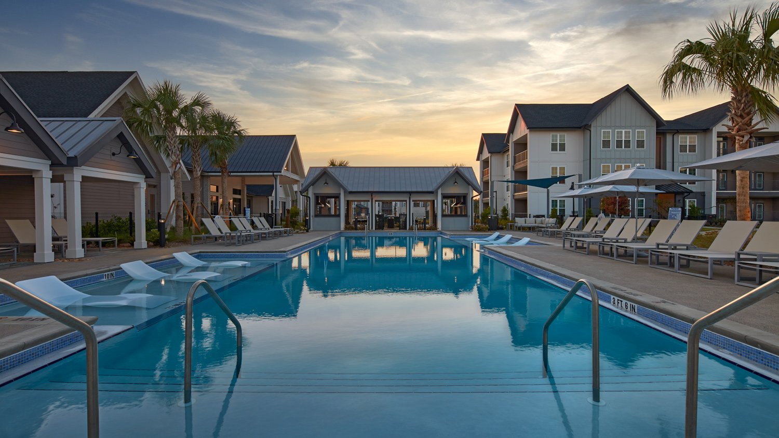
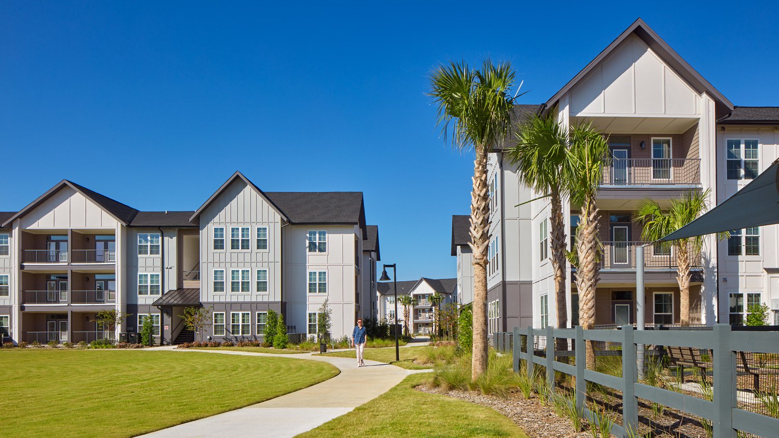
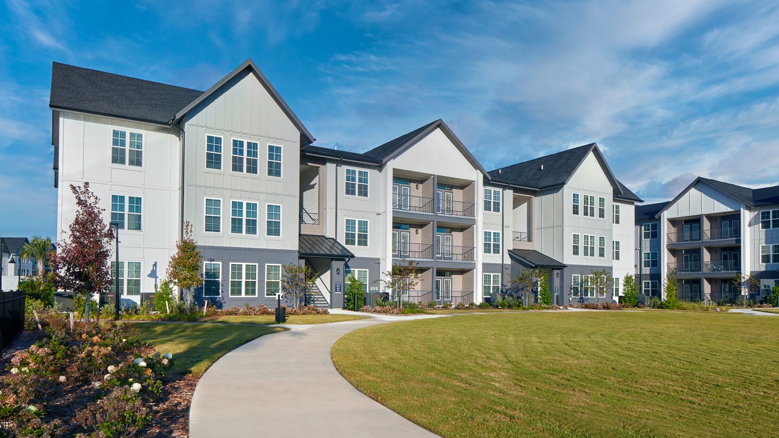
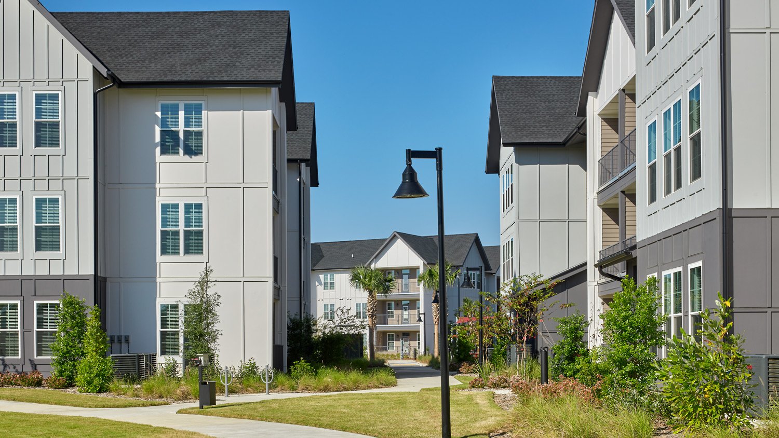
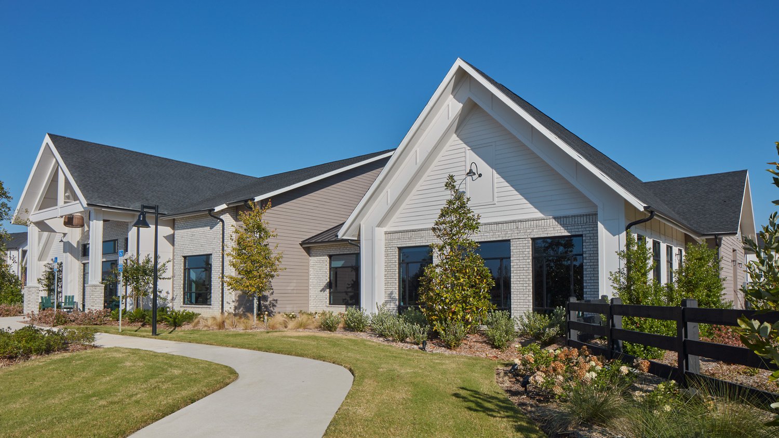
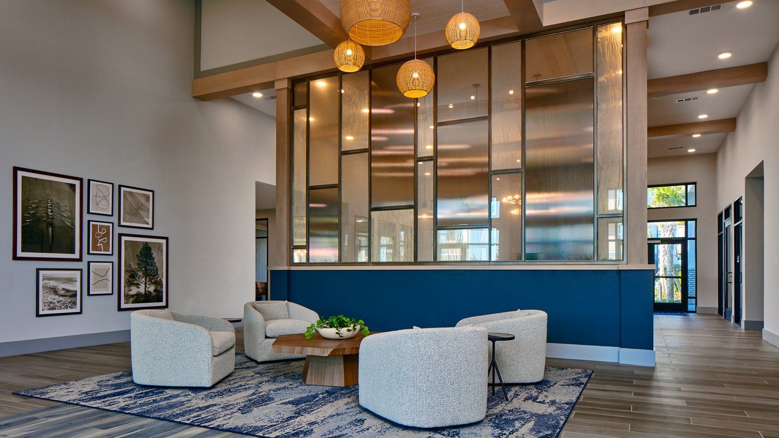
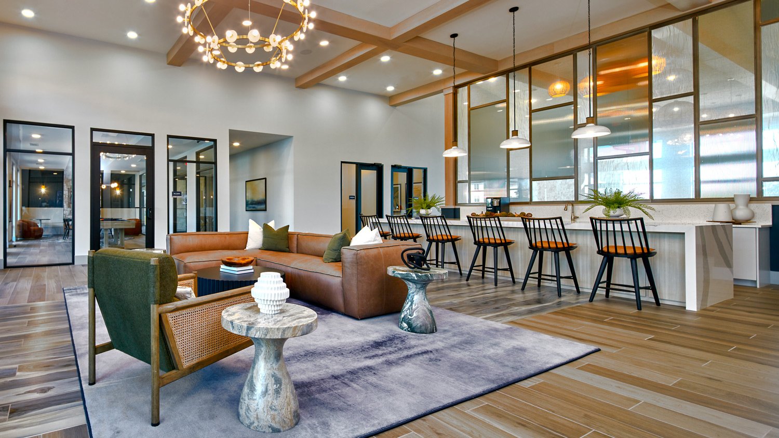
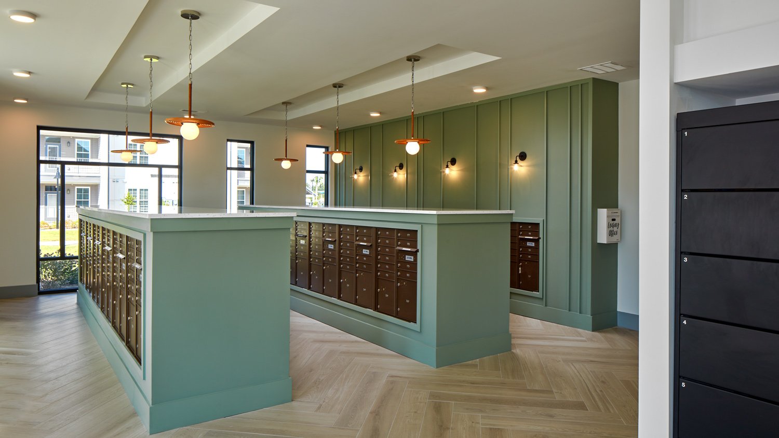
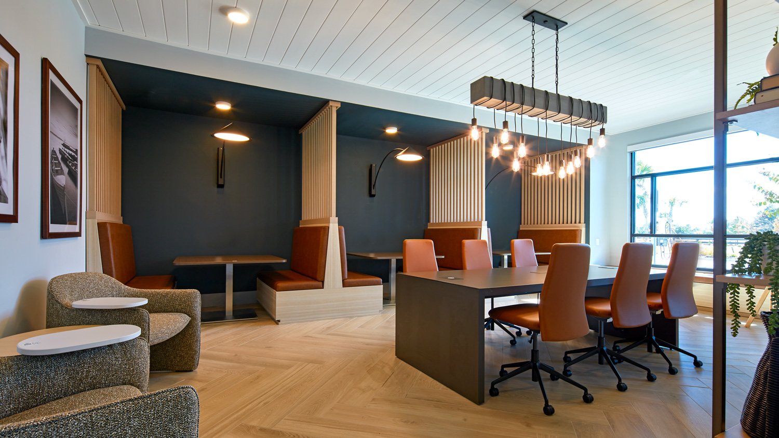

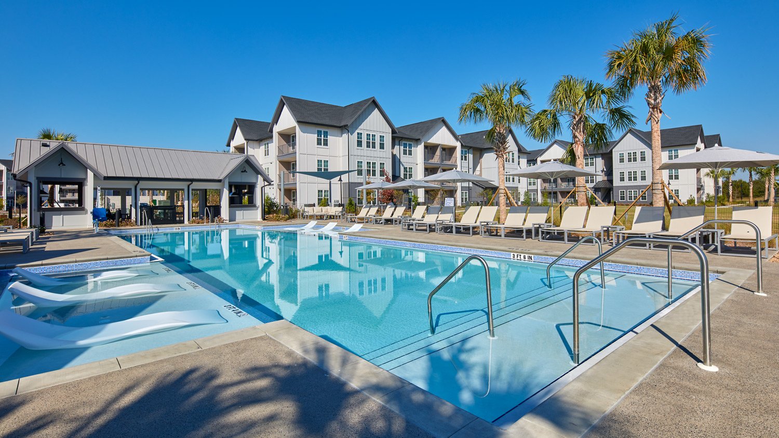
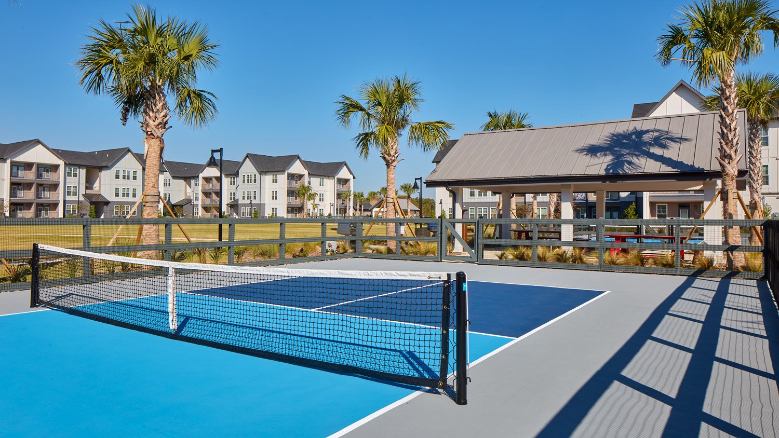
the madison at owl’s head
Freeport, Florida
Summary
Offering modern living with a touch of nature, The Madison at Owl’s Head brings 300 thoughtfully designed units to Freeport, FL. Spanning 406,206 gross square feet, the development consists of 14 charming residential buildings, complemented by convenient surface parking and seven detached garage buildings. Residents enjoy an array of resort-style amenities, including a 10,901 square-foot clubhouse, a sparkling pool with cabanas, and a grilling pavilion ideal for outdoor gatherings. The community also features pickleball and bocce ball courts, a gated playground, and expansive green spaces, creating a perfect environment for recreation and relaxation. A sports shelter and dog wash station further enhance the lifestyle, providing residents with everything they need to feel right at home. Courtyard community areas nestled between buildings foster a sense of connection, while the overall design of The Madison at Owl's Head reflects a commitment to quality and a vibrant, active lifestyle.
Services
Planning
Architecture
Landscape Architecture
Interior Design
Client
Ambling Development Company
Scope / Components
- 300 units
- 406,206 gross sf
- 14 residential buildings
- Surface parking, detached garage buildings, and carriage units provide 625 total spaces
- Amenities include a 10,901 sf clubhouse with lounge, coworking and game room, pool with cabanas, grilling pavilion, dog wash, ample open green space, pickle ball courts and sports shelter, bocce ball courts, children’s playground and courtyard community areas between buildings



