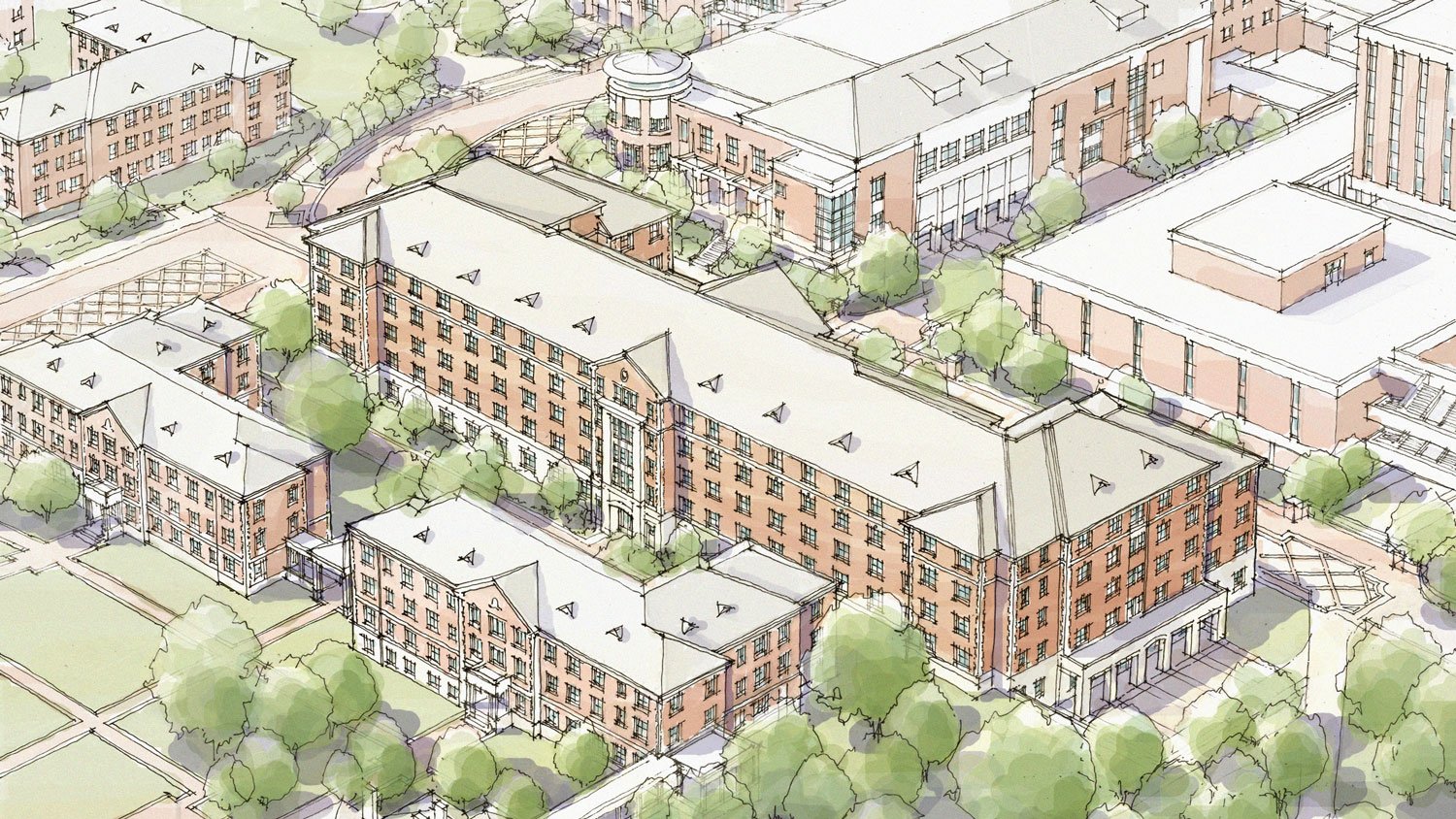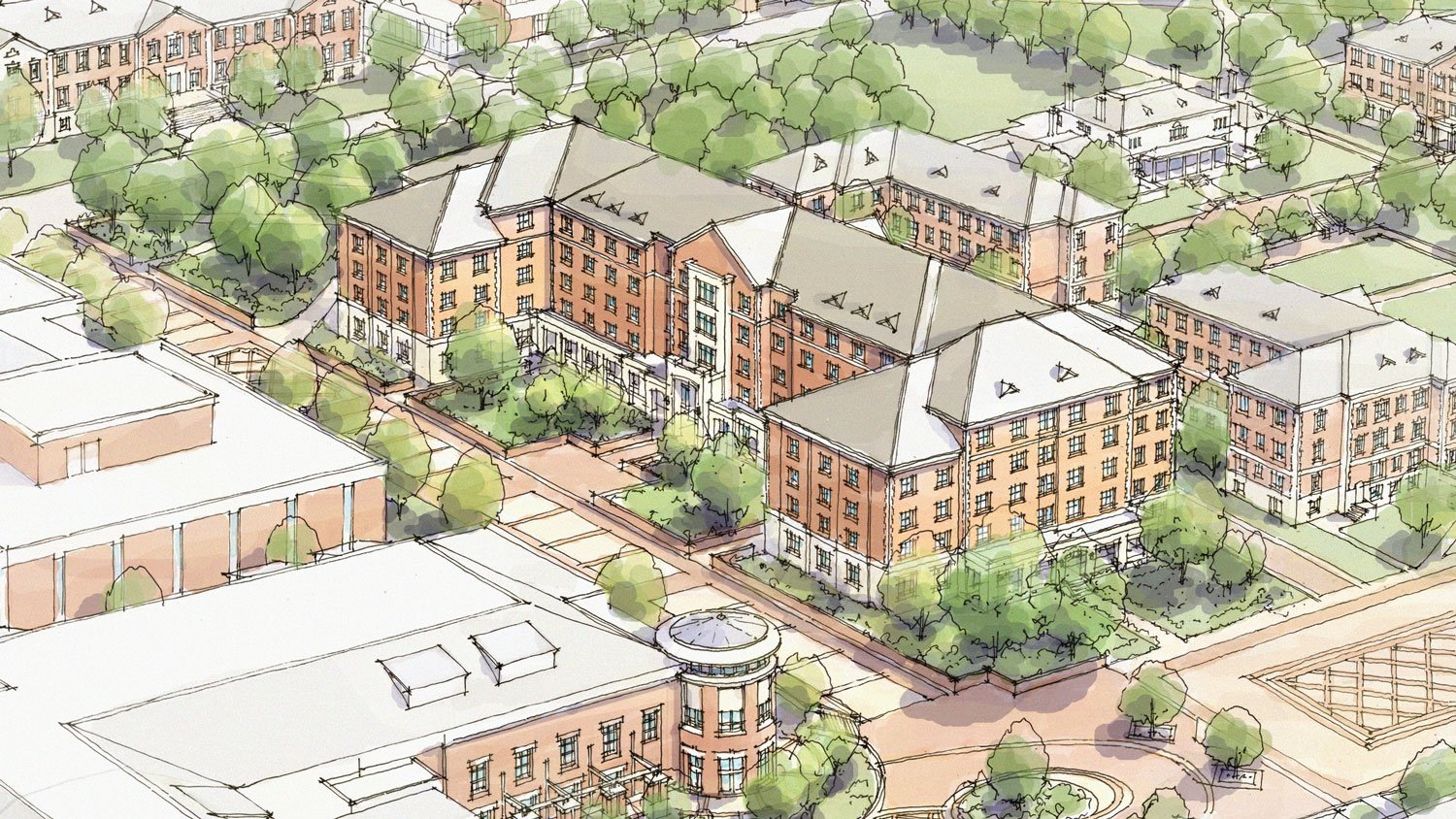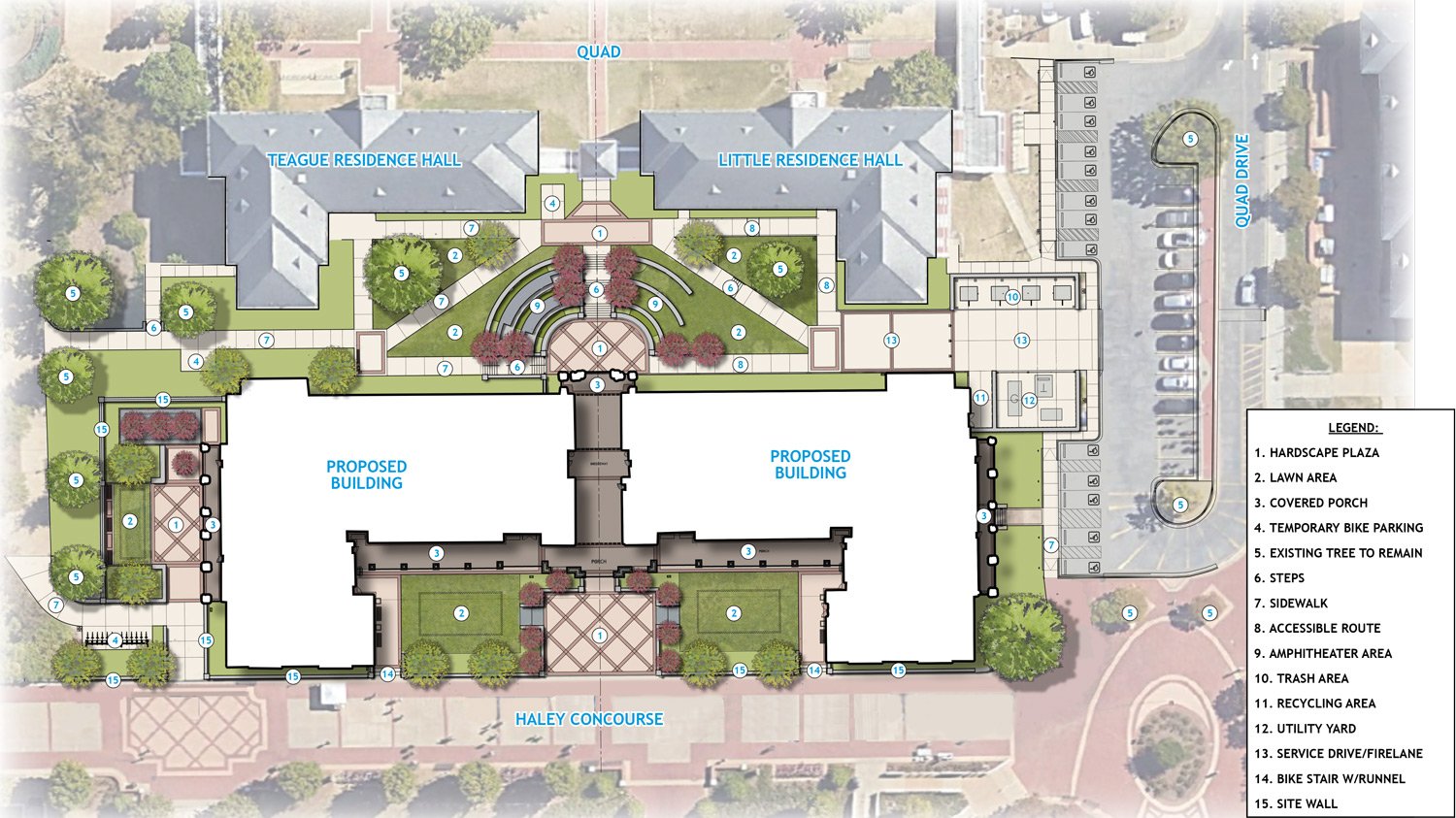


Auburn University - First Year Housing
Auburn, Alabama
Summary
Answering an increasing need for on-campus living at one of the largest universities in the South, this new 125,651 sf student housing provides approximately 106 suites to accommodate 371 residents. The dormitory, with a brick and stone veneer to harmonize with other campus structures, adds a formal green space as well as a quadrangle behind Auburn’s existing Little and Teague Residence Halls. The five-story building steps down to four stories at the wings and includes office spaces, multipurpose and fitness rooms, porches, and a breezeway. While the typical suite consists of two double occupancy bedrooms sharing a common bathroom, the complex also has several single bedroom suites and a few single bedroom/double occupancy rooms.
Services
Architecture
Interior Design
Landscape Architecture
Client
Auburn University
Scope / Components
- 125,651 sf
- 371 beds, in 106 single, single double, and double-double style units
- 5 stories, stepping down to 4 stories at the wings
- 5,873 sf Housing Department offices
- 6,005 sf Storm Shelter
- 1,970 sf Fitness Center
