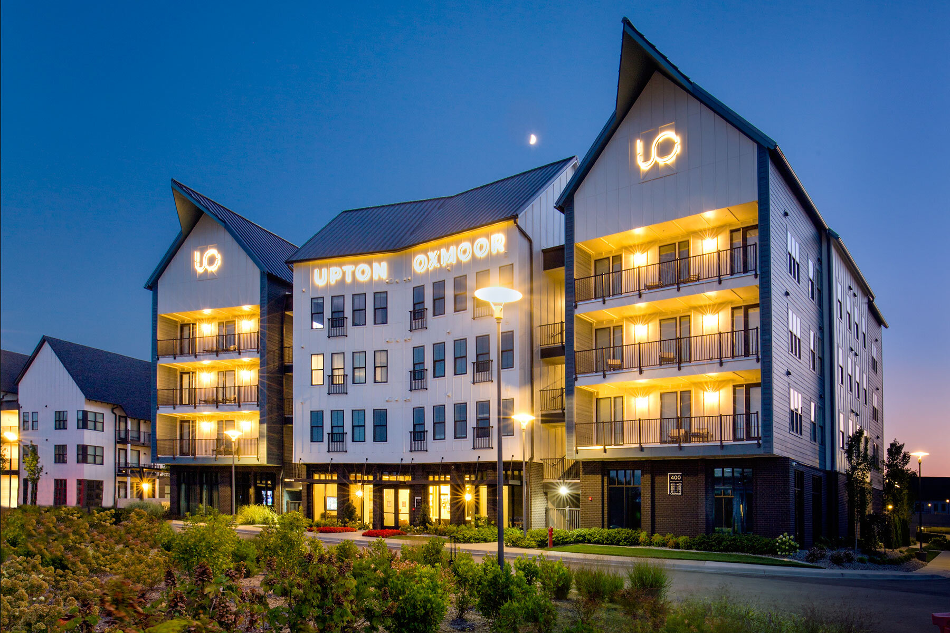
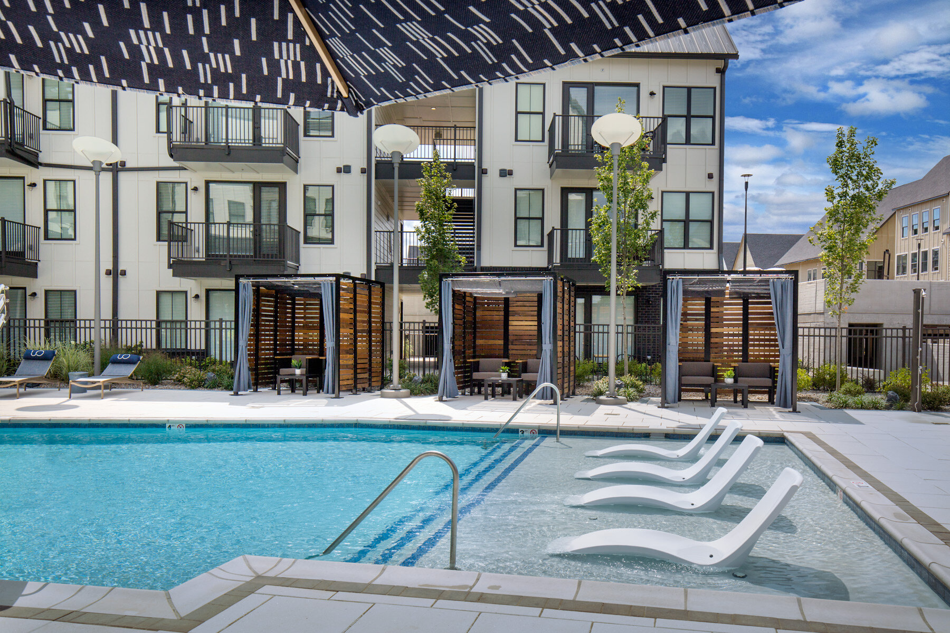
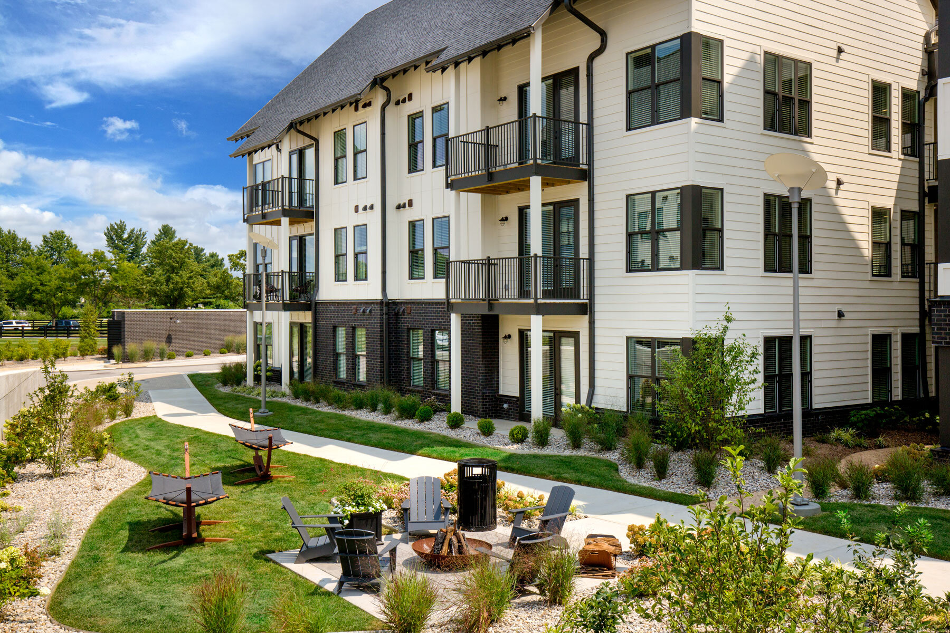
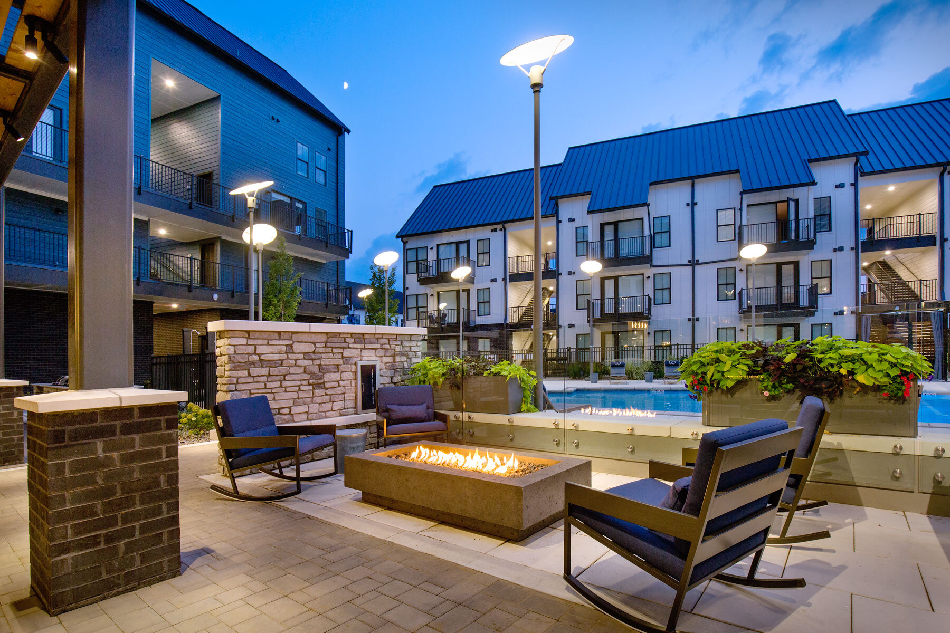
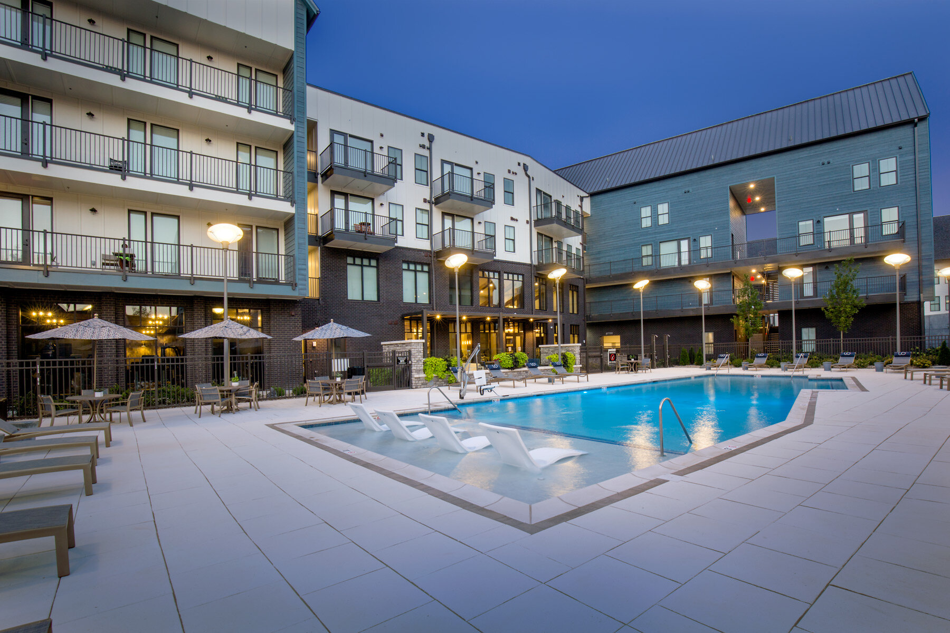
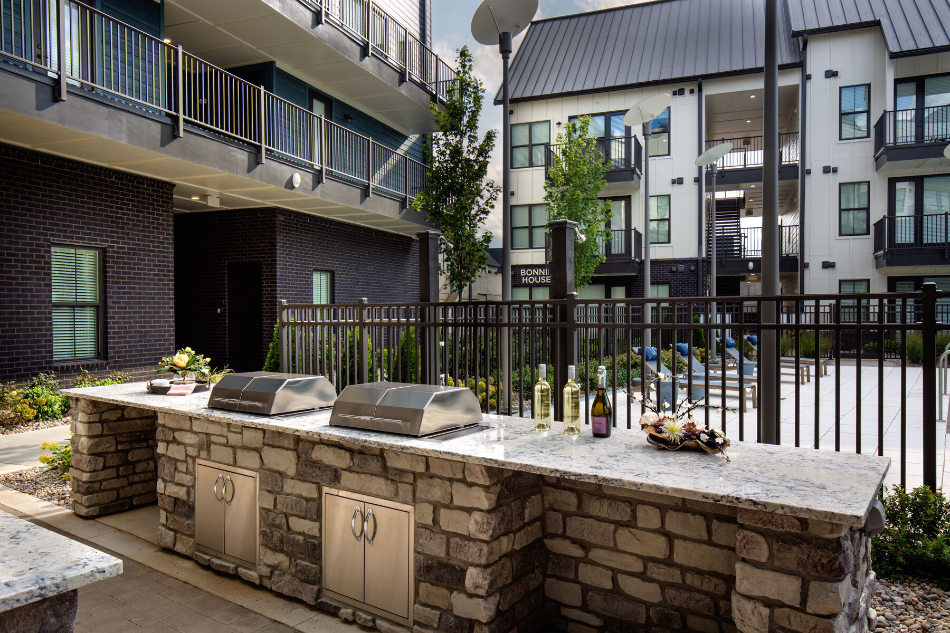
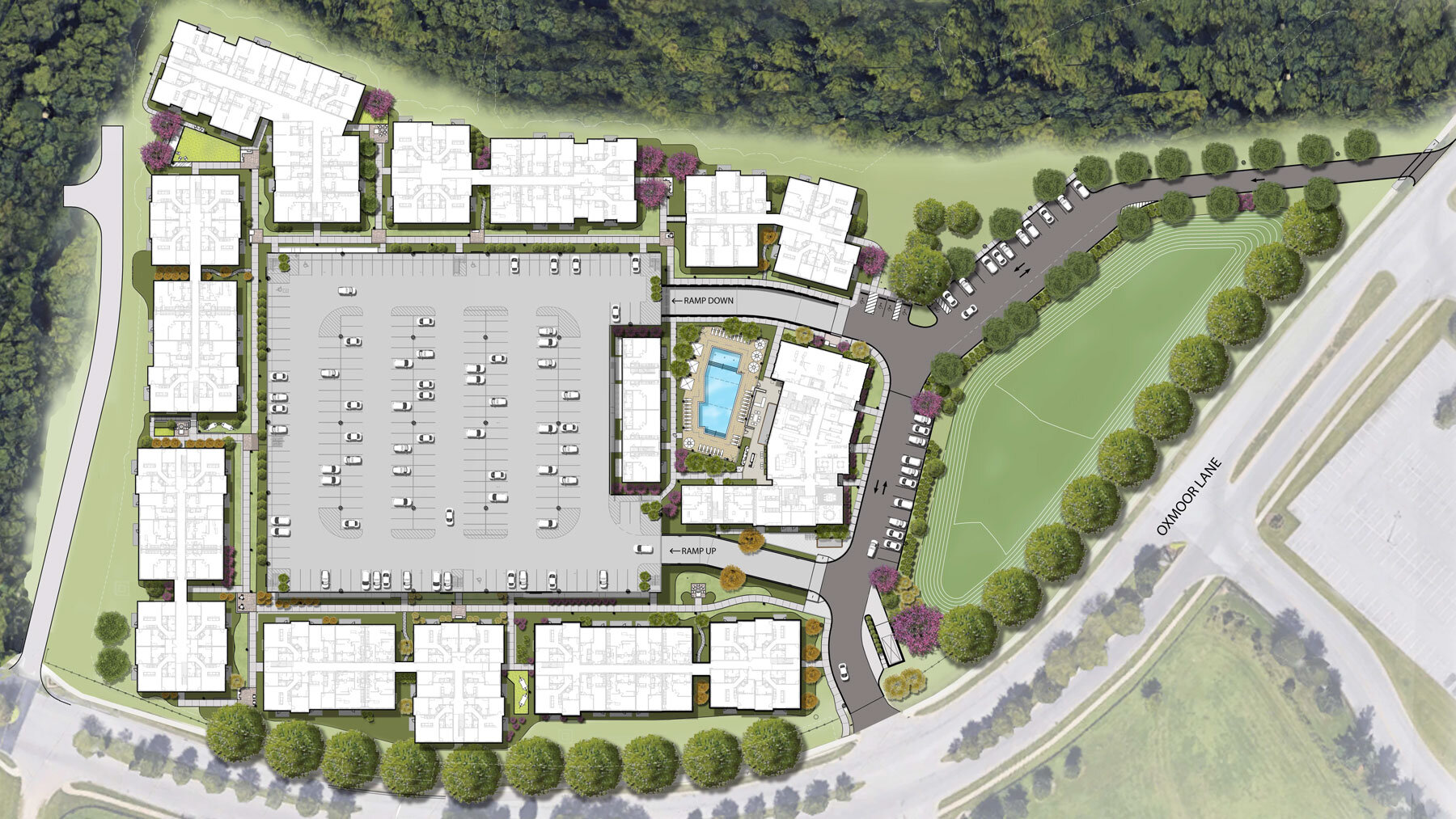
Upton Oxmoor
Louisville, Kentucky
Summary
In planning this garden-style, multifamily apartment community, NBA, practicing in the Commonwealth of Kentucky as G. Niles Bolton, AIA, Architect, looked back to the historical roots of the property, which in this case dates to the 1780s and one of Kentucky’s first families. The design’s goal was to maintain a link to the Oxmoor Farm estate and its agrarian past, so Upton Oxmoor’s ”farm houses” are organized around a parking “field,” with a discernable “big house” that serves as the front door to the community. The architecture reflects an updated farmhouse aesthetic, with gabled roofs and building scale and proportions that echo Midwest barns. The agrarian style may evoke bygone days, but the 301-unit complex has all the modern amenities, from a dog spa and bike repair shop to a fitness center and yoga and game rooms. Outside their doors, residents can view open expanses of farmlands while enjoying the development’s fire pits, hammock lounge zones, bocce court, pool, grill station with island and adjacent seating for dining, lounge seating with built-in TV components, and cabanas.
Architect of record
G. Niles Bolton, AIA, Architect
Services
Architecture
Landscape Architecture
Client
NTS Development Company
Scope / Components
- 539,216 gsf
- 301 units
- Interior amenities include: fitness center with yoga room, game room, club lounge with private room, bike repair, conference room and dog spa
- Exterior amenities include: resort-style pool, fire pits, hammock lounge, grilling station with adjacent seating for dining, bocce court, and lounge with built-in TV and cabanas
- 537 structured parking spaces
Awards
- Multifamily 2022 Executive Award, Best Amenity, Merit Winner
- NAHB 2021 Best in American Living Award, Development up to 3 Stories, For Rent



