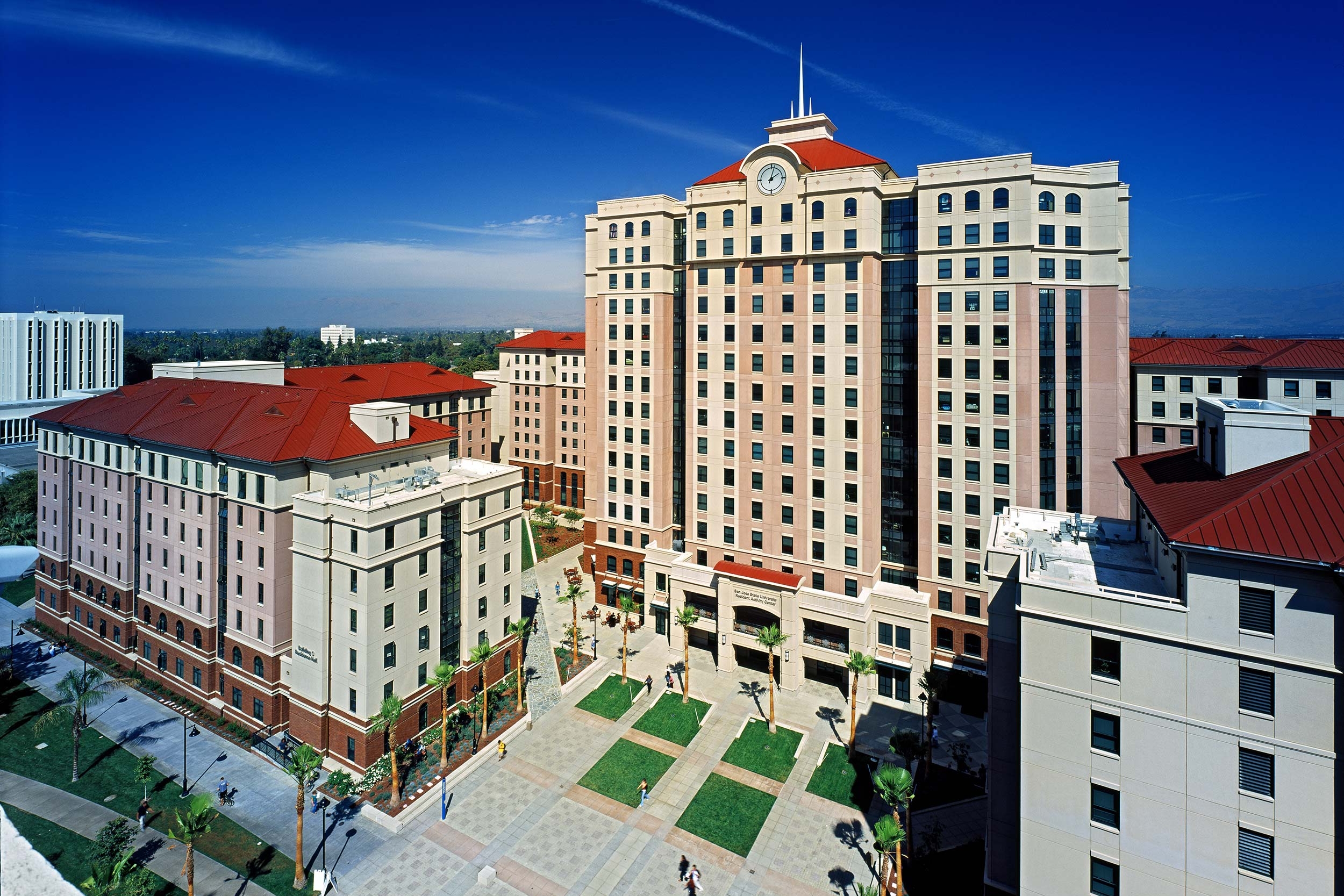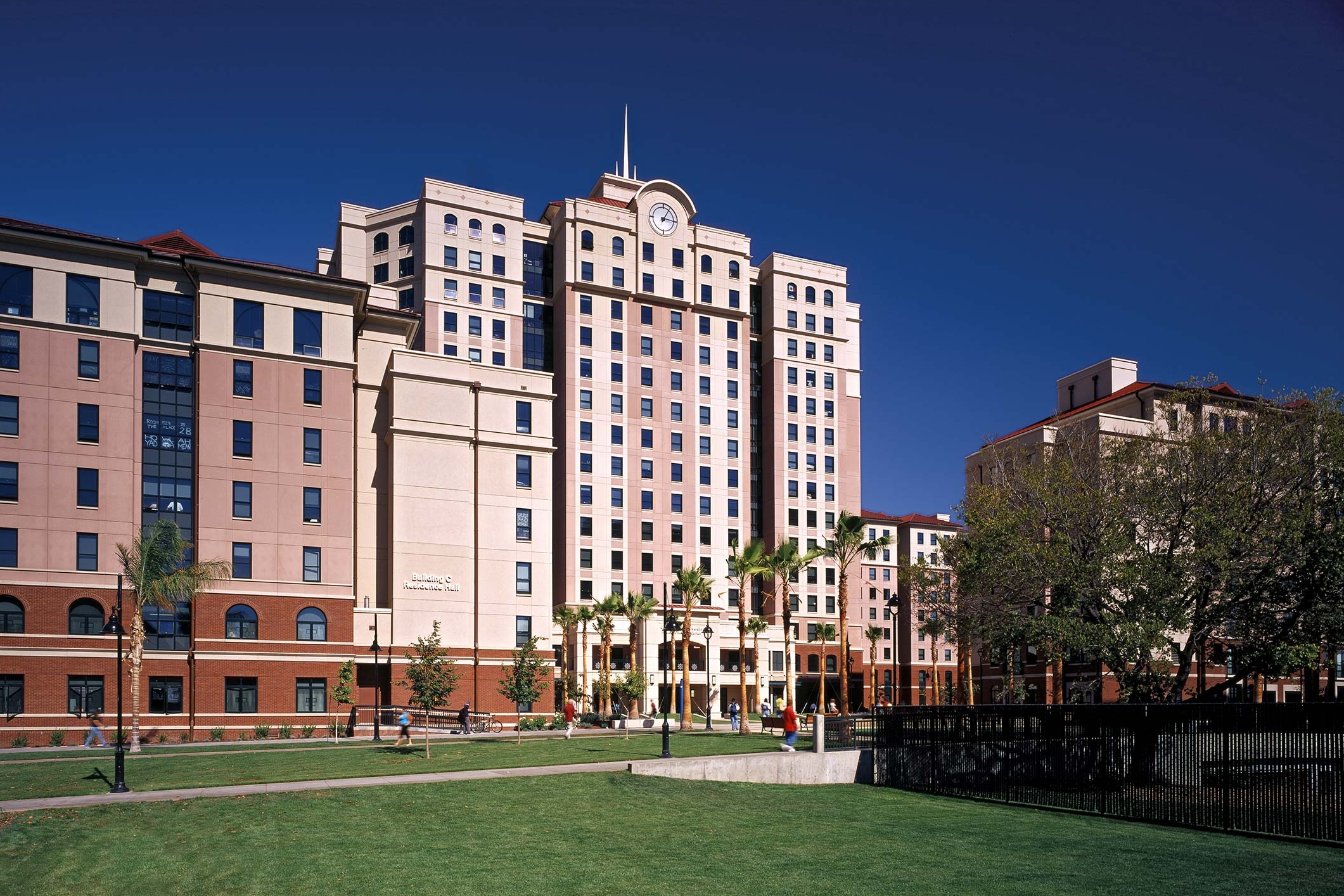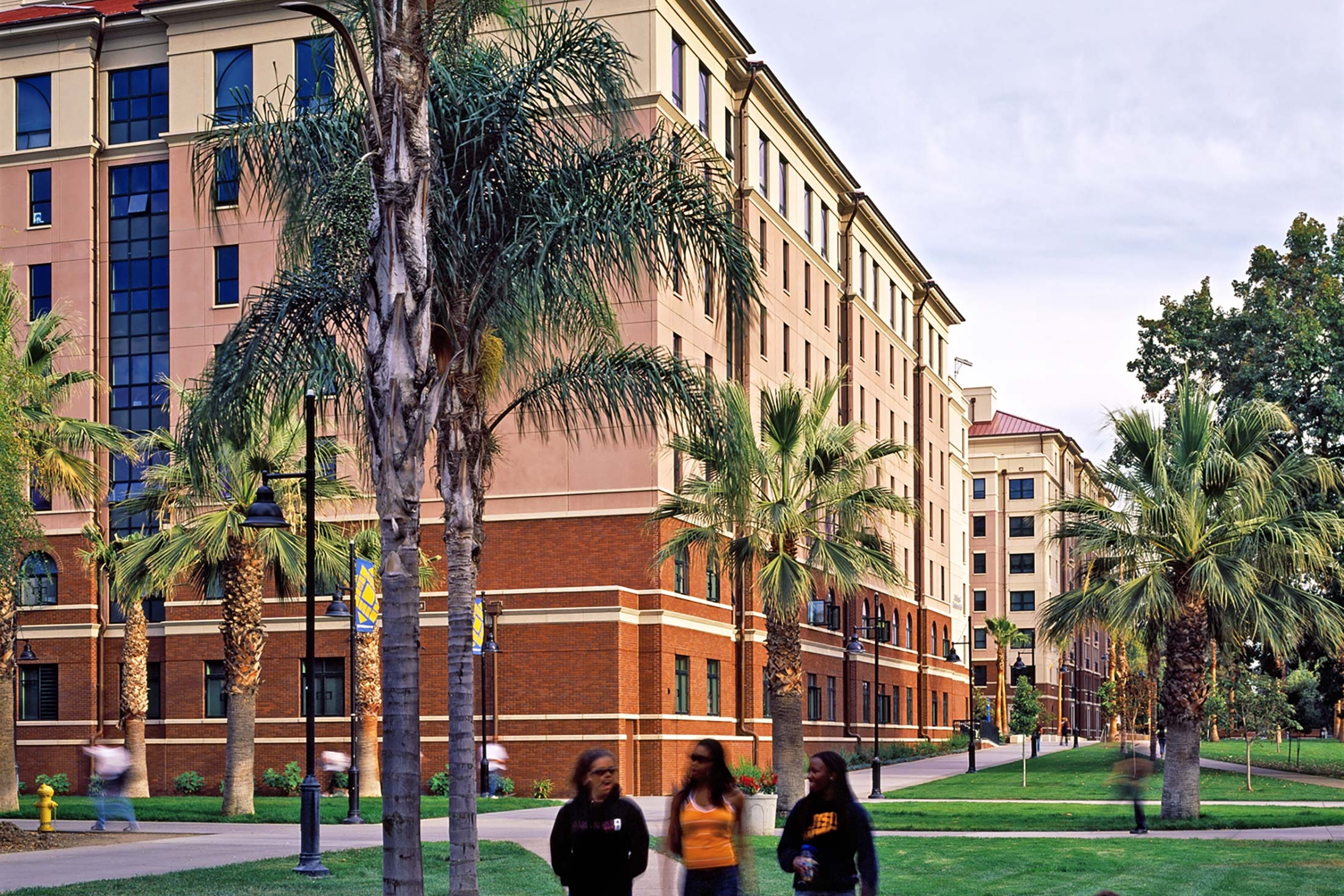


San jose state university
san jose, california
Summary
To transform a commuter school into a true urban university, NBA designed three multi-story, mixed-use buildings. The completed project efficiently stacks 2,279 beds over a 689-car parking structure on a tight, urban site. The student housing and extensive retail space will remain flexible and adaptable as lifestyle needs and technology evolve. Cast stone trims, sloped seamed metal roofing, vertical curtain walls and color palette reflect SJSU’s signature buildings erected in the early 1900s. The new university complex—the school’s first residence hall built since 1968—provides leading edge, affordable housing for both the school’s students and faculty members in a high-density area.
Services
Architecture
Urban Design
Master Planning
Programming
Interior Design
Client
San Jose State University
Scope / Components
- 960,662 sf
- 2,279 student beds
- 196 faculty and staff beds
- 530 units
- Housing Services offices
- 3,500 sf retail space
- Two-level subsurface parking deck
