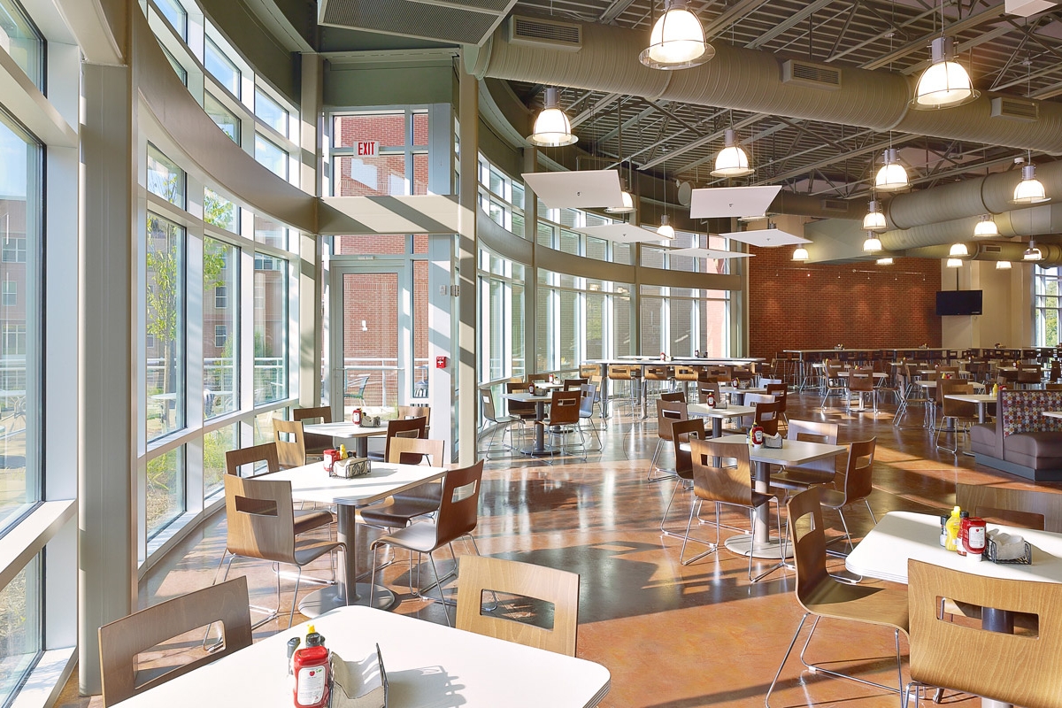
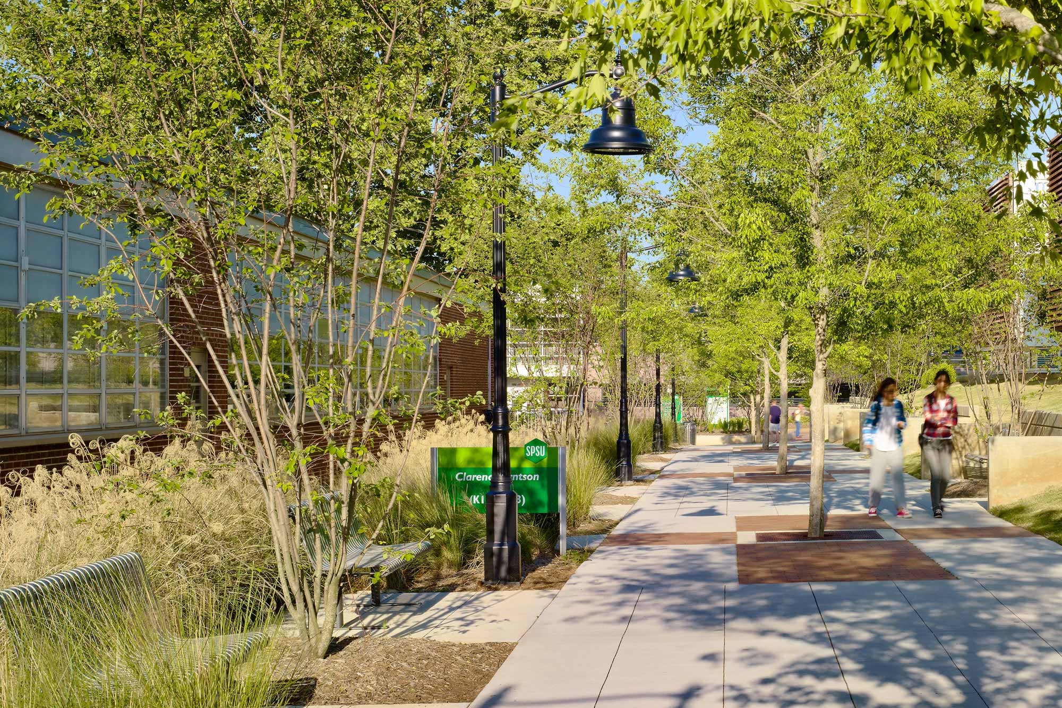
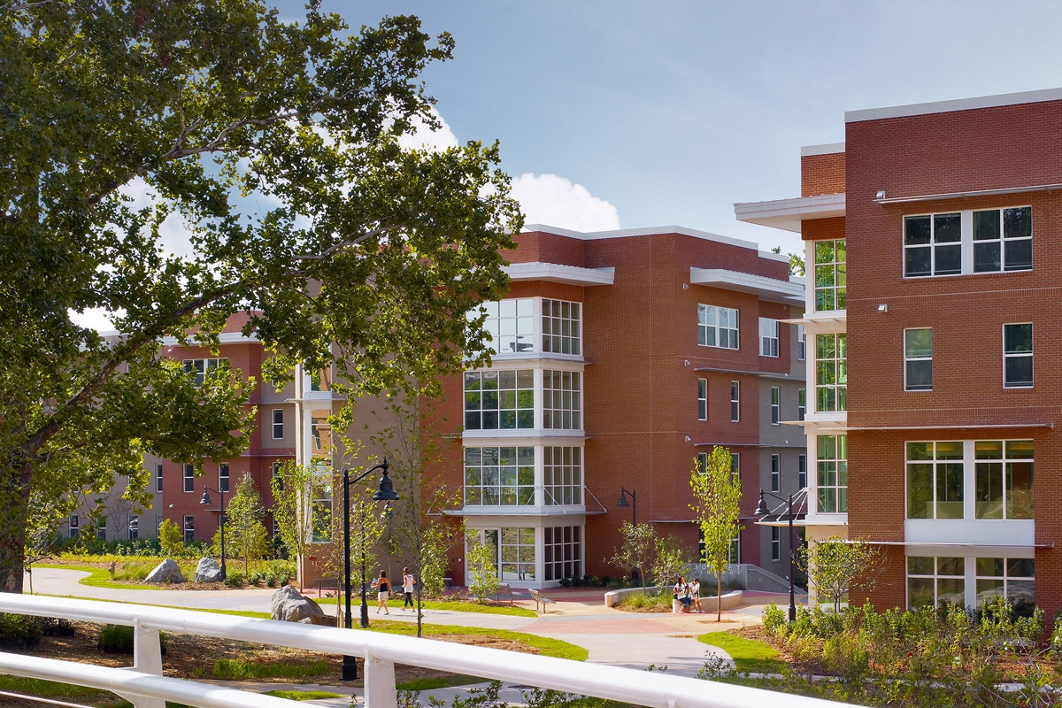
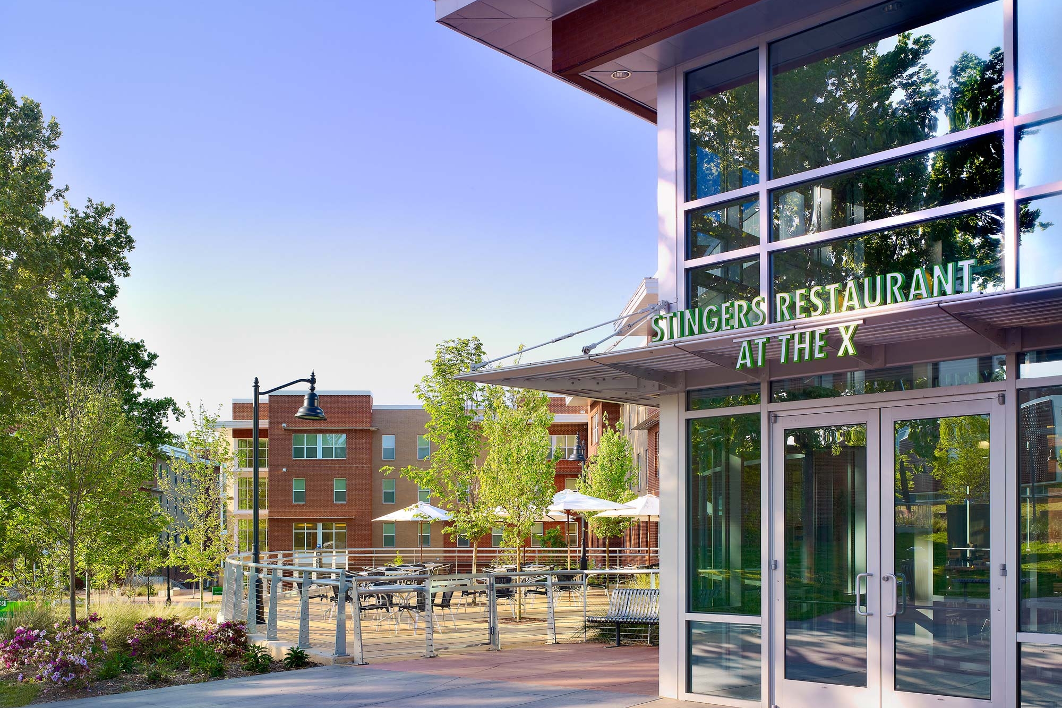
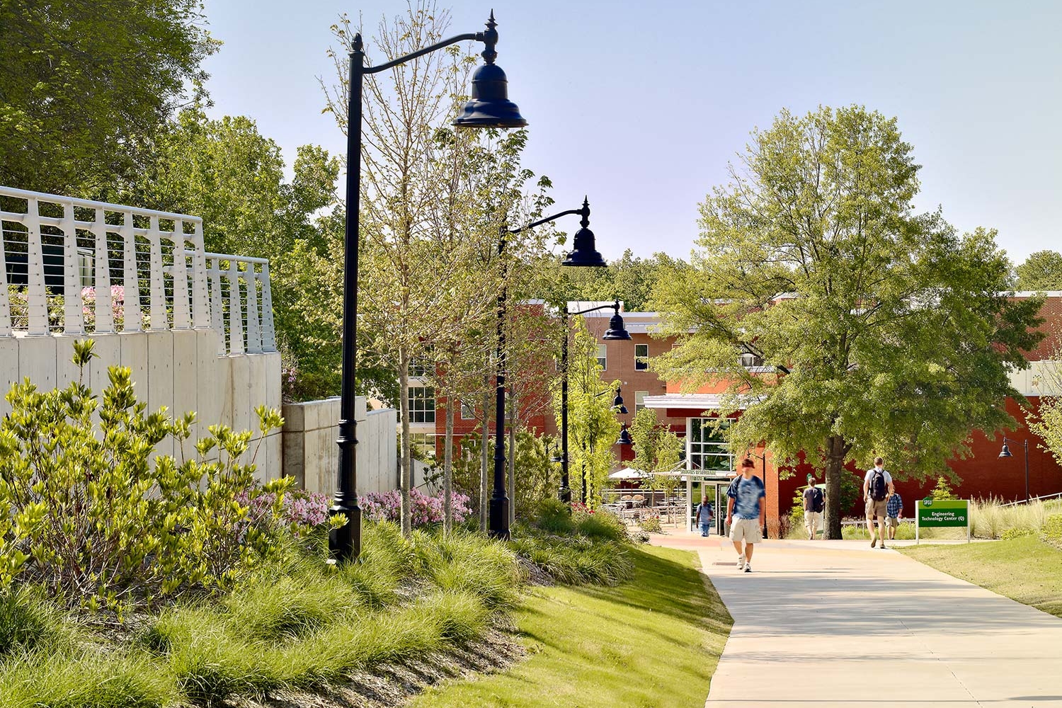
Southern polytechnic state university-hornet village
marietta, georgia
Summary
Part of a campus-wide $100 million construction program, the housing and dining facilities solidified Southern Polytechnic State University as a residential campus. Completed in 2010, the suite-style student housing fulfilled the University’s needs for its first student housing village, a community that could give organizations a sense of independence, identity and pride. The 16,000-square-foot dining hall accommodates the increased number of students living on campus with ample room for future growth. NBA also improved campus access with a pedestrian walkway linking a new parking facility and engineering center. Built to meet stringent environmental/energy requirements, the project has received LEED Silver certification.
Services
Architecture
Interior Design
Landscape Architecture
Land Planning
Client
RISE Real Estate Company
Scope / Components
- 229,780 total sf / 724 total beds
- 604 beds in 234 suite-style units
- Two bed, one bath single & double occupancy units
- 120-bed, 10-house special interest village with community center
- 16,975 sf dining facility



