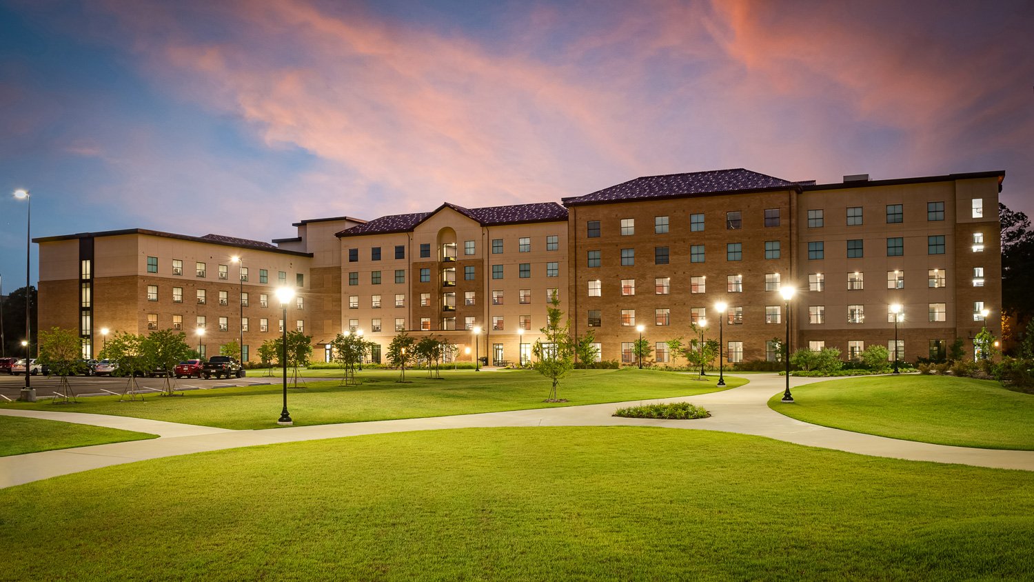
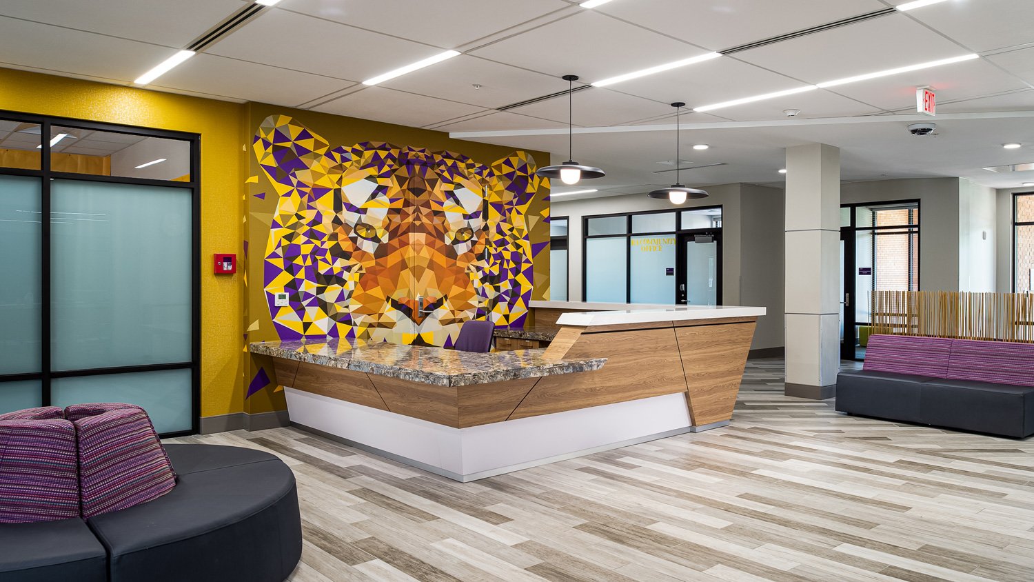
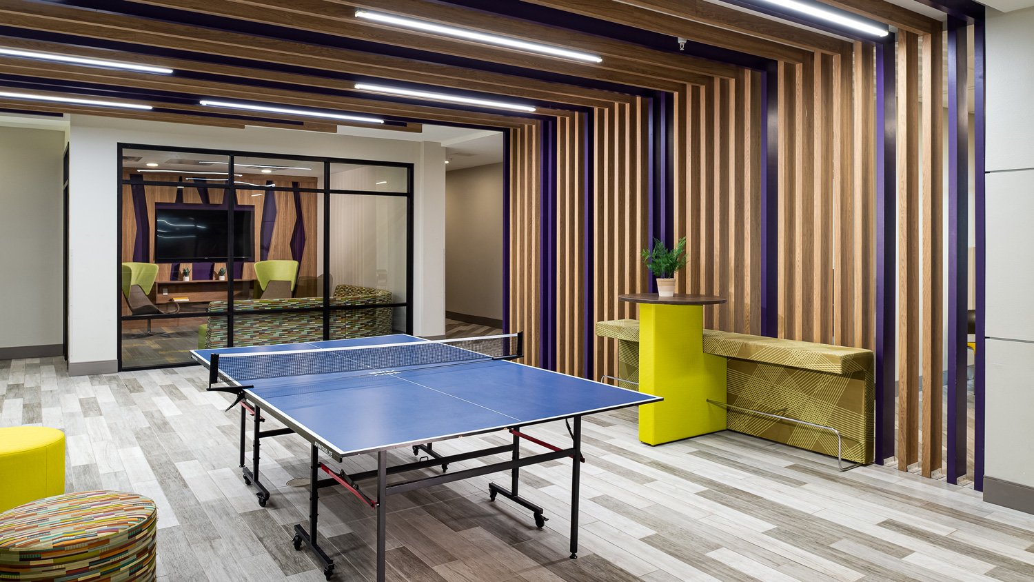
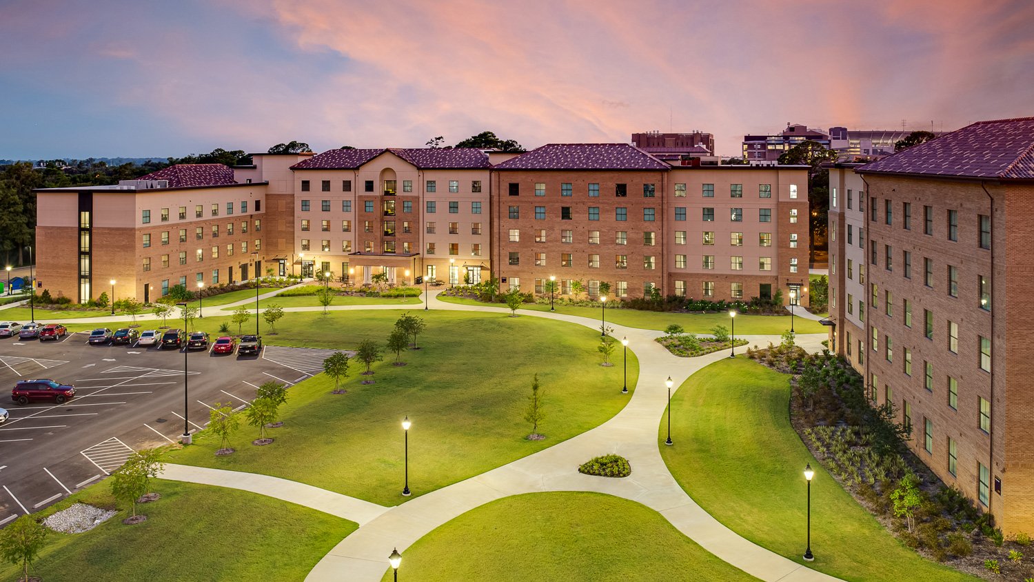
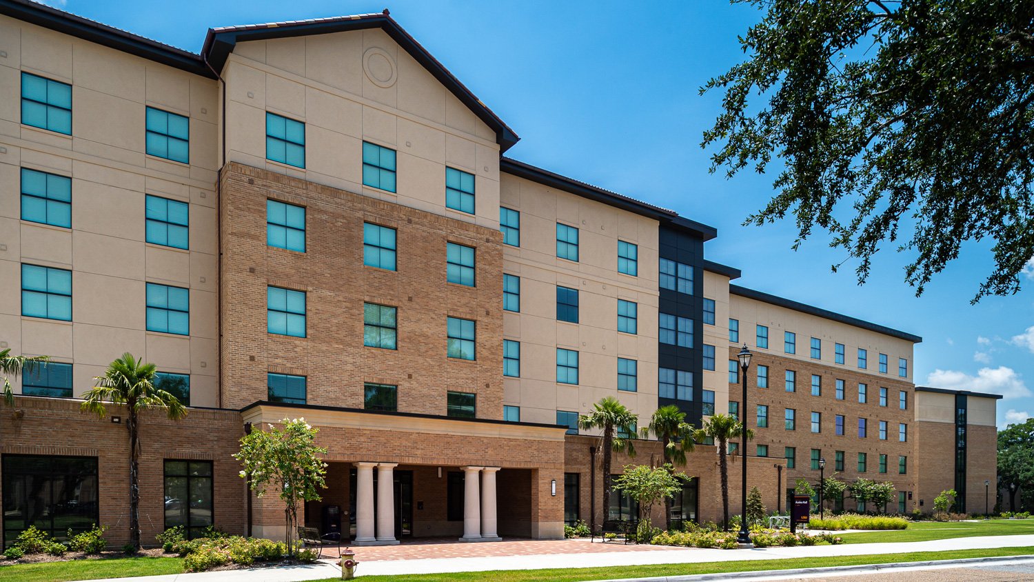
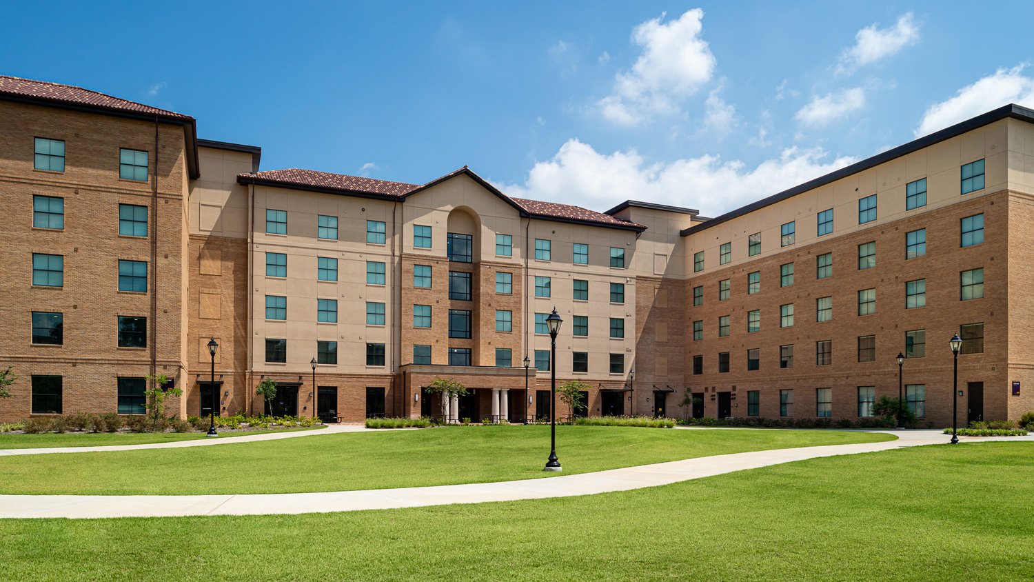
lsu greenhouse site - Azalea & Camellia halls
baton rouge, louisiana
Summary
The third phase of an LSU project undertaken by NBA with RISE Real Estate Company adds two new student housing buildings totaling 247,460 sf. Situated north of the existing Herget and Miller Halls—and on the former site of the University’s greenhouses—the dorms are set up to enhance engagement and interaction of the freshmen residents. The semi-suite units plus have private baths arranged in pods around a centralized gathering space. By increasing the corridors to 14 feet, students now have more seating, study spaces, and lounge areas. For easy access, a bridge connects the buildings to the campus Rec Center. The 254-unit, 881-bed facility sticks with the LSU traditional style of stucco, red brick, and clay tile, but brings in an alternate material throughout the façade for a fresh spark of darker color and switches out a gable for a parapet roof.
Services
Architecture
Interior Design
Landscape Architecture
Client
RISE Real Estate Company
Scope / Components
- On-campus residence halls
- Two, 5-story buildings
- 254 units; 881 beds
- 247,460 gsf residential area
- Multipurpose classrooms
- Computer Lounge
- Study areas/office space
- Laundry
- Community kitchen
- Media room



