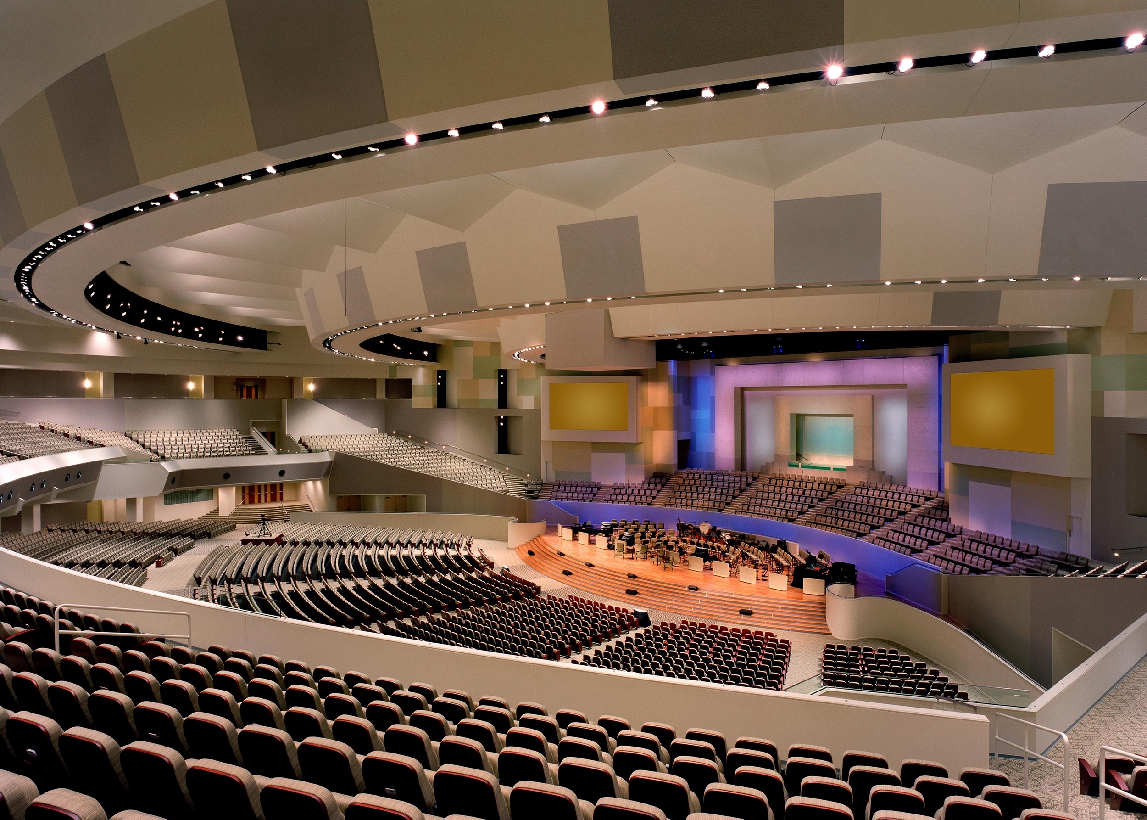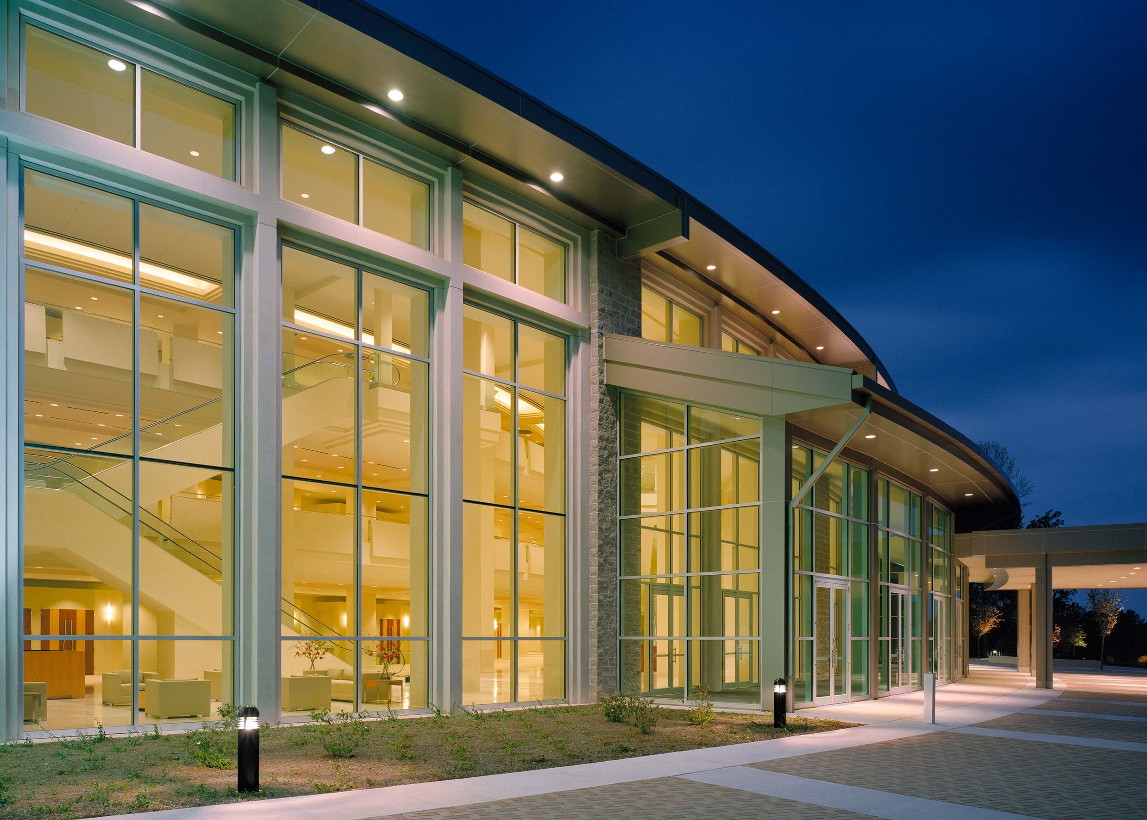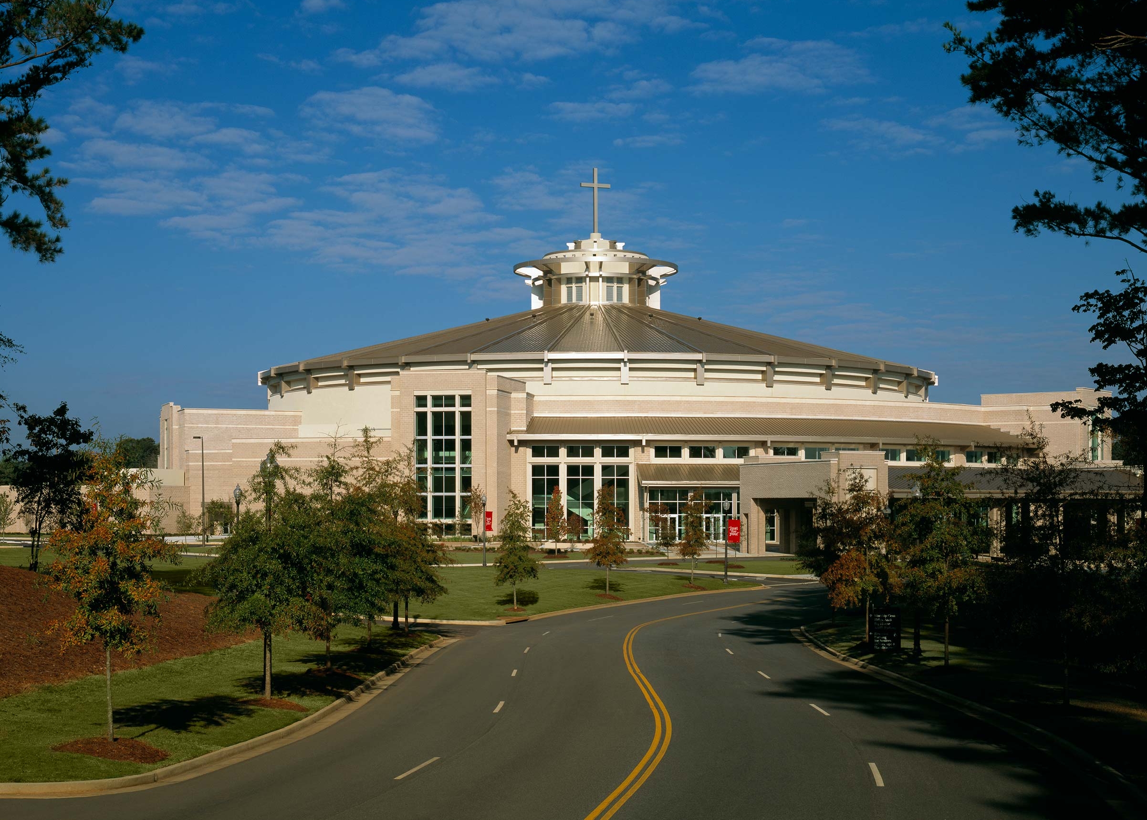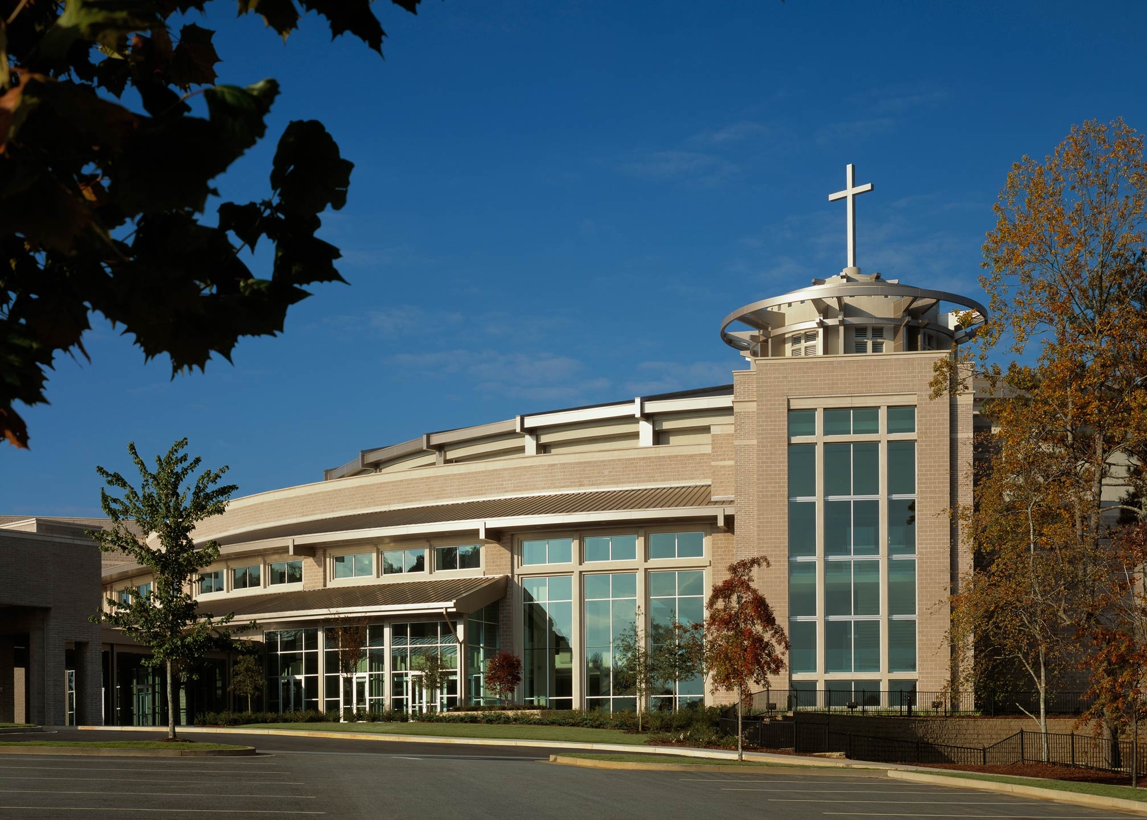




First baptist church of woodstock
woodstock, Georgia
Summary
Rising 185-feet into the air, with the acoustics of a performing arts center and four escalators and three elevators to transport people smoothly from floor to floor, the First Baptist Church of Woodstock’s worship center rivals large event venues in size and scope. The design team put careful thought and detail into the building’s form and function, both as a house of worship and a community resource: a gradual progression of height and space at the entrance, wide corridors to accommodate gatherings before and after services and events, a soothing, timeless color palette, and a state-of-the-art broadcast studio.
Services
Architecture
Interior Design
Master Planning
Landscape Architecture
Client
First Baptist Church of Woodstock
Scope / Components
- 82 acre site
- New church facilities totaling 435,000 sf
- 7,500 Seat Worship Center
- 1,800 Seat Fellowship Hall
- 87,000 sf education space
- Parking for 4,700 Cars
awards
- Build Georgia: 2005 Best In Construction for Design-Bid-Build
- Associated Builders and Contractors: 2004 National Award of Excellence, Institutional Category



