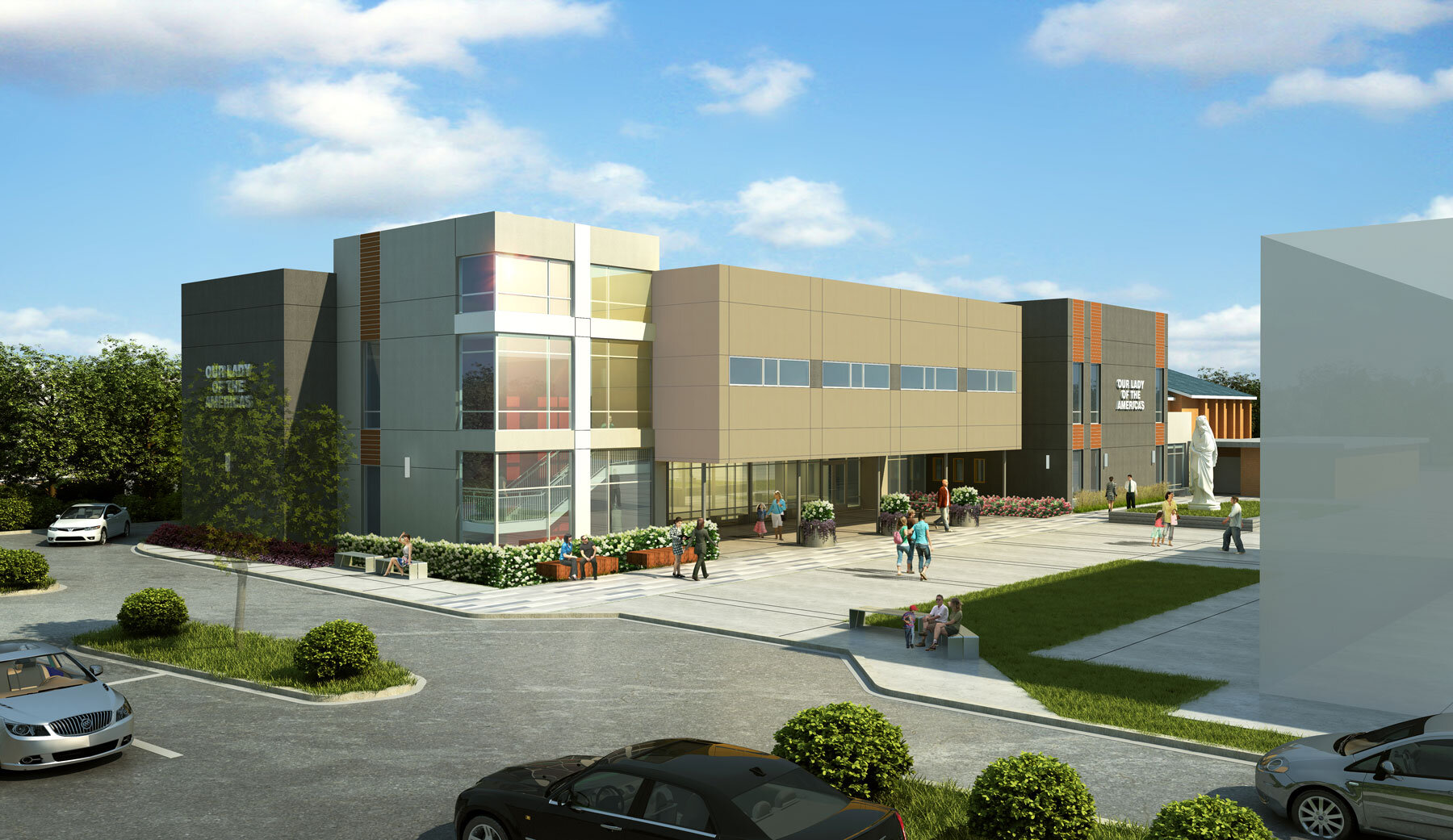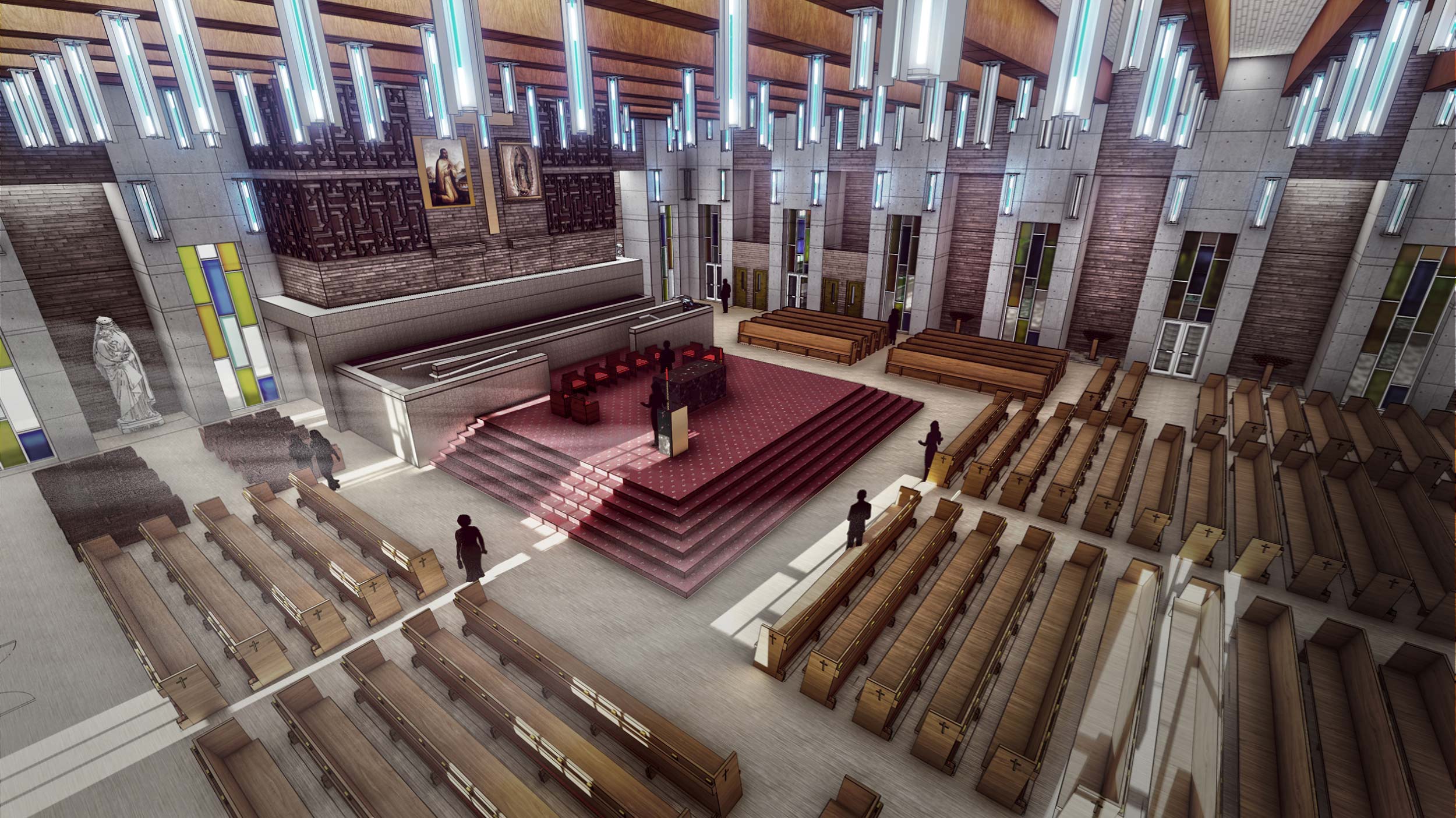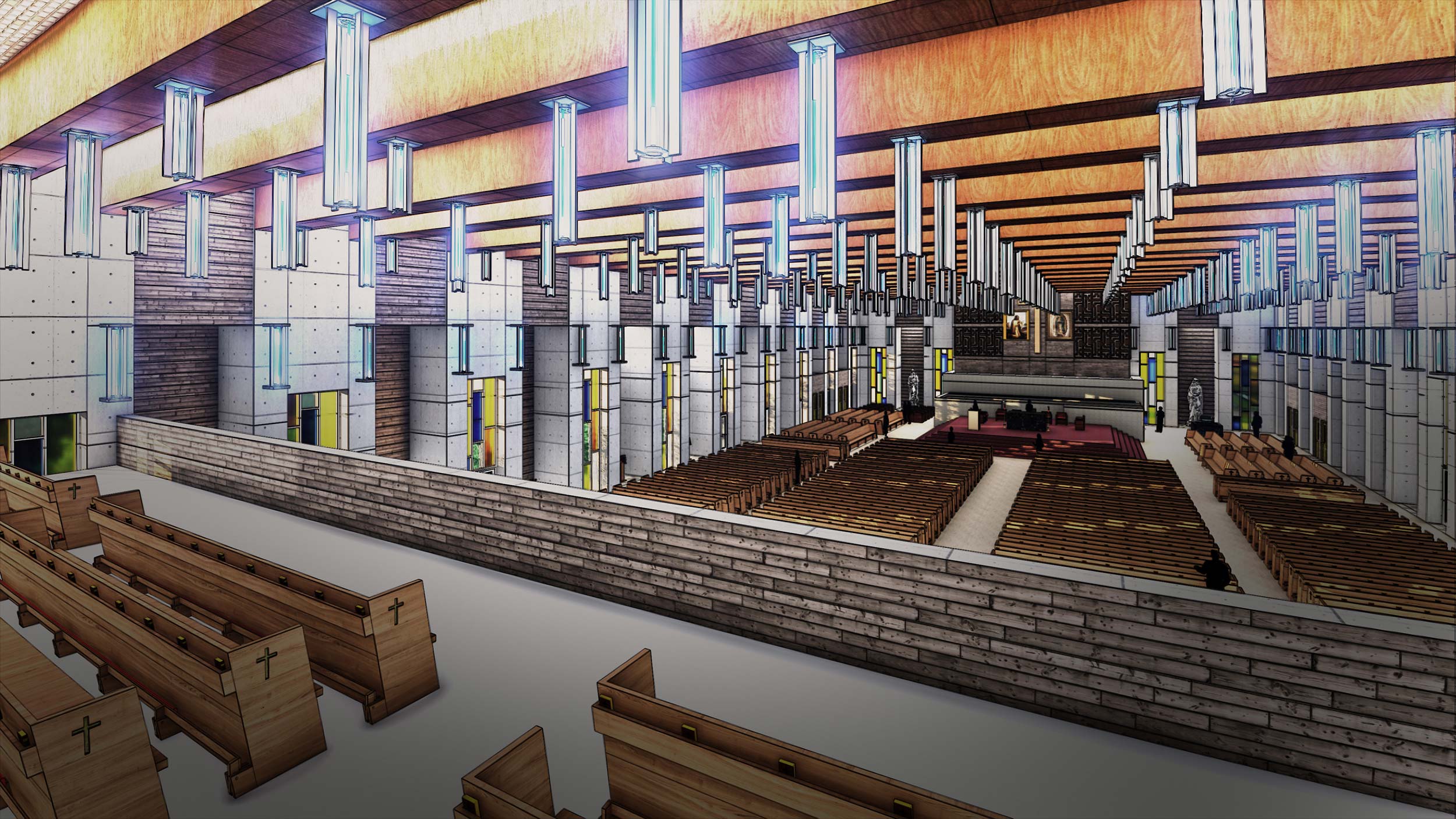

Our Lady of the Americas Catholic Church
Lilburn, Georgia
Summary
Our Lady of the Americas Catholic Church tasked the NBA team with finding a solution to accommodate their growing congregation. The planned result was an expansion to their existing facility, including a new 1,500 seat sanctuary and new office/educational building that houses 10 classroom and the community center. When designing the two new buildings, our team took a fresh approach by playing with light and transparency to create a strong atmosphere appropriate for worship in the modern envelope. Phase I includes the 16,647-sf new classroom building and the new sanctuary building is planned for Phase II.
Services
Architecture
Planning
Client
Catholic Construction Services, Inc.
Scope / Components
- 16,647 sf new building with 10 classrooms, auditorium, administrative offices and breakroom
- Master plan includes second phase 25,000 sf sanctuary building



