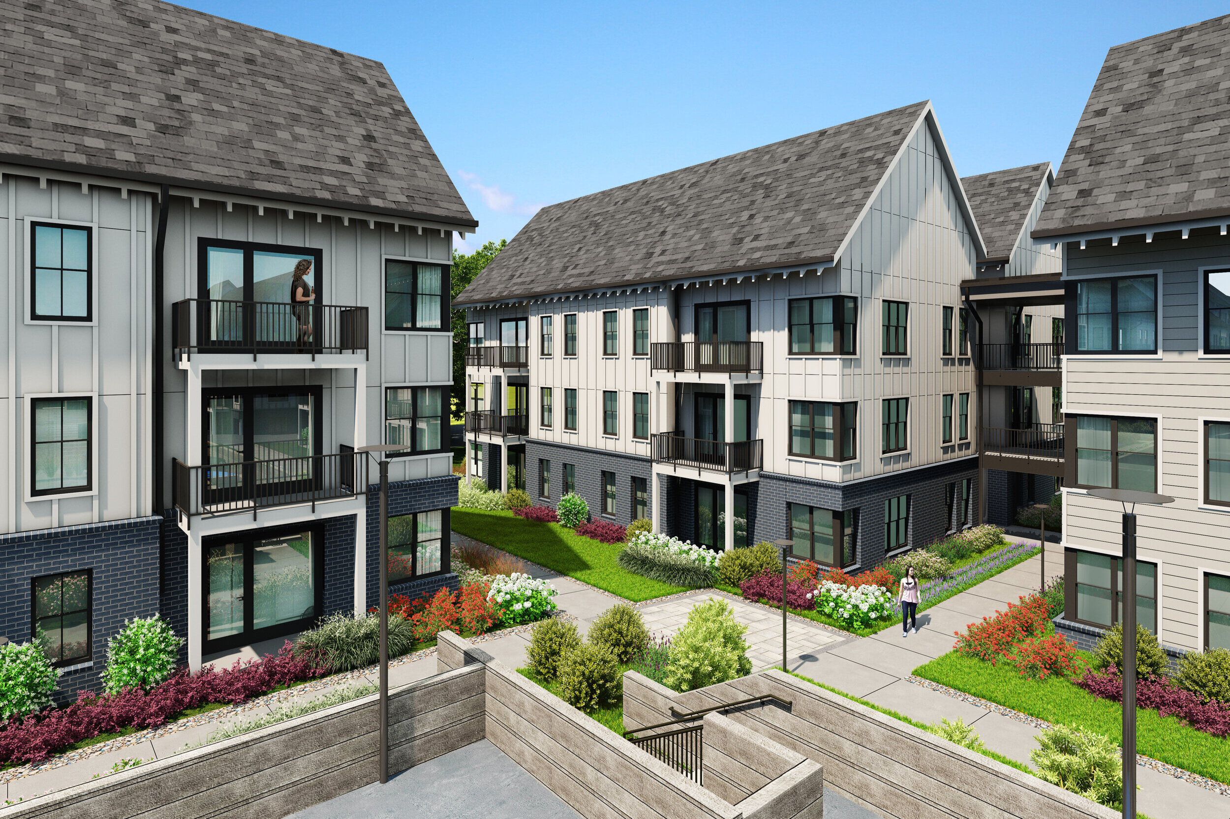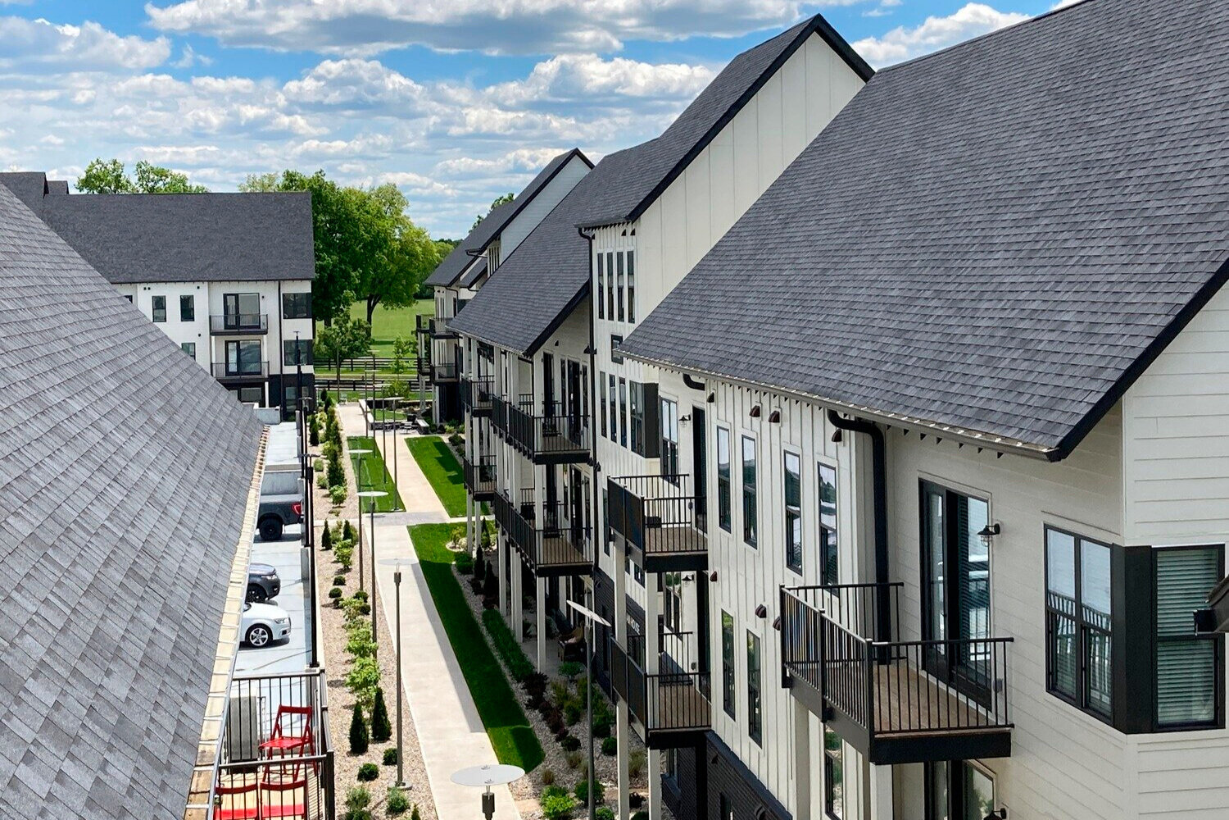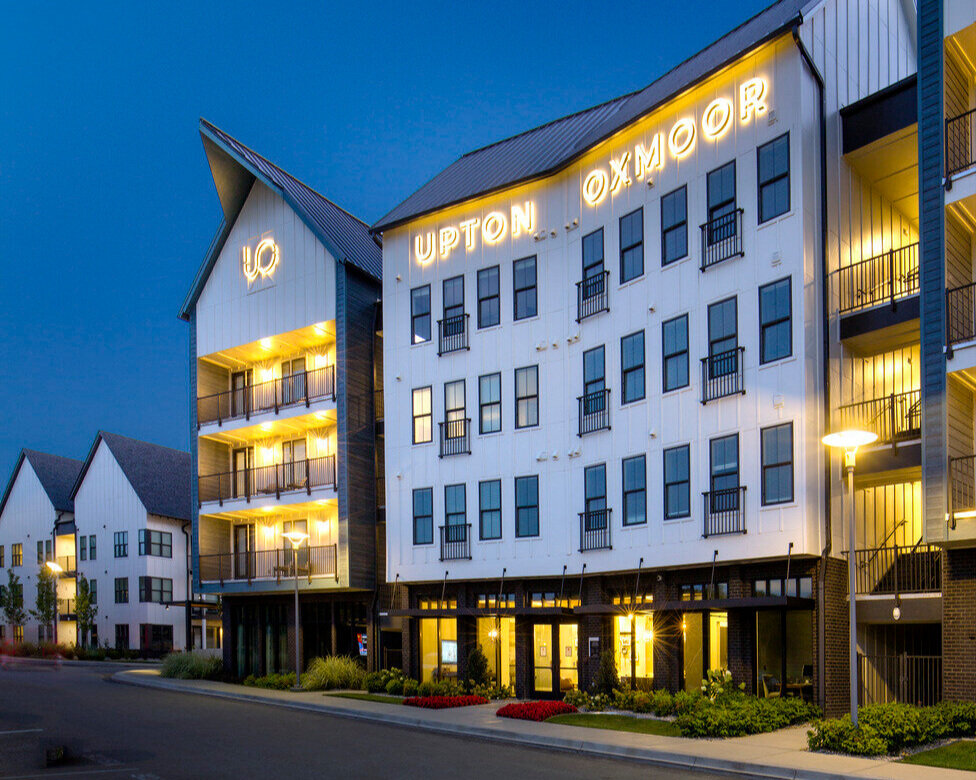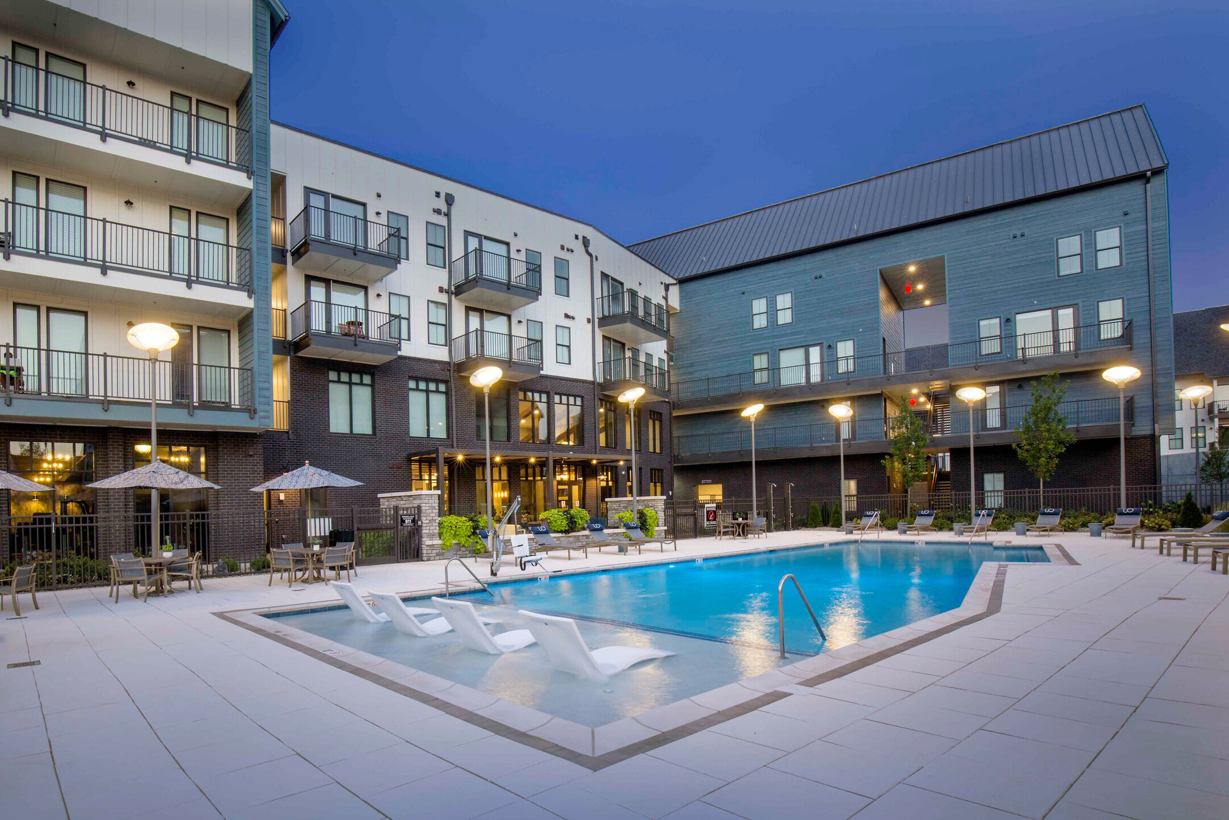Project Spotlight: Upton Oxmoor Louisville, KY
Strategically situated on the historic Oxmoor Farm, the 301-unit Upton Oxmoor sits at the crossroads of cutting-edge modern living and rich heritage of six generations of Kentucky history. This uniquely desirable location in the heart of Louisville sets a theme reflected in the innovative architecture, design, and amenity selections.
The 16-acre parcel utilized for this project had numerous constraints including 20’ of fall, setbacks off the flowing creek to the northwest, an existing road to the southeast, and a future road right of way to the west. To further define the buildable area, the front 8 acres (50% of the parcel) were set aside as open space to maintain a clear viewshed from the original 18th century cabin through to the historic Bullitt Farm. These constraints required special attention be given to the massing and building placement to minimize the impact. The solution led to a concealed, one-level parking structure in the middle of the community that provides convenient residential access and shields the view of the garage from the exterior, letting the building architecture make the first and best impression. Overall, the design team found the site constraints to be design-enabling, as they helped shape the ideas that drove the architecture.
The design of Upton started in the history books, not on the drafting table. When planning this garden-style, multi-family apartment community, the team looked back to the historical roots of the property, which in this case dates to the 1780s and one of Kentucky’s first families. The project sits within the historic Oxmoor Farm, a 3,000-acre estate first served in 1774. The design’s goal was to maintain a link to the Oxmoor Farm estate and its agrarian past, so Upton Oxmoor’s “farmhouses” are organized around a parking “field,” with a discernable “main house” that serves as the front door to the community. The team created an updated farmhouse aesthetic, with gabled roofs and building scale and proportions that echo Midwest barns:
A pair of blue modern ‘barns,’ with standing seam metal roofs and birdsmouth hayloft detailing, become the main architectural statement and the tallest element, at four stories.
A single elevated concrete slab creates two parking levels that ‘corral’ cars in the center of the project, convenient and unobtrusive for the residents, but hidden from the more scenic views on the periphery of the site.
A paired-gable form organizes the scale and massing of the apartment houses, allowing a more contemporary roof pitch to set the tone for the high contrast white and bronze walls; with nine buildings arranged in a square, their paired gables create a farmstead village identity.
The apartment buildings are ‘pulled apart,’ offering skybridges that bring light into the corridors and break up large buildings into better-scaled ones. This architectural action also creates many more corner units than a typical garden-style apartment.
The residents move in the pedestrian ‘street’ between the parking and buildings, connecting them to each other and the clubhouse amenity building at the front; encouraging a sense of community.
Exposed rafter tails and trusses, farm fencing, barn doors, and even reclaimed wood are prominent in the clubhouse to remind residents that they are now part of the historic farm’s next chapter.
The agrarian style of Upton Oxmoor may evoke bygone days, but the 362,294 square-foot complex has all the modern amenities, from a pet spa and shared workspace to a wine station and entertainment lounge. Outside their doors, residents can view open expanses of farmlands and polo fields while enjoying the development’s outdoor living spaces that include fire pits, hammock lounge zones, bocce court, saltwater pool, grill stations with island and adjacent seating for dining, lounge seating with built-in TV components, and cabanas.
More than just luxury apartments, Upton Oxmoor offers an elevated living experience unlike anything Louisville has seen before with sophisticated amenities and exclusive local partnerships to encourage connection and create a true sense of community.
upton oxmoor project team:
Developer: NTS Development Company
Architect: Niles Bolton Associates
General Contractor: Calhoun Construction Services
MEP Engineer: Jordan & Skala Engineers
Structural Engineer: United Structural Consultants, Inc.
Civil Engineer: Qk4, Inc.
Landscape Architect: Niles Bolton Associates
Interior Designer: Faulkner Design Group
Photographers: Hilliard Photographics Inc. and Tim Furlong Jr. Photography














