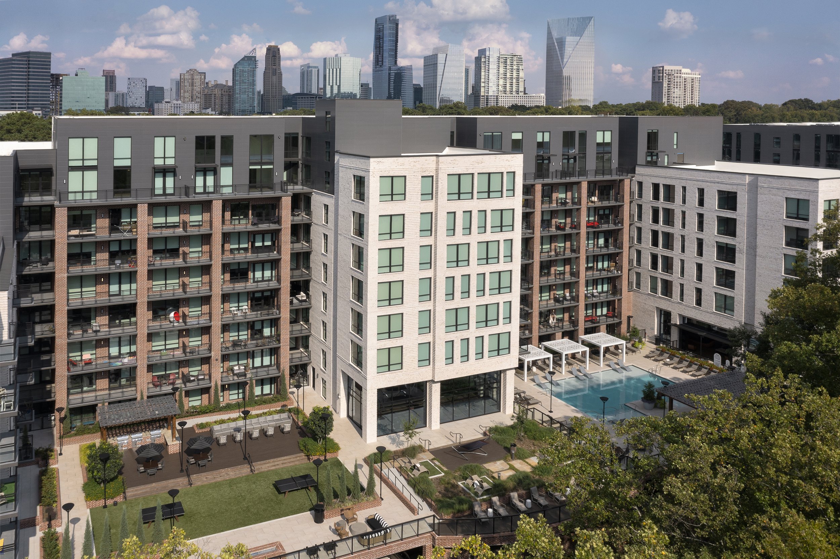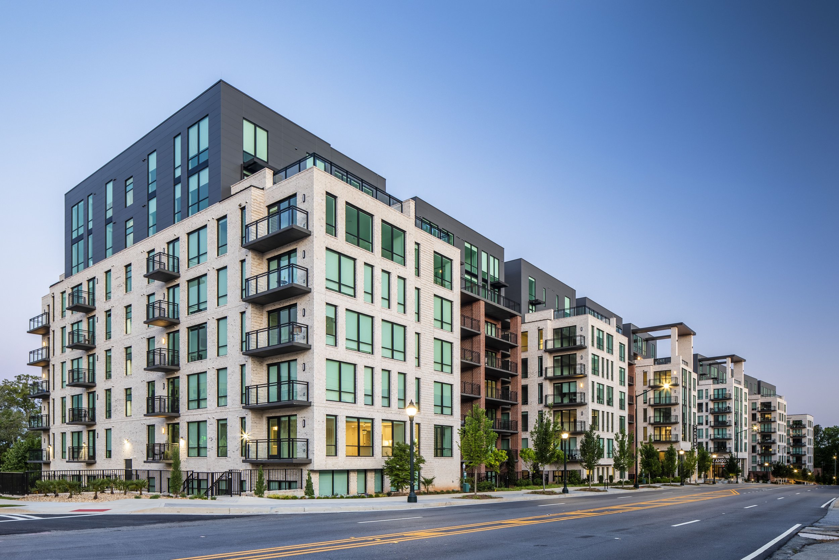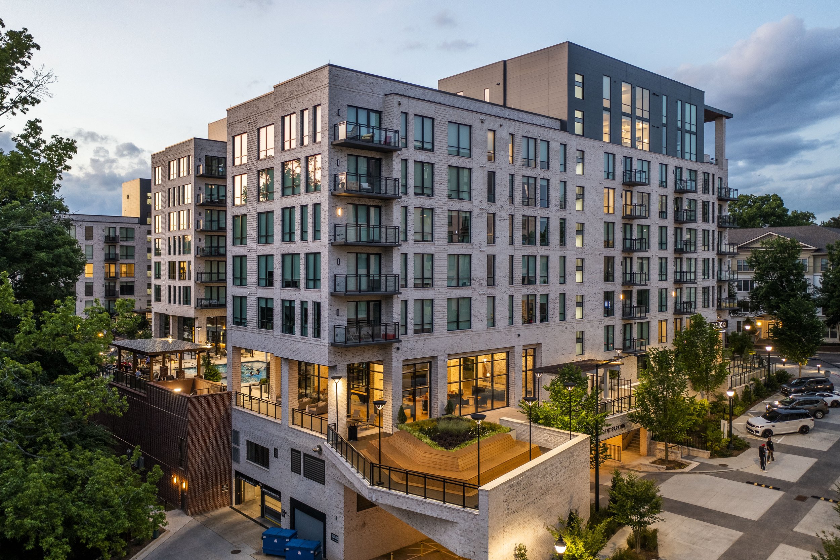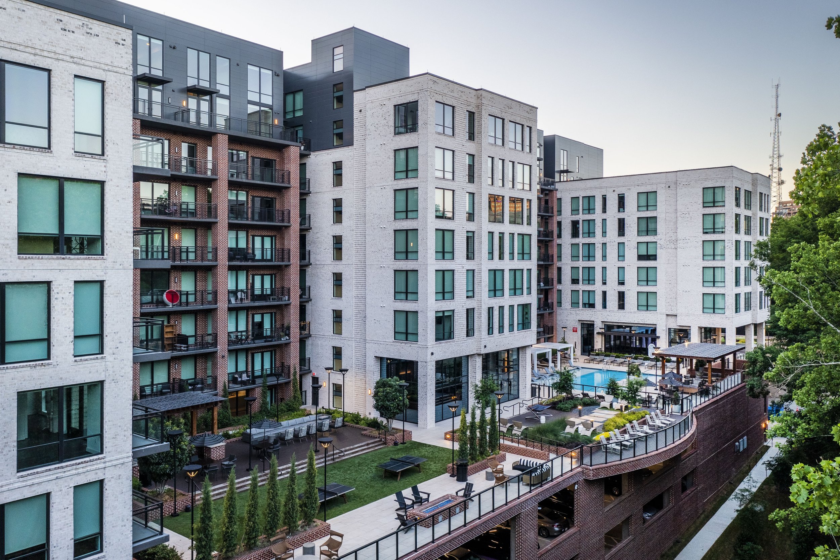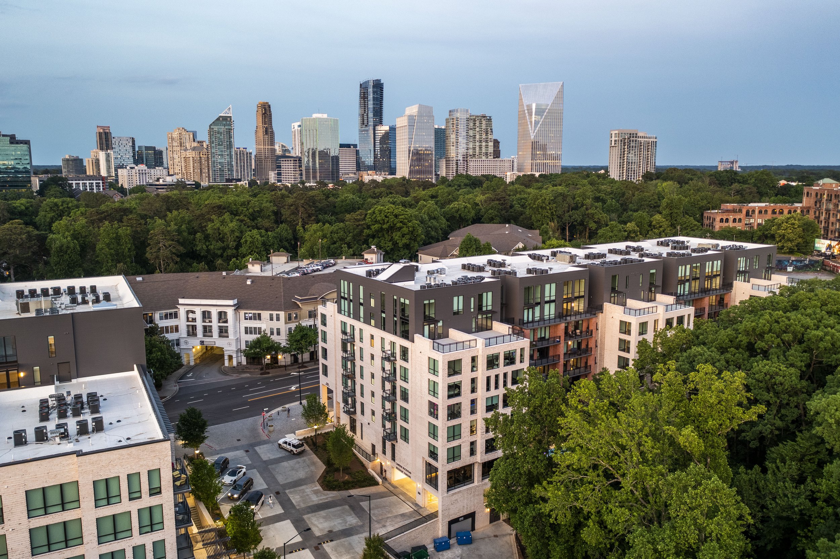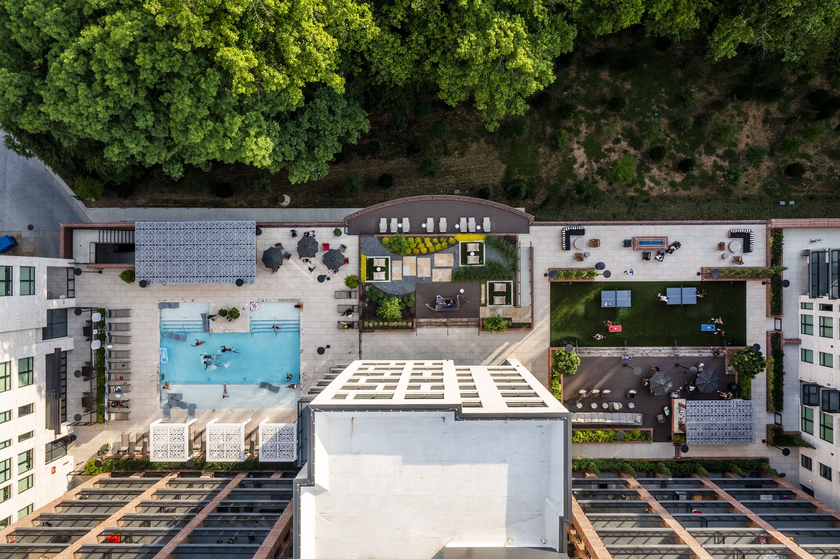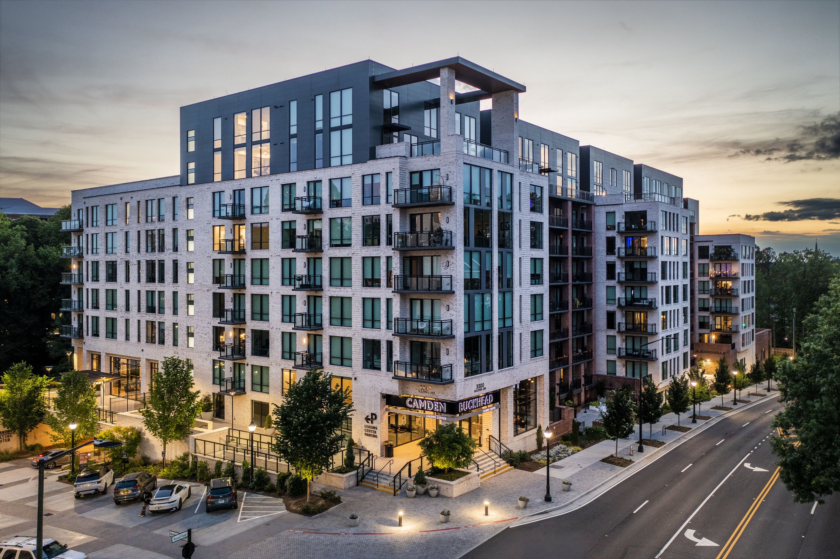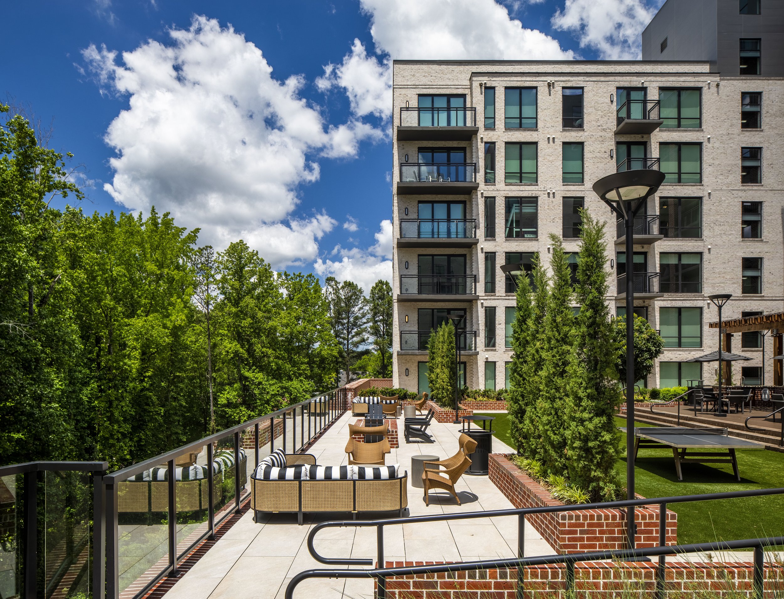Project Spotlight: Camden Buckhead Atlanta, GA
Designed to serve as a modern, urban edge and gateway into Buckhead Village, Camden Buckhead is the follow-up project to the flourishing Camden Paces in one of Atlanta’s premiere neighborhoods. The community’s 366 units offer gracious floorplans, concierge level services, extensive amenities, and luxury finishes with the potential for street views, wooded views, and skyline views.
The property is part of Camden Development’s multiphase redevelopment of a former 30-acre site in the heart of Buckhead that began revitalization back in 2011. The land parcel already includes Camden Paces (phase one of the redevelopment that delivered in 2015), Regions Bank, and space for offices, restaurants, and shopping. “We had a huge file on the land going back to the eighties, and we used that knowledge to study the highest and best land use analysis of what we could do with the site and what was the smartest play,” said Managing Director of Architecture Cannon Reynolds. “Camden Buckhead was the first test case for the new zoning ordinance the project now sits on, which is called SPI-9 (Special Interest District).” This zoning ordinance encourages the implementation of public elements such as parks, greenspace and wider sidewalks in order to create a more interconnected community. The collective team worked with ownership to develop an urban design that appeals to young professionals looking for a walkable, amenity-rich neighborhood.
Camden Buckhead’s two buildings (400 and 500) front Roswell Road and form the northern edge of Buckhead Village. The development includes 8-9 story post-tensioned concrete frames and a new entry road between the buildings, called Ferry Landing Lane NW, that leads to structured parking below street level and offers direct access into the village. The team used pavers throughout the whole entry sequence and into the parking garages so residents can easily travel between the buildings uninterrupted by traffic. “We had an opportunity with the site plan and new street to make the project feel more urban, and we enhanced the walkable experience by creating a piazza type of atmosphere,” said Director of Design Brian Ward. With this paving design, the team was able to stitch 400 and 500 more closely together to make a pedestrian-friendly environment for tenants traveling back and forth.
New entry road between Camden Buckhead’s two buildings that leads to parking and acts as a gateway into Buckhead Village
In addition to the new street, the team also needed to fulfill the requirements from the City of Atlanta and the SPI-9 zoning to provide a public presence along Roswell Road. Building 400 features accessible ramps and steps that mask a slight grade change and lead to pocket parks that can be enjoyed by pedestrians. “The inner residences on Camden are pulled back approximately 20 feet from the street frontage to provide more unit glazing opportunities, privacy to the units facing Roswell Road, and spark visual interest from the street,” said Project Architect Katherine Uhrin. Where both buildings are recessed, the design team relinquished the ground floor space to private patios on Building 500, and to the public pocket parks on Building 400.
Camden Buckhead fronts Roswell Road and forms the northern edge of Buckhead Village
The architectural style of the community is timeless, striking and elegant. The team leaned towards a more contemporary design concept, referencing modern brick buildings that are popular in Brooklyn, New York, for inspiration. As opposed to Camden Paces’ traditional style with cast stone details, Camden Buckhead’s design approach is streamlined, using recessed brick courses in select accent areas, white brick to break up the massing and make the buildings pop, and the same red brick from phase one to tie the two developments together. A “squared halo” tower element at the buildings’ main corners emphasizes the upper two levels’ townhome and loft-style units. “We brought the brick framing up in a unique way to act as columns and designed the halos using a PAC-CLAD metal panel with a wood grain pattern on the undersides,” said Ward. The team also stepped the building back at these penthouse levels to create private rooftop terraces that boast amazing skyline views.
A “squared halo” tower element at Camden Buckhead’s main corners emphasizes the upper levels’ townhome and loft-style units
Along with luxury units, Camden Buckhead offers exceptional amenities including resort-style swimming pools, fitness centers, common lounge areas, grilling stations, dog spa, conference rooms and outdoor terraces. Both buildings are designed with double-height lobby spaces accessible from the street, with the front doors facing each other. Because the development is split by a road, the design team gave shared amenities to each building rather than requiring tenants to walk to one destination. The leasing office is in Building 400’s lobby, which leads directly back to the clubroom and amenity terrace. Just left of the clubroom is an overlook patio where residents can see Camden Paces down the road. Folding glass walls on the opposite side of the clubroom open to a resort-style pool deck with lounge seating and private cabanas. Walking past the pool, reading hammocks and a yoga zone are located just outside the fitness center, and beyond that area is a more active courtyard with lawn games and grilling stations.
Camden Buckhead’s active amenity terrace on Building 400
A picturesque, wooded area with a treescape and stream sits behind the development, which turned into a major design point for the project. The team had to comply with the tree and stream buffer, but this greenspace became an advantage as it provides residents with an unexpected getaway from the city. “NBA recently hosted an Urban Land Institute tour at Camden Buckhead, and we took a group of people through the property,” said Reynolds. “When we got to 400’s amenity terrace, everyone was just stunned by the dual nature of the urban edge on Roswell Road, then stepping onto the amenity terrace out back and finding themselves in arboreal bliss.” The natural amenity space provides a tranquil environment for residents, making them forget they are in the middle of a city.
A picturesque, wooded area with a treescape and stream behind Camden Buckhead and provides a serene environment for residents, making them forget they are in the middle of a city
While Building 400 promotes an active environment with multiple amenity spaces for social gatherings, Building 500’s program offers a business-oriented, coworking experience in certain zones with smaller, boutique-style amenities. When residents walk into the main lobby, they have access to lounge space along with conference rooms for meetings. Additional amenities include a saltwater lap pool, fitness center, grilling station, clubroom and a serene outdoor terrace.
Completed April 2022, Camden Buckhead is an urban residential oasis nestled in Atlanta’s exclusive Buckhead neighborhood. The property ties into the city’s initiative of creating a more walkable environment, and with the new road, provides direct access into Buckhead Village. With phase one and two complete, the team is already hard at work on phase three of this exciting, interconnected redevelopment!
camden buckhead PROJECT TEAM:
Developer and General Contractor: Camden Property Trust
Architect: Niles Bolton Associates
MEP Engineer: Jordan & Skala Engineers
Structural Engineer: SCA Consulting Engineers
Landscape Architect: SITE solutions, LLC
Interior Designer: Faulkner Design Group
Civil Engineer: Kimley-Horn and Associates, Inc.
Photographer: Chad Baumer Photography and Rob-Harris Productions, Inc.
Watch the Camden Buckhead Project Spotlight video here to learn more about the development.













