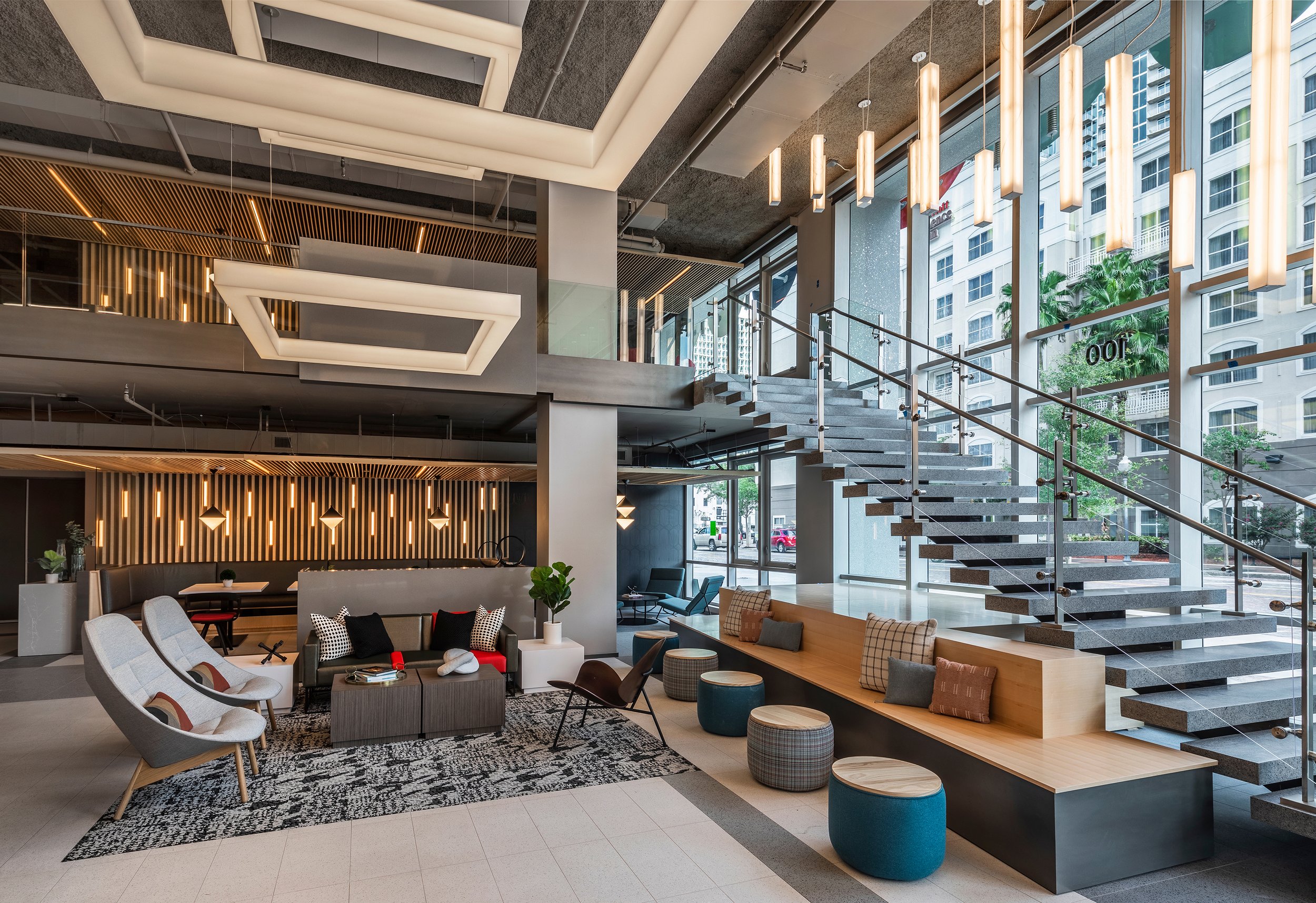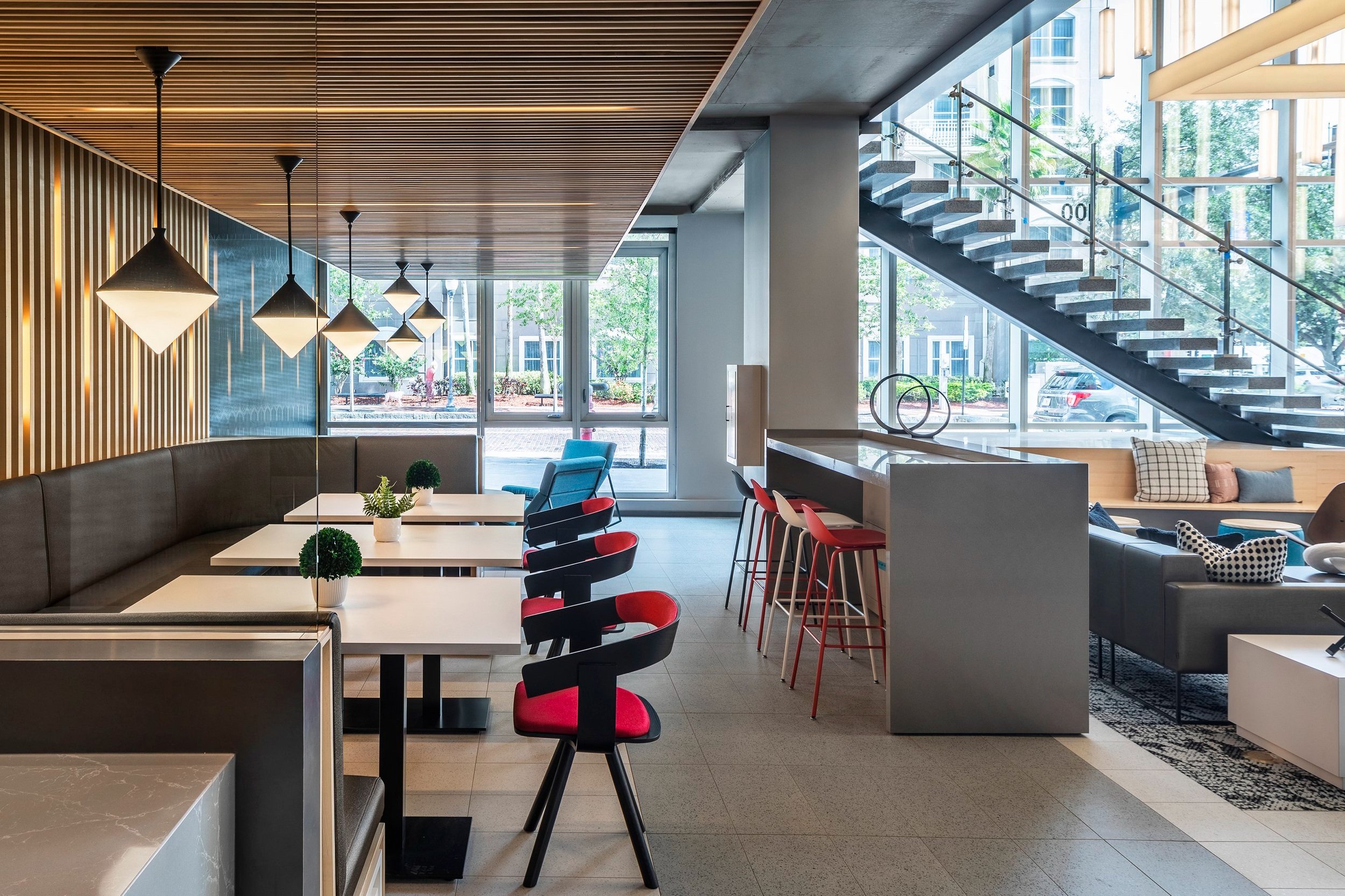Winning Night at 2022 ASID Design Excellence Awards
For the sixth year in a row, Niles Bolton Associates had a winning night at the ASID Georgia 2022 Design Excellence Awards! Our interior design studio attended the gala and was honored to take home a Silver Award for The Henry and a Bronze Award for Flamingo Crossings Village East. Keep on reading below to learn more about the projects!
Category: Multifamily Residential
Project: The Henry
Client: DEVEN (Development Ventures Group), Intown Group
Photography: Chad Baumer Photography
What some consider a “problem,” this design team met head on as a challenge and opportunity to break the mold and create the unexpected for this purpose-built student housing property. The owner tasked the interiors team with creating a sleek, urban, sophisticated residential tower that at the same time met very strict budgetary, durability, and build quality concerns that are inherently important for any property targeting student residents.
The team looked outside the box of expected student housing from both an interiors and architecture perspective to address scale and color, as well as furnishings and artwork throughout. Building upon the modulation of the facades, the interior space layout follows suit, transitioning from grand, multi-height urban voids to smaller, more intimate areas. A two-story jewel box glowing from the entry corner, the light-filled atrium is anchored by large-scale custom pendants. Surrounding the open lobby and mezzanine level are leasing offices, study rooms, and convenient grab-n-go, each housed in varying framed glass cubes to mimic the exterior and create a seamless transition to the interior space.
Photography: Chad Baumer Photography
Modern and sophisticated, the industrial neutral palette succeeds by incorporating cool greys and blacks with pops of red. Strategic walls and ceiling areas feature finished warm wood slats that include integrated lighting and repeat in varying applications throughout to create a cohesive design language. Over-scaled terrazzo flooring is used in high-traffic areas to support durability and maintenance. Taking cues from the exterior ‘Dots’ sculpture, geometric forms are found throughout the interior, including a modern interpretation of Florida’s beloved CMU ‘breeze block’ on strategic elements.
Photography: Chad Baumer Photography
Living, Learning, Luxury. The design team successfully produced a sophisticated, amenity-rich solution that addressed all client goals to deliver a student housing tower that surpassed all preconceptions of student living. The result, is a property where residents can grow academically, socially, and foster lasting relationships for a promising adult life ahead.
Category: Contract - Mixed Use / Live Work
Project: Flamingo Crossings Village East
Client: American Campus Communities
Photography: Preston Mack Photography
Tasked with creating an intern housing campus to support the next generation of Cast Members, the design team was in search of magic when planning this live, learn, play environment. Unlike any other project in the country in terms of scope and scale, the team needed to incorporate a variety of mixed-use programmatic elements in a cohesive manner to find the balance between pragmatism and poetic intention. Every aspect of the project needed to surprise and delight while reflecting the client’s unique history, culture, brand, and commitment to distinctive placemaking.
With a resident population from all over the globe, it was imperative that the concept provide a world of interest and discovery to educate and inspire Cast Members in this elite hospitality-driven collegiate program. Campus amenities were strategically divided into two main themes – Education and Community – with each theme having its own, dedicated space. Taking advantage of the local climate, these two programs are connected by an open-air ‘main street’ that becomes the heartbeat for creative social and learning spaces. Visual components are rooted in brand history and incorporated throughout the design to stoke individual discovery while revealing the client’s rich history at every opportunity.
Photography: Preston Mack Photography
The bright color palette and division of space is inspired directly from the client’s iconic heritage and anchored with a vibrant breezeway. The Florida sunlight, dancing through the varying components becomes a differentiator, while close collaboration with the architectural team emphasizes the seamless connections between programmed amenity spaces. Custom, multi-faceted artwork supports the corporate vision, while also highlighting individual creators for inspiration throughout. No detail was overlooked in this project, as both signage and an extensive art program were led by the design team to ensure cohesive placemaking throughout. Now complete, this one-of-a-kind mixed-use facility exudes magic, sparking creativity, connectivity, and community at every turn.










