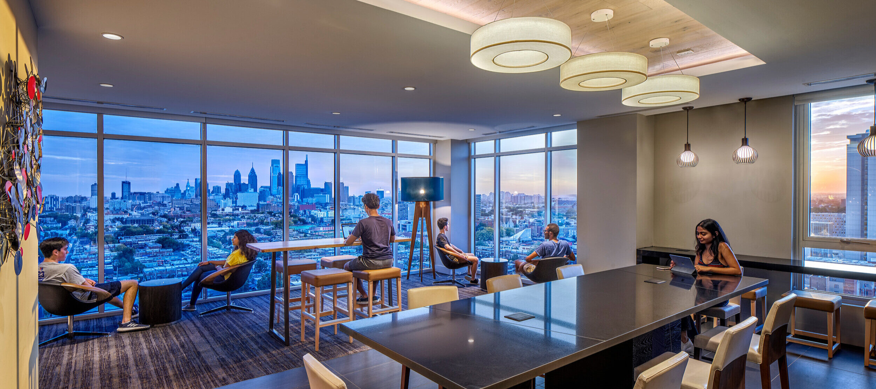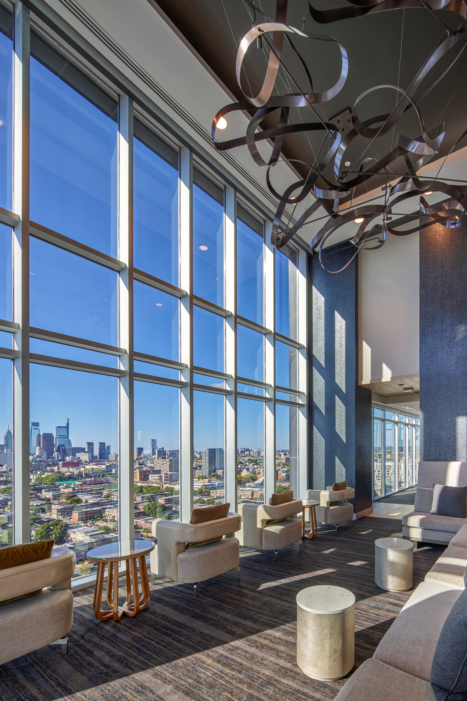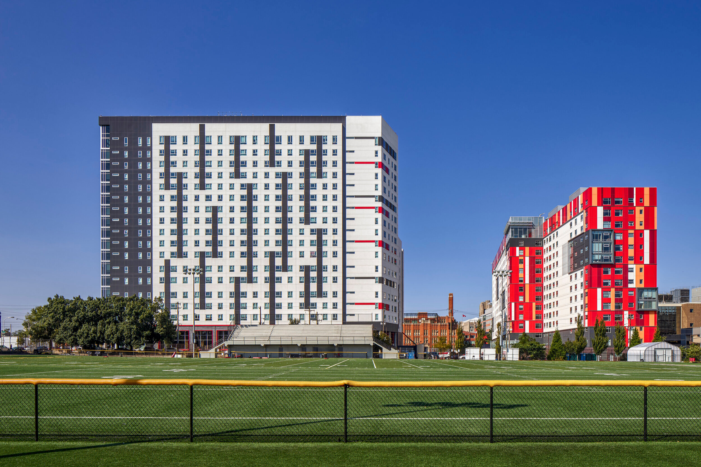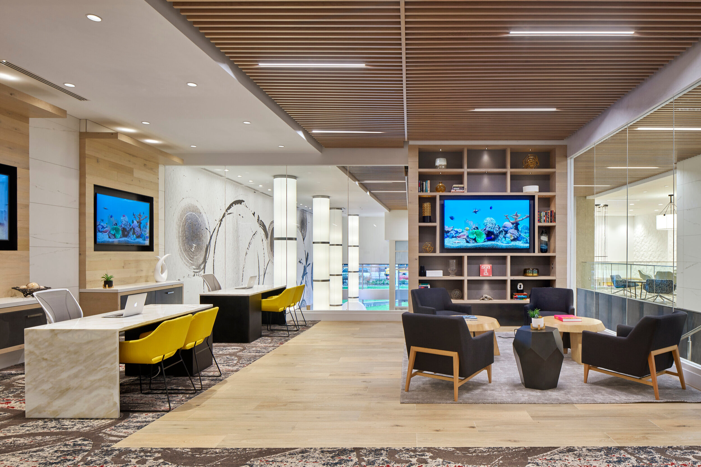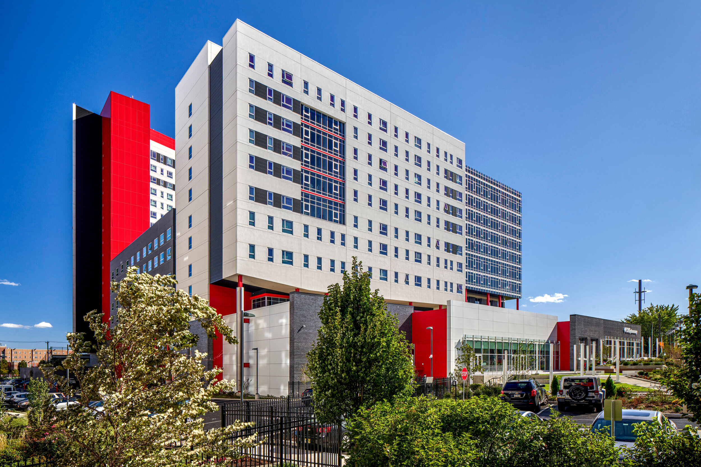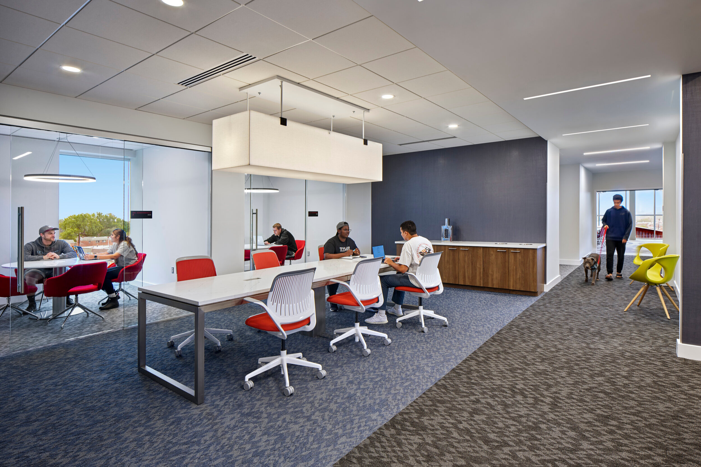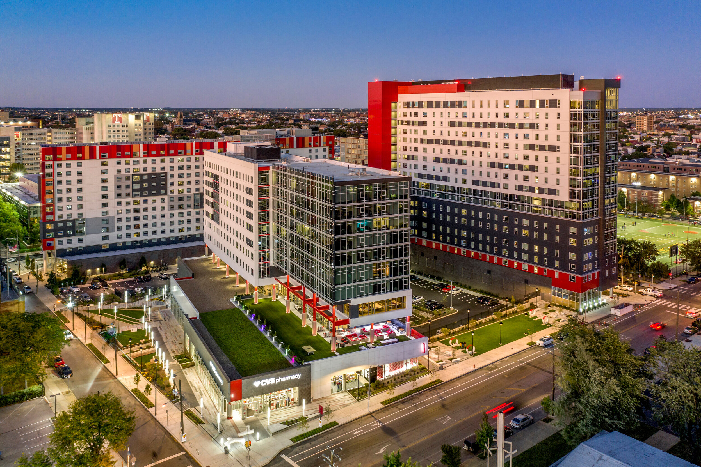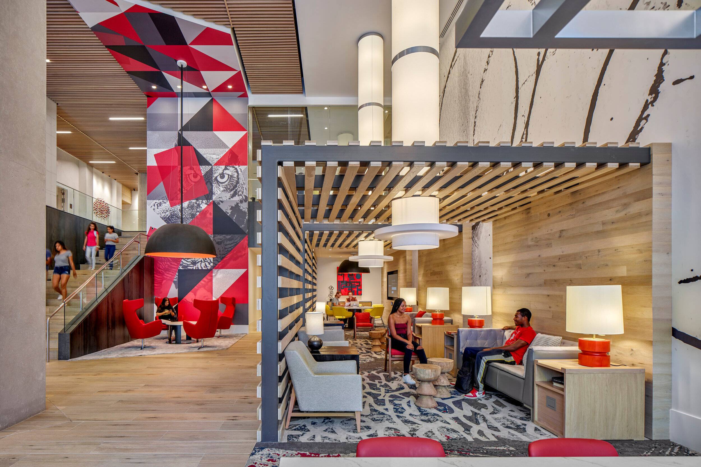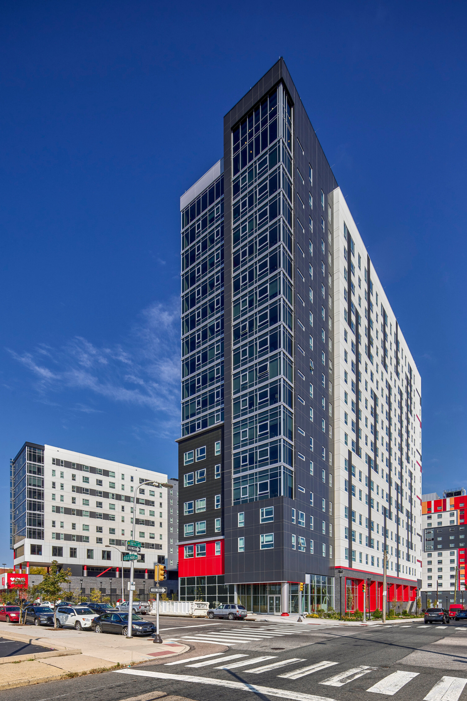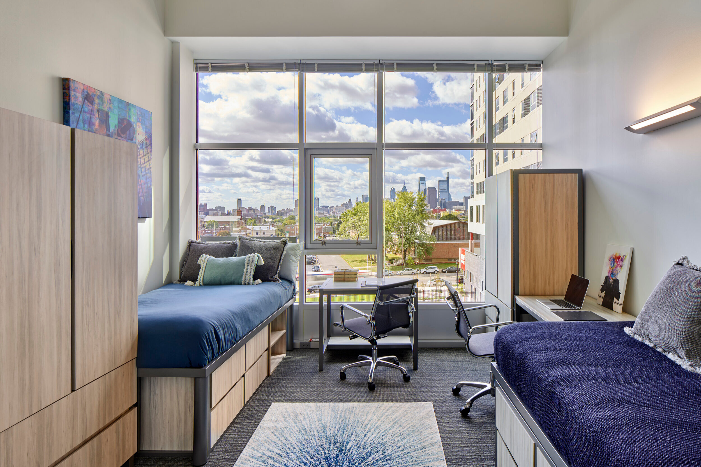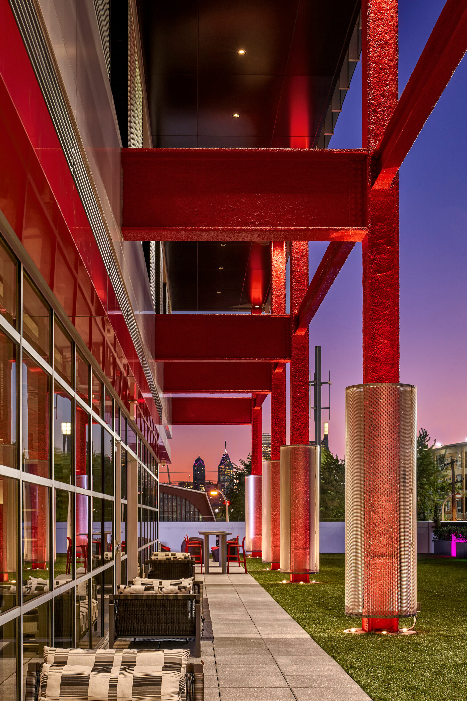Project Spotlight: Vantage Philadelphia, PA
Looking to develop an urban site adjacent to Temple University in North Philadelphia, The Goldenberg Group set out to build a new project that harmonized with the phase one building, The View at Montgomery. NBA Project Manager Nick Hill understood this challenge when he and Kevin Trapper of The Goldenberg Group set a meeting in Philly, and they sketched up the parti of the project on Nick’s iPad. The conceptual design focused on preserving panoramic city views from The View at Montgomery and provided social gathering spaces that created organic opportunities for people to connect. Vantage, phase two of The Goldenberg Group’s masterplan, became a 471,000-sf mixed-use housing development for 984 students, with 28,570 square feet of amenity space and 32,331 square feet of retail.
The team recognized that in order for the project to actually connect people, it was imperative to understand the students who would be living there. What are the most active parts in their days? What kind of amenities would they use? How could they make the spaces feel more personal? NBA strove to design areas that were visually connected, promoting community engagement and face-to-face interactions among students.
Vantage (left) with lower bridge preserving views of The View at Montgomery (right)
Making people feel connected to the city of Philadelphia was an important focus for the project’s success. Vantage is oriented in a U-shape, strategically aligned to ensure the maximum amount of beds have a view of downtown Philly. The bridge connecting the two towers is also lower in elevation in an effort not to block The View at Montomgery’s view corridors.
The amenities had to be separated in a way that made the most sense for inspiring student engagement. The spaces needed to be inclusive, but the team also had to be cognizant of the way people would move around and use them. Keeping this goal in mind, areas like the community room and leasing office are connected by a “Grand Staircase” that connects the 19-story tower and provides direct access to Temple University’s campus. Corridor lounges on each floor, a fine arts room, a recording studio and technology hub welcome opportunities for creativity and collaboration among students without feeling like the interactions are forced. In an effort to promote not only social health but also physical health, the 6,000 square-foot fitness center provides ample space for activities such as high-interval training, weight training, cardio, and group yoga classes on the 6,600 square-foot outdoor activity lawn.
Communal-based design is reflected in the green spaces. The outdoor seating spots were created with two main purposes: to invite possibilities for social gathering and to serve as art pieces when they weren’t being used by students. Various benches in the shapes of stars, squares, C’s and pods were designed using a pre-cast concrete and polished finish to purposely resemble sculptures and enhance the beauty of the spaces. Change in elevation was also a key component in these outdoor areas in order to catch someone’s eye. When Landscape Architect Shih Ching Hon visited the site soon after the community opened, he noticed two students taking pictures on the pod benches. One of the students told him, “This is a popular photo spot! Everyone takes pictures here.” To know that the students had made the space their own and turned it into a designated area for photography was very rewarding for Hon.
A project of this size would not have been possible without a team who knew the importance of collaboration. Working with different personalities and being flexible to various design ideas throughout the process was crucial. With the development open, residents of The View at Montgomery and Vantage are now connected to each other and their community.
vantage Project Team:
Developer: The Goldenberg Group
Architecture: Niles Bolton Associates
General Contractor: INTECH Construction, LLC
MEP Engineering: Bala Consulting Engineers, Inc.
Structural Engineering: The Harman Group
Spaceplanning/Interior Architecture: Niles Bolton Associates
Interior Design: RD Jones
Civil Engineering: Bohler Engineering
Landscape Architecture: Niles Bolton Associates
Low Voltage Design: InfiniSys
Waterproofing Consultant: Hillis-Carnes
Photographer: Halkin Mason Photography
Click here for more information about the project! You can also check out the Vantage video here.


