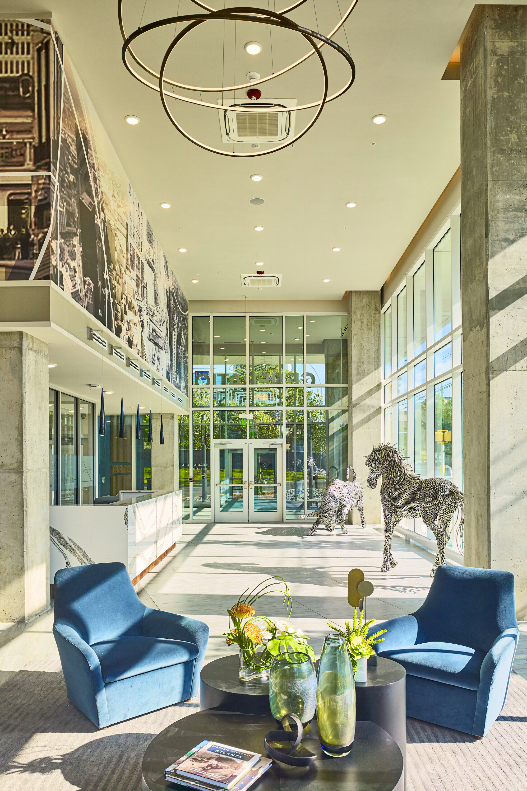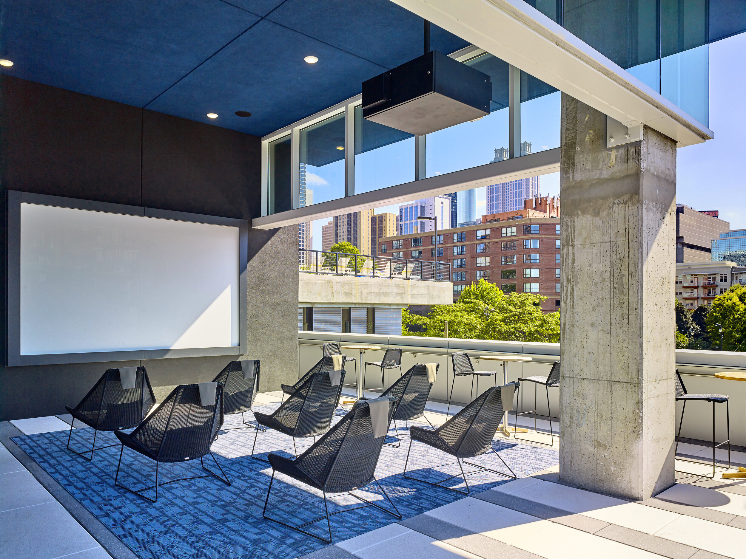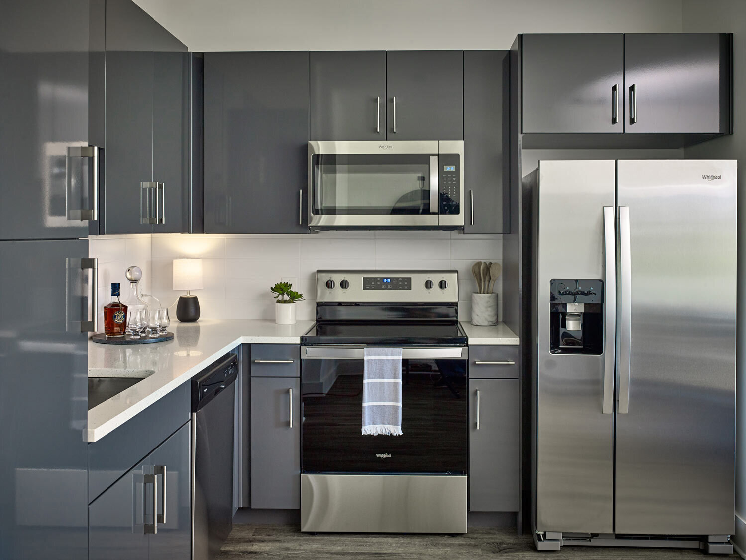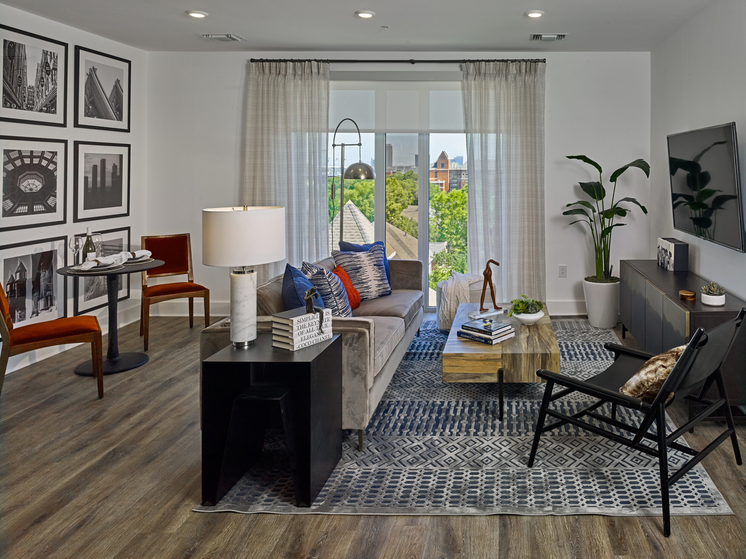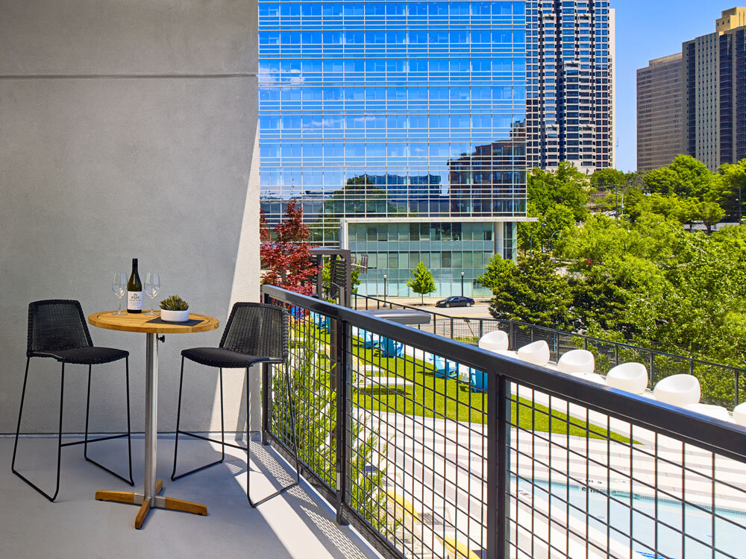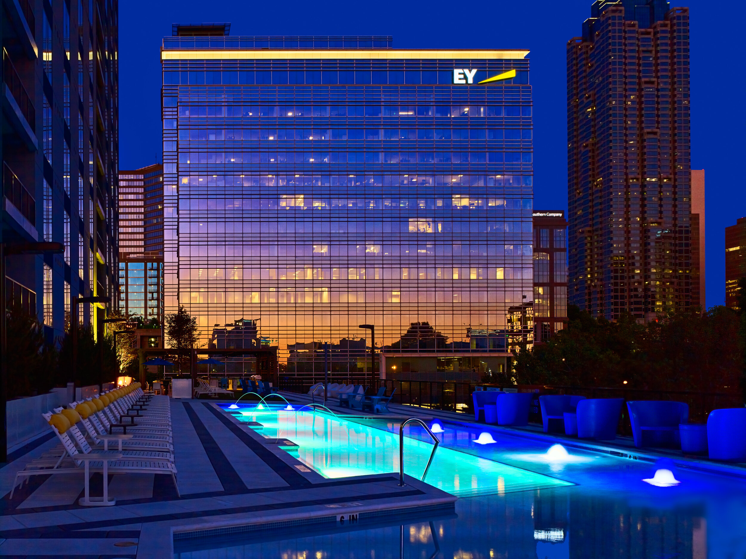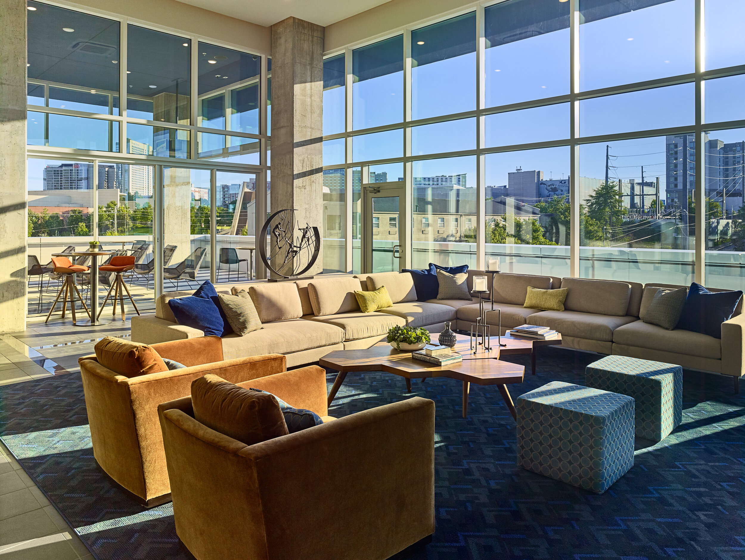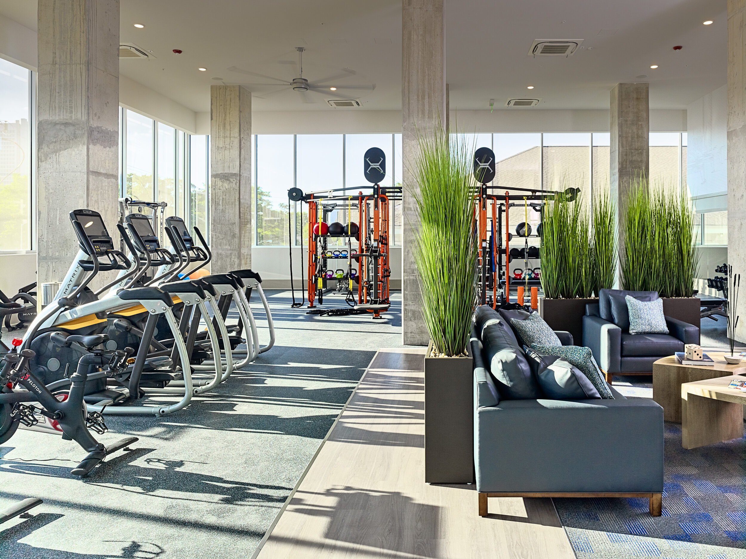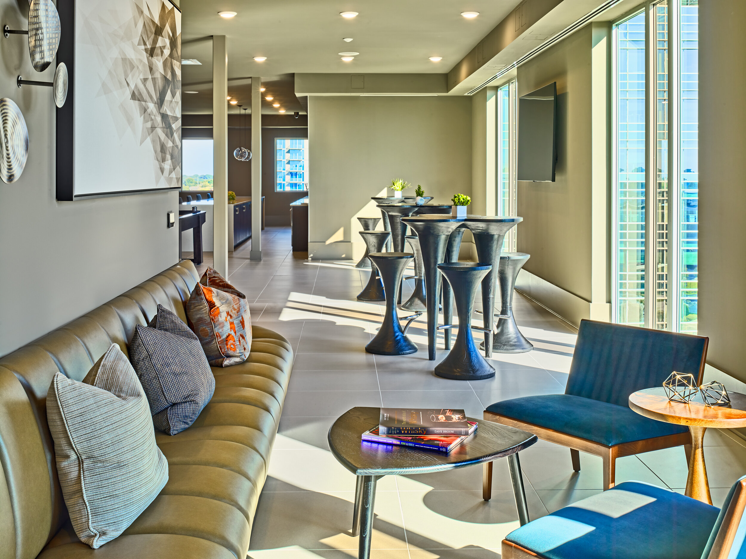Project Spotlight: Generation Atlanta, GA
A new jewel in the downtown skyline, Generation Atlanta is a 365,714 square-foot urban high-rise that offers luxury living at an affordable cost. Boasting a height of 17 stories, the project is the first building in Atlanta to be designed with Prescient, an innovative light-gauge steel structural system that reduces construction time and costs. With over 19,000 square-feet of world-class amenities and panoramic views of Downtown and Midtown, the 336-unit multifamily tower spotlights an unmatched location just south of Georgia Tech in the heart of Atlanta.
Generation’s urban design appeals to young professionals looking for a walkable, amenity-rich neighborhood. Utilizing a rundown 1.5-acre site along Centennial Olympic Park Drive NW, the building was envisioned as a larger mixed-use development. “Our early planning exercise generated a master plan that allocated the necessary amount of land for this residential phase, and a future hotel adjacent to the site,” said NBA Principal Andres Rubio. The project was configured to optimize all applicable zoning regulations and promote the spirit and intent of the principles of SPI-1, including connectivity, traffic flow and social integration. The development is next to some of the city’s most iconic attractions, along with convenient access to exceptional entertainment, shopping and restaurant options. Less than five minutes away on foot is Centennial Olympic Park, with Georgia Aquarium and World of Coca-Cola nearby. Heading North in the opposite direction toward Midtown, Atlanta gems like Fox Theatre and Piedmont Park are only a short drive away. Residents also have transit close by, with MARTA Civic Center Station just a ten-minute walk.
After extensive analysis and evaluation of multiple building configuration schemes and a variety of structural systems, the team decided that a podium/pedestal construction with a height-maximized Prescient superstructure was the way to move forward with the project design. This hybrid structural solution yielded the necessary mix and density to achieve the city’s affordability initiative. The tower’s first five stories of podium parking are construction Type IA topped with 12 stories of R-2 occupancy of Type IB construction. A close collaboration with S.A. Miro, Inc., the structural team was able to optimize the building configuration and merge the two construction types with a split-level transfer slab.
Generation takes a fresh, energetic approach at every corner. In an effort to activate the urban streetscape, the team stacked three levels of double-height amenities at the front of the property, visible to the public. An evocative, transparent curtain wall at the lobby level connects tenants with the street and animates the public surroundings day and night. Stepping into the lobby, the first things residents see are impressive bull and horse sculptures designed by Phillips Collection. Going up to the fitness center, the team installed fritted glass to reduce solar heat gain. The clubroom on the next floor showcases an indoor duckpin bowling alley, an outdoor movie theater and a wraparound balcony.
There were design challenges with the site’s existing grades. Taking advantage of the site’s slope, the team optimized the parking garage layout to have a direct ramp leading up to the first level of parking. The garage features sensor lights that automatically turn on when someone is in the deck, electric car charging and a bicycle storage area with a repair station. Using an aluminum substructure that attaches to the podium, a perforated architectural screen artfully masks the 380 podium parking spaces positioned underneath the amenity pool deck. Post-tensioned concrete was used to frame the cantilevered pool deck and transfer Prescient to the parking grid below.
Thoughtfully designed, the landscape architecture team segmented the amenity pool deck into different zones based on level of activity. The pool area is the most active zone, the green turf seating area connecting the pool and outdoor kitchen is the transition zone, and the outdoor kitchen and grilling area is the semi-active zone. “Since the amenity deck is relatively narrow, we used planters to create a peaceful buffer between the units and active pool deck,” said NBA Senior Project Landscape Architect Hon. RGB LED lighting is present in both the pool’s water jets and along the 17th floor sky deck’s glass railing. “Anyone driving Southbound on I-75 at night will be able to see the colored lights along the glass rail of the sky deck,” Hon said. Additionally, the rooftop terrace features a firepit area with green wall tile to liven up the atmosphere, and seating along the transparent railing.
Much like the location, sights from the tower are unsurpassed. The team capitalized on views from all angles, strategically placing the outdoor spaces on opposite sides of the building. The pool deck overlooks Centennial Olympic Park and other nearby landmarks. Traveling up to the 17th floor, the sky deck and indoor lounge offer 180-degree views that encompass both the downtown and midtown skylines.
Completed in 2020, Generation Atlanta is an urban hub that connects residents to both Downtown and Midtown. By utilizing a lightweight steel structure to reduce construction costs, the team was able to provide affordable housing units through a new program created by the Atlanta Housing Authority. Generation brings Mayor Keisha Lance Bottoms and the Atlanta City Council one step closer in their affordable housing efforts.
generation atlanta Project Team:
Developer: Kaplan Residential
Architecture: Niles Bolton Associates
General Contractor: CBG Building Company
MEP Engineering: Thompson Ehle Company
Structural Engineering: S.A. Miro, Inc.
Interior Design: Focus Design Interiors
Civil Engineering: J. Lancaster Associates
Landscape Architecture: Niles Bolton Associates
Photographer: Thomas Watkins Photography










