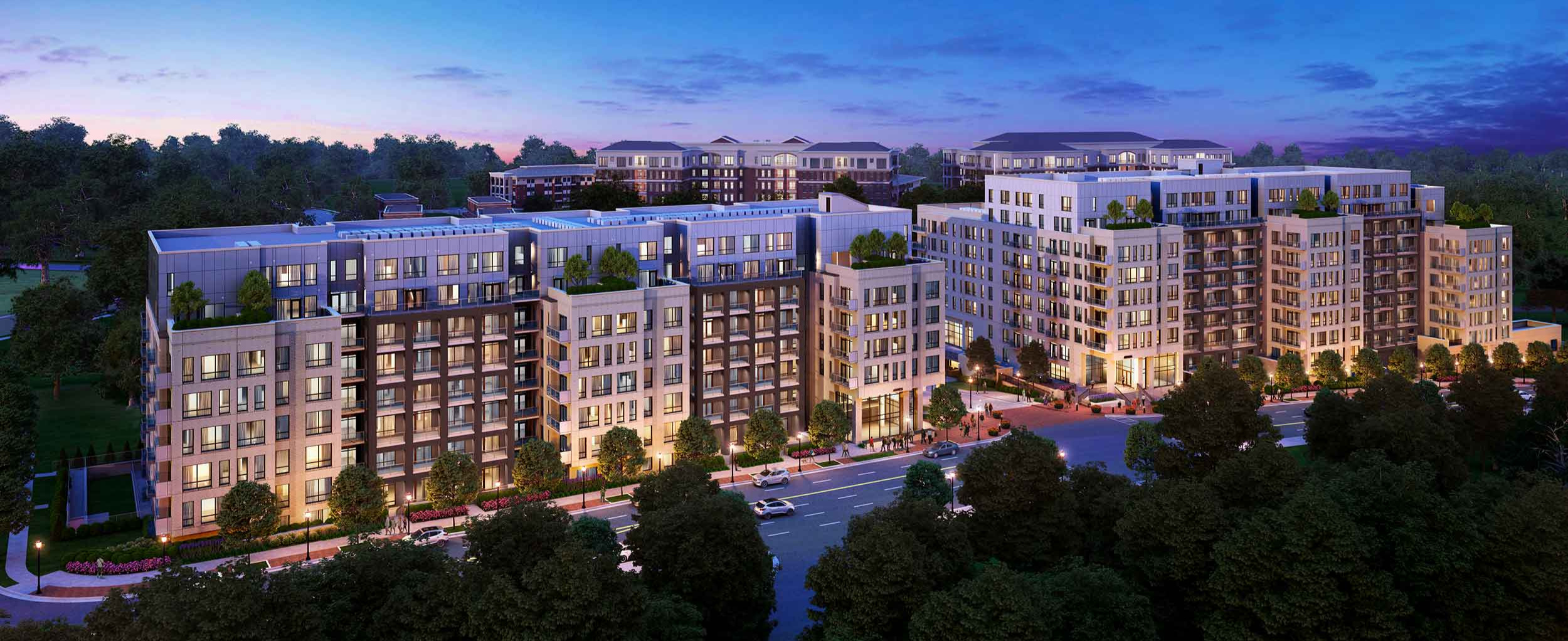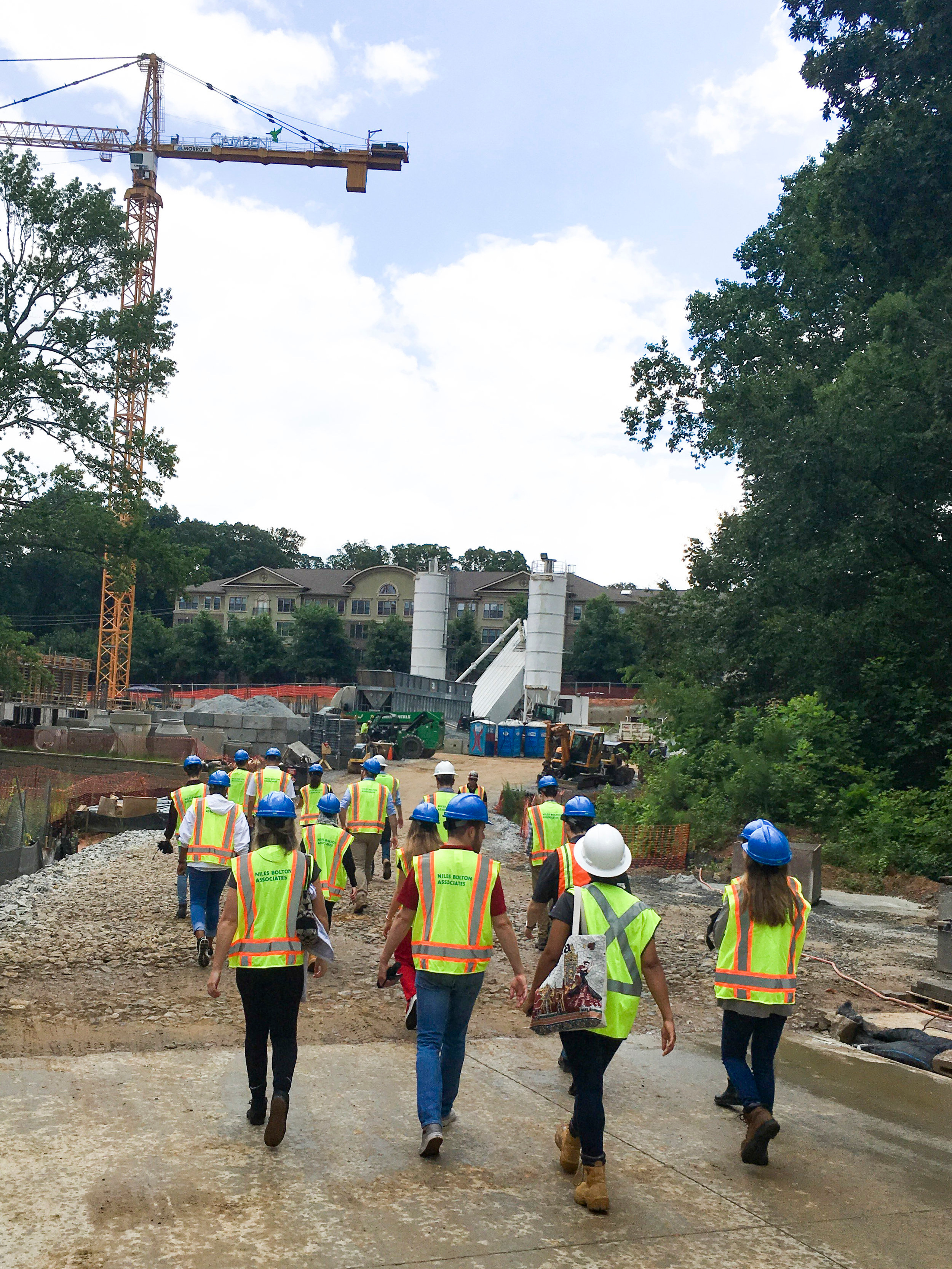Camden Buckhead Site Visit
The firm’s summer interns and Young Professionals’ Forum ventured out to see Camden Buckhead, NBA’s current follow-up project to the flourishing Camden Paces! Designer, Katherine Uhrin, presented an overview of the design process in preparation for the site visit. “Something that really stood out to me about the design was concern for public space,” commented Summer Intern, Caleb Lawrence. “The team worked with the city to make ‘public parks’ that could be enjoyed by any pedestrian walking along Roswell Road.”
Geared up in hard hats and vests the next day, the junior staff and summer interns headed to Camden Buckhead! During their site visit, the group saw the beginning stages of construction and walked through part of Building 400’s structured parking as well as one of the ground-level units. They learned about the phasing of the project and how the various parts of the site cater to different clientele, between buildings 400 and 500, the townhomes and the towers. Katherine pointed out how buildings 400 and 500 will offer two-story townhome units on the penthouse levels with double height living spaces and private roof terraces.
Camden Buckhead is expected to be completed by 2021 and will feature extensive amenities such as a dog spa, two clubrooms, two fitness centers and two resort-style swimming pools. Click here to learn more about the project!













