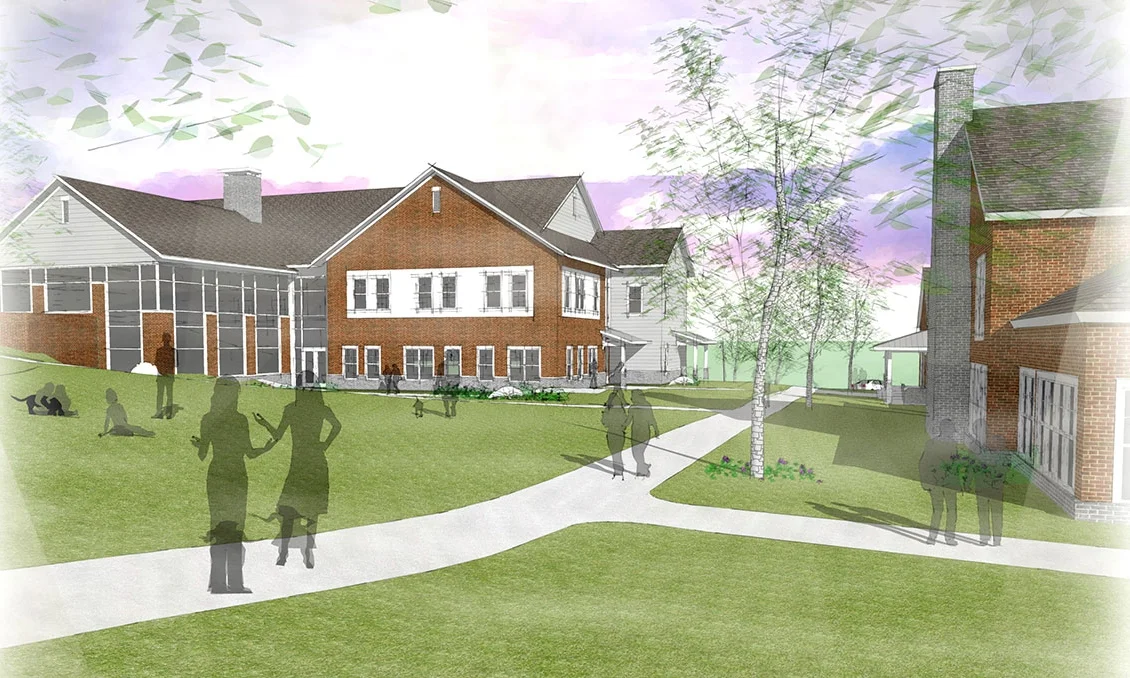



Rabun Gap Nacoochee School
Rabun Gap, Georgia
Summary
NBA completed a campus masterplan, architecture programming, traffic planning and concept design for a 1,400 acre boarding school campus located in the southern foothills of the Appalachian mountains. The 36,000 sf middle school campus includes a dining hall, commercial kitchen, gymnasium, library, fire place lounge, classrooms and science laboratories.
Services
Master Planning
Programming
Traffic Planning
Adaptive Re-use
Renovation
Client
Rabun Gap Nacoochee School
Scope / Components
- 1,400 acres
- 36,000 sf Middle School Campus
- Dining hall
- Commercial kitchen
- Gymnasium
- Library
- Fire place lounge
- Classrooms and science laboratories
