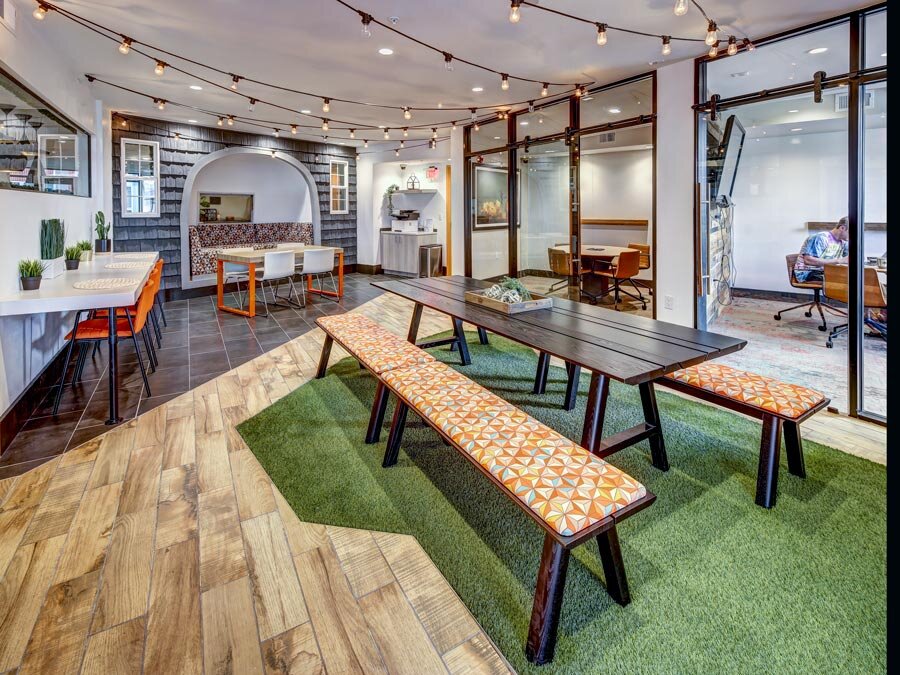






The NINE AT WEST CAMPUS
AUSTIN, TEXAS
Summary
Designed for students at the University of Texas, this student housing project removes an outdated and dilapidated apartment site and replaced it with a zero lot line design. The limited street front is activated with the leasing office, while the west side of the building leverages the topography for a clear view into the hills of Austin from the sunny pool deck. The leasing office uses rustic reclaimed beams against oversized digital wall coverings to play on the earthy yet modern notes of the rest of the amenity. A custom airstream end is used to create interest at the study rooms, and day light floods the space to connect the pool, clubhouse and courtyard.
Services
Architecture
Interior Design
Landscape Architecture
Client
Scannell Properties
Scope / Components
- 344 beds; 98 units
- 5 stories
- Amenities include: leasing office, fitness center, clubhouse and courtyard pool
- 3 levels of below-grade podium parking providing 162 spaces



